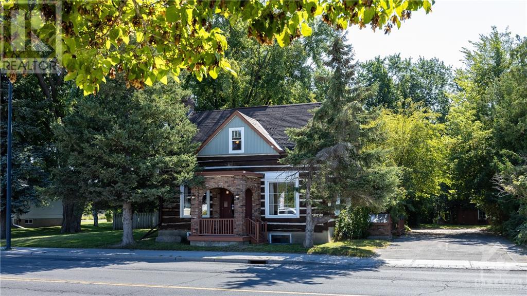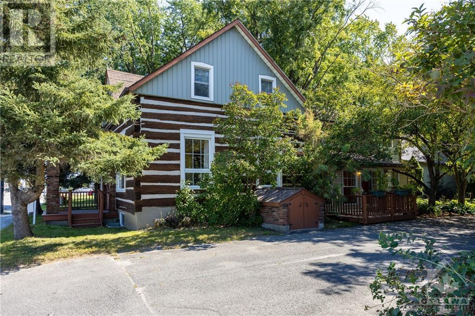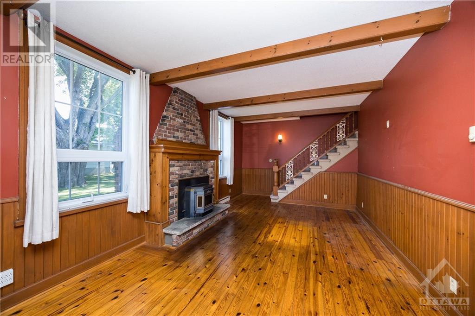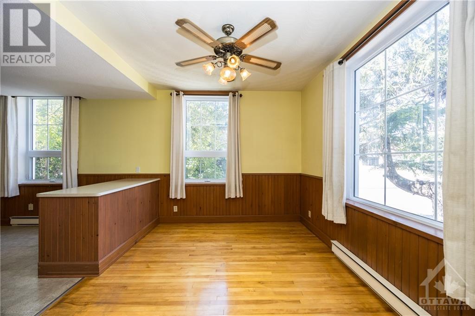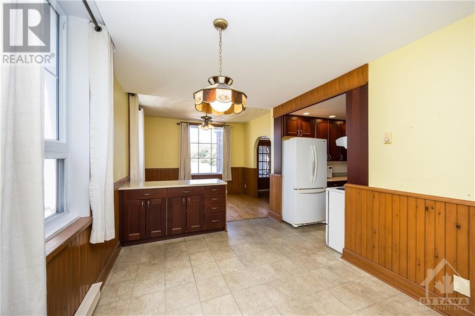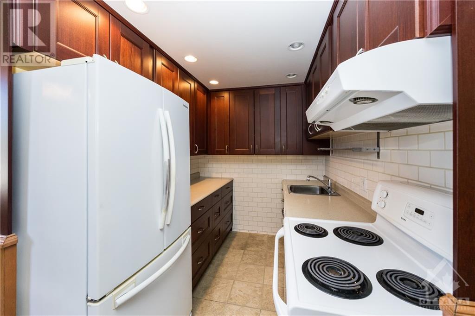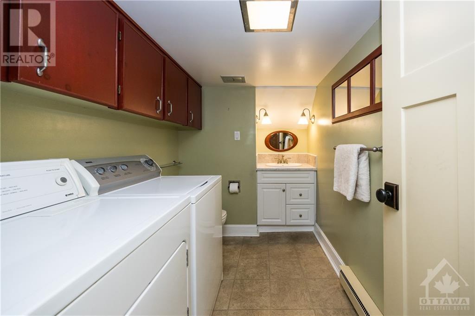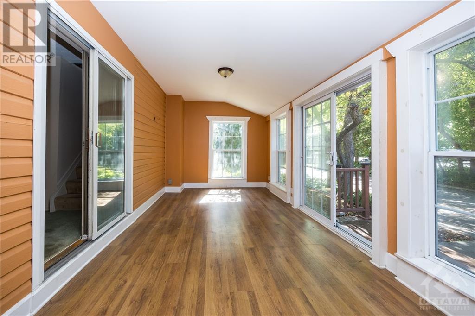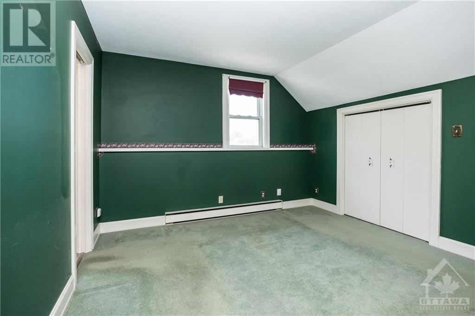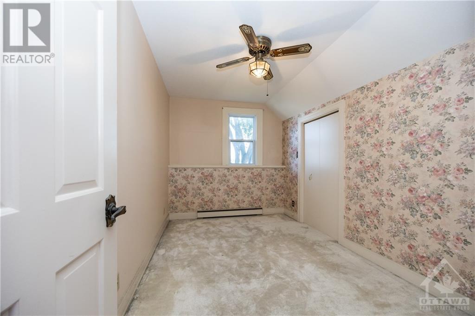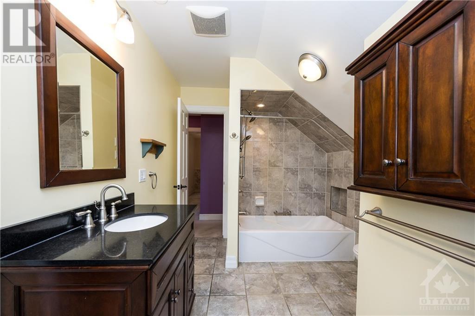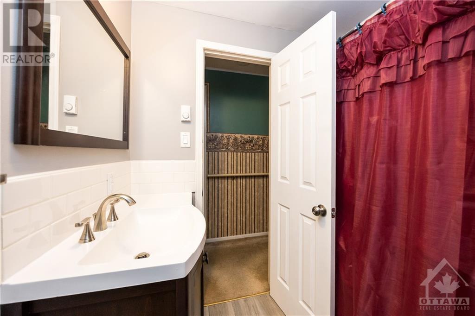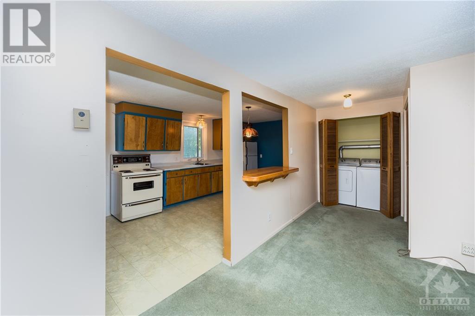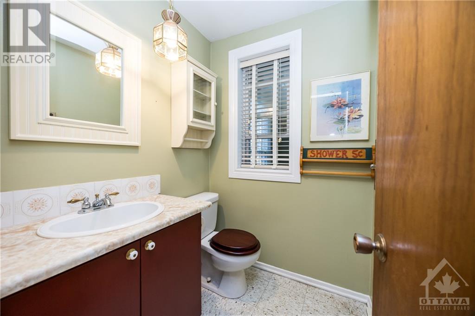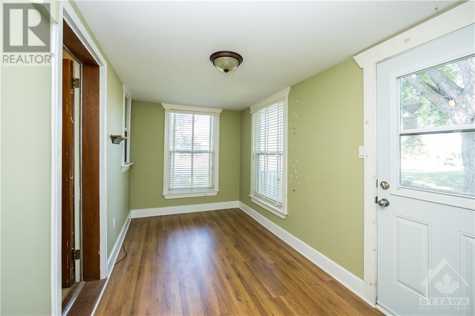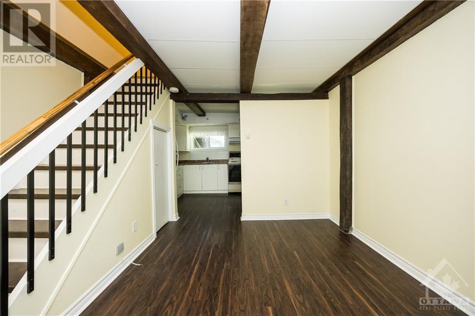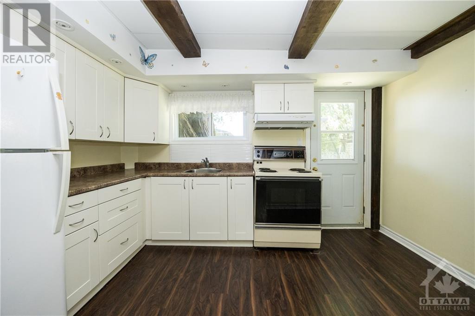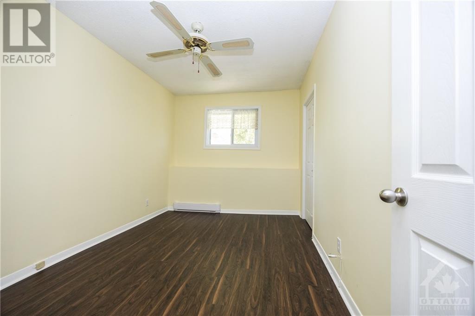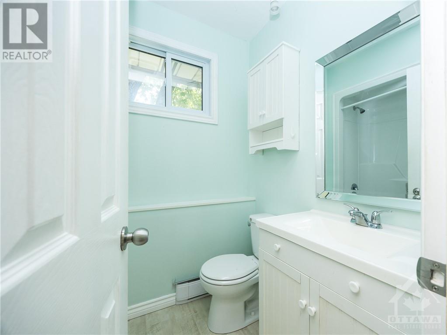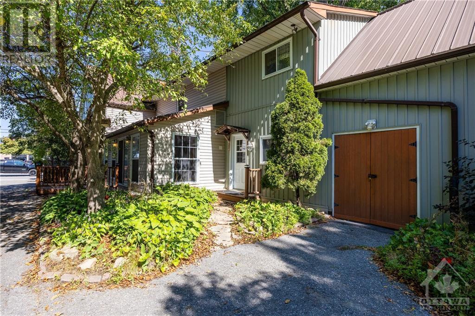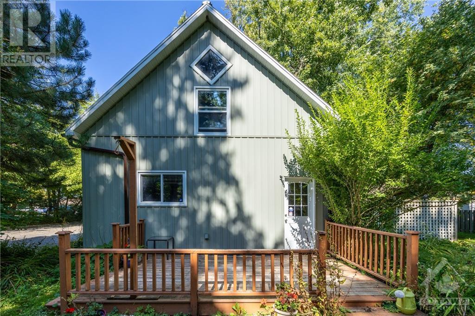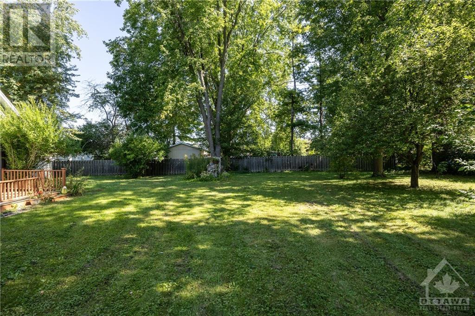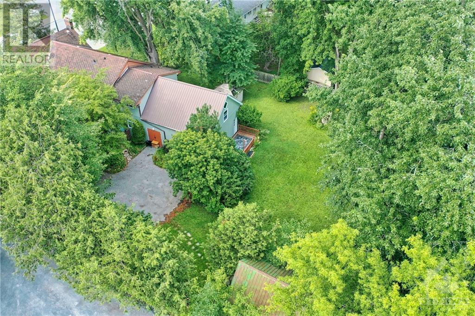7 Bedroom
5 Bathroom
Fireplace
None
Baseboard Heaters
$899,000
Discover the unique charm of this lovely log home, built in 1840, which seamlessly blends historic allure with modern versatility. Set on a spectacular treed lot with valuable VM8 zoning, this property offers not only a glimpse into the past but also the flexibility for contemporary living & investment opportunities. Designed to accommodate multiple generations, the residence includes three fully equipped kitchens & multiple principal rooms & bedrooms, providing ample space & privacy for all family members. This thoughtful layout ensures everyone has their own area while still being connected. A separate dwelling unit (SDU) at the rear of the home provides additional opportunities, whether for guests, rental income, or as a private workspace. This versatile space adds significant value & flexibility to the property. Situated in the heart of Richmond Village, the property offers unmatched convenience. Don’t miss your chance to explore this one of a kind property & all its potential. (id:28469)
Property Details
|
MLS® Number
|
1409780 |
|
Property Type
|
Single Family |
|
Neigbourhood
|
Richmond Village |
|
AmenitiesNearBy
|
Recreation Nearby, Shopping |
|
ParkingSpaceTotal
|
8 |
|
StorageType
|
Storage Shed |
Building
|
BathroomTotal
|
5 |
|
BedroomsAboveGround
|
7 |
|
BedroomsTotal
|
7 |
|
Appliances
|
Refrigerator, Dishwasher, Dryer, Hood Fan, Microwave, Stove |
|
BasementDevelopment
|
Unfinished |
|
BasementFeatures
|
Low |
|
BasementType
|
Crawl Space (unfinished) |
|
ConstructedDate
|
1840 |
|
ConstructionStyleAttachment
|
Detached |
|
CoolingType
|
None |
|
ExteriorFinish
|
Brick, Log, Siding |
|
FireplacePresent
|
Yes |
|
FireplaceTotal
|
1 |
|
Fixture
|
Drapes/window Coverings, Ceiling Fans |
|
FlooringType
|
Wall-to-wall Carpet, Hardwood |
|
FoundationType
|
Stone |
|
HalfBathTotal
|
2 |
|
HeatingFuel
|
Electric |
|
HeatingType
|
Baseboard Heaters |
|
StoriesTotal
|
2 |
|
Type
|
House |
|
UtilityWater
|
Drilled Well |
Parking
Land
|
Acreage
|
No |
|
LandAmenities
|
Recreation Nearby, Shopping |
|
Sewer
|
Municipal Sewage System |
|
SizeDepth
|
186 Ft ,11 In |
|
SizeFrontage
|
113 Ft ,11 In |
|
SizeIrregular
|
113.9 Ft X 186.9 Ft |
|
SizeTotalText
|
113.9 Ft X 186.9 Ft |
|
ZoningDescription
|
Vm8 |
Rooms
| Level |
Type |
Length |
Width |
Dimensions |
|
Second Level |
Bedroom |
|
|
12'0" x 11'7" |
|
Second Level |
Bedroom |
|
|
12'3" x 8'8" |
|
Second Level |
Bedroom |
|
|
14'4" x 8'1" |
|
Second Level |
4pc Bathroom |
|
|
12'2" x 8'4" |
|
Second Level |
Primary Bedroom |
|
|
20'10" x 13'3" |
|
Second Level |
Bedroom |
|
|
9'1" x 10'8" |
|
Second Level |
4pc Bathroom |
|
|
8'2" x 6'8" |
|
Second Level |
4pc Bathroom |
|
|
4'9" x 6'10" |
|
Second Level |
Den |
|
|
8'2" x 5'6" |
|
Second Level |
Bedroom |
|
|
11'8" x 8'11" |
|
Main Level |
Foyer |
|
|
5'10" x 7'5" |
|
Main Level |
Living Room/fireplace |
|
|
12'0" x 23'5" |
|
Main Level |
Family Room |
|
|
11'9" x 10'0" |
|
Main Level |
Kitchen |
|
|
8'3" x 6'10" |
|
Main Level |
Dining Room |
|
|
9'8" x 13'5" |
|
Main Level |
2pc Bathroom |
|
|
9'8" x 6'0" |
|
Main Level |
Sunroom |
|
|
9'4" x 17'6" |
|
Main Level |
Living Room |
|
|
11'0" x 21'0" |
|
Main Level |
Kitchen |
|
|
9'5" x 21'11" |
|
Main Level |
2pc Bathroom |
|
|
5'3" x 4'10" |
|
Main Level |
Dining Room |
|
|
7'4" x 14'3" |
|
Main Level |
Living Room |
|
|
12'9" x 9'2" |
|
Main Level |
Kitchen |
|
|
8'5" x 12'6" |

