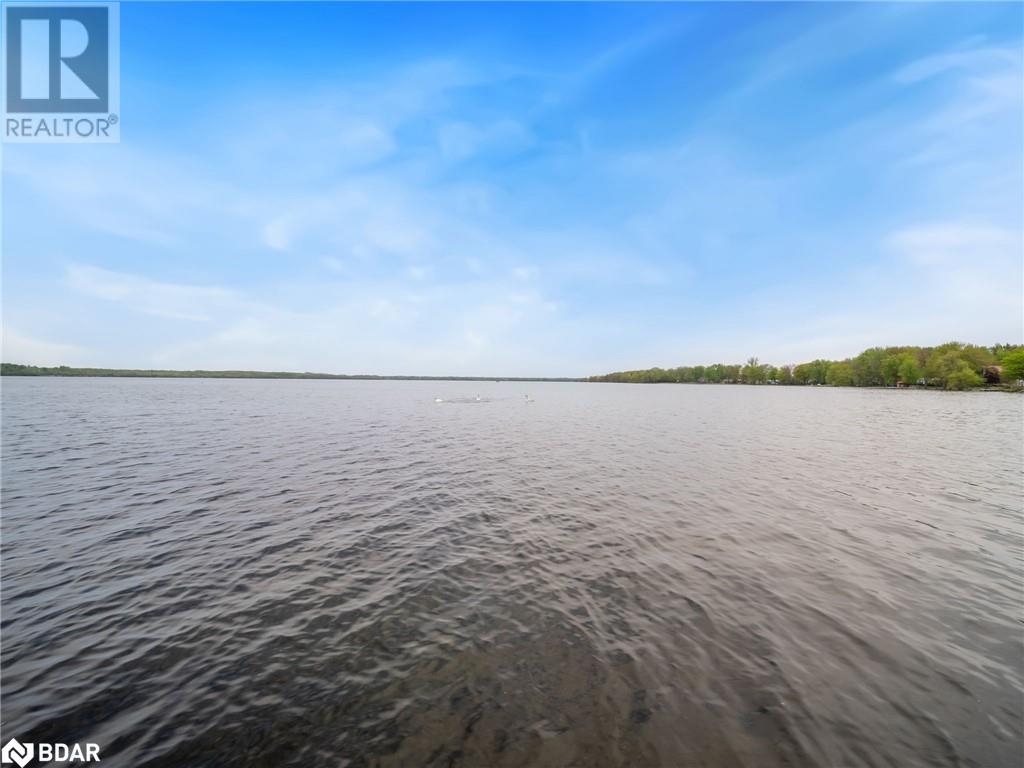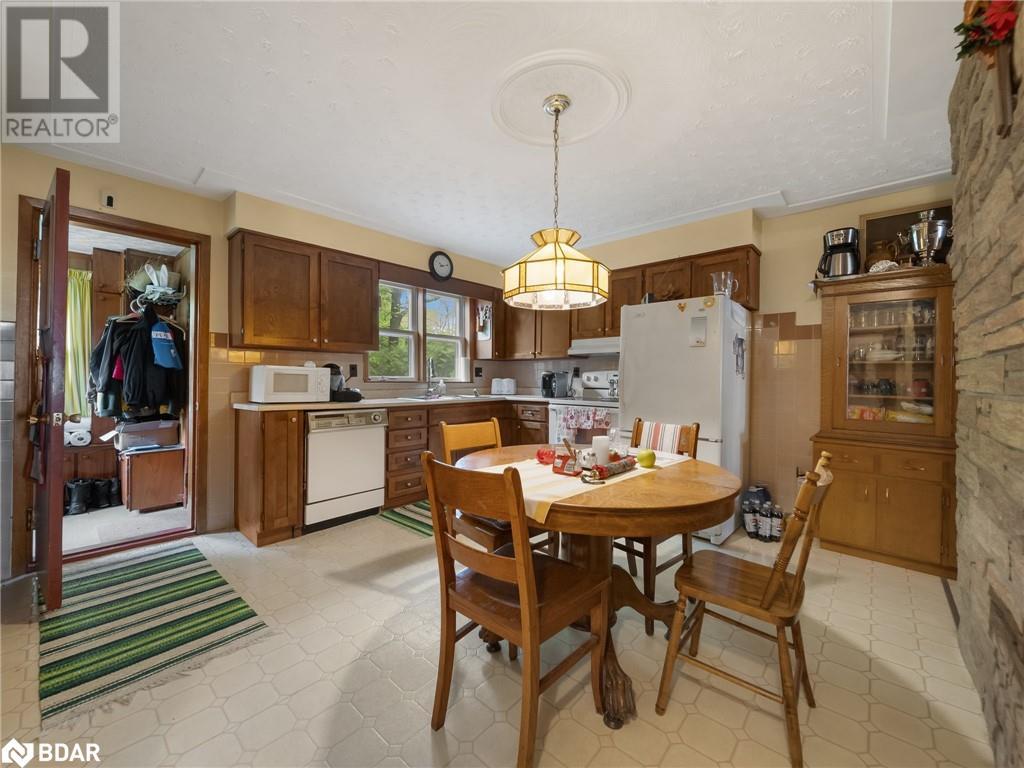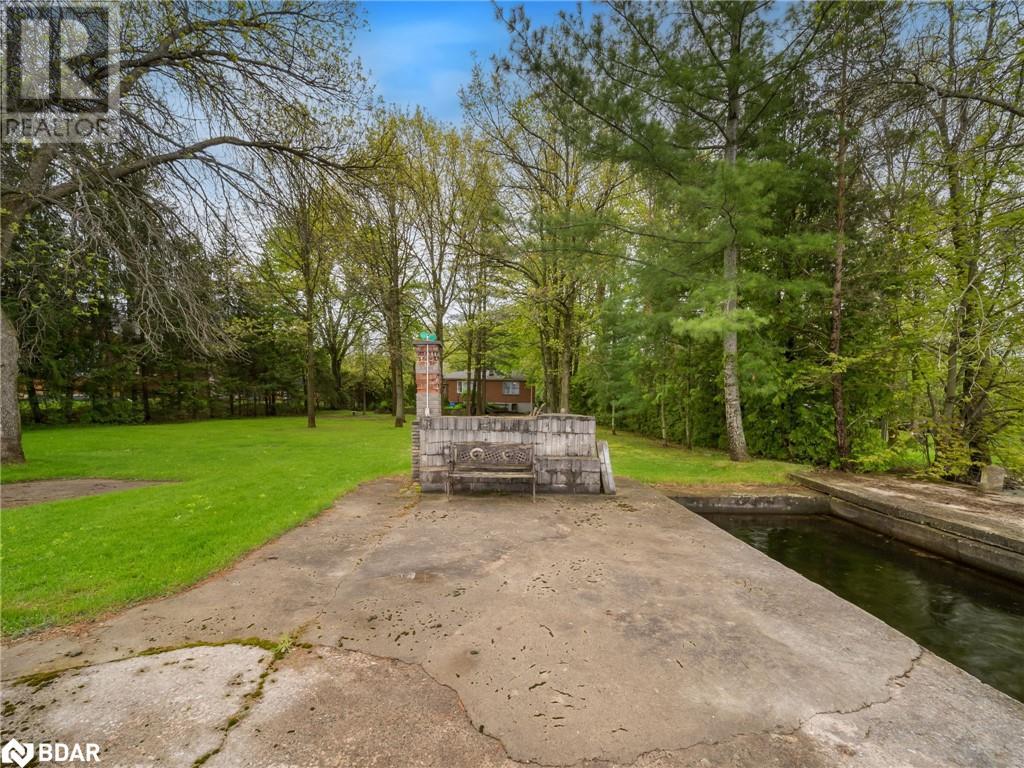4 Bedroom
2 Bathroom
1840 sqft
Bungalow
Fireplace
None
Baseboard Heaters, Stove
Waterfront
Landscaped
$779,900
Discover your dream retreat on the tranquil shores of Lake St. John! This charming 3 bedroom home, plus an office, features 1+1 bathrooms and a spacious open living area that invites endless possibilities. The primary bedroom offers breathtaking lake views, making every morning feel like a getaway. Boasting 97 feet of private waterfront, enjoy fishing, boating, and stunning sunsets right from your backyard. The solid structure of the house offers a wonderful canvas for your vision, with opportunities to modernize and customize to your taste. A detached 2-car garage provides ample storage for your vehicles and lake toys. This cozy lakeside gem is brimming with potential and ready for you to create your perfect haven. (id:27910)
Property Details
|
MLS® Number
|
40579220 |
|
Property Type
|
Single Family |
|
Amenities Near By
|
Airport, Marina, Playground |
|
Communication Type
|
Internet Access |
|
Community Features
|
School Bus |
|
Equipment Type
|
None |
|
Features
|
Crushed Stone Driveway, Country Residential |
|
Parking Space Total
|
6 |
|
Rental Equipment Type
|
None |
|
Structure
|
Porch, Breakwater |
|
View Type
|
Direct Water View |
|
Water Front Name
|
Lake St. John |
|
Water Front Type
|
Waterfront |
Building
|
Bathroom Total
|
2 |
|
Bedrooms Above Ground
|
4 |
|
Bedrooms Total
|
4 |
|
Appliances
|
Dryer, Refrigerator, Stove, Washer, Window Coverings |
|
Architectural Style
|
Bungalow |
|
Basement Development
|
Unfinished |
|
Basement Type
|
Crawl Space (unfinished) |
|
Construction Style Attachment
|
Detached |
|
Cooling Type
|
None |
|
Exterior Finish
|
Brick |
|
Fireplace Fuel
|
Wood |
|
Fireplace Present
|
Yes |
|
Fireplace Total
|
2 |
|
Fireplace Type
|
Stove |
|
Foundation Type
|
Block |
|
Half Bath Total
|
1 |
|
Heating Fuel
|
Electric |
|
Heating Type
|
Baseboard Heaters, Stove |
|
Stories Total
|
1 |
|
Size Interior
|
1840 Sqft |
|
Type
|
House |
|
Utility Water
|
Well |
Parking
Land
|
Access Type
|
Highway Nearby |
|
Acreage
|
No |
|
Land Amenities
|
Airport, Marina, Playground |
|
Landscape Features
|
Landscaped |
|
Sewer
|
Septic System |
|
Size Depth
|
302 Ft |
|
Size Frontage
|
97 Ft |
|
Size Total Text
|
1/2 - 1.99 Acres |
|
Surface Water
|
Lake |
|
Zoning Description
|
Srs |
Rooms
| Level |
Type |
Length |
Width |
Dimensions |
|
Main Level |
2pc Bathroom |
|
|
Measurements not available |
|
Main Level |
3pc Bathroom |
|
|
Measurements not available |
|
Main Level |
Bedroom |
|
|
9'10'' x 8'7'' |
|
Main Level |
Bedroom |
|
|
9'7'' x 8'7'' |
|
Main Level |
Bedroom |
|
|
10'6'' x 8'7'' |
|
Main Level |
Primary Bedroom |
|
|
17'4'' x 13'4'' |
|
Main Level |
Living Room |
|
|
19'6'' x 14'7'' |
|
Main Level |
Dining Room |
|
|
23'8'' x 14'5'' |
|
Main Level |
Kitchen |
|
|
13'3'' x 12'6'' |
Utilities
|
Electricity
|
Available |
|
Telephone
|
Available |































