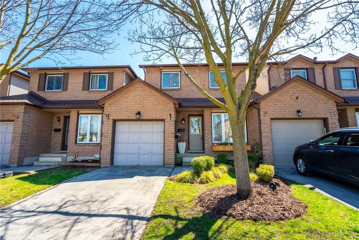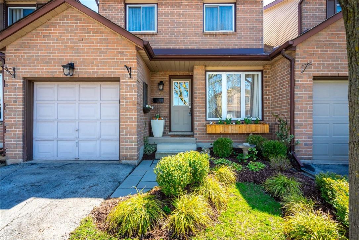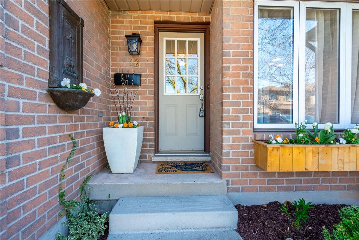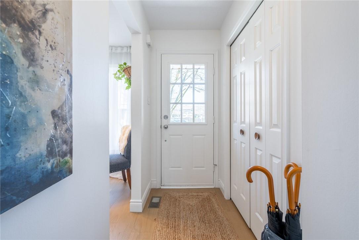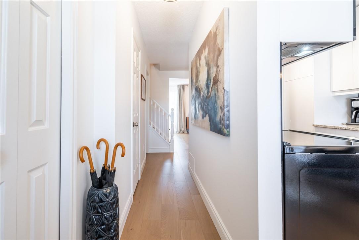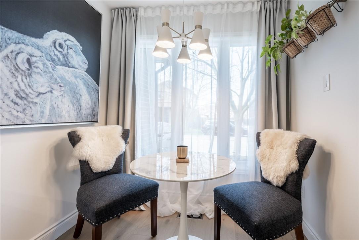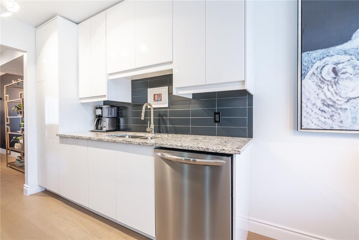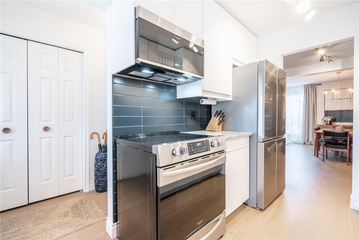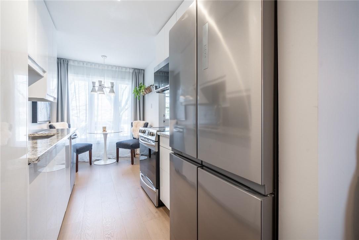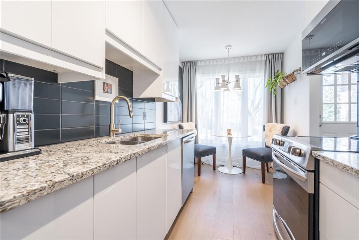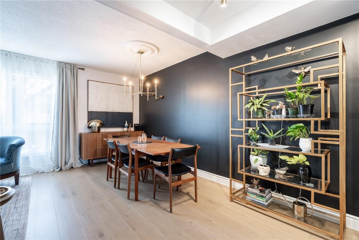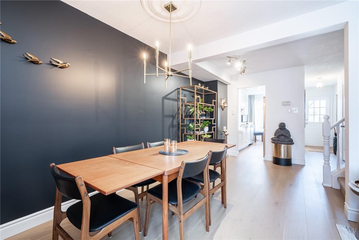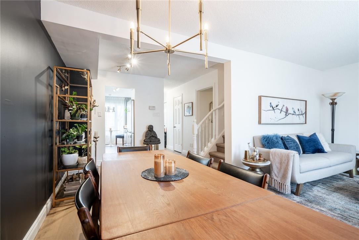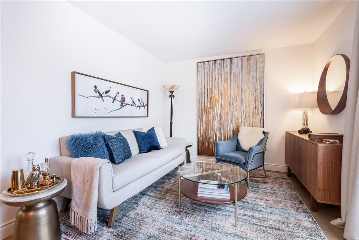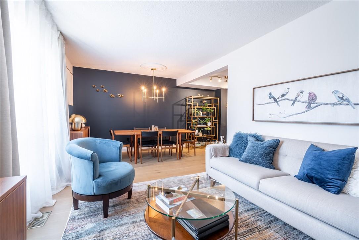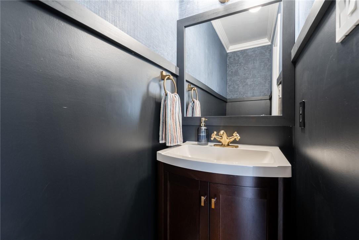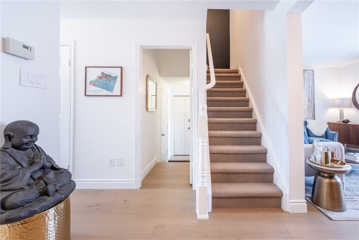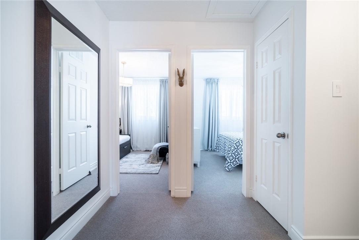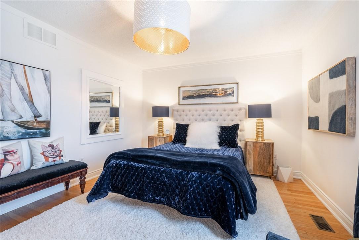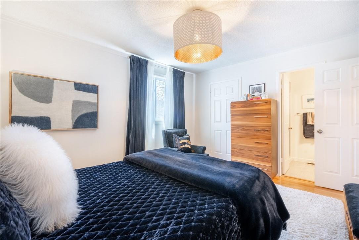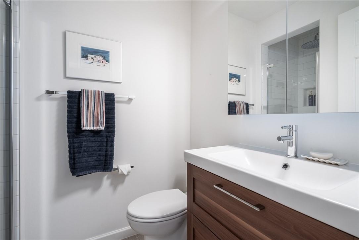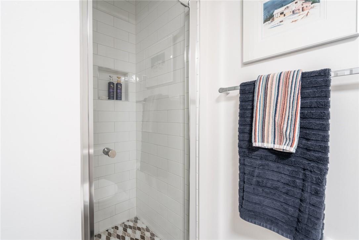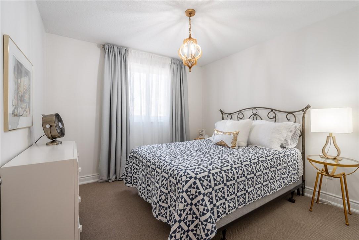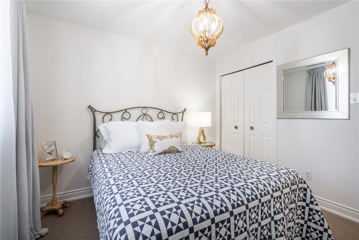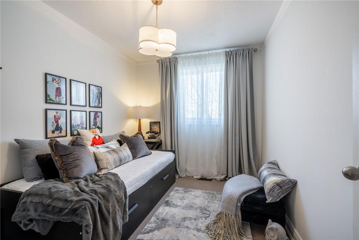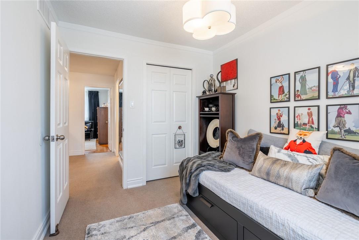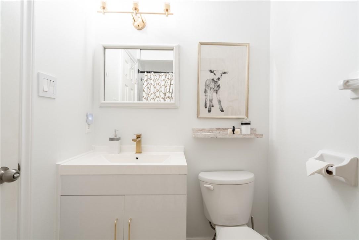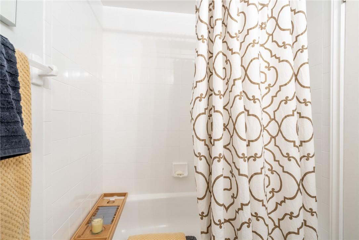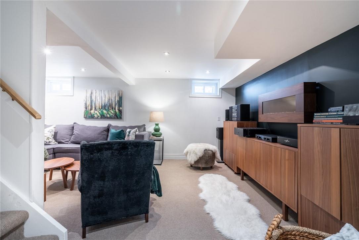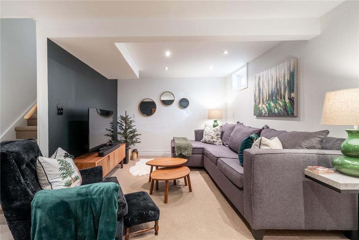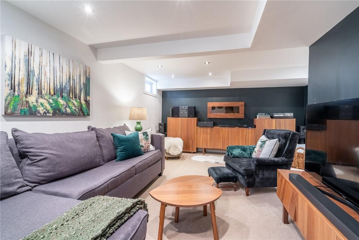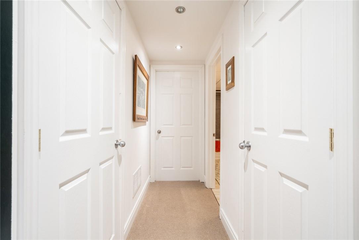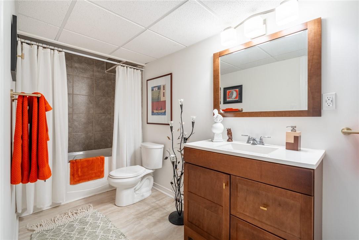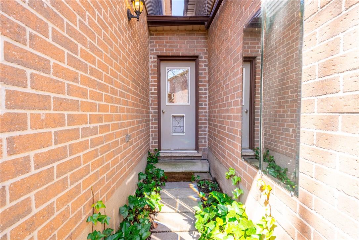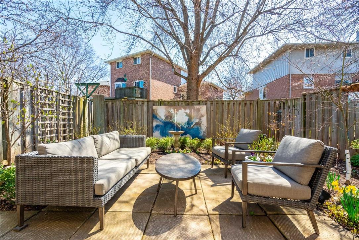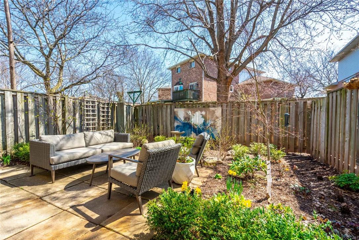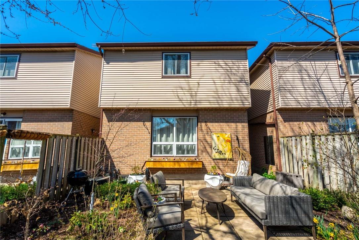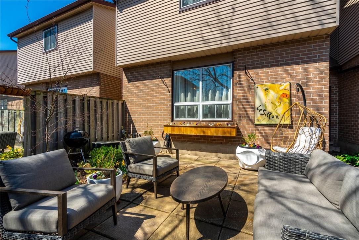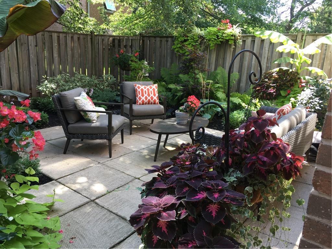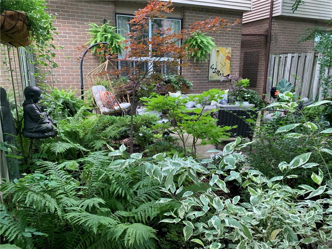3 Bedroom
4 Bathroom
1289 sqft
2 Level
Fireplace
Central Air Conditioning
Forced Air
$649,900Maintenance,
$504.76 Monthly
Nestled within the charming enclave of Sherwood Village, where tranquil suburban living meets modern convenience, lies this exquisite two-storey townhouse boastings three cozy bedrooms and four bathrooms. As you step inside, you'll be greeted by the warmth of the meticulously designed living space, offering both comfort and style. Step into the heart of the home, where the kitchen seamlessly transitions into the dining space and living area, creating an ideal layout for both entertaining and everyday living. The updated kitchen (2022), a culinary haven adorned with modern appliances and ample storage, inspires culinary creations while providing a gathering place for family and friends. Upstairs you will find a generously sized primary bedroom, with a 3-piece ensuite. Two additional bedrooms and a four piece main bathroom finish off this floor. The fully finished basement unveils an additional family room, perfect for movie nights, game days, or simply unwinding in the comfort of your own home. Outside, the landscaped front and backyard invite you to bask in the beauty of nature. Imagine enjoying morning coffee on the patio or hosting summer barbecues surrounded by lush greenery, creating cherished memories with loved ones. Conveniently located near parks and trails, Sherwood Village offers endless opportunities for outdoor adventures and leisurely strolls. DON’T BE TOO LATE*! *REG TM. RSA. (id:27910)
Property Details
|
MLS® Number
|
H4191112 |
|
Property Type
|
Single Family |
|
Equipment Type
|
Water Heater |
|
Features
|
Paved Driveway, Automatic Garage Door Opener |
|
Parking Space Total
|
2 |
|
Rental Equipment Type
|
Water Heater |
Building
|
Bathroom Total
|
4 |
|
Bedrooms Above Ground
|
3 |
|
Bedrooms Total
|
3 |
|
Appliances
|
Dishwasher, Microwave, Refrigerator, Range, Window Coverings, Garage Door Opener |
|
Architectural Style
|
2 Level |
|
Basement Development
|
Finished |
|
Basement Type
|
Full (finished) |
|
Constructed Date
|
1989 |
|
Construction Style Attachment
|
Attached |
|
Cooling Type
|
Central Air Conditioning |
|
Exterior Finish
|
Aluminum Siding, Brick, Metal, Vinyl Siding |
|
Fireplace Fuel
|
Electric |
|
Fireplace Present
|
Yes |
|
Fireplace Type
|
Other - See Remarks |
|
Foundation Type
|
Poured Concrete |
|
Half Bath Total
|
1 |
|
Heating Fuel
|
Natural Gas |
|
Heating Type
|
Forced Air |
|
Stories Total
|
2 |
|
Size Exterior
|
1289 Sqft |
|
Size Interior
|
1289 Sqft |
|
Type
|
Row / Townhouse |
|
Utility Water
|
Municipal Water |
Parking
Land
|
Acreage
|
No |
|
Sewer
|
Municipal Sewage System |
|
Size Irregular
|
X |
|
Size Total Text
|
X |
Rooms
| Level |
Type |
Length |
Width |
Dimensions |
|
Second Level |
4pc Bathroom |
|
|
Measurements not available |
|
Second Level |
3pc Bathroom |
|
|
Measurements not available |
|
Second Level |
Bedroom |
|
|
11' '' x 10' 7'' |
|
Second Level |
Bedroom |
|
|
10' 2'' x 8' 4'' |
|
Second Level |
Primary Bedroom |
|
|
14' '' x 11' 9'' |
|
Basement |
Laundry Room |
|
|
Measurements not available |
|
Basement |
Recreation Room |
|
|
17' 10'' x 3' '' |
|
Basement |
4pc Bathroom |
|
|
Measurements not available |
|
Ground Level |
2pc Bathroom |
|
|
Measurements not available |
|
Ground Level |
Kitchen |
|
|
14' 8'' x 7' 4'' |
|
Ground Level |
Dining Room |
|
|
9' '' x 8' 6'' |
|
Ground Level |
Living Room |
|
|
21' 6'' x 9' '' |

