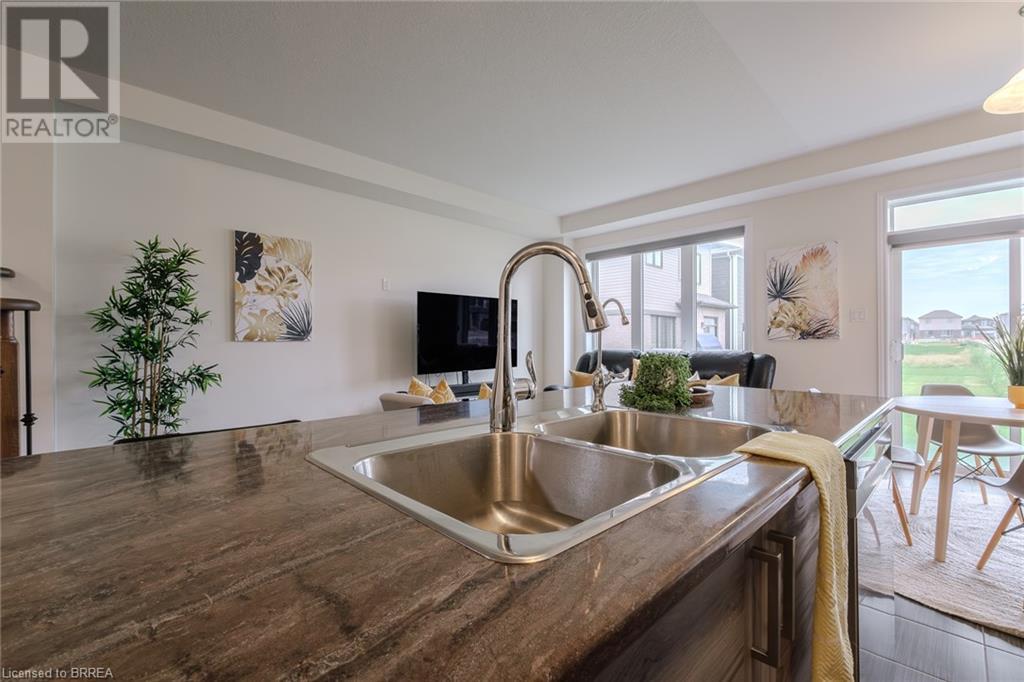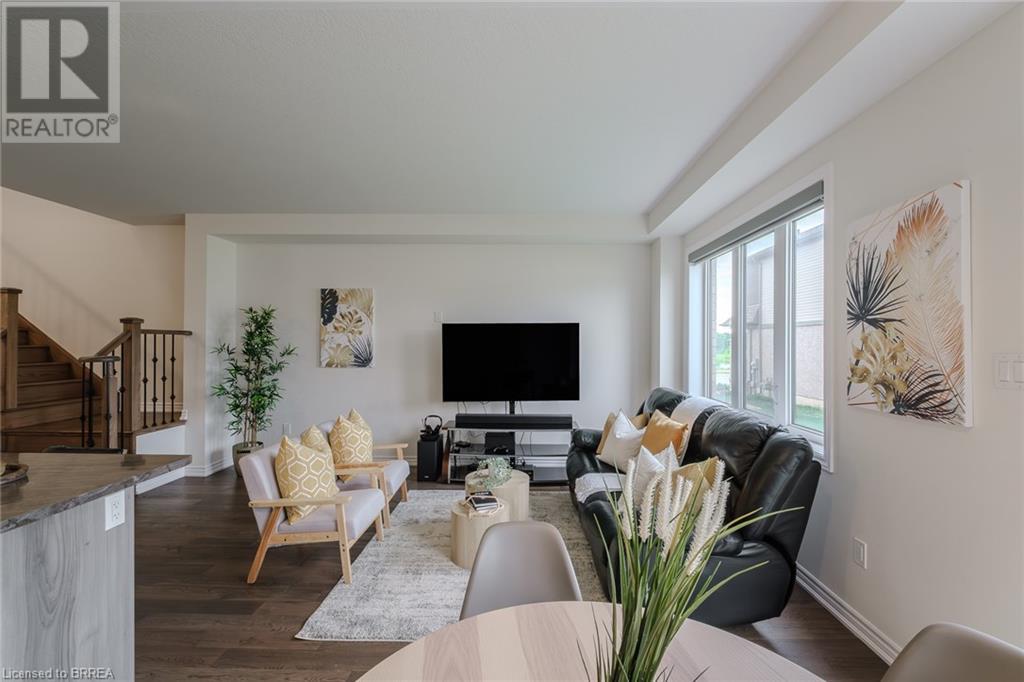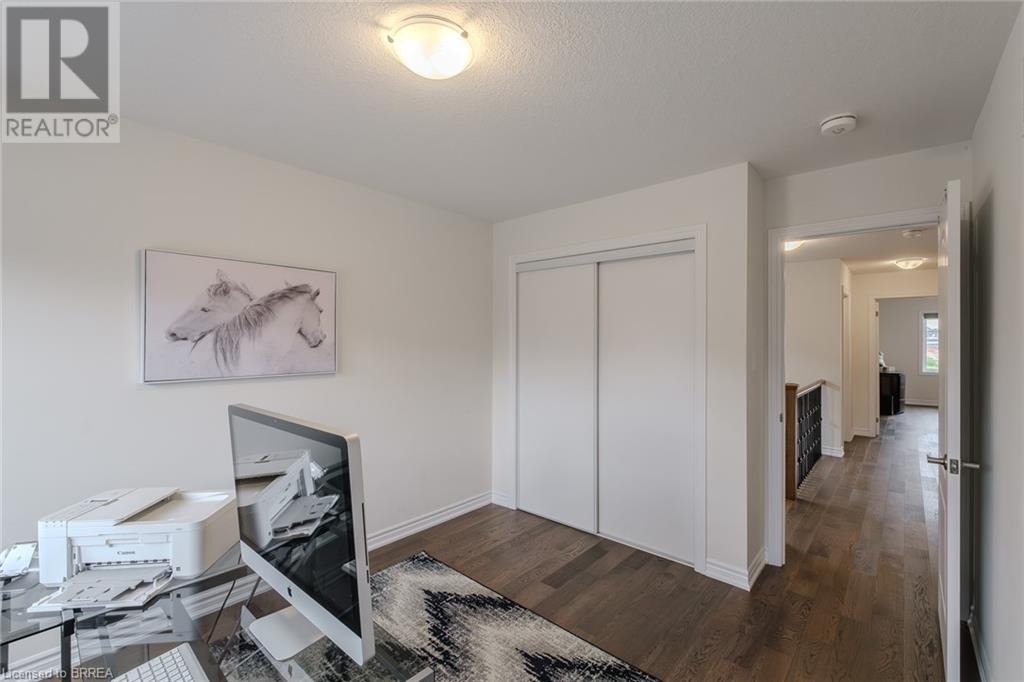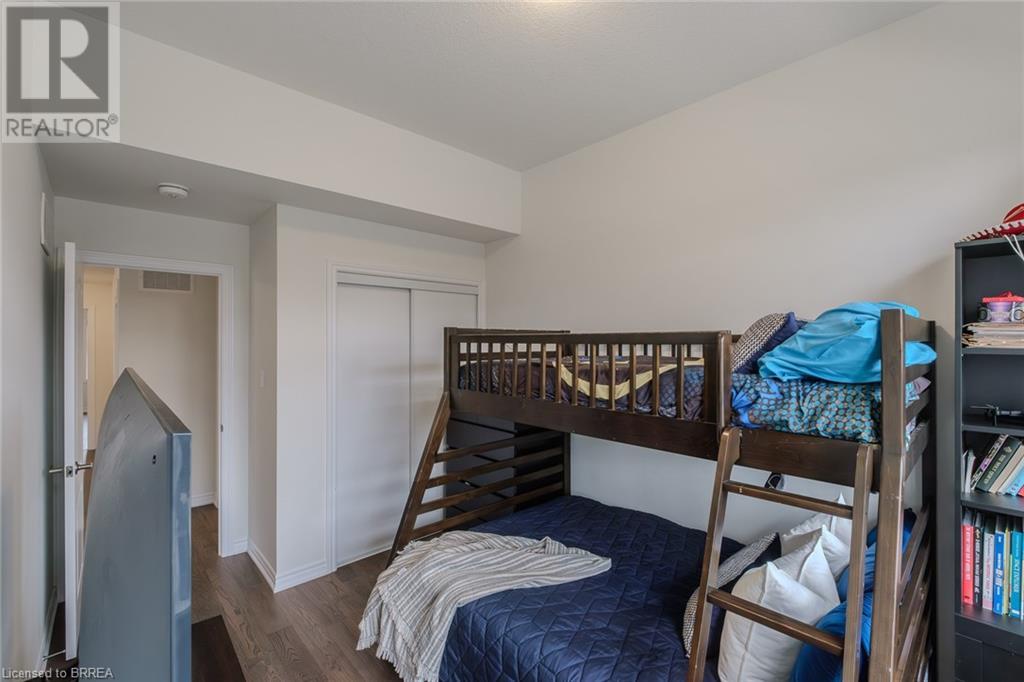3 Bedroom
3 Bathroom
1811 sqft
2 Level
Central Air Conditioning
Forced Air
$789,900
Welcome to this gorgeous, newly built 2 story home located in the highly desirable West Brant area! This beautiful home features 3 bedrooms, 3 bathrooms and 1,811 sq. ft. of living space! Walking through the front door you will find a foyer with a closet, 2- piece powder room, and the hallway leading to the bright and spacious open concept kitchen/living area. The modern kitchen boasts of plenty of cupboard space, stainless steel appliances with smartphone technology, and a glass sliding door to the backyard. Going up through the stunning oak staircase you will discover 2 generously sized bedrooms, a 4-piece bathroom, laundry room, and a Primary Bedroom with ensuite 4-piece bath (upgraded with a soaker tub) and walk-in closet. There is hardwood flooring, motorized blinds, 200 amp panel, and an electric car charger rough-in in the garage. The unfinished basement with a washroom rough-in is waiting for your personal touch! Book your private showing today! (id:27910)
Open House
This property has open houses!
Starts at:
2:00 pm
Ends at:
4:00 pm
Property Details
|
MLS® Number
|
40611104 |
|
Property Type
|
Single Family |
|
Amenities Near By
|
Park, Playground, Schools, Shopping |
|
Parking Space Total
|
2 |
Building
|
Bathroom Total
|
3 |
|
Bedrooms Above Ground
|
3 |
|
Bedrooms Total
|
3 |
|
Architectural Style
|
2 Level |
|
Basement Development
|
Unfinished |
|
Basement Type
|
Full (unfinished) |
|
Constructed Date
|
2022 |
|
Construction Style Attachment
|
Detached |
|
Cooling Type
|
Central Air Conditioning |
|
Exterior Finish
|
Brick, Vinyl Siding |
|
Foundation Type
|
Poured Concrete |
|
Half Bath Total
|
1 |
|
Heating Fuel
|
Natural Gas |
|
Heating Type
|
Forced Air |
|
Stories Total
|
2 |
|
Size Interior
|
1811 Sqft |
|
Type
|
House |
|
Utility Water
|
Municipal Water |
Parking
Land
|
Access Type
|
Road Access |
|
Acreage
|
No |
|
Land Amenities
|
Park, Playground, Schools, Shopping |
|
Sewer
|
Municipal Sewage System |
|
Size Depth
|
93 Ft |
|
Size Frontage
|
27 Ft |
|
Size Irregular
|
0.058 |
|
Size Total
|
0.058 Ac|under 1/2 Acre |
|
Size Total Text
|
0.058 Ac|under 1/2 Acre |
|
Zoning Description
|
R1d-11 |
Rooms
| Level |
Type |
Length |
Width |
Dimensions |
|
Second Level |
4pc Bathroom |
|
|
Measurements not available |
|
Second Level |
Full Bathroom |
|
|
Measurements not available |
|
Second Level |
Primary Bedroom |
|
|
15'4'' x 12'6'' |
|
Second Level |
Bedroom |
|
|
14'5'' x 8'10'' |
|
Second Level |
Bedroom |
|
|
13'3'' x 9'10'' |
|
Main Level |
Kitchen |
|
|
21'6'' x 18'8'' |
|
Main Level |
2pc Bathroom |
|
|
Measurements not available |
|
Main Level |
Foyer |
|
|
6'0'' x 8'3'' |












































