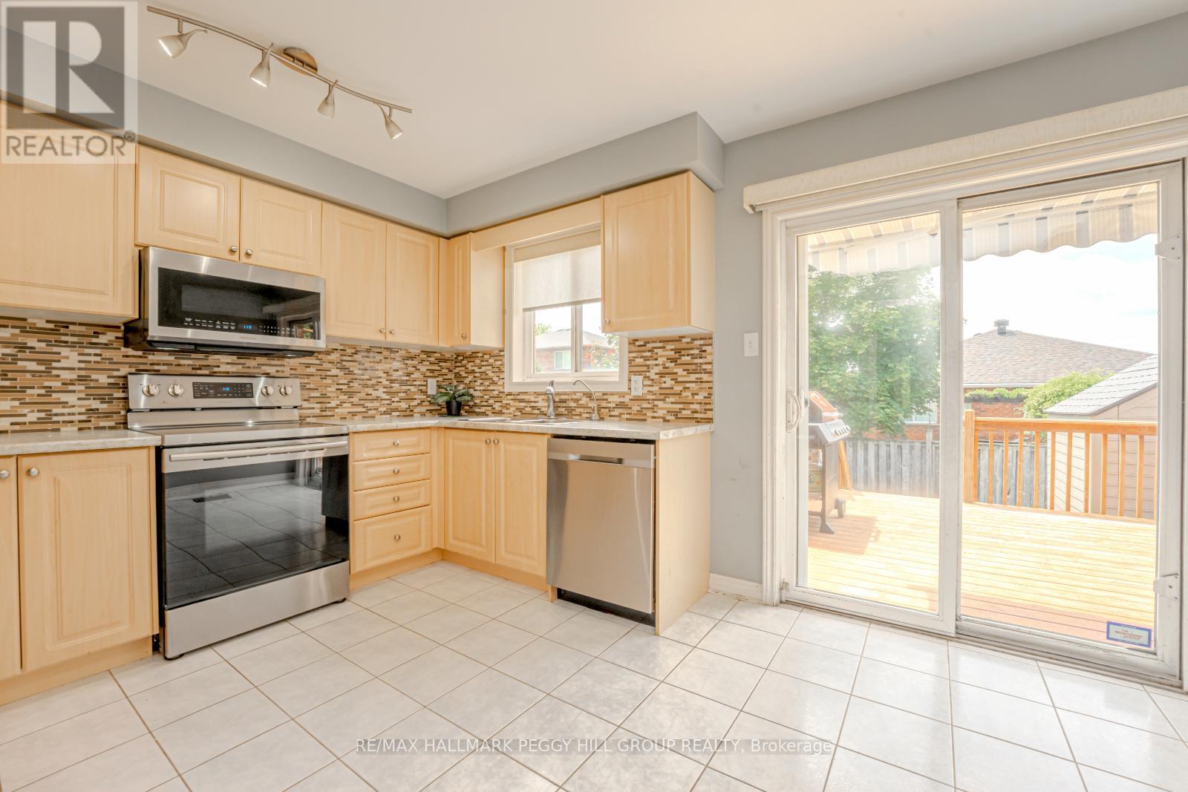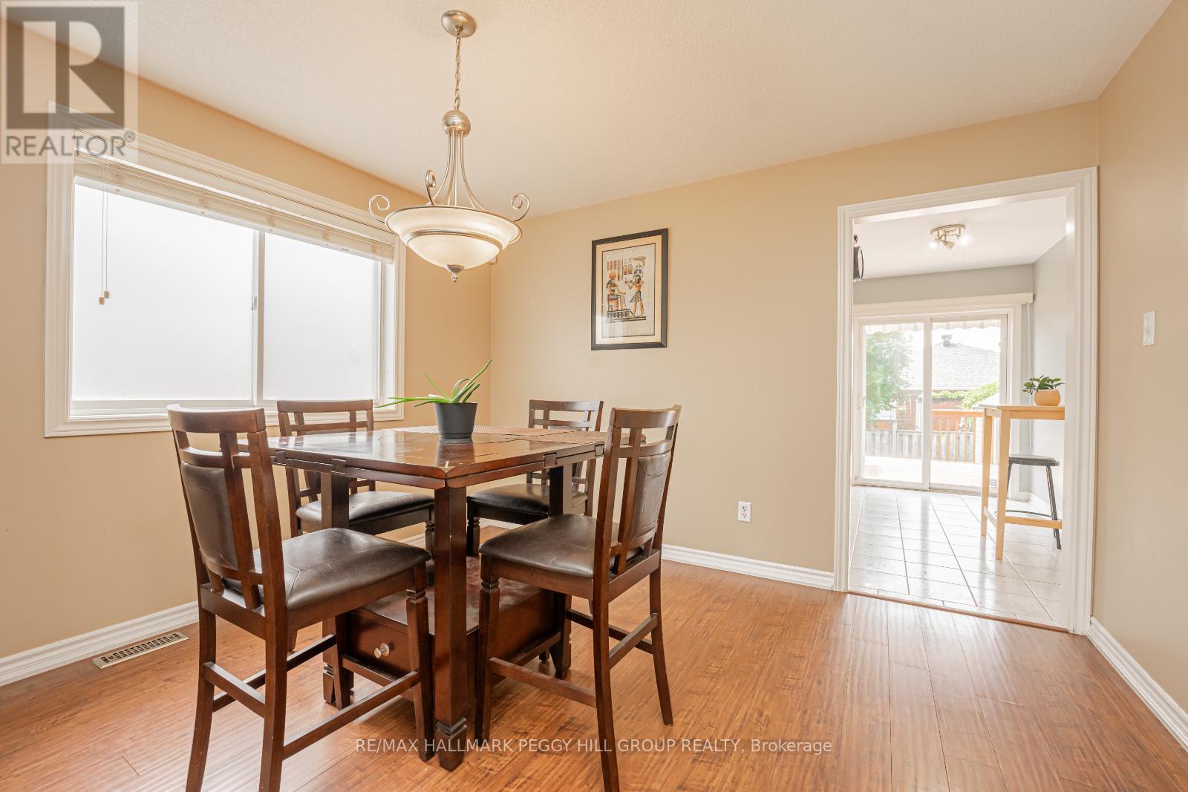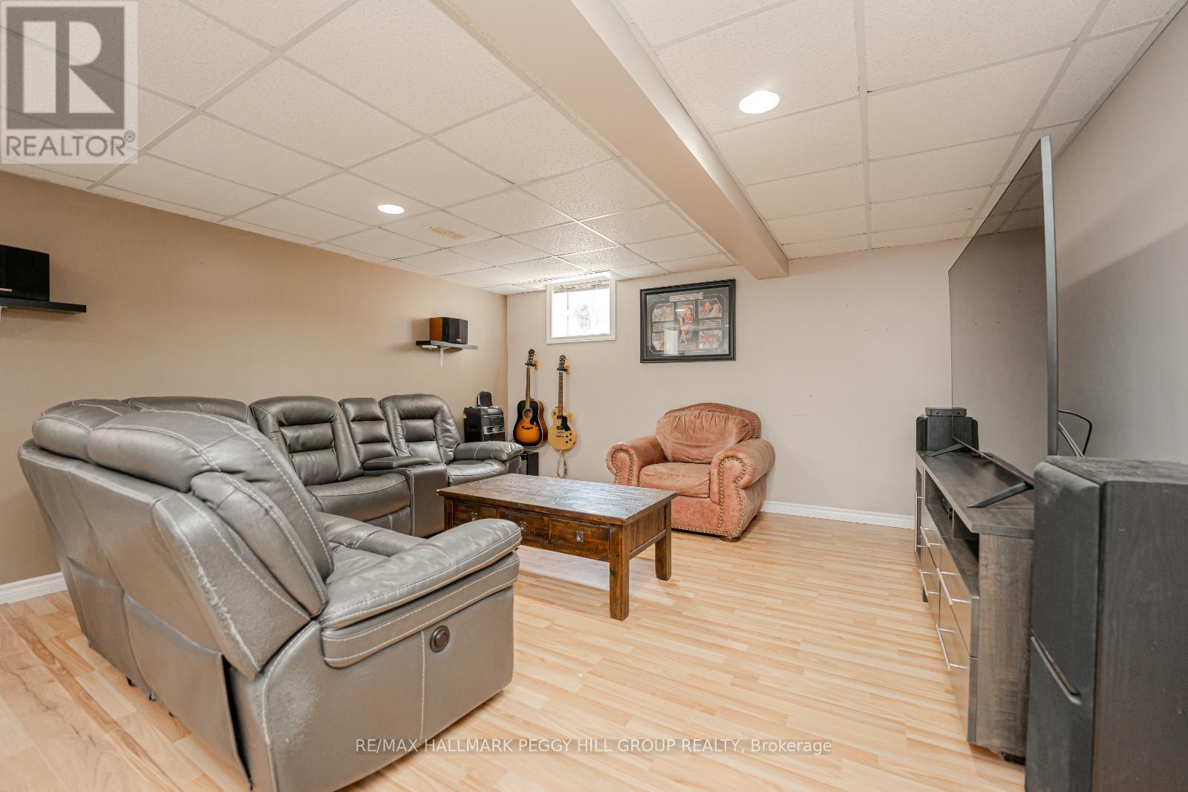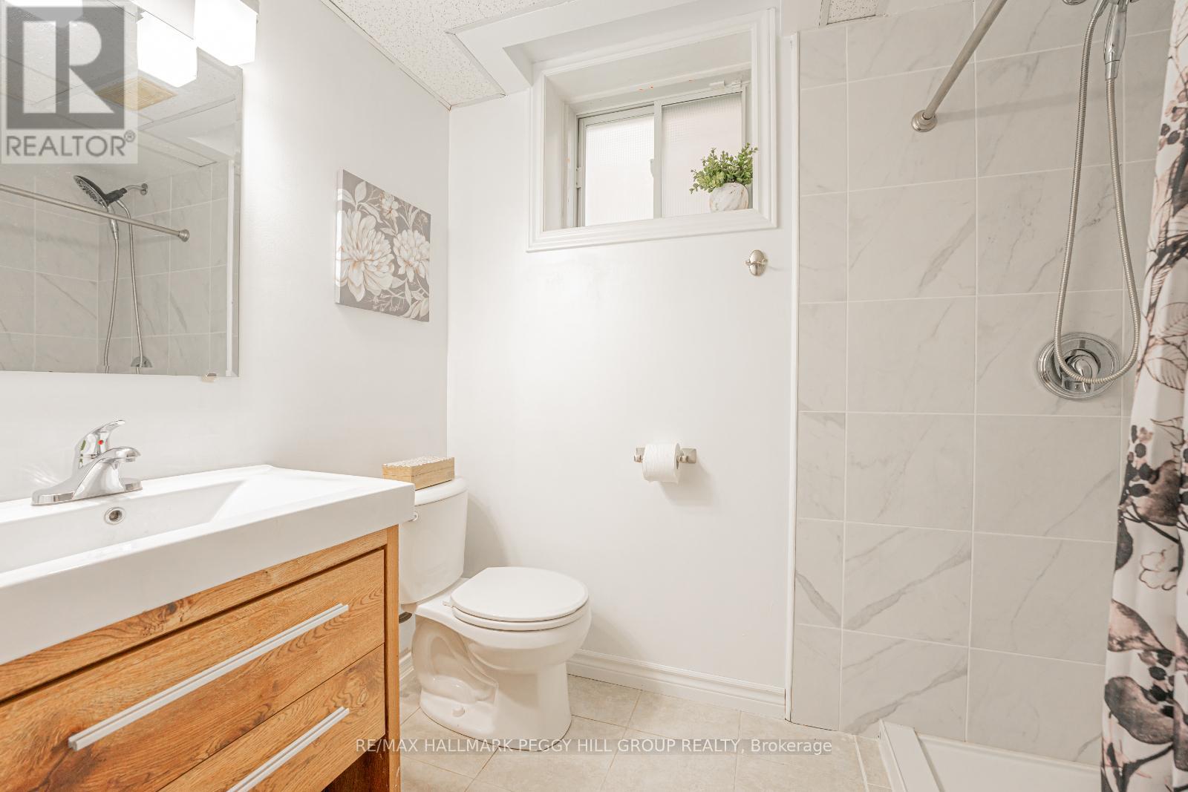3 Bedroom
2 Bathroom
Raised Bungalow
Central Air Conditioning
Forced Air
Landscaped
$729,900
STYLISH ALL-BRICK BUNGALOW WITH A FINISHED BASEMENT & PRIVATE OUTDOOR SPACE! Nestled in a tranquil, family-friendly neighbourhood, this all-brick raised bungalow boasts incredible curb appeal with exterior pot lights, a double-car garage, and a stamped concrete patio and walkway to the backyard (2019). The community is centred around the expansive Pringle Park, with nearby forests and trails, offering a strong sense of community and endless outdoor activities. Conveniently located just minutes from Highway 400 access, public transit, groceries, shopping, downtown restaurants, the waterfront, and more, this home provides everything you need for everyday living right at your fingertips. Step inside to an inviting open-concept family and dining room featuring updated floors and large windows that flood the space with natural light. The functional eat-in kitchen offers ceramic tile floors, newer Samsung stainless steel appliances, a thoughtful filtered water dispenser, and a patio door walkout to the deck. Enjoy outdoor dining on the deck with an awning and adjustable privacy walls for cozy summer evenings. The generous primary bedroom is your private retreat with a 4-piece semi-ensuite. The finished basement offers additional living space with a large rec room, a third bedroom, good-sized windows, and an updated 3-piece bathroom (2024), perfect for guests or growing families. The fully fenced backyard is an entertainer's dream, with a two-tier deck that provides ample space for gatherings and privacy. Experience the charm and convenience of this beautiful #HomeToStay firsthand. (id:27910)
Property Details
|
MLS® Number
|
S8481698 |
|
Property Type
|
Single Family |
|
Community Name
|
Edgehill Drive |
|
Amenities Near By
|
Beach, Hospital, Park, Public Transit |
|
Community Features
|
School Bus |
|
Features
|
Lighting |
|
Parking Space Total
|
4 |
|
Structure
|
Deck, Porch, Patio(s) |
Building
|
Bathroom Total
|
2 |
|
Bedrooms Above Ground
|
2 |
|
Bedrooms Below Ground
|
1 |
|
Bedrooms Total
|
3 |
|
Appliances
|
Central Vacuum, Water Softener, Dishwasher, Dryer, Microwave, Refrigerator, Stove, Washer, Window Coverings |
|
Architectural Style
|
Raised Bungalow |
|
Basement Development
|
Finished |
|
Basement Type
|
Full (finished) |
|
Construction Style Attachment
|
Detached |
|
Cooling Type
|
Central Air Conditioning |
|
Exterior Finish
|
Brick |
|
Fire Protection
|
Security System |
|
Foundation Type
|
Poured Concrete |
|
Heating Fuel
|
Natural Gas |
|
Heating Type
|
Forced Air |
|
Stories Total
|
1 |
|
Type
|
House |
|
Utility Water
|
Municipal Water |
Parking
Land
|
Acreage
|
No |
|
Land Amenities
|
Beach, Hospital, Park, Public Transit |
|
Landscape Features
|
Landscaped |
|
Sewer
|
Sanitary Sewer |
|
Size Irregular
|
39.38 X 111.1 Ft |
|
Size Total Text
|
39.38 X 111.1 Ft|under 1/2 Acre |
Rooms
| Level |
Type |
Length |
Width |
Dimensions |
|
Lower Level |
Recreational, Games Room |
7.11 m |
10.01 m |
7.11 m x 10.01 m |
|
Lower Level |
Bedroom 3 |
4.13 m |
4.03 m |
4.13 m x 4.03 m |
|
Lower Level |
Bathroom |
1.53 m |
2.45 m |
1.53 m x 2.45 m |
|
Main Level |
Kitchen |
4.15 m |
3.33 m |
4.15 m x 3.33 m |
|
Main Level |
Dining Room |
3.63 m |
2.68 m |
3.63 m x 2.68 m |
|
Main Level |
Living Room |
3.01 m |
4.13 m |
3.01 m x 4.13 m |
|
Main Level |
Primary Bedroom |
4.67 m |
3.33 m |
4.67 m x 3.33 m |
|
Main Level |
Bedroom 2 |
3.69 m |
3.04 m |
3.69 m x 3.04 m |
|
Main Level |
Bathroom |
2.5 m |
3.02 m |
2.5 m x 3.02 m |
|
Main Level |
Other |
1.49 m |
1.11 m |
1.49 m x 1.11 m |
Utilities






















