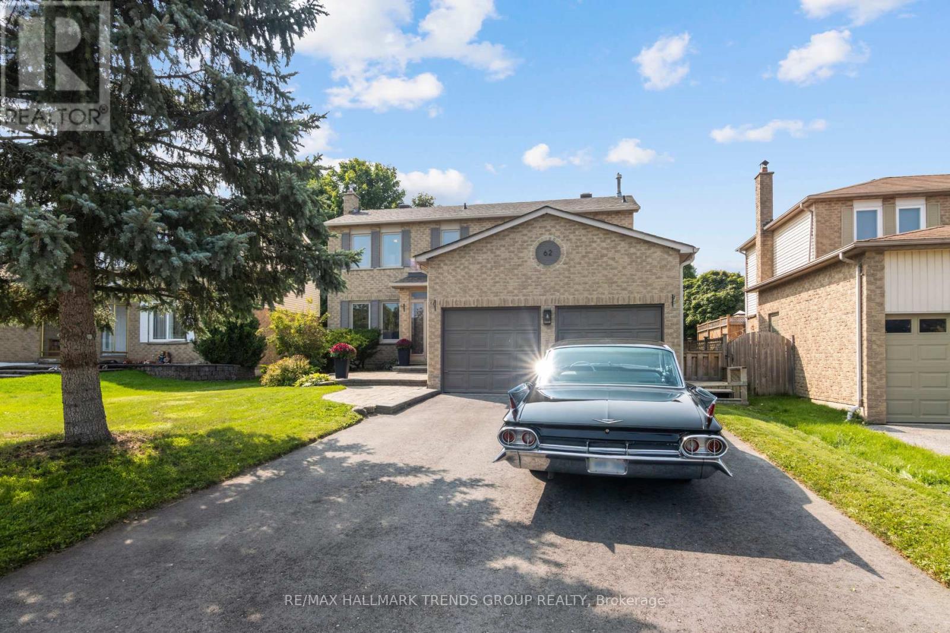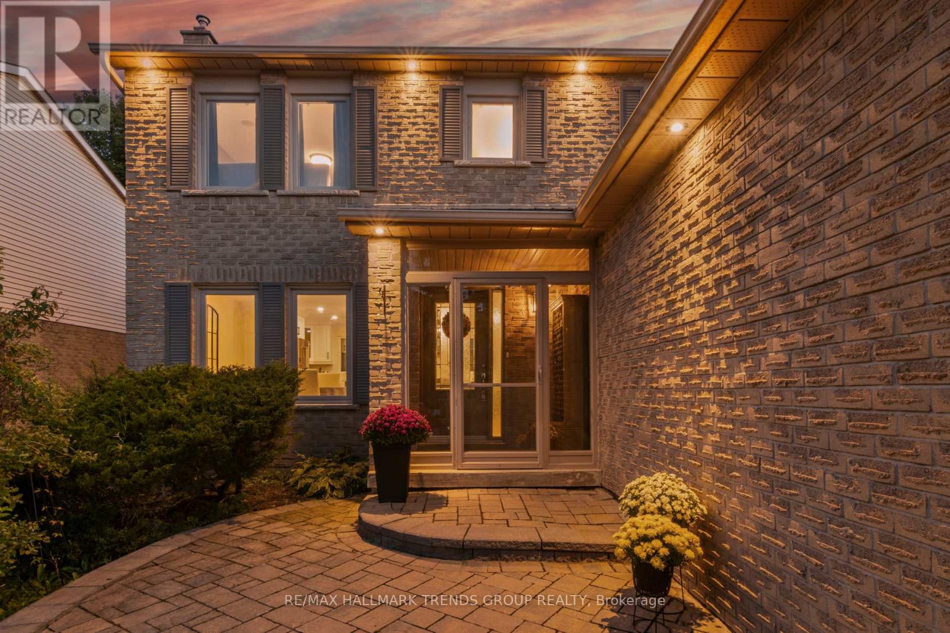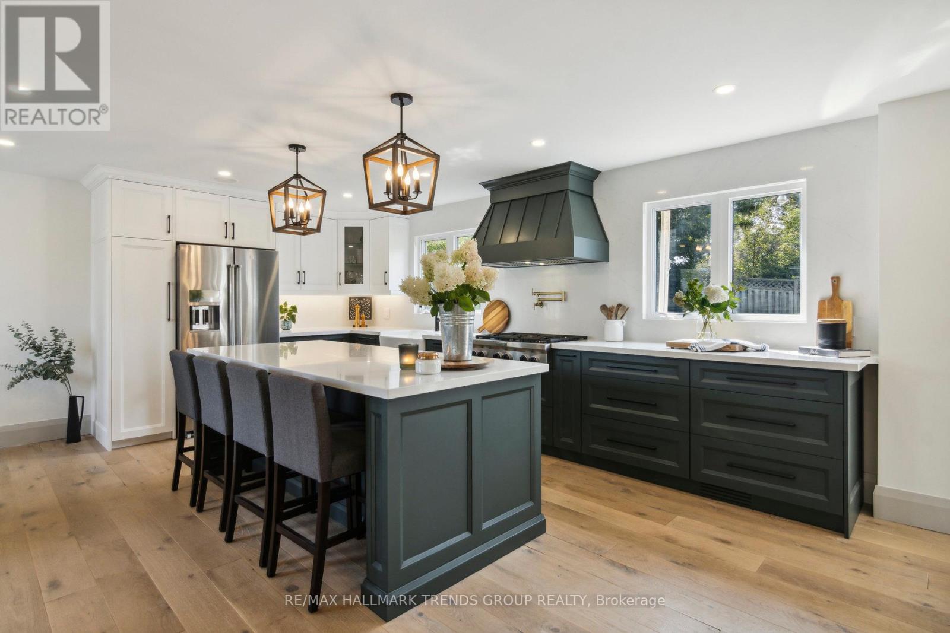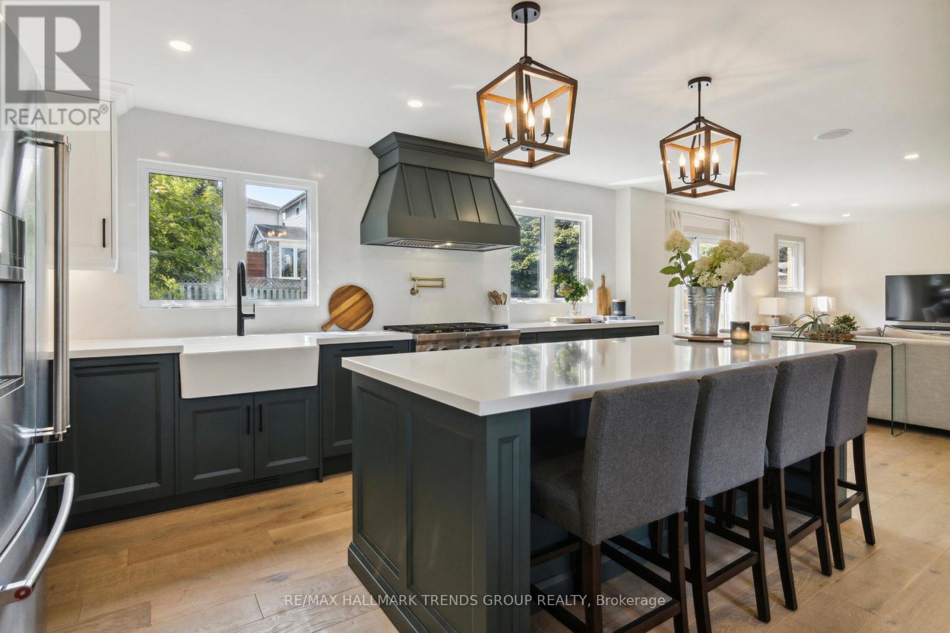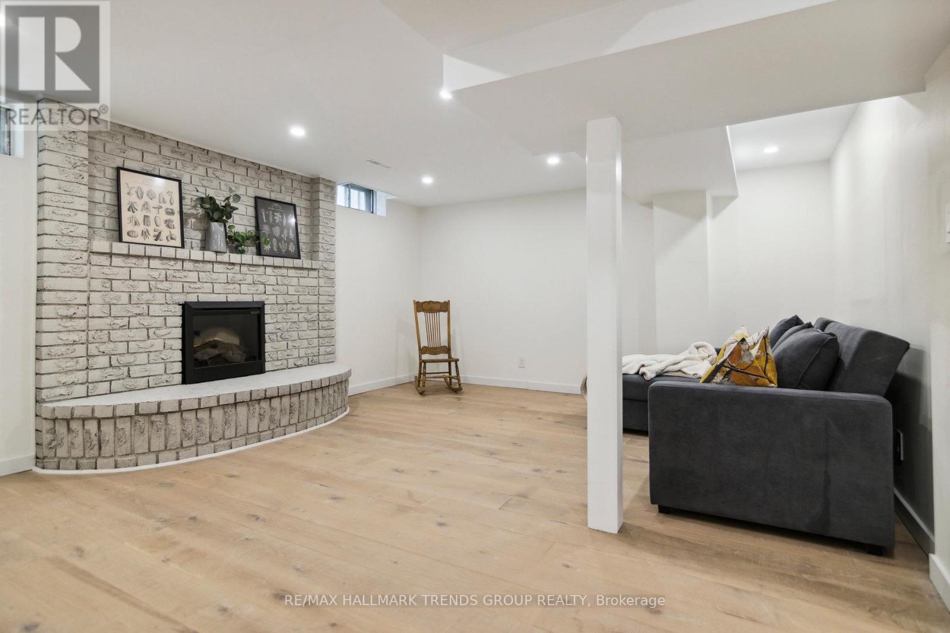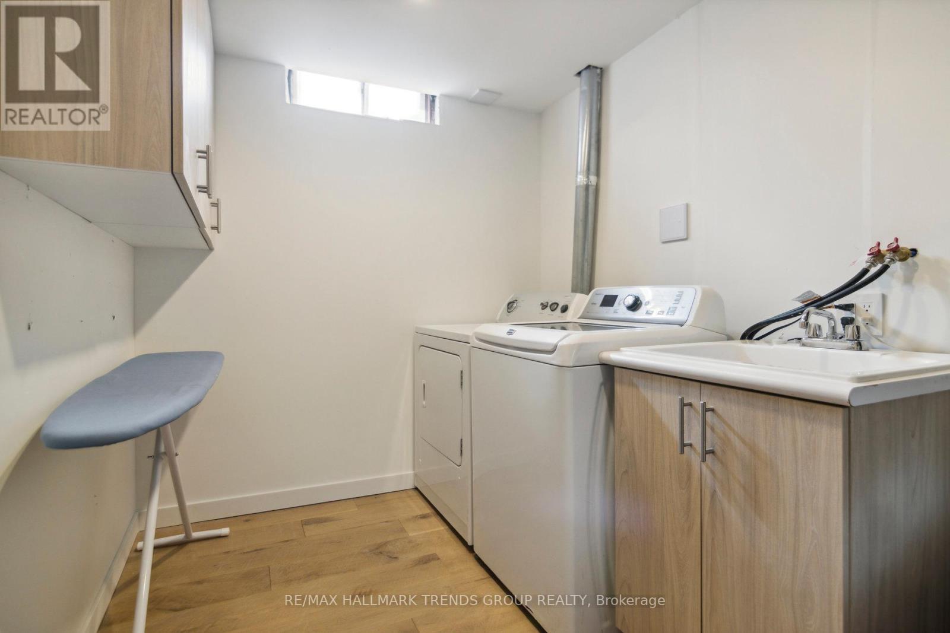4 Bedroom
3 Bathroom
Fireplace
Central Air Conditioning
Forced Air
$1,329,999
Step into this stunning two-story gem, meticulously renovated with the discerning homeowner in mind. Nestled on a generous pool-sized lot, this residence offers a blend of sophistication and comfort, perfect for those who seek both style and functionality. As you step through the grand entrance, you're greeted by the warmth of natural light streaming through the expansive windows, illuminating the open-concept living space. The main level boasts hardwood floors that flow seamlessly from room to room, creating an inviting atmosphere for both relaxation and entertainment.The gourmet kitchen is a chef's dream, featuring sleek quartz countertops, custom cabinetry, and top-of-the-line stainless steel appliances. With ample space for culinary creations and a convenient island for casual dining, this kitchen is sure to inspire your inner epicurean. Adjacent to the kitchen, the spacious family room beckons offering the perfect setting for intimate gatherings or laid-back evenings with loved ones. Sliding doors lead out to the backyard oasis, where a sprawling deck awaits al fresco dining and summer barbecues. Ascend the staircase to discover the upper level, where tranquility awaits in the luxurious master suite. Complete with a spa-like ensuite bath this private retreat provides the ultimate sanctuary for relaxation and rejuvenation. Two additional bedrooms and a full bath offer ample space for family or guests, each thoughtfully designed with comfort in mind.Included is the fully finished basement. This versatile space offers additional living area and a fourth bedroom. With plenty of room to accommodate your lifestyle needs, the basement adds both value and versatility to this exceptional home. Conveniently located in a sought-after neighborhood, with parks, trails, great schools, and amenities nearby! (id:27910)
Property Details
|
MLS® Number
|
N8354586 |
|
Property Type
|
Single Family |
|
Community Name
|
Holland Landing |
|
Amenities Near By
|
Park, Schools |
|
Community Features
|
School Bus |
|
Features
|
Irregular Lot Size |
|
Parking Space Total
|
6 |
Building
|
Bathroom Total
|
3 |
|
Bedrooms Above Ground
|
3 |
|
Bedrooms Below Ground
|
1 |
|
Bedrooms Total
|
4 |
|
Appliances
|
Water Heater, Dishwasher, Dryer, Microwave, Oven, Range, Refrigerator, Stove, Washer, Window Coverings |
|
Basement Development
|
Finished |
|
Basement Type
|
N/a (finished) |
|
Construction Style Attachment
|
Detached |
|
Cooling Type
|
Central Air Conditioning |
|
Exterior Finish
|
Brick |
|
Fireplace Present
|
Yes |
|
Fireplace Total
|
1 |
|
Foundation Type
|
Concrete |
|
Heating Fuel
|
Natural Gas |
|
Heating Type
|
Forced Air |
|
Stories Total
|
2 |
|
Type
|
House |
|
Utility Water
|
Municipal Water |
Parking
Land
|
Acreage
|
No |
|
Land Amenities
|
Park, Schools |
|
Sewer
|
Sanitary Sewer |
|
Size Irregular
|
50.03 Ft ; 123.65ft X 50.03ft X 123.93ft X 50.03ft |
|
Size Total Text
|
50.03 Ft ; 123.65ft X 50.03ft X 123.93ft X 50.03ft|under 1/2 Acre |
Rooms
| Level |
Type |
Length |
Width |
Dimensions |
|
Second Level |
Primary Bedroom |
3.66 m |
5.19 m |
3.66 m x 5.19 m |
|
Second Level |
Bedroom 2 |
3.29 m |
3.2 m |
3.29 m x 3.2 m |
|
Second Level |
Bedroom 3 |
3.23 m |
3.38 m |
3.23 m x 3.38 m |
|
Basement |
Recreational, Games Room |
4.39 m |
5.43 m |
4.39 m x 5.43 m |
|
Basement |
Bedroom 4 |
2.96 m |
3.93 m |
2.96 m x 3.93 m |
|
Basement |
Laundry Room |
2.13 m |
2.9 m |
2.13 m x 2.9 m |
|
Main Level |
Dining Room |
2.8 m |
3.05 m |
2.8 m x 3.05 m |
|
Main Level |
Kitchen |
10.97 m |
4.27 m |
10.97 m x 4.27 m |
|
Main Level |
Living Room |
10.97 m |
4.27 m |
10.97 m x 4.27 m |
Utilities
|
Sewer
|
Installed |
|
Cable
|
Installed |

