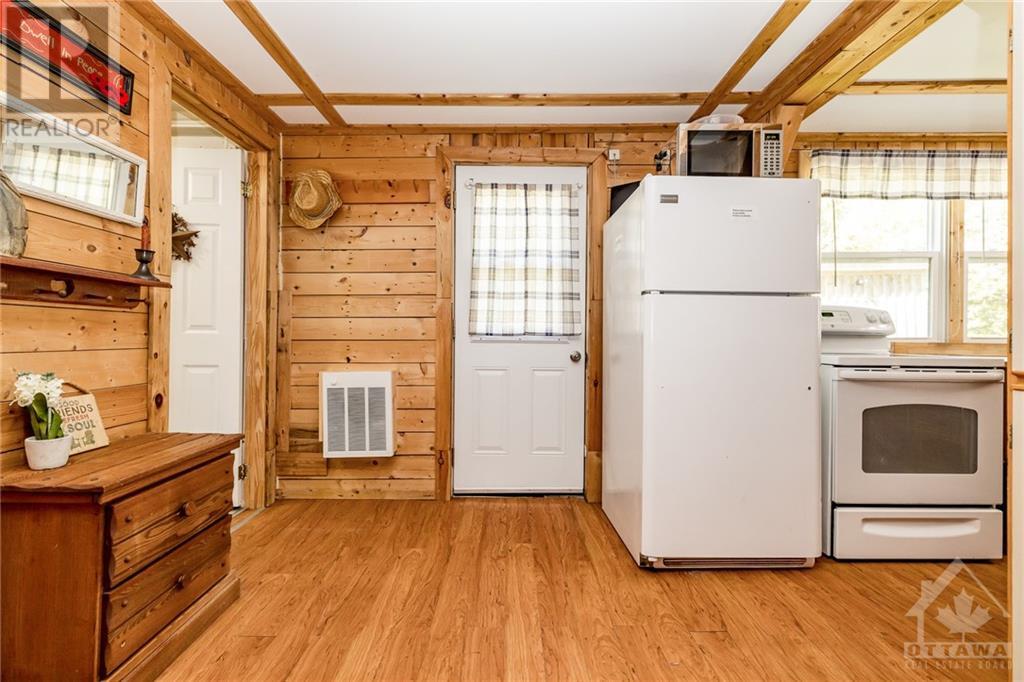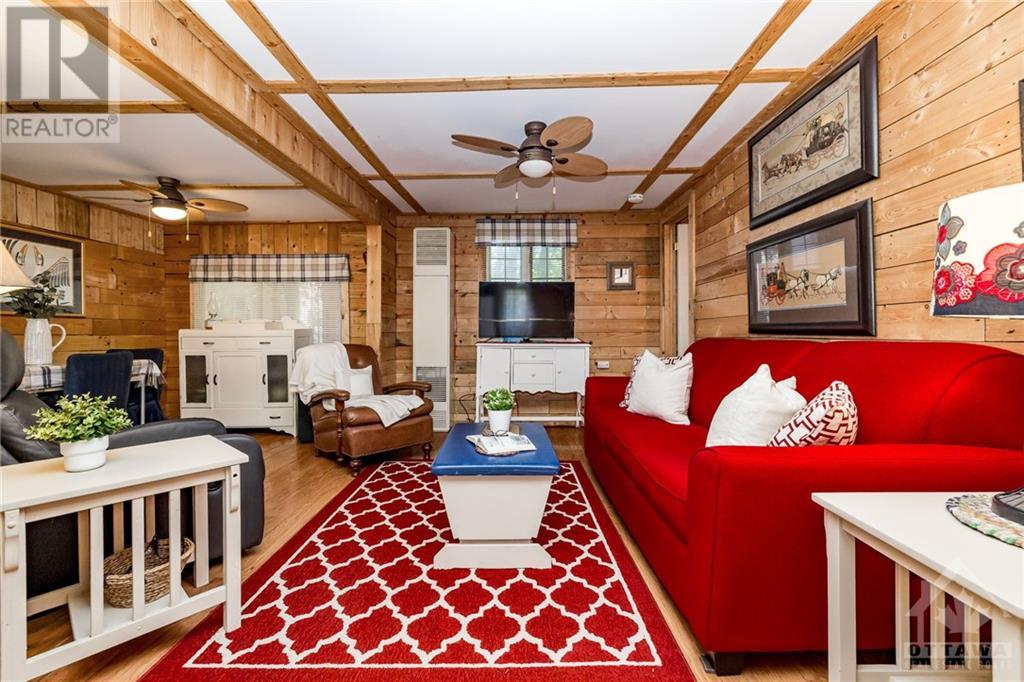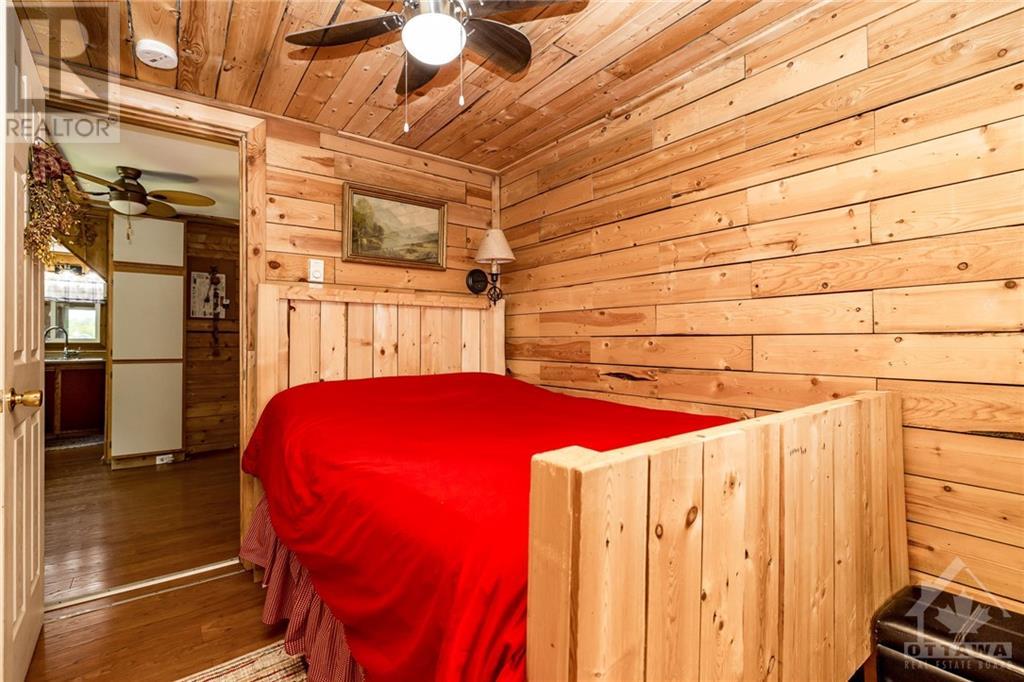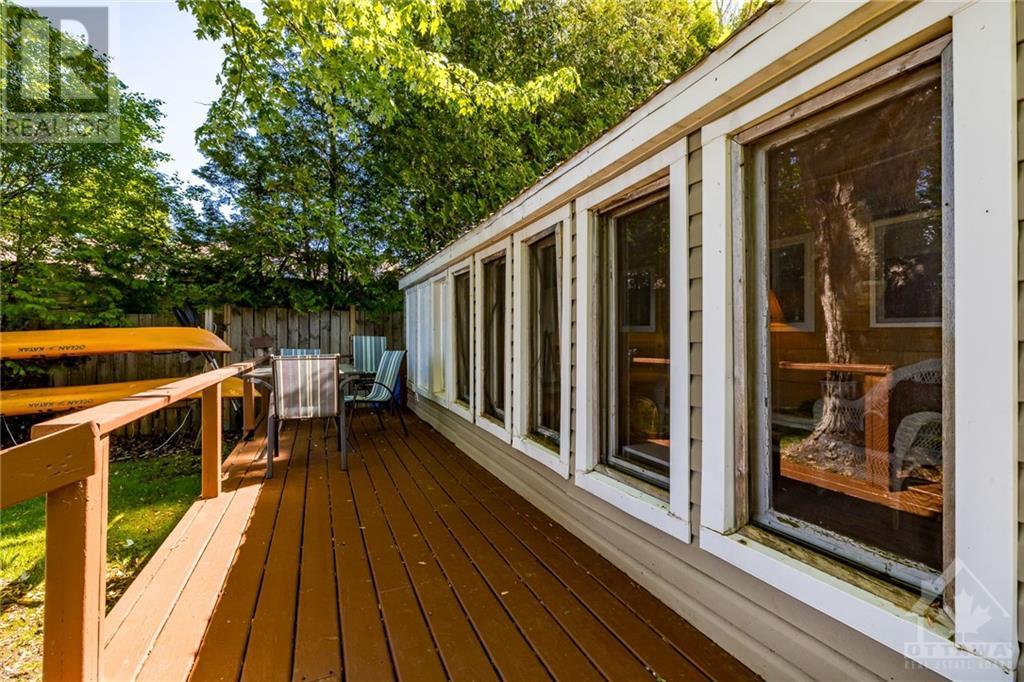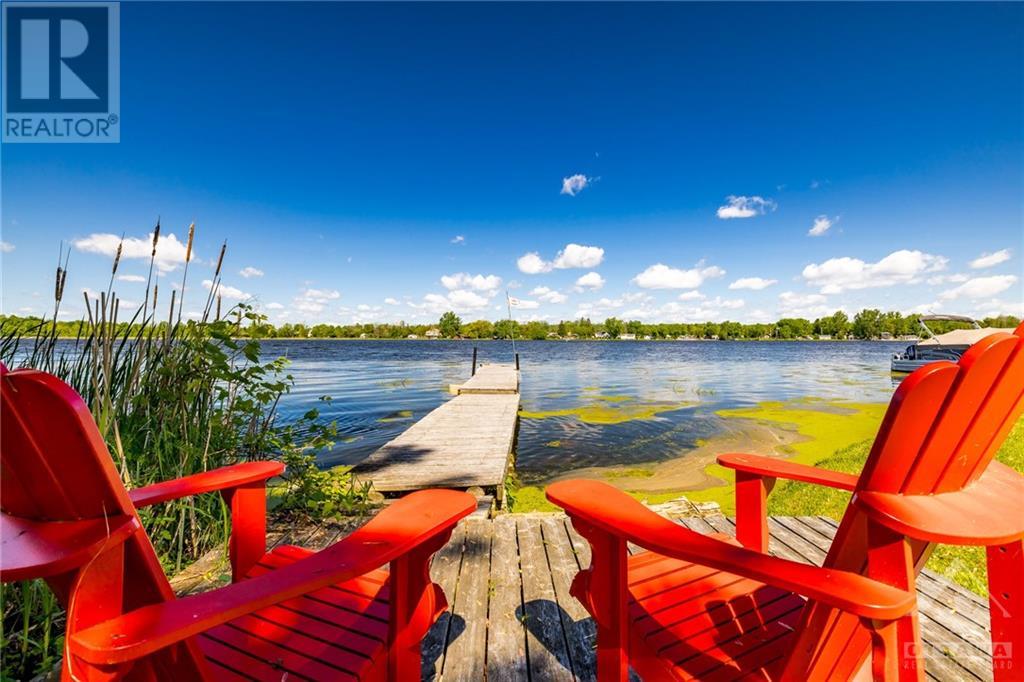2 Bedroom
1 Bathroom
Bungalow
None
Baseboard Heaters, Forced Air
Waterfront
Partially Landscaped
$449,900
Welcome to 62 Corktown Lane, your own piece of paradise on the Rideau River! This charming 4-season cottage is nestled on a large, private lot with breathtaking views. Imagine endless summer days spent on the water; boating adventures await you right from your own dock. Step inside to an open-concept layout, where the kitchen, living room, and dining area flow seamlessly together. Extend the living space to the stunning 3-season porch, perfect for watching breathtaking sunsets over the water. Gather your loved ones on the expansive wraparound porch, ideal for summer barbecues and laughter under the stars. Cozy up by the firepit on cool evenings, gazing at the night sky. Minutes from the vibrant village of Merrickville and less than an hour from Ottawa, this idyllic location offers the best of both worlds. Don't miss your chance to own this piece of paradise! Book your private viewing today! (id:28469)
Property Details
|
MLS® Number
|
1408808 |
|
Property Type
|
Single Family |
|
Neigbourhood
|
Merrickville |
|
AmenitiesNearBy
|
Recreation Nearby, Shopping, Water Nearby |
|
CommunicationType
|
Internet Access |
|
Easement
|
Unknown |
|
Features
|
Park Setting, Recreational |
|
ParkingSpaceTotal
|
6 |
|
StorageType
|
Storage Shed |
|
Structure
|
Deck |
|
ViewType
|
River View |
|
WaterFrontType
|
Waterfront |
Building
|
BathroomTotal
|
1 |
|
BedroomsAboveGround
|
2 |
|
BedroomsTotal
|
2 |
|
Appliances
|
Refrigerator, Microwave, Stove, Blinds |
|
ArchitecturalStyle
|
Bungalow |
|
BasementDevelopment
|
Not Applicable |
|
BasementType
|
See Remarks (not Applicable) |
|
ConstructionStyleAttachment
|
Detached |
|
CoolingType
|
None |
|
ExteriorFinish
|
Siding |
|
FireProtection
|
Smoke Detectors |
|
Fixture
|
Drapes/window Coverings |
|
FlooringType
|
Laminate, Linoleum |
|
HeatingFuel
|
Electric, Propane |
|
HeatingType
|
Baseboard Heaters, Forced Air |
|
StoriesTotal
|
1 |
|
Type
|
House |
|
UtilityWater
|
Drilled Well, Well |
Parking
Land
|
Acreage
|
No |
|
LandAmenities
|
Recreation Nearby, Shopping, Water Nearby |
|
LandscapeFeatures
|
Partially Landscaped |
|
Sewer
|
Septic System |
|
SizeDepth
|
1717 Ft |
|
SizeFrontage
|
58 Ft ,4 In |
|
SizeIrregular
|
58.35 Ft X 1717 Ft (irregular Lot) |
|
SizeTotalText
|
58.35 Ft X 1717 Ft (irregular Lot) |
|
ZoningDescription
|
Residential (lsr) |
Rooms
| Level |
Type |
Length |
Width |
Dimensions |
|
Main Level |
Foyer |
|
|
6'3" x 5'7" |
|
Main Level |
Kitchen |
|
|
10'2" x 9'0" |
|
Main Level |
3pc Bathroom |
|
|
4'10" x 11'10" |
|
Main Level |
Living Room |
|
|
13'4" x 9'11" |
|
Main Level |
Dining Room |
|
|
5'6" x 8'8" |
|
Main Level |
Bedroom |
|
|
7'5" x 11'8" |
|
Main Level |
Bedroom |
|
|
11'8" x 7'8" |
|
Main Level |
Porch |
|
|
16'3" x 7'5" |
Utilities






