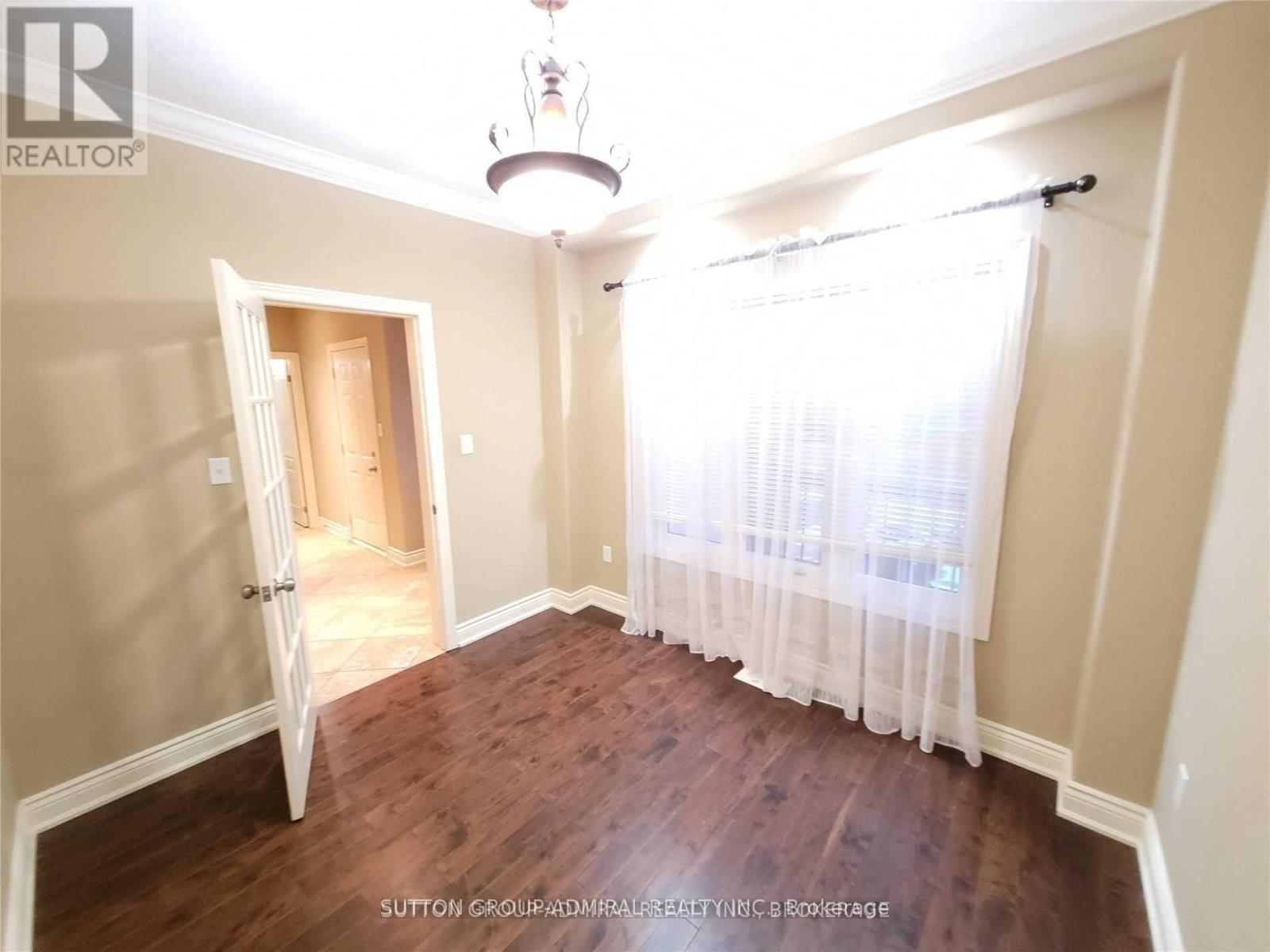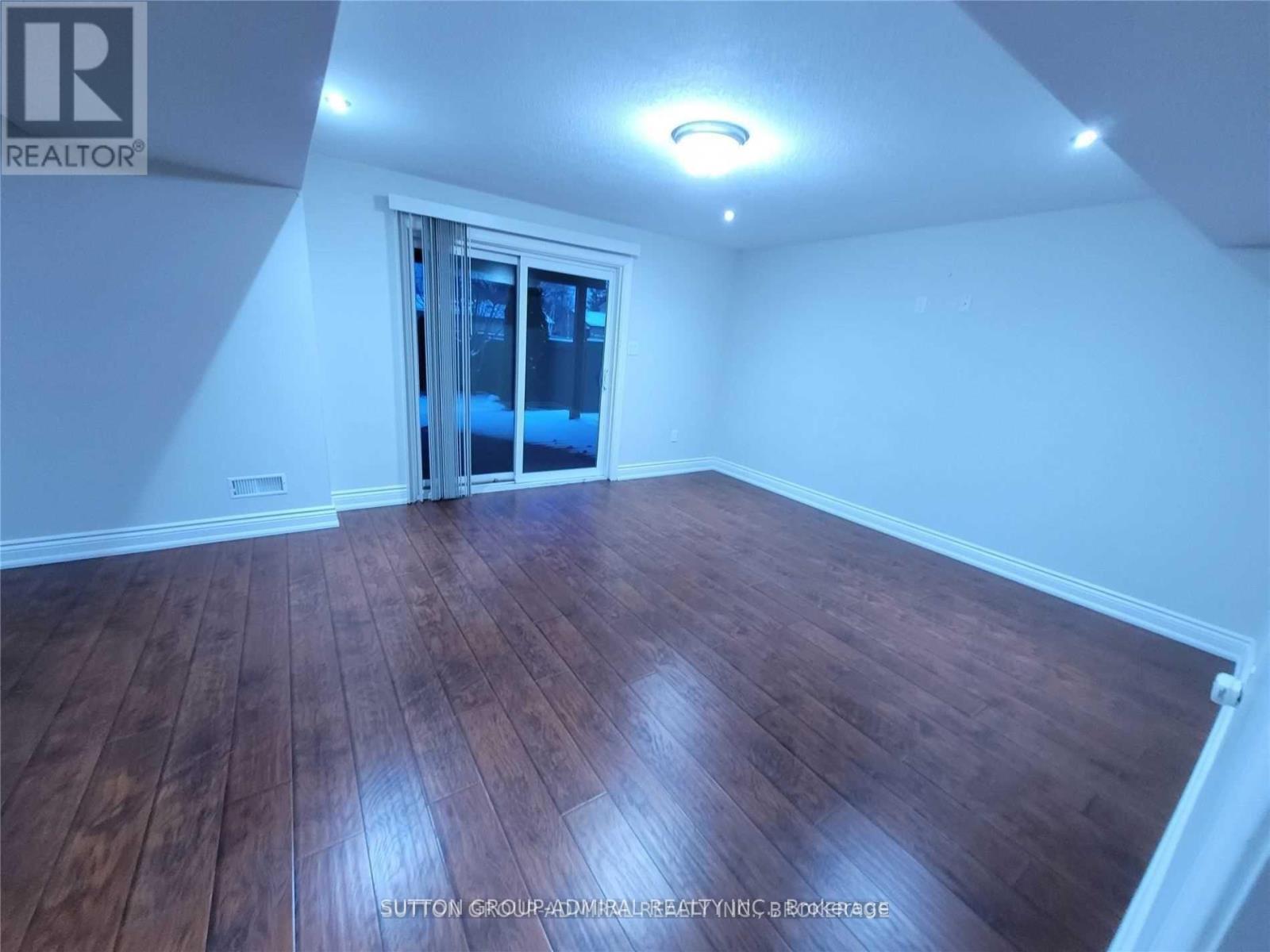4 Bedroom
4 Bathroom
Central Air Conditioning
Forced Air
$3,600 Monthly
Simply Stunning! Large Finished 3200 Sq Ft, All Brick 2-Storey Family Home With Finished Walkout Basement In Unbeatable Neighborhood. Walk To Schools, Amenities & Ardagh Bluffs! Beautifully Finished Home With Hand Scraped Maple Floors, Rounded Corners, 9' Ceiling, Upgraded Kitchen, Main Floor Office, Formal Living & Dining Rooms, Huge Deck, Multiple Walkouts. Master Suite With Walk-In Closet & 4Pc Ensuite And Much More... No Smoking & No Pets. **** EXTRAS **** Fridge, Stove, Washer, Dryer, Dishwasher, Window Coverings, Elf, Gdo & Remotes, Cac. Tenants Pay All Utilities & Responsible For Lawn Care & Snow Removal. All Visitors Are Kindly Requested To Comply W/All Req. Covid 19 Protocol. (id:27910)
Property Details
|
MLS® Number
|
S8413254 |
|
Property Type
|
Single Family |
|
Community Name
|
Ardagh |
|
Parking Space Total
|
4 |
Building
|
Bathroom Total
|
4 |
|
Bedrooms Above Ground
|
4 |
|
Bedrooms Total
|
4 |
|
Basement Development
|
Finished |
|
Basement Features
|
Walk Out |
|
Basement Type
|
N/a (finished) |
|
Construction Style Attachment
|
Detached |
|
Cooling Type
|
Central Air Conditioning |
|
Exterior Finish
|
Brick |
|
Heating Fuel
|
Natural Gas |
|
Heating Type
|
Forced Air |
|
Stories Total
|
2 |
|
Type
|
House |
|
Utility Water
|
Municipal Water |
Parking
Land
|
Acreage
|
No |
|
Sewer
|
Sanitary Sewer |
Rooms
| Level |
Type |
Length |
Width |
Dimensions |
|
Lower Level |
Recreational, Games Room |
9.14 m |
4.26 m |
9.14 m x 4.26 m |
|
Main Level |
Foyer |
3.89 m |
3.48 m |
3.89 m x 3.48 m |
|
Main Level |
Office |
3.17 m |
2.77 m |
3.17 m x 2.77 m |
|
Main Level |
Living Room |
3.38 m |
3.15 m |
3.38 m x 3.15 m |
|
Main Level |
Dining Room |
3.42 m |
4.09 m |
3.42 m x 4.09 m |
|
Main Level |
Kitchen |
5.72 m |
4.09 m |
5.72 m x 4.09 m |
|
Main Level |
Family Room |
4.76 m |
4.09 m |
4.76 m x 4.09 m |
|
Upper Level |
Family Room |
4.09 m |
5.17 m |
4.09 m x 5.17 m |
|
Upper Level |
Bedroom |
3.73 m |
3.31 m |
3.73 m x 3.31 m |
|
Upper Level |
Bedroom |
3.45 m |
4.92 m |
3.45 m x 4.92 m |
|
Upper Level |
Bedroom |
3.97 m |
4.55 m |
3.97 m x 4.55 m |







































