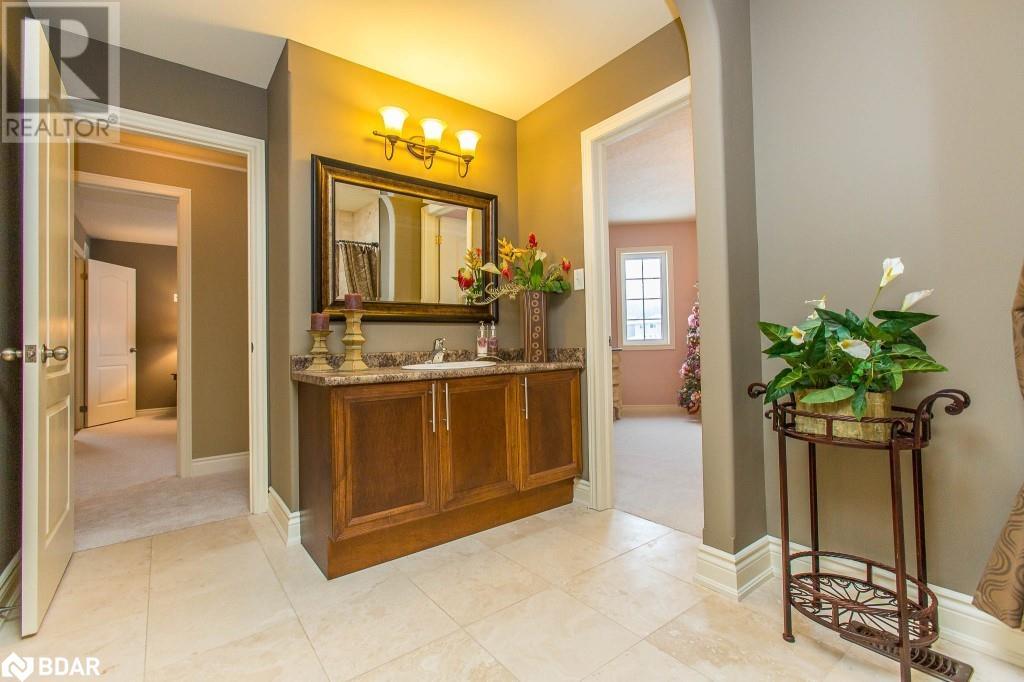4 Bedroom
4 Bathroom
2586 sqft
2 Level
Central Air Conditioning
Forced Air
$3,600 Monthly
Simply Stunning! Large Finished 3200 Sq Ft, All Brick 2-Storey Family Home With Finished Walkout Basement In Unbeatable Neighborhood. Walk To Schools, Amenities & Ardagh Bluffs! Beautifully Finished Home With Hand Scraped Maple Floors, Rounded Corners, 9' Ceiling, Upgraded Kitchen, Main Floor Office, Formal Living & Dining Rooms, Huge Deck, Multiple Walkouts. Master Suite With Walk-In Closet & 4Pc Ensuite And Much More... No Smoking & No Pets. (id:27910)
Property Details
|
MLS® Number
|
40602695 |
|
Property Type
|
Single Family |
|
Parking Space Total
|
6 |
Building
|
Bathroom Total
|
4 |
|
Bedrooms Above Ground
|
4 |
|
Bedrooms Total
|
4 |
|
Appliances
|
Dishwasher, Dryer, Refrigerator, Stove, Window Coverings, Garage Door Opener |
|
Architectural Style
|
2 Level |
|
Basement Development
|
Finished |
|
Basement Type
|
Full (finished) |
|
Construction Style Attachment
|
Detached |
|
Cooling Type
|
Central Air Conditioning |
|
Exterior Finish
|
Brick |
|
Half Bath Total
|
2 |
|
Heating Fuel
|
Natural Gas |
|
Heating Type
|
Forced Air |
|
Stories Total
|
2 |
|
Size Interior
|
2586 Sqft |
|
Type
|
House |
|
Utility Water
|
Municipal Water |
Parking
Land
|
Acreage
|
No |
|
Sewer
|
Municipal Sewage System |
|
Size Depth
|
123 Ft |
|
Size Frontage
|
39 Ft |
|
Size Total Text
|
Under 1/2 Acre |
|
Zoning Description
|
R3 |
Rooms
| Level |
Type |
Length |
Width |
Dimensions |
|
Second Level |
2pc Bathroom |
|
|
Measurements not available |
|
Second Level |
4pc Bathroom |
|
|
Measurements not available |
|
Second Level |
4pc Bathroom |
|
|
Measurements not available |
|
Second Level |
Bedroom |
|
|
13'0'' x 14'9'' |
|
Second Level |
Bedroom |
|
|
11'3'' x 16'1'' |
|
Second Level |
Bedroom |
|
|
12'2'' x 10'8'' |
|
Second Level |
Primary Bedroom |
|
|
13'4'' x 16'9'' |
|
Basement |
Recreation Room |
|
|
29'9'' x 13'9'' |
|
Main Level |
2pc Bathroom |
|
|
Measurements not available |
|
Main Level |
Family Room |
|
|
15'6'' x 13'4'' |
|
Main Level |
Eat In Kitchen |
|
|
18'7'' x 13'4'' |
|
Main Level |
Dining Room |
|
|
11'2'' x 13'4'' |
|
Main Level |
Living Room |
|
|
11'0'' x 10'3'' |
|
Main Level |
Office |
|
|
10'4'' x 9'0'' |
|
Main Level |
Foyer |
|
|
12'7'' x 11'4'' |












































