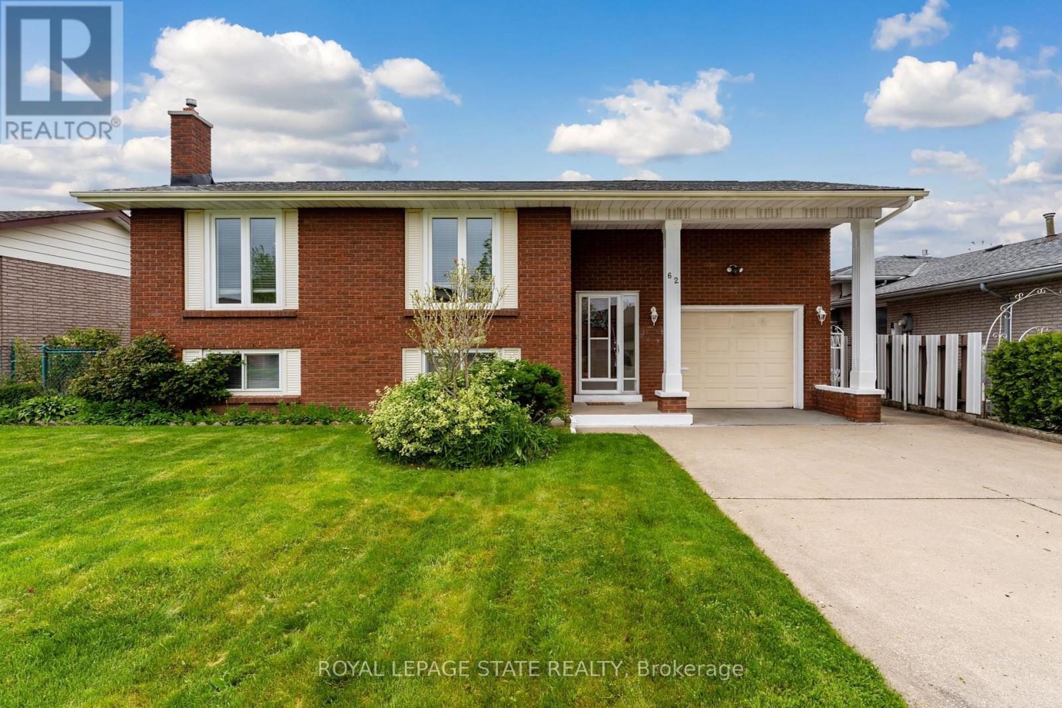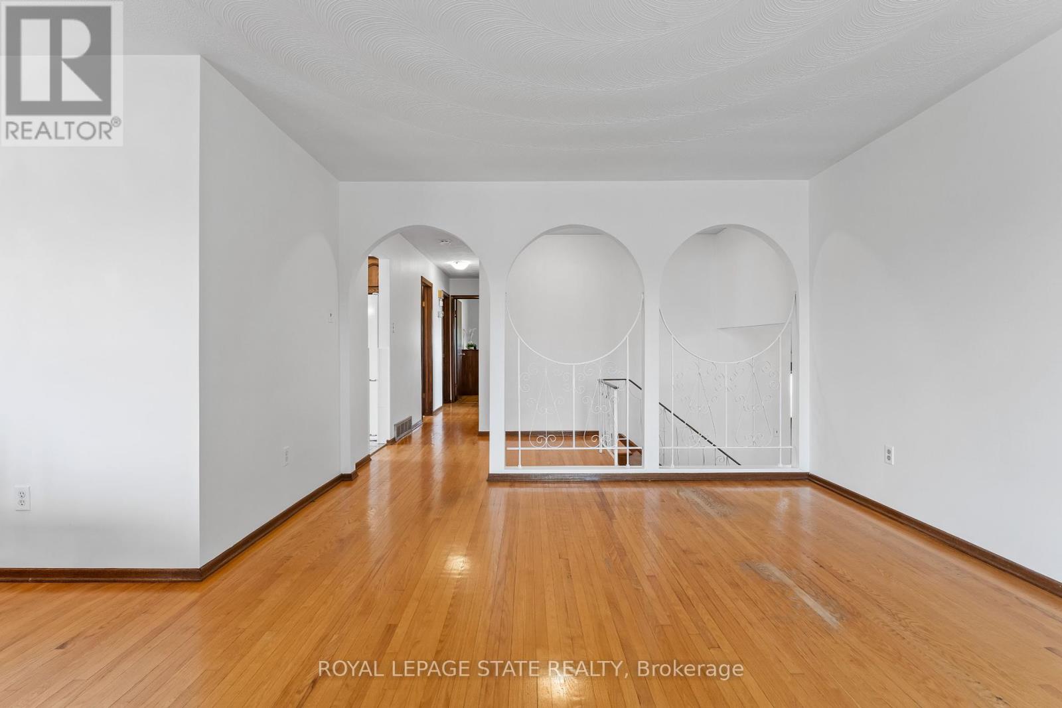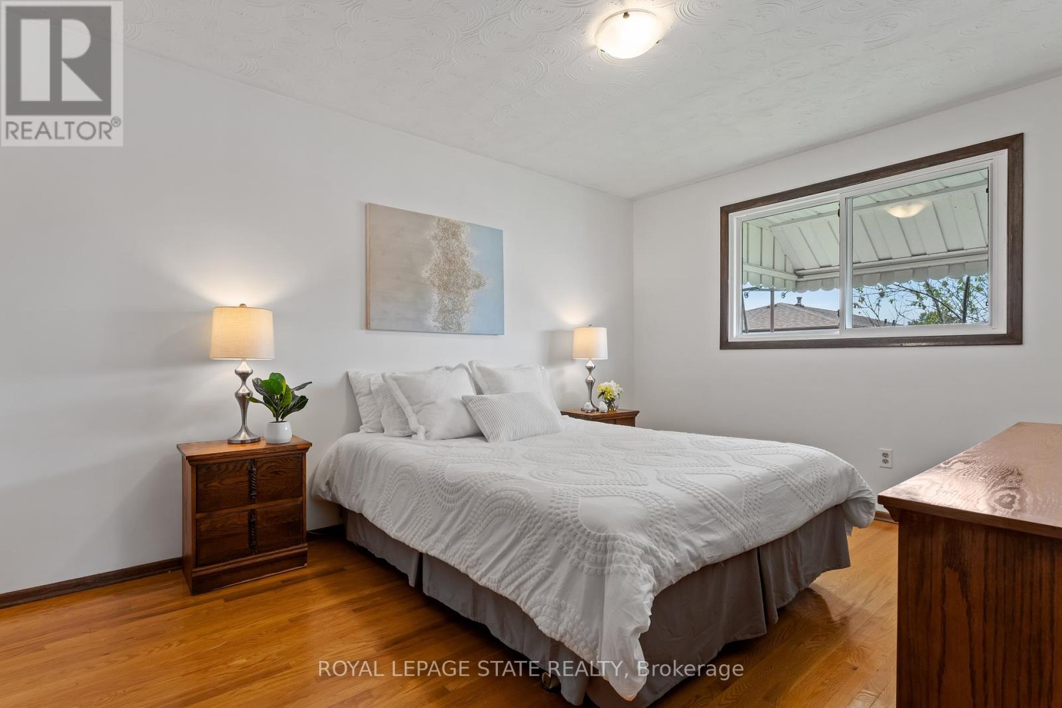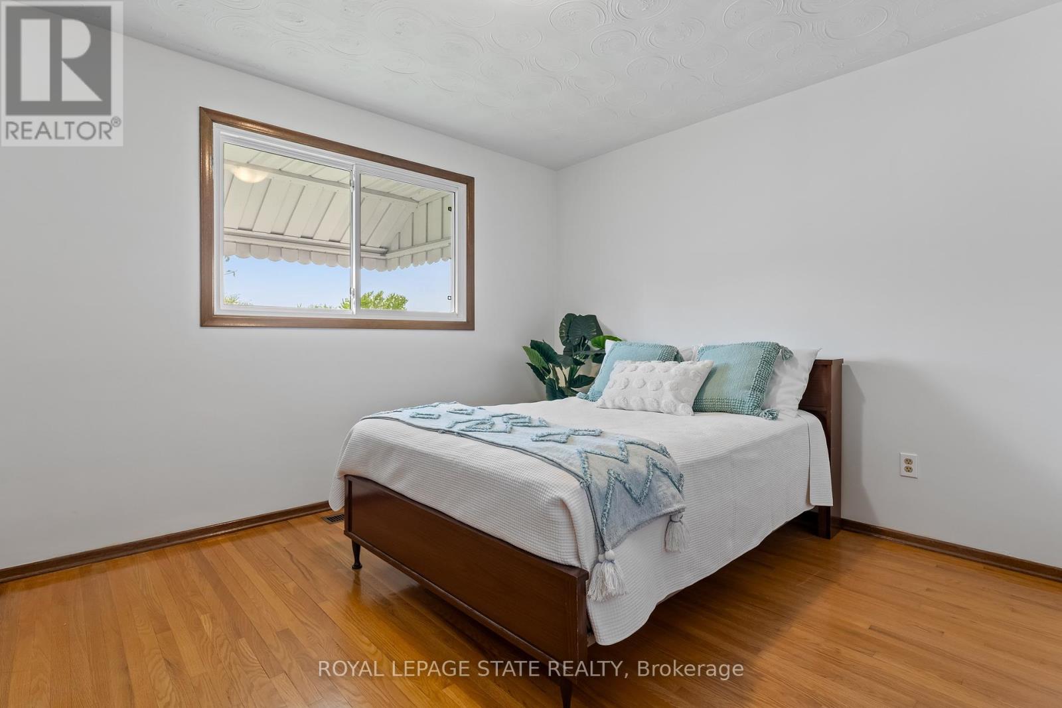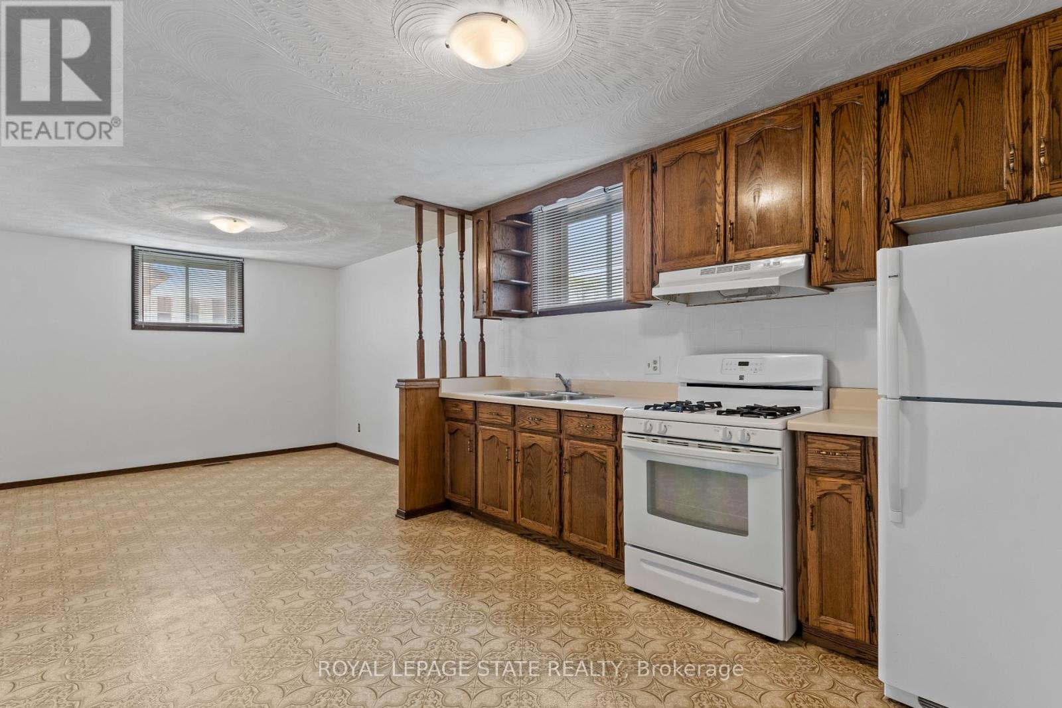3 Bedroom
2 Bathroom
Raised Bungalow
Fireplace
Central Air Conditioning
Forced Air
$829,900
Welcome to 62 Eastbury Drive in Stoney Creek. This well maintained Raised Ranch offers hardwood floors, 3 spacious bedrooms, Eat in Kitchen with granite counter top, living room and dining room and full bathroom. The lower level is perfect for entertaining, complete with private rec room, kitchen, full bathroom and cold cellar. Over sized single car garage all on a 55 by 100 lot in a very sought after location. Close to schools, parks, shopping and highway access. Private driveway, private backyard, freshly painted, move in ready!! Furnace & A/C replaced in 2020. Upstairs windows replaced in 2015, Roof replaced in 2018. (id:27910)
Property Details
|
MLS® Number
|
X8349030 |
|
Property Type
|
Single Family |
|
Community Name
|
Stoney Creek |
|
Parking Space Total
|
3 |
Building
|
Bathroom Total
|
2 |
|
Bedrooms Above Ground
|
3 |
|
Bedrooms Total
|
3 |
|
Appliances
|
Blinds, Dishwasher, Dryer, Garage Door Opener, Refrigerator, Stove, Two Stoves, Washer |
|
Architectural Style
|
Raised Bungalow |
|
Basement Development
|
Finished |
|
Basement Type
|
Full (finished) |
|
Construction Style Attachment
|
Detached |
|
Cooling Type
|
Central Air Conditioning |
|
Exterior Finish
|
Brick |
|
Fireplace Present
|
Yes |
|
Foundation Type
|
Block |
|
Heating Fuel
|
Natural Gas |
|
Heating Type
|
Forced Air |
|
Stories Total
|
1 |
|
Type
|
House |
|
Utility Water
|
Municipal Water |
Parking
Land
|
Acreage
|
No |
|
Sewer
|
Sanitary Sewer |
|
Size Irregular
|
55 X 100 Ft |
|
Size Total Text
|
55 X 100 Ft|under 1/2 Acre |
Rooms
| Level |
Type |
Length |
Width |
Dimensions |
|
Basement |
Recreational, Games Room |
4 m |
7 m |
4 m x 7 m |
|
Basement |
Utility Room |
5.4 m |
3.4 m |
5.4 m x 3.4 m |
|
Basement |
Bathroom |
2.3 m |
1.8 m |
2.3 m x 1.8 m |
|
Basement |
Dining Room |
3.2 m |
3.4 m |
3.2 m x 3.4 m |
|
Basement |
Kitchen |
3.7 m |
3.4 m |
3.7 m x 3.4 m |
|
Main Level |
Bathroom |
3.2 m |
2.2 m |
3.2 m x 2.2 m |
|
Main Level |
Bedroom |
3.8 m |
3.2 m |
3.8 m x 3.2 m |
|
Main Level |
Bedroom |
2.7 m |
3 m |
2.7 m x 3 m |
|
Main Level |
Dining Room |
3.3 m |
3 m |
3.3 m x 3 m |
|
Main Level |
Kitchen |
3.2 m |
4.2 m |
3.2 m x 4.2 m |
|
Main Level |
Living Room |
3.8 m |
4.8 m |
3.8 m x 4.8 m |
|
Main Level |
Primary Bedroom |
3.2 m |
4.3 m |
3.2 m x 4.3 m |

