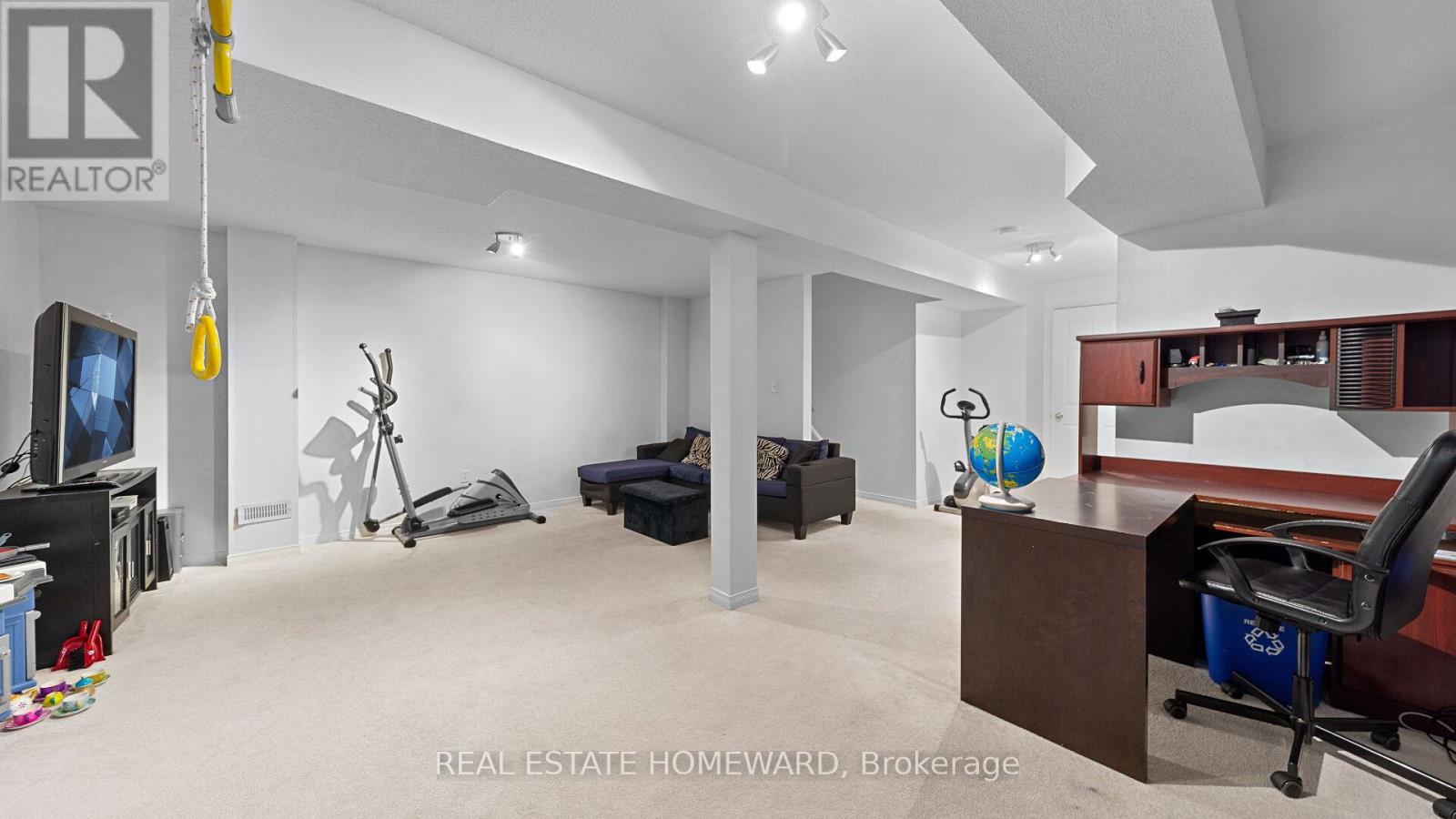5 Bedroom
4 Bathroom
Central Air Conditioning
Forced Air
$989,000
Situated On A Tree lined, end of a Cul de Sac like Circle. Beautifully Landscaped. Rare and Inviting Double Doors Welcomes You To A Bright And Cozy 4 Bedrooms, 3 Full Bathrooms, Plus A Powder Room On The Main Floor. Large kitchen and Breakfast Area Overlooking The Backyard. 9ft Main Floor. Over 7.5ft Basement. Updated Kitchen and Bathroom Quartz. Updated Floors. Separate Family and Living Area. Spacious Primary Bedroom With A Walk-in Closet As Well As A 2nd Closet and an Exquisite And Spa Like En-suite Bath. Lots Of Closets. Access To Garage From Main Floor. Builder Finished Open Basement With A Full Bath and Living Area That Provides You With Endless Potential For An In-law suite, Theatre Room Or An Apartment. Basement Kitchen Rough-In By Builder. Close to Schools, Parks, Malls, Transit and More. (id:27910)
Property Details
|
MLS® Number
|
W8448306 |
|
Property Type
|
Single Family |
|
Community Name
|
Credit Valley |
|
Parking Space Total
|
3 |
Building
|
Bathroom Total
|
4 |
|
Bedrooms Above Ground
|
4 |
|
Bedrooms Below Ground
|
1 |
|
Bedrooms Total
|
5 |
|
Appliances
|
Dishwasher, Dryer, Range, Refrigerator, Stove, Washer |
|
Basement Development
|
Finished |
|
Basement Type
|
N/a (finished) |
|
Construction Style Attachment
|
Semi-detached |
|
Cooling Type
|
Central Air Conditioning |
|
Exterior Finish
|
Brick |
|
Foundation Type
|
Block |
|
Heating Fuel
|
Natural Gas |
|
Heating Type
|
Forced Air |
|
Stories Total
|
2 |
|
Type
|
House |
|
Utility Water
|
Municipal Water |
Parking
Land
|
Acreage
|
No |
|
Sewer
|
Sanitary Sewer |
|
Size Irregular
|
27.56 X 88.58 Ft |
|
Size Total Text
|
27.56 X 88.58 Ft |
Rooms
| Level |
Type |
Length |
Width |
Dimensions |
|
Second Level |
Primary Bedroom |
4.97 m |
4.27 m |
4.97 m x 4.27 m |
|
Second Level |
Bedroom 2 |
3.12 m |
2.87 m |
3.12 m x 2.87 m |
|
Second Level |
Bedroom 3 |
4.13 m |
3.08 m |
4.13 m x 3.08 m |
|
Second Level |
Bedroom 4 |
3.03 m |
2.91 m |
3.03 m x 2.91 m |
|
Basement |
Recreational, Games Room |
7.52 m |
6.19 m |
7.52 m x 6.19 m |
|
Main Level |
Sitting Room |
9.01 m |
3.69 m |
9.01 m x 3.69 m |
|
Main Level |
Living Room |
4.3 m |
3.07 m |
4.3 m x 3.07 m |
|
Main Level |
Kitchen |
5.06 m |
3.11 m |
5.06 m x 3.11 m |
|
Main Level |
Dining Room |
5.06 m |
3.11 m |
5.06 m x 3.11 m |







































