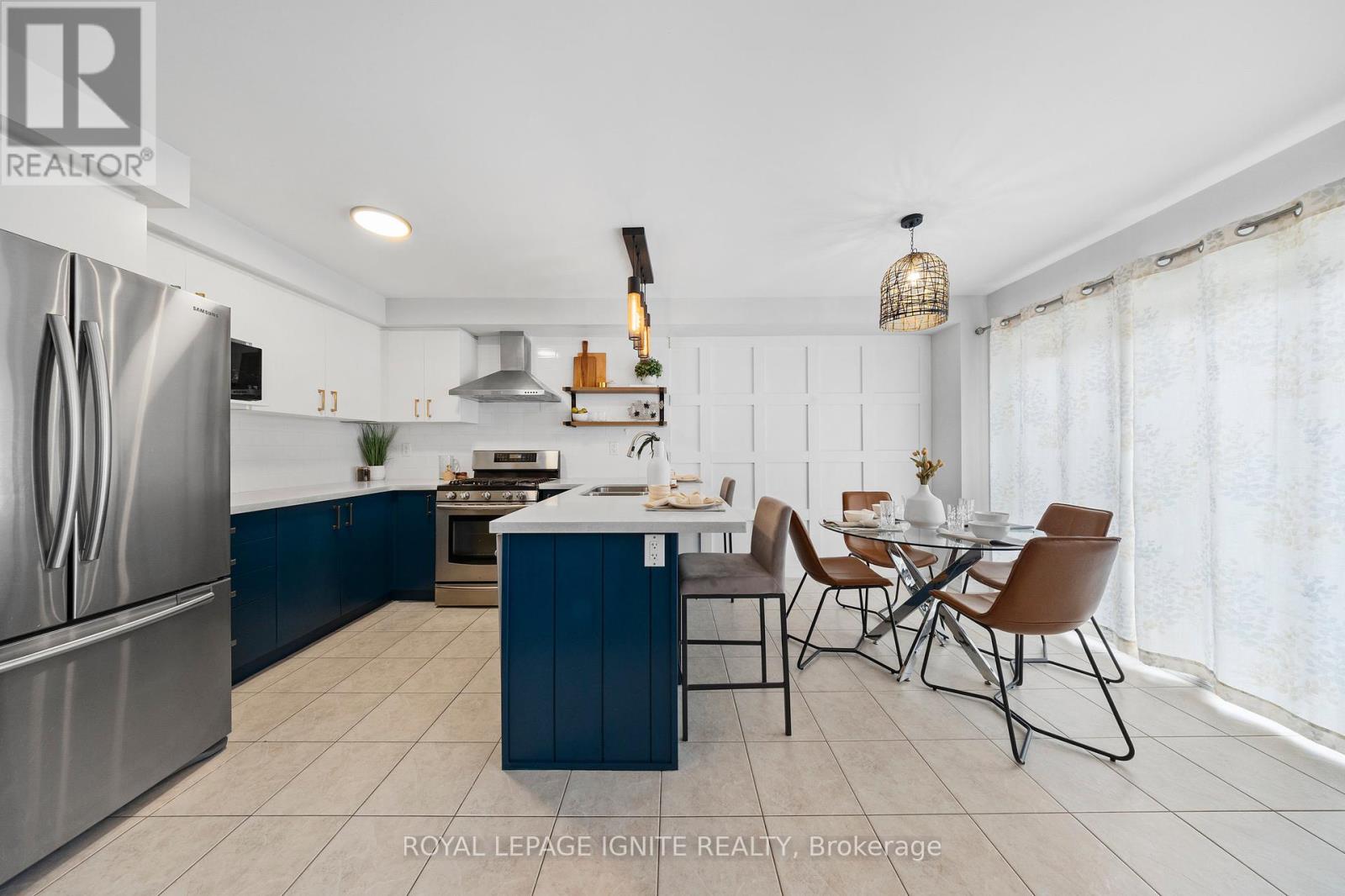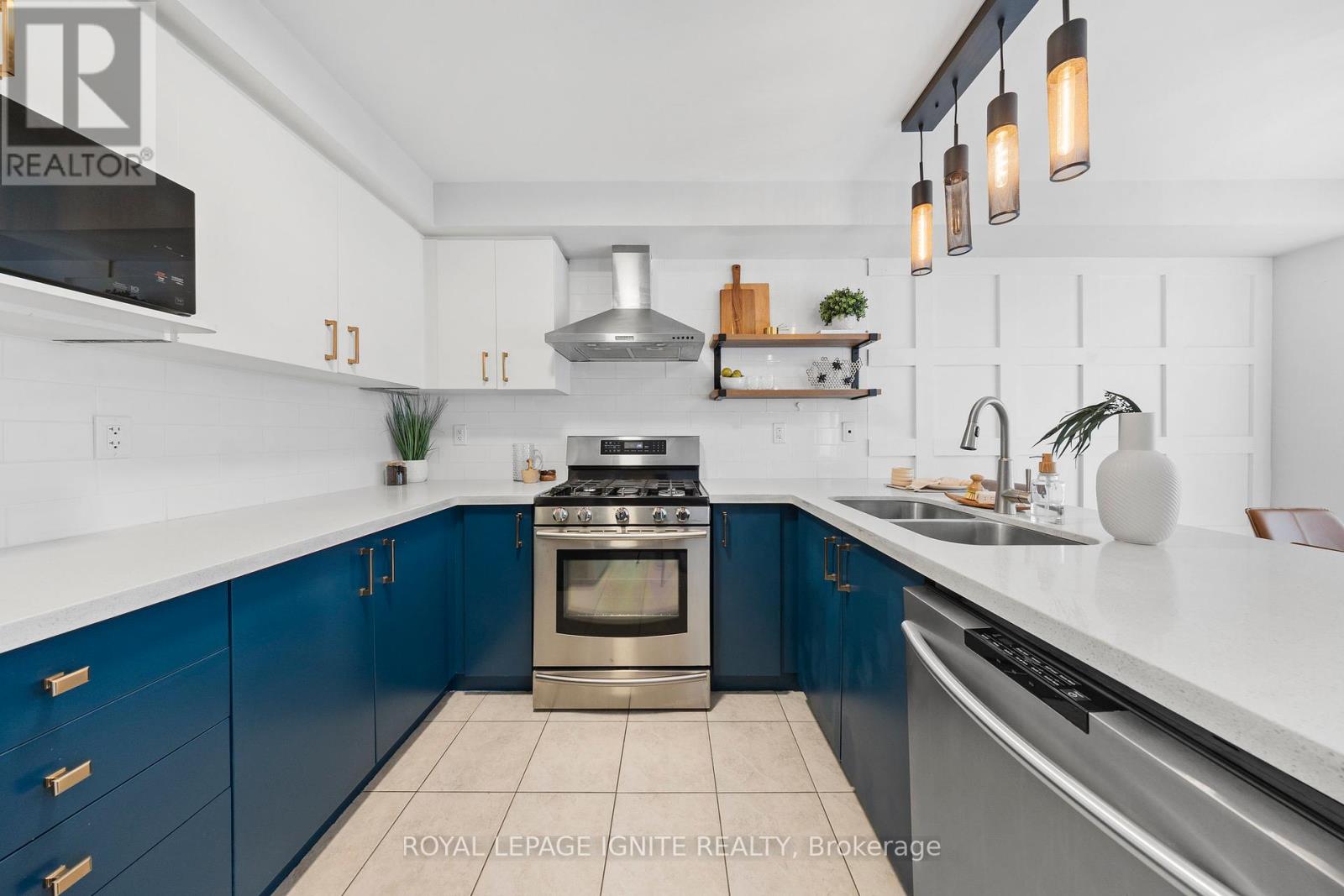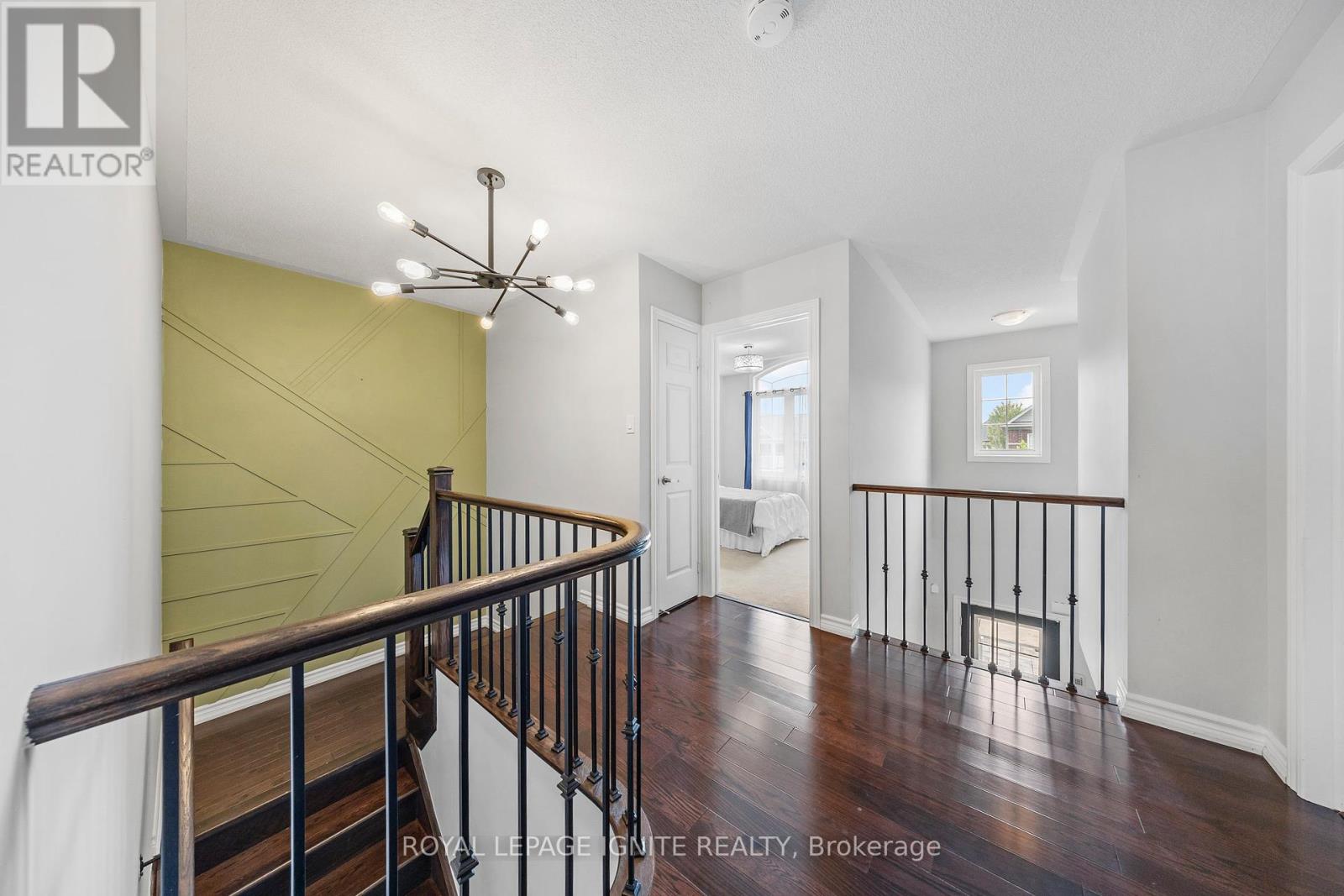62 Garrardview Street Ajax, Ontario L1Z 0L5
$1,249,900
Stunning & Upgraded 3+1 Bedroom Detached Home in the Highly Sought-After Northeast Ajax Community. Nestled on a Tranquil and Family-Friendly Street, this Residence Boasts a Gorgeous Backyard Ideal for Entertaining, Complete with a Paved Walkway and Fenced Yard. Inside, Discover a Thoughtfully Designed Layout with Abundant Storage. The Inviting Foyer Leads to a Dining Room Featuring a Large Window and High Ceiling, Followed by an Open Concept Living Room with a Cozy Fireplace and Elegant Panel Walls. Additional Highlights Include a Powder Room, Upgraded Kitchen, Breakfast Area with Backyard Access, Linen Closet, Primary Bedroom with a Walk-In Closet and Ensuite, Generously Sized2nd and 3rd Bedrooms. Finished Basement W/Sep. Entrance From The Garage. Basement Setup W/Connections for A New Kitchen. This Home is Rarely Offered and Impeccably Maintained! Conveniently Located Near Go Station, Shopping, Transit, Schools, Parks, and Hwy 412/407. Don't Let This Opportunity Slip Away! **** EXTRAS **** Da Vinci Public School Walking Distance. 5 Mins Drive to HWY 412. Walmart, Canadian Tire, Home Depot, Costco are short drive away. (id:27910)
Open House
This property has open houses!
2:00 pm
Ends at:4:00 pm
2:00 pm
Ends at:4:00 pm
Property Details
| MLS® Number | E8476346 |
| Property Type | Single Family |
| Community Name | Northeast Ajax |
| Amenities Near By | Park, Place Of Worship, Public Transit, Schools |
| Community Features | Community Centre |
| Parking Space Total | 3 |
Building
| Bathroom Total | 4 |
| Bedrooms Above Ground | 3 |
| Bedrooms Below Ground | 1 |
| Bedrooms Total | 4 |
| Appliances | Dishwasher, Dryer, Hood Fan, Microwave, Refrigerator, Stove, Washer |
| Basement Development | Finished |
| Basement Features | Separate Entrance |
| Basement Type | N/a (finished) |
| Construction Style Attachment | Detached |
| Cooling Type | Central Air Conditioning |
| Exterior Finish | Brick |
| Fireplace Present | Yes |
| Foundation Type | Concrete |
| Heating Fuel | Natural Gas |
| Heating Type | Forced Air |
| Stories Total | 2 |
| Type | House |
| Utility Water | Municipal Water |
Parking
| Garage |
Land
| Acreage | No |
| Land Amenities | Park, Place Of Worship, Public Transit, Schools |
| Sewer | Sanitary Sewer |
| Size Irregular | 34.12 X 86.94 Ft |
| Size Total Text | 34.12 X 86.94 Ft |
Rooms
| Level | Type | Length | Width | Dimensions |
|---|---|---|---|---|
| Second Level | Bedroom | 4.6 m | 3.82 m | 4.6 m x 3.82 m |
| Second Level | Bedroom | 3.26 m | 3.35 m | 3.26 m x 3.35 m |
| Second Level | Bedroom | 3.05 m | 3.38 m | 3.05 m x 3.38 m |
| Basement | Living Room | Measurements not available | ||
| Basement | Bedroom | Measurements not available | ||
| Main Level | Dining Room | 3.05 m | 4.88 m | 3.05 m x 4.88 m |
| Main Level | Kitchen | 3.05 m | 2.75 m | 3.05 m x 2.75 m |
| Main Level | Eating Area | 3.05 m | 2.75 m | 3.05 m x 2.75 m |
| Main Level | Living Room | 3.05 m | 5.07 m | 3.05 m x 5.07 m |










































