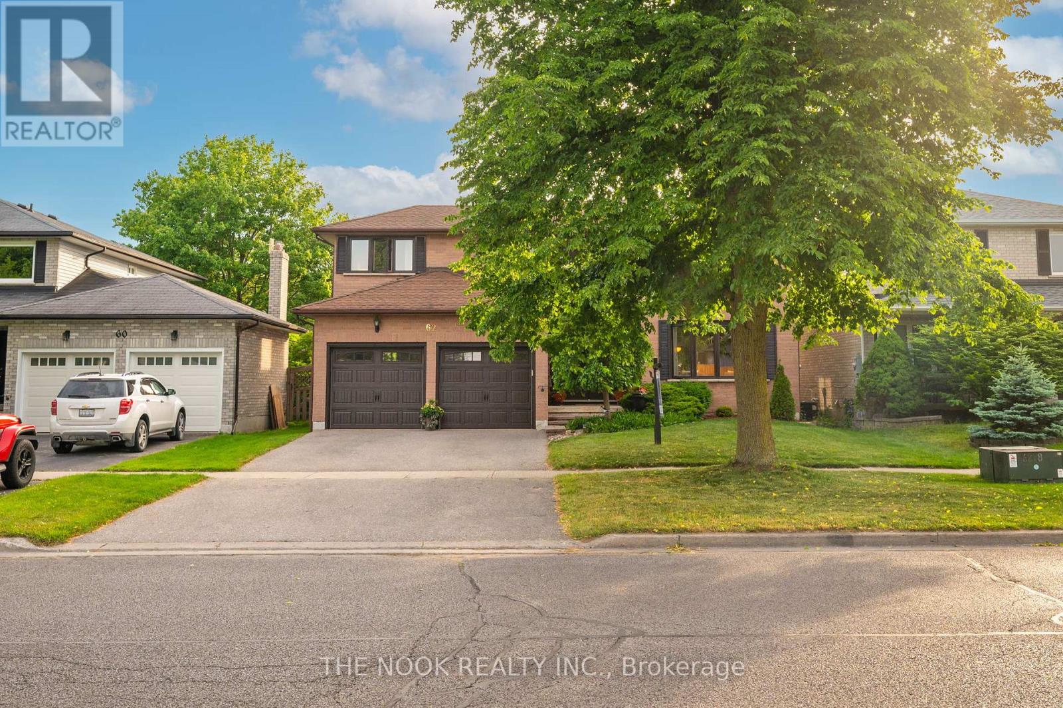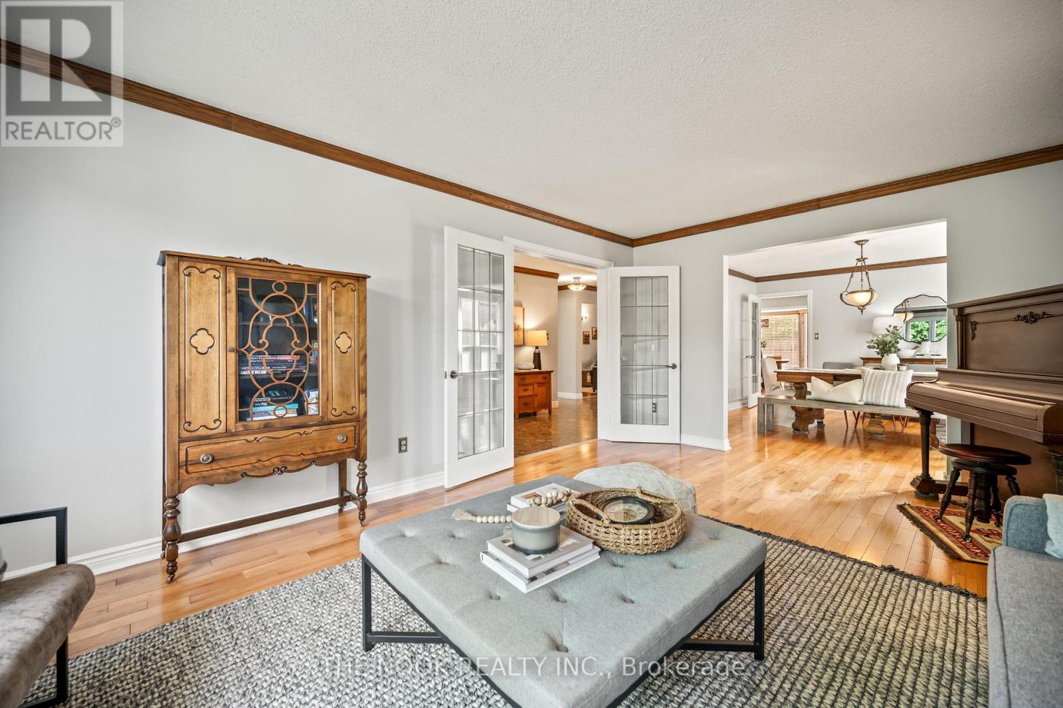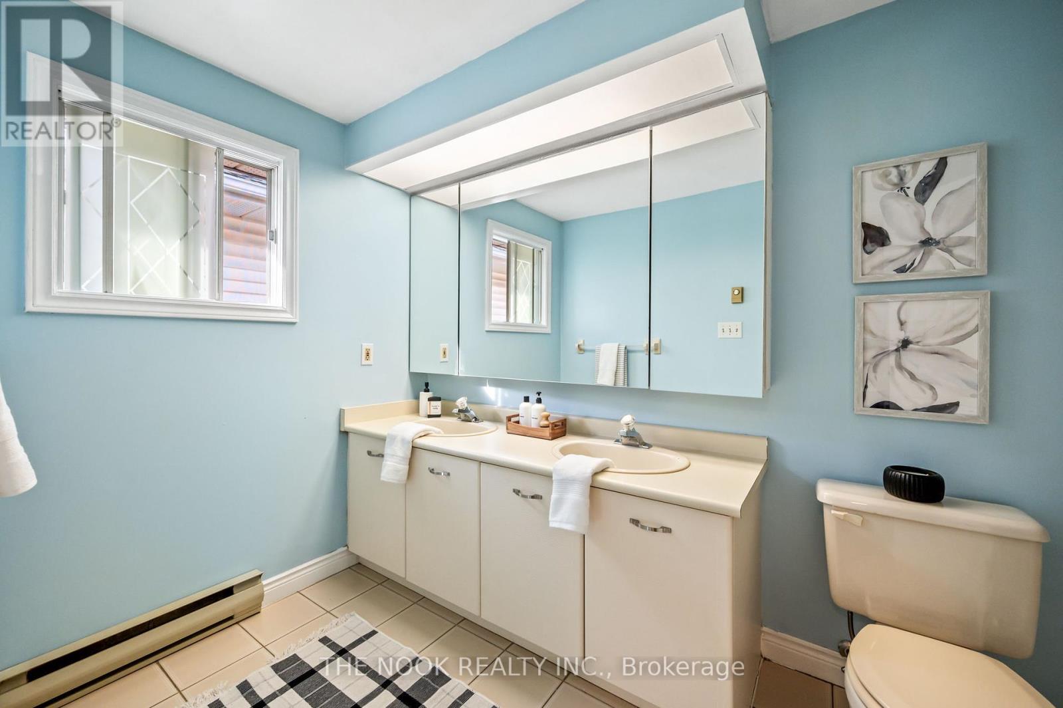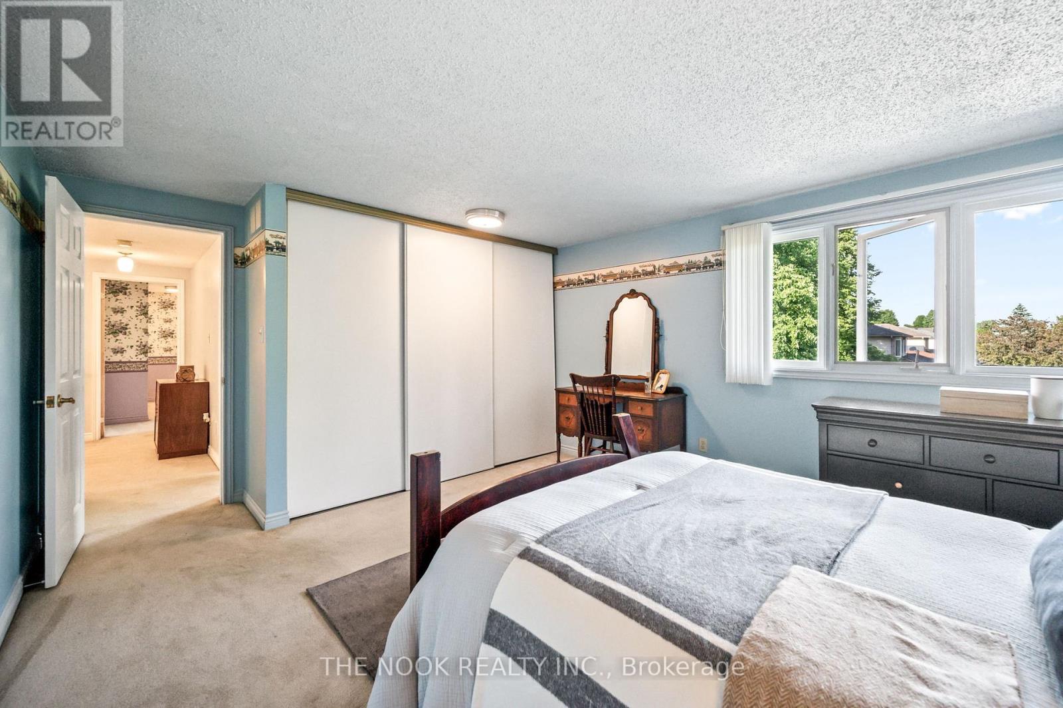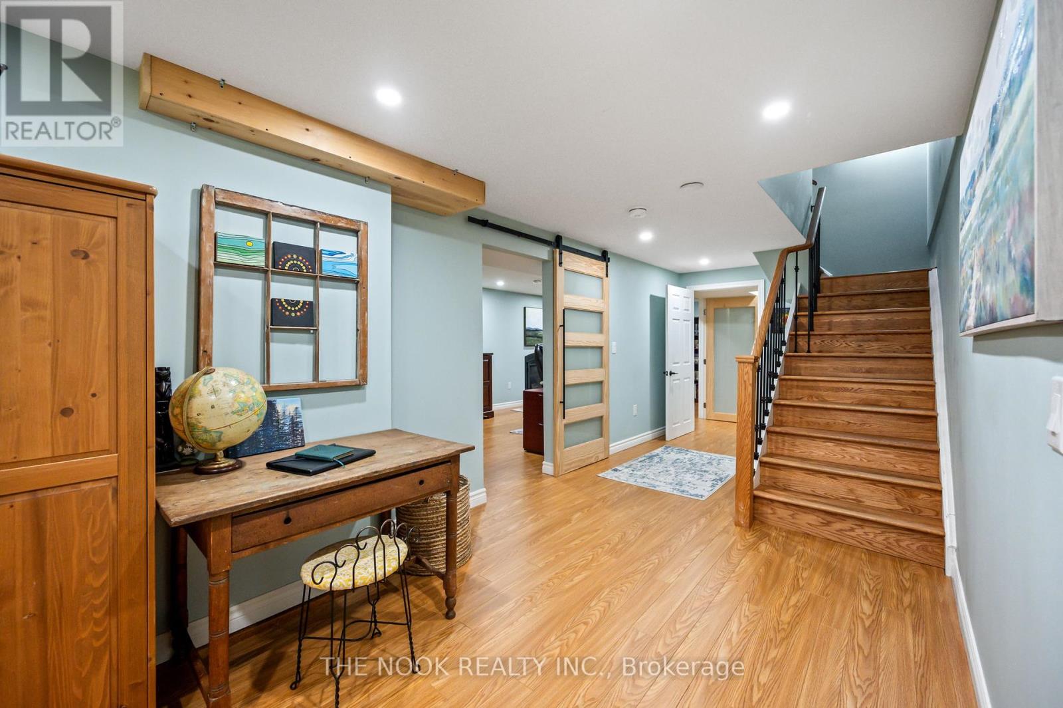4 Bedroom
3 Bathroom
Fireplace
Central Air Conditioning
Forced Air
$1,150,000
Need More Space? At 2,763 Square Feet, This Model Was The Largest Built By Kassinger For Their Highland Gardens Neighbourhood In Courtice. The Main Floor Features An Exceptionally Functional Layout Including A Spacious Entryway, A Large Living Room Which Leads To A Formal Dining Room, Beautifully Updated Kitchen, Family Room With A Vaulted Ceiling And Wood Burning Fireplace And A Laundry Room With Garage Access. The Second Floor Features A Primary Bedroom With Two Walk-In Closets! A Second Bedroom That Rivals The Primary In Size, And Two Additional Bedrooms. The Basement Features A Rec Room W/ Gas Fireplace And A Media Room Which Is Soundproofed. Ready For The Next Generation To Call It Home, 62 George Reynolds Is Ideally Suited For Large Or Growing Families Who Will Appreciate Its Wonderful Proximity To Parks And Playgrounds, Schools And Shopping. (id:27910)
Property Details
|
MLS® Number
|
E9056371 |
|
Property Type
|
Single Family |
|
Community Name
|
Courtice |
|
AmenitiesNearBy
|
Public Transit, Park, Schools |
|
CommunityFeatures
|
Community Centre |
|
EquipmentType
|
Water Heater |
|
ParkingSpaceTotal
|
6 |
|
RentalEquipmentType
|
Water Heater |
Building
|
BathroomTotal
|
3 |
|
BedroomsAboveGround
|
4 |
|
BedroomsTotal
|
4 |
|
Amenities
|
Fireplace(s) |
|
Appliances
|
Dishwasher, Dryer, Microwave, Refrigerator, Stove, Washer |
|
BasementDevelopment
|
Partially Finished |
|
BasementType
|
N/a (partially Finished) |
|
ConstructionStyleAttachment
|
Detached |
|
CoolingType
|
Central Air Conditioning |
|
ExteriorFinish
|
Brick, Vinyl Siding |
|
FireplacePresent
|
Yes |
|
FireplaceTotal
|
2 |
|
FlooringType
|
Hardwood, Carpeted, Laminate |
|
FoundationType
|
Poured Concrete |
|
HalfBathTotal
|
1 |
|
HeatingFuel
|
Natural Gas |
|
HeatingType
|
Forced Air |
|
StoriesTotal
|
2 |
|
Type
|
House |
|
UtilityWater
|
Municipal Water |
Parking
Land
|
Acreage
|
No |
|
FenceType
|
Fenced Yard |
|
LandAmenities
|
Public Transit, Park, Schools |
|
Sewer
|
Sanitary Sewer |
|
SizeDepth
|
101 Ft ,7 In |
|
SizeFrontage
|
49 Ft ,3 In |
|
SizeIrregular
|
49.32 X 101.64 Ft |
|
SizeTotalText
|
49.32 X 101.64 Ft |
Rooms
| Level |
Type |
Length |
Width |
Dimensions |
|
Second Level |
Primary Bedroom |
6.6 m |
3.38 m |
6.6 m x 3.38 m |
|
Second Level |
Bedroom 2 |
4.37 m |
3.91 m |
4.37 m x 3.91 m |
|
Second Level |
Bedroom 3 |
3.34 m |
3.21 m |
3.34 m x 3.21 m |
|
Second Level |
Bedroom 4 |
4.6 m |
3.88 m |
4.6 m x 3.88 m |
|
Basement |
Recreational, Games Room |
6.3 m |
3.35 m |
6.3 m x 3.35 m |
|
Basement |
Media |
3.73 m |
4.17 m |
3.73 m x 4.17 m |
|
Ground Level |
Kitchen |
3.83 m |
5.05 m |
3.83 m x 5.05 m |
|
Ground Level |
Living Room |
4.91 m |
4.04 m |
4.91 m x 4.04 m |
|
Ground Level |
Dining Room |
4.63 m |
4.04 m |
4.63 m x 4.04 m |
|
Ground Level |
Family Room |
3.35 m |
5.43 m |
3.35 m x 5.43 m |



