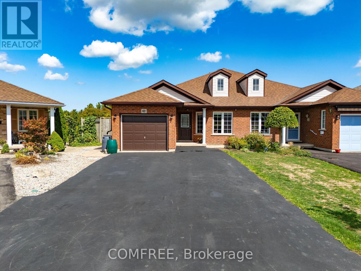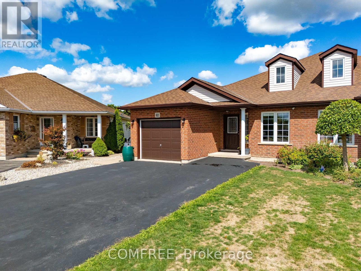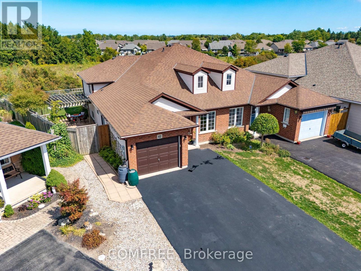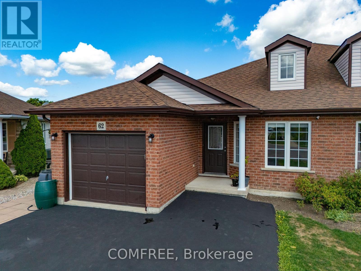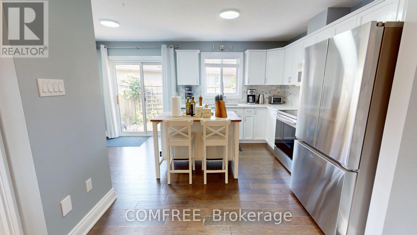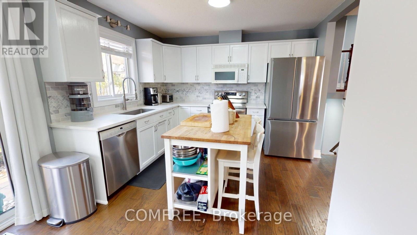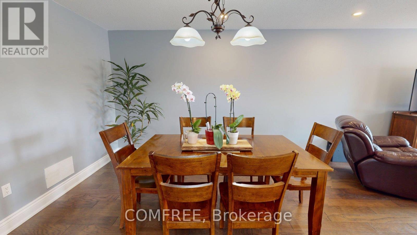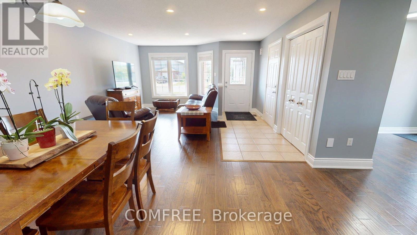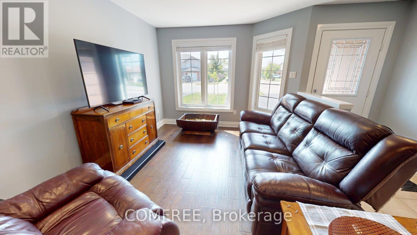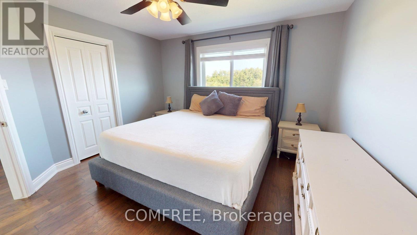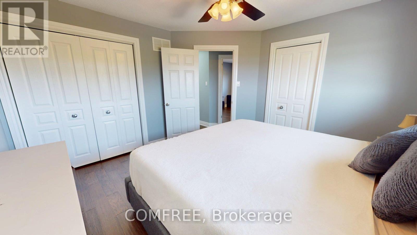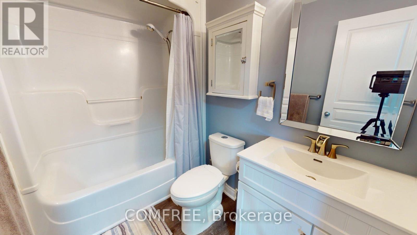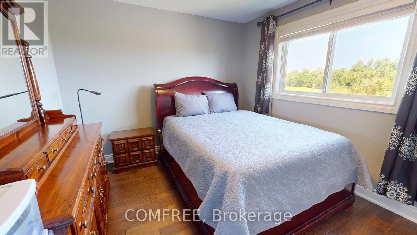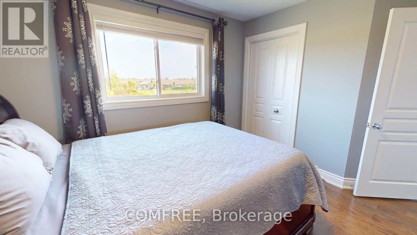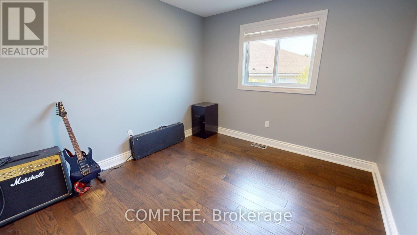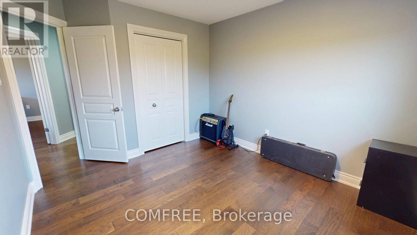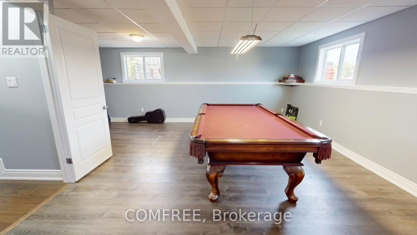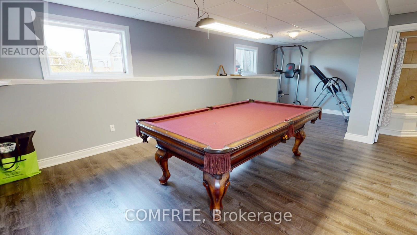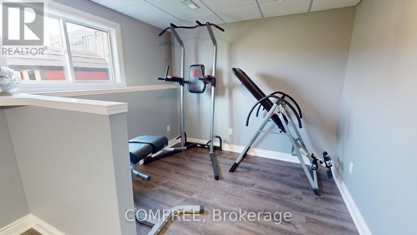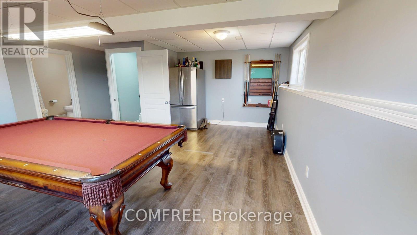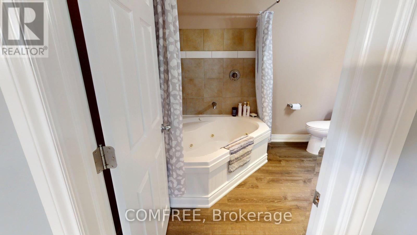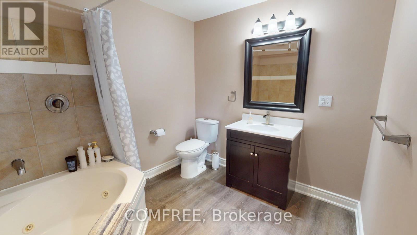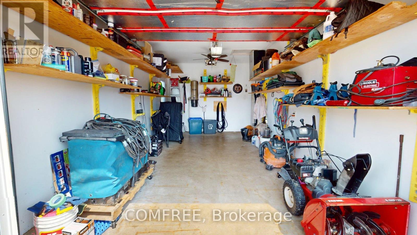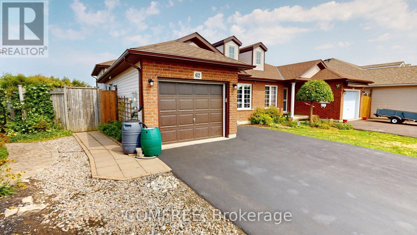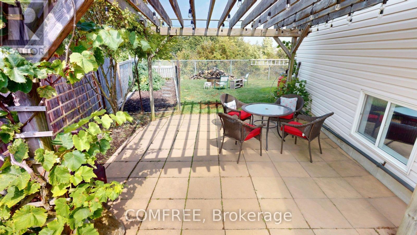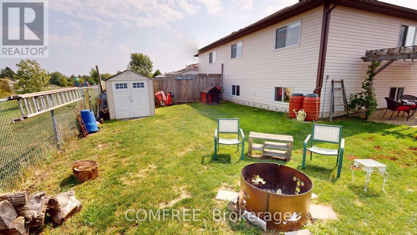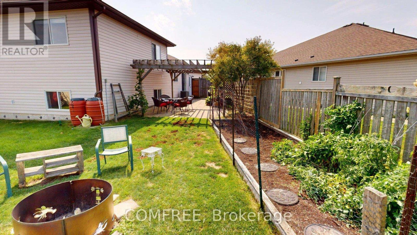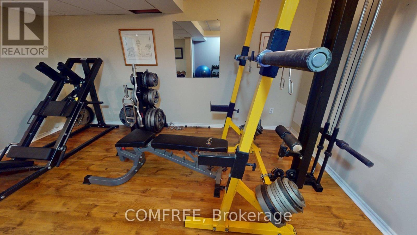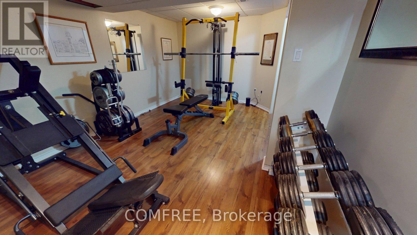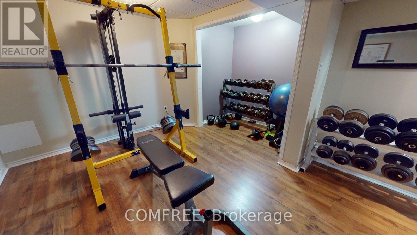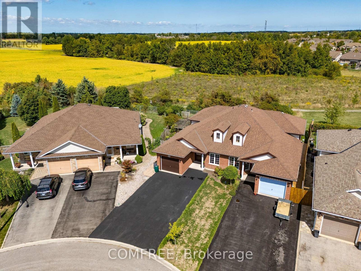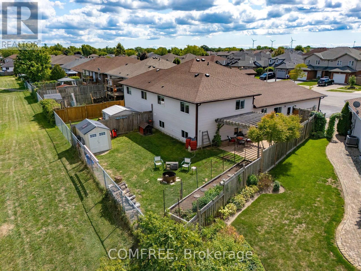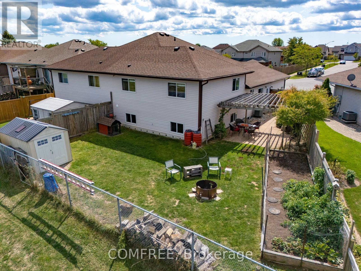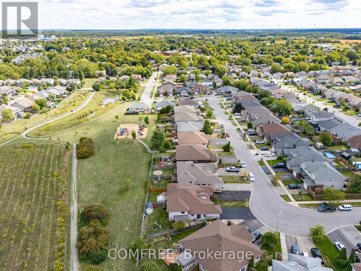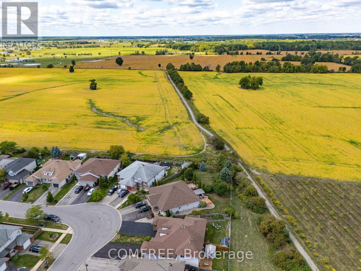62 Golden Acres Drive West Lincoln, Ontario L0R 2A0
$735,000
Spacious 1,240 sq. ft. home with attached garage, offering great comfort and functionality inside and out. Features include a bright living space, durable engineered hardwood and vinyl flooring, and plenty of storage solutions. The garage is equipped with modular shelving, a ceiling fan, a 220V digital heater, and a 60-amp breaker line for extra power needs. Outdoors, enjoy a custom stainless steel fire pit and a landscaped yard designed for year-round use, backing onto greenspace for added privacy. Added value comes with extra flooring materials, spare shingles, and additional appliances to support easy maintenance and convenience. A practical home that's ready for everyday living. Garage and home was newly renovated in 2021, roof was replaced in 2020. (id:28469)
Property Details
| MLS® Number | X12553212 |
| Property Type | Single Family |
| Community Name | 057 - Smithville |
| Amenities Near By | Park, Schools |
| Community Features | School Bus |
| Parking Space Total | 5 |
Building
| Bathroom Total | 2 |
| Bedrooms Above Ground | 3 |
| Bedrooms Total | 3 |
| Appliances | Central Vacuum, Water Heater - Tankless, Freezer, Water Heater, Refrigerator |
| Basement Development | Finished |
| Basement Type | Full (finished) |
| Construction Style Attachment | Semi-detached |
| Construction Style Split Level | Backsplit |
| Cooling Type | Central Air Conditioning |
| Exterior Finish | Aluminum Siding, Brick |
| Foundation Type | Concrete |
| Heating Fuel | Natural Gas |
| Heating Type | Forced Air |
| Size Interior | 1,100 - 1,500 Ft2 |
| Type | House |
| Utility Water | Municipal Water |
Parking
| Attached Garage | |
| Garage |
Land
| Acreage | No |
| Land Amenities | Park, Schools |
| Sewer | Sanitary Sewer |
| Size Depth | 107 Ft ,9 In |
| Size Frontage | 24 Ft ,1 In |
| Size Irregular | 24.1 X 107.8 Ft |
| Size Total Text | 24.1 X 107.8 Ft |
| Zoning Description | Rm2-233 |
Rooms
| Level | Type | Length | Width | Dimensions |
|---|---|---|---|---|
| Main Level | Kitchen | 4.78 m | 3.35 m | 4.78 m x 3.35 m |
| Upper Level | Bedroom | 3.81 m | 3.81 m | 3.81 m x 3.81 m |
| Upper Level | Bedroom | 3.35 m | 3.1 m | 3.35 m x 3.1 m |
| Upper Level | Bedroom | 3.35 m | 3.05 m | 3.35 m x 3.05 m |

