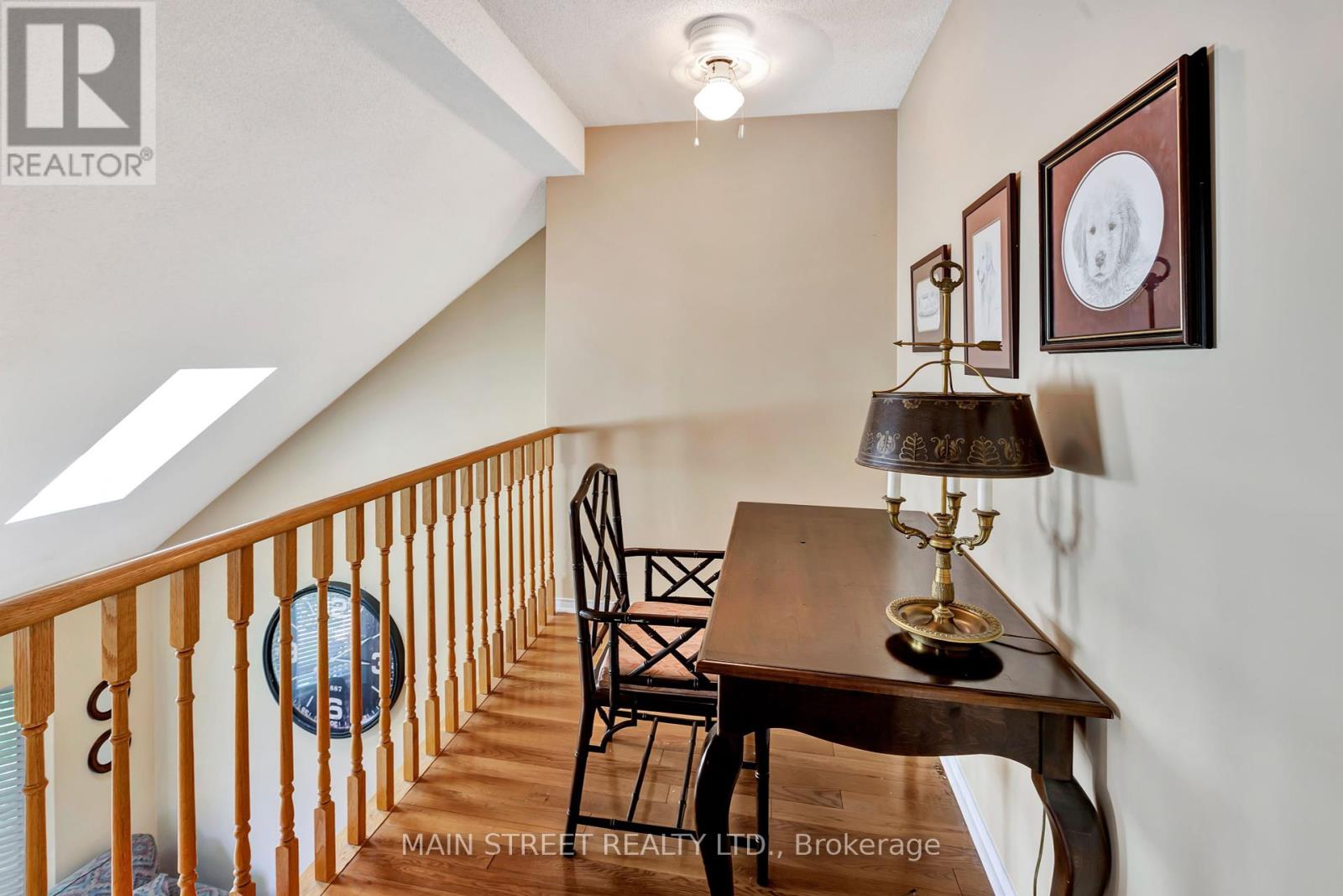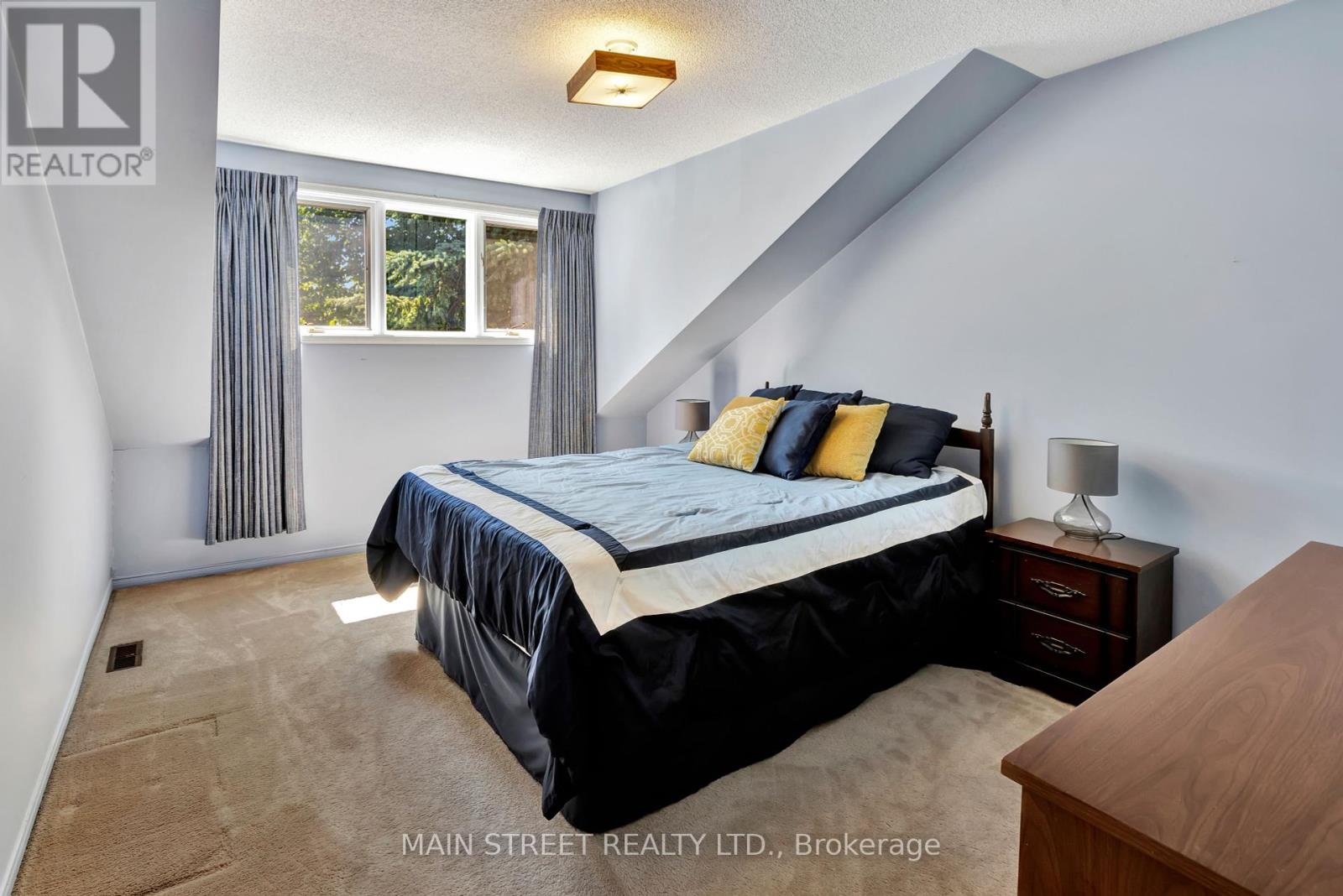3 Bedroom
3 Bathroom
Fireplace
Central Air Conditioning
Forced Air
$649,900Maintenance,
$530.02 Monthly
Welcome to this bright and spacious 2+1 bed, 3 bath home located in the desirable adult living community of Green Briar. This property boasts a mature landscape and private backyard backing onto the Nottawasaga golf course. Inside welcomes you with cathedral ceilings, skylights and lots of natural light from windows creating an open and airy feel. With a walkout from the kitchen to an oversized deck and a walkout from the primary bedroom to a balcony, ample spaces exist to enjoy your morning coffee or an afternoon book. The primary bedroom is large with an oversized walk-in closet, a 4-piece ensuite bathroom, and a separate area for an office that overlooks the main floor. There is ample space to entertain either on the main level or in the bright basement, offering 2 gas fireplaces in each. Perfect for so many uses, this home is a must see! **** EXTRAS **** Ideally situated just steps to community/rec centres offering daily activities and events, delicious restaurants, nature trails, Nottawasaga Resort and golf course. (id:27910)
Property Details
|
MLS® Number
|
N8456938 |
|
Property Type
|
Single Family |
|
Community Name
|
Rural New Tecumseth |
|
Amenities Near By
|
Hospital, Place Of Worship |
|
Community Features
|
Pet Restrictions, Community Centre |
|
Features
|
Ravine, Balcony |
|
Parking Space Total
|
3 |
Building
|
Bathroom Total
|
3 |
|
Bedrooms Above Ground
|
2 |
|
Bedrooms Below Ground
|
1 |
|
Bedrooms Total
|
3 |
|
Amenities
|
Party Room, Recreation Centre |
|
Appliances
|
Garage Door Opener Remote(s), Range, Water Heater, Dishwasher, Dryer, Garage Door Opener, Microwave, Refrigerator, Stove, Washer, Window Coverings |
|
Basement Development
|
Finished |
|
Basement Type
|
N/a (finished) |
|
Cooling Type
|
Central Air Conditioning |
|
Exterior Finish
|
Brick, Vinyl Siding |
|
Fireplace Present
|
Yes |
|
Fireplace Total
|
2 |
|
Heating Fuel
|
Natural Gas |
|
Heating Type
|
Forced Air |
|
Stories Total
|
2 |
Parking
Land
|
Acreage
|
No |
|
Land Amenities
|
Hospital, Place Of Worship |
Rooms
| Level |
Type |
Length |
Width |
Dimensions |
|
Second Level |
Primary Bedroom |
4.91 m |
3.42 m |
4.91 m x 3.42 m |
|
Second Level |
Bedroom 2 |
4.39 m |
3.44 m |
4.39 m x 3.44 m |
|
Second Level |
Office |
2.61 m |
1.6 m |
2.61 m x 1.6 m |
|
Basement |
Laundry Room |
2.18 m |
2.29 m |
2.18 m x 2.29 m |
|
Basement |
Utility Room |
2.94 m |
1.95 m |
2.94 m x 1.95 m |
|
Basement |
Bedroom |
3.35 m |
2.73 m |
3.35 m x 2.73 m |
|
Basement |
Recreational, Games Room |
6.52 m |
3.2 m |
6.52 m x 3.2 m |
|
Ground Level |
Kitchen |
2.82 m |
3.16 m |
2.82 m x 3.16 m |
|
Ground Level |
Eating Area |
2.24 m |
3.16 m |
2.24 m x 3.16 m |
|
Ground Level |
Family Room |
4.75 m |
3.27 m |
4.75 m x 3.27 m |
|
Ground Level |
Dining Room |
3.35 m |
3.27 m |
3.35 m x 3.27 m |
|
Ground Level |
Foyer |
3.56 m |
2.3 m |
3.56 m x 2.3 m |




























