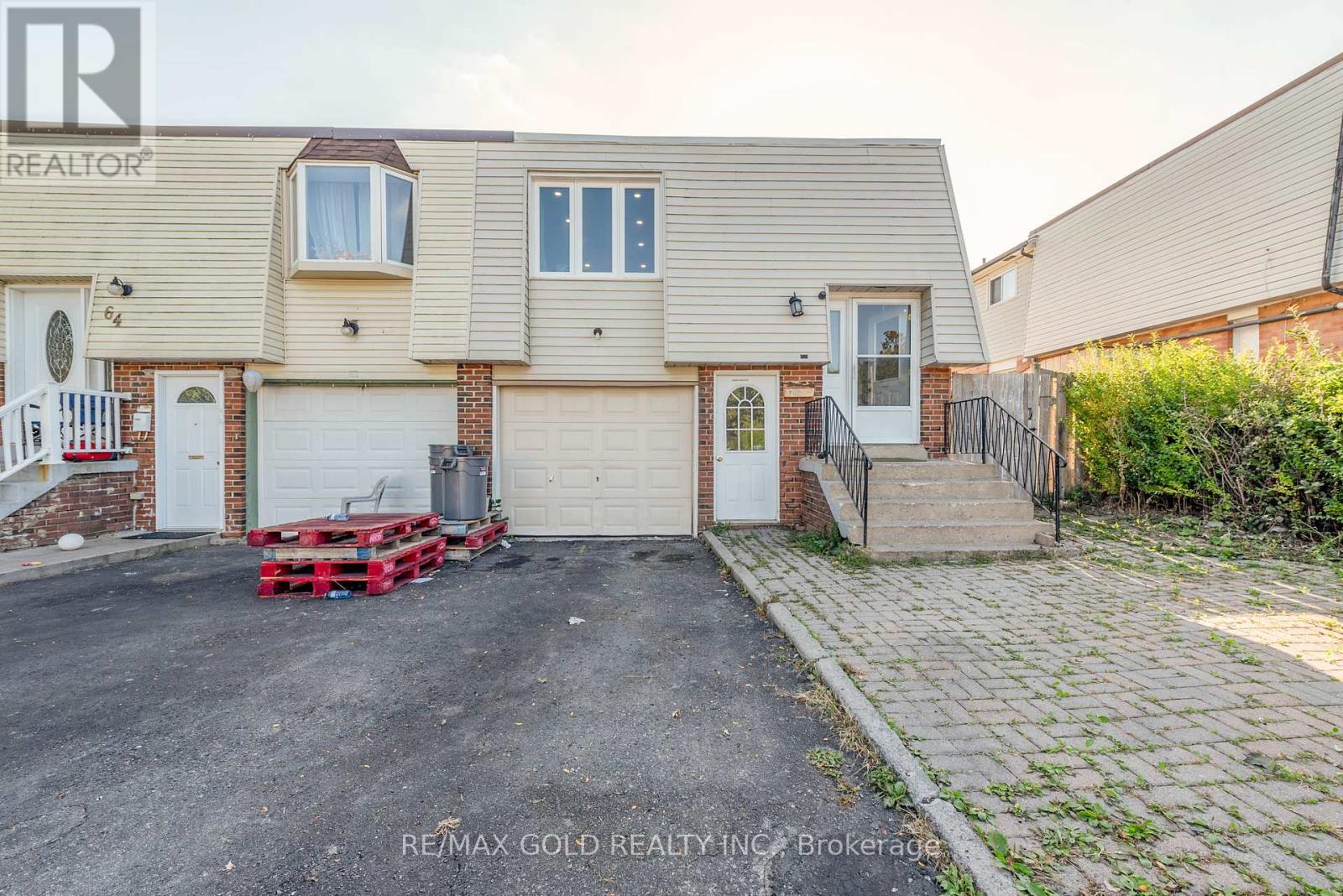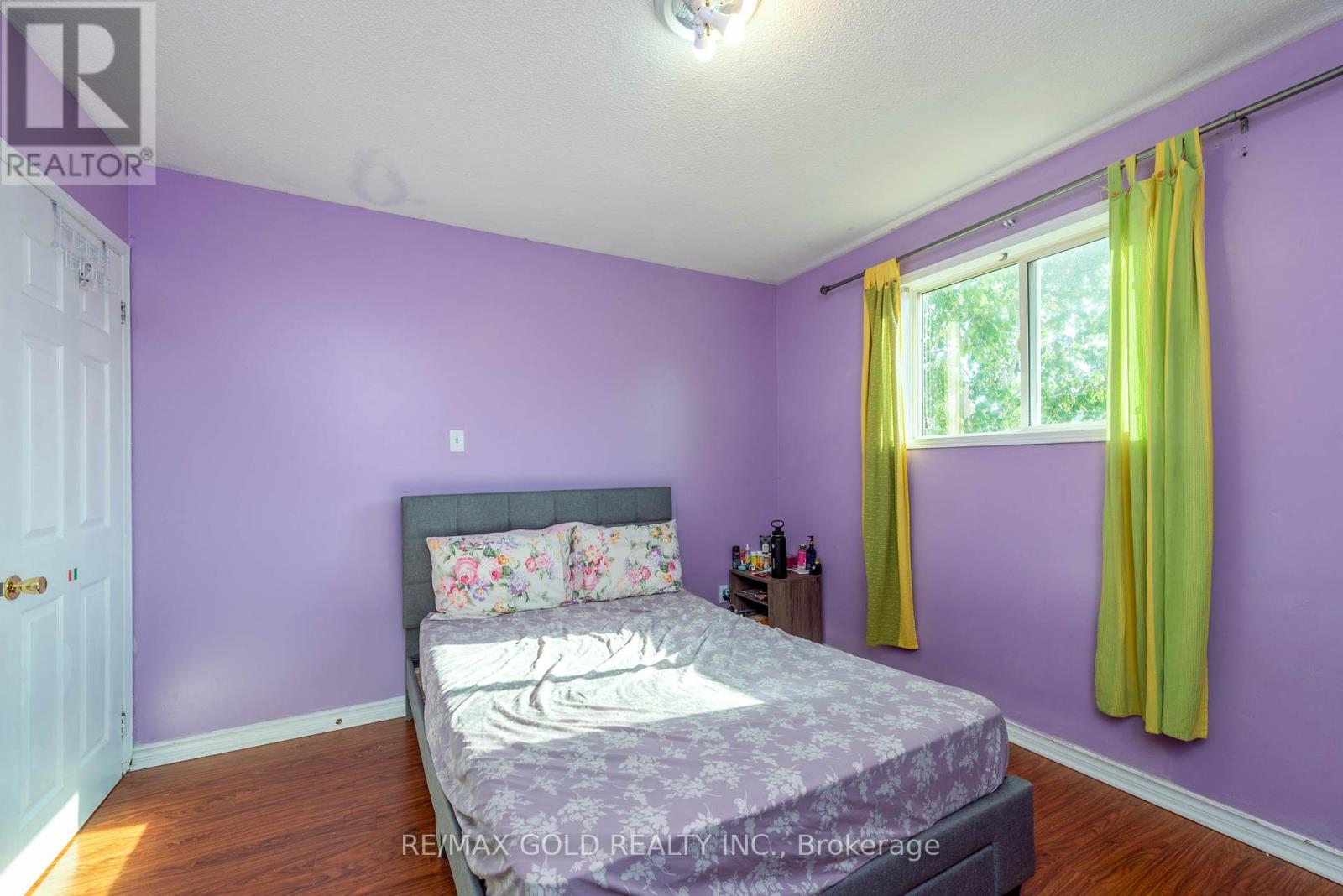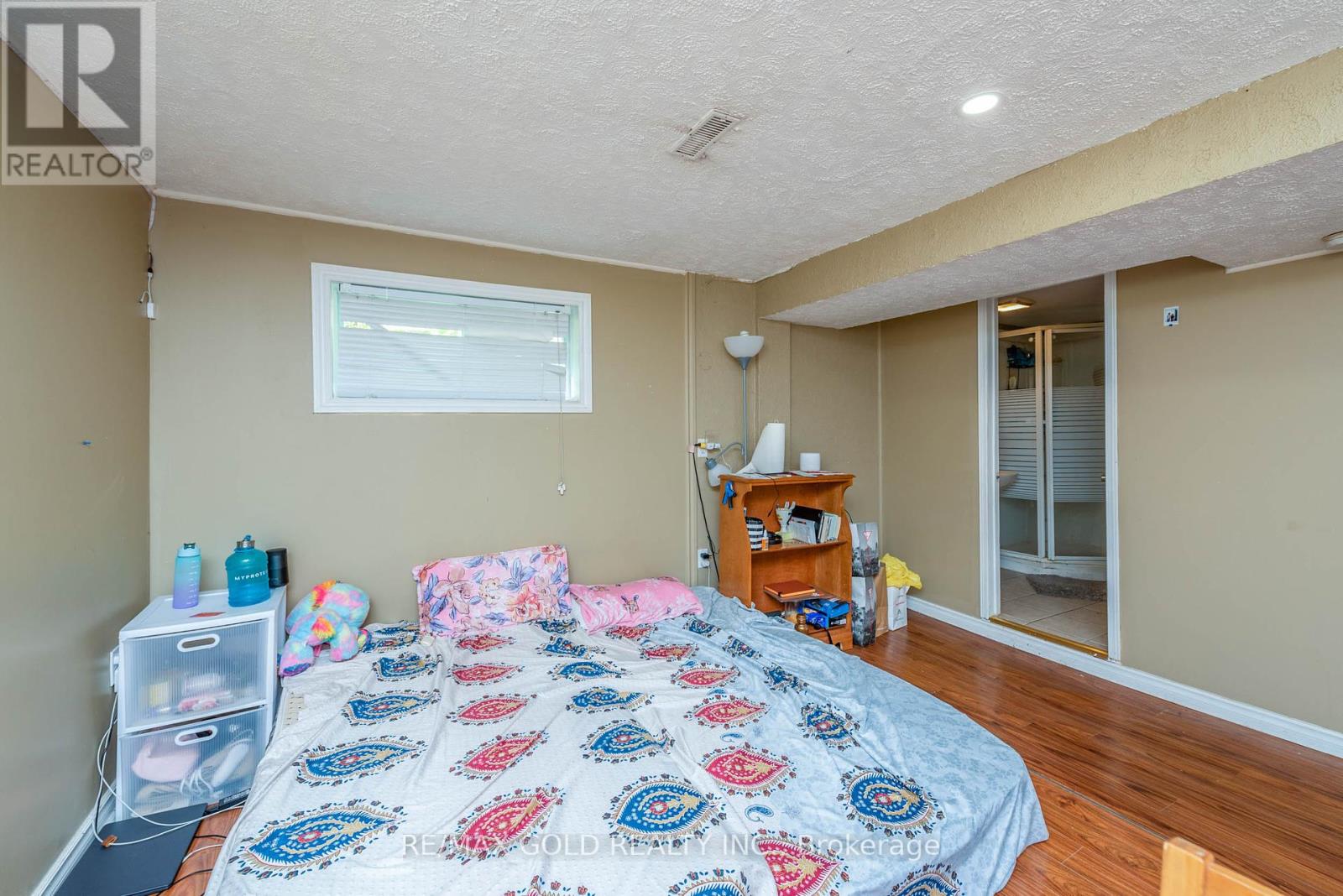5 Bedroom
3 Bathroom
Central Air Conditioning
Forced Air
$965,000
Investors Dream!!First Time Home Buyer!!Legal Registered Basement Apartment!!Spacious 5 Level Backsplit!! 3 Bedrooms Upstairs With Laundry. 2nd Separate Laundry in the Basement, 3 Separate portions, Potential for 3rd kitchen at Middle Level and Rent out Separately for extra Income, Four Car Parking, No Carpet In The House. Close To All Amenities. New pot lights throughout the house including basement. Seller will do fresh paint and change the bathroom vanity at Main Level before closing. Potential Rent $5000 plus per Month from the property. (id:27910)
Property Details
|
MLS® Number
|
W8329064 |
|
Property Type
|
Single Family |
|
Community Name
|
Brampton North |
|
Features
|
Carpet Free |
|
Parking Space Total
|
4 |
Building
|
Bathroom Total
|
3 |
|
Bedrooms Above Ground
|
3 |
|
Bedrooms Below Ground
|
2 |
|
Bedrooms Total
|
5 |
|
Basement Development
|
Finished |
|
Basement Features
|
Separate Entrance, Walk Out |
|
Basement Type
|
N/a (finished) |
|
Construction Style Attachment
|
Semi-detached |
|
Construction Style Split Level
|
Backsplit |
|
Cooling Type
|
Central Air Conditioning |
|
Exterior Finish
|
Aluminum Siding, Brick |
|
Foundation Type
|
Concrete |
|
Heating Fuel
|
Natural Gas |
|
Heating Type
|
Forced Air |
|
Type
|
House |
|
Utility Water
|
Municipal Water |
Parking
Land
|
Acreage
|
No |
|
Sewer
|
Sanitary Sewer |
|
Size Irregular
|
29.99 X 100 Ft ; Legal Basement |
|
Size Total Text
|
29.99 X 100 Ft ; Legal Basement |
Rooms
| Level |
Type |
Length |
Width |
Dimensions |
|
Basement |
Laundry Room |
|
|
Measurements not available |
|
Basement |
Kitchen |
3.8 m |
3 m |
3.8 m x 3 m |
|
Basement |
Bedroom |
|
|
Measurements not available |
|
Lower Level |
Family Room |
6.6 m |
3.4 m |
6.6 m x 3.4 m |
|
Lower Level |
Bedroom 4 |
2.67 m |
3.9 m |
2.67 m x 3.9 m |
|
Main Level |
Living Room |
6.22 m |
3.61 m |
6.22 m x 3.61 m |
|
Main Level |
Laundry Room |
|
|
Measurements not available |
|
Main Level |
Dining Room |
3.88 m |
3.18 m |
3.88 m x 3.18 m |
|
Main Level |
Kitchen |
5.03 m |
4.32 m |
5.03 m x 4.32 m |
|
Upper Level |
Primary Bedroom |
5.08 m |
3.79 m |
5.08 m x 3.79 m |
|
Upper Level |
Bedroom 2 |
4.21 m |
2.39 m |
4.21 m x 2.39 m |
|
Upper Level |
Bedroom 3 |
3.25 m |
3.5 m |
3.25 m x 3.5 m |























