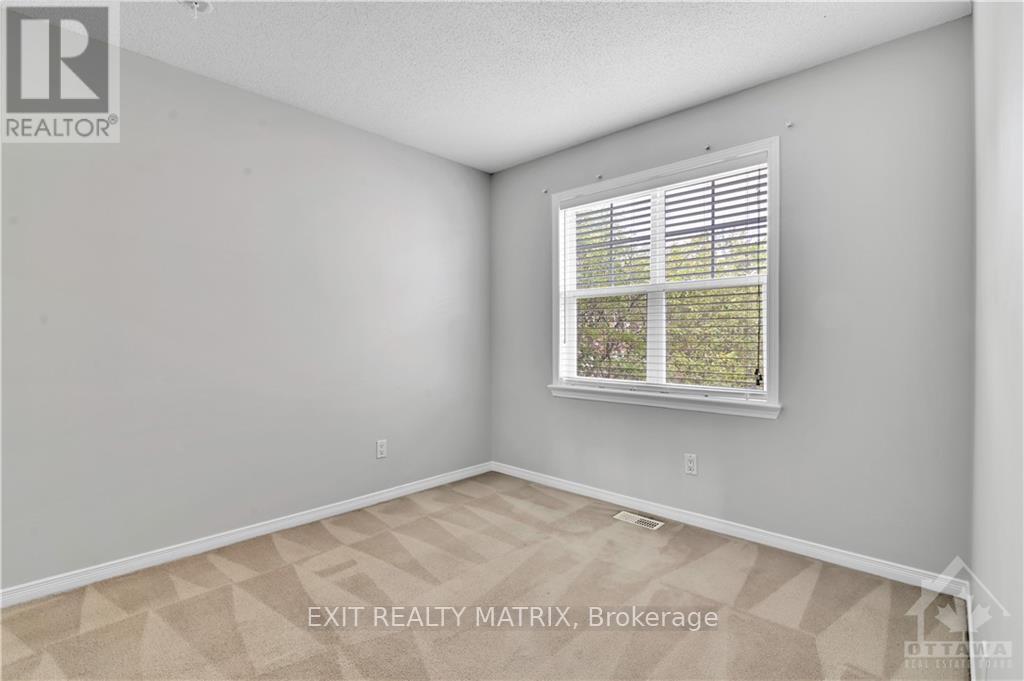4 Bedroom
3 Bathroom
Fireplace
Central Air Conditioning
Forced Air
$875,000
Welcome to Jardin Private and this quiet enclave of executive homes! As you enter, you'll be greeted by an open-concept dining and living room filled with natural light that creates a warm ambiance. The eat-in kitchen offers plenty of cabinet space and stainless steel appliances. The family room loft boasts a gas fireplace and soaring ceilings and leads to a balcony, perfect for sipping morning coffee or enjoying a quiet evening breeze. Upstairs, you will find a 4-piece bathroom and 3 spacious bedrooms, including the well-sized primary bedroom with a walk-in closet and 4-piece ensuite. The basement includes a 4th bedroom with a large window, a recreation room, a laundry room, and a storage room. The backyard offers a private outdoor space for relaxation or casual get-togethers. Recent updates include the roof, furnace, and air-conditioner. The association fee is $77/month for snow removal, insurance, and summer maintenance. 24 hours irrevocable for all offers., Flooring: Hardwood, Flooring: Ceramic, Flooring: Carpet Wall To Wall (id:28469)
Property Details
|
MLS® Number
|
X9517638 |
|
Property Type
|
Single Family |
|
Neigbourhood
|
Manor Park East |
|
Community Name
|
3102 - Manor Park |
|
AmenitiesNearBy
|
Public Transit, Park |
|
ParkingSpaceTotal
|
2 |
Building
|
BathroomTotal
|
3 |
|
BedroomsAboveGround
|
3 |
|
BedroomsBelowGround
|
1 |
|
BedroomsTotal
|
4 |
|
Amenities
|
Fireplace(s) |
|
Appliances
|
Dishwasher, Dryer, Microwave, Refrigerator, Stove, Washer |
|
BasementDevelopment
|
Finished |
|
BasementType
|
Full (finished) |
|
ConstructionStyleAttachment
|
Detached |
|
CoolingType
|
Central Air Conditioning |
|
ExteriorFinish
|
Brick |
|
FireplacePresent
|
Yes |
|
FireplaceTotal
|
1 |
|
FoundationType
|
Concrete |
|
HeatingFuel
|
Natural Gas |
|
HeatingType
|
Forced Air |
|
StoriesTotal
|
2 |
|
Type
|
House |
|
UtilityWater
|
Municipal Water |
Parking
Land
|
Acreage
|
No |
|
LandAmenities
|
Public Transit, Park |
|
Sewer
|
Sanitary Sewer |
|
SizeFrontage
|
57 Ft ,11 In |
|
SizeIrregular
|
57.93 Ft ; 1 |
|
SizeTotalText
|
57.93 Ft ; 1 |
|
ZoningDescription
|
R5b |
Rooms
| Level |
Type |
Length |
Width |
Dimensions |
|
Second Level |
Bathroom |
2.48 m |
2.05 m |
2.48 m x 2.05 m |
|
Second Level |
Bathroom |
2.43 m |
2.48 m |
2.43 m x 2.48 m |
|
Second Level |
Family Room |
4.19 m |
4.97 m |
4.19 m x 4.97 m |
|
Second Level |
Primary Bedroom |
3.63 m |
4.62 m |
3.63 m x 4.62 m |
|
Second Level |
Bedroom |
2.81 m |
3.14 m |
2.81 m x 3.14 m |
|
Second Level |
Bedroom |
2.81 m |
3.53 m |
2.81 m x 3.53 m |
|
Basement |
Bedroom |
3.25 m |
2.89 m |
3.25 m x 2.89 m |
|
Basement |
Laundry Room |
1.65 m |
2 m |
1.65 m x 2 m |
|
Basement |
Recreational, Games Room |
5.02 m |
4.59 m |
5.02 m x 4.59 m |
|
Basement |
Other |
5.02 m |
2.99 m |
5.02 m x 2.99 m |
|
Main Level |
Bathroom |
0.83 m |
1.9 m |
0.83 m x 1.9 m |
|
Main Level |
Dining Room |
2.48 m |
3.25 m |
2.48 m x 3.25 m |
|
Main Level |
Dining Room |
4.16 m |
3.7 m |
4.16 m x 3.7 m |
|
Main Level |
Kitchen |
2.84 m |
2.99 m |
2.84 m x 2.99 m |
|
Main Level |
Living Room |
3.4 m |
3.68 m |
3.4 m x 3.68 m |
































