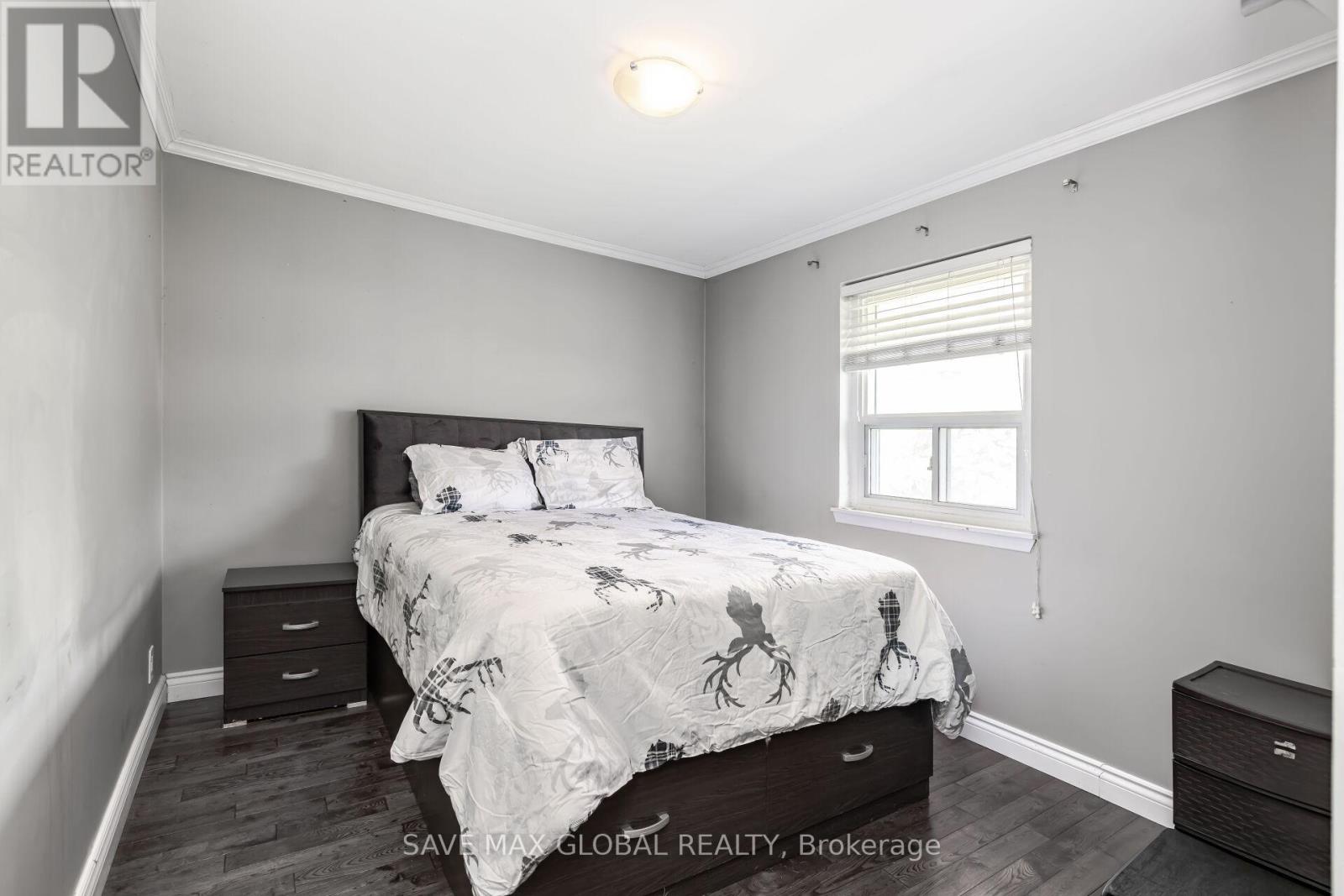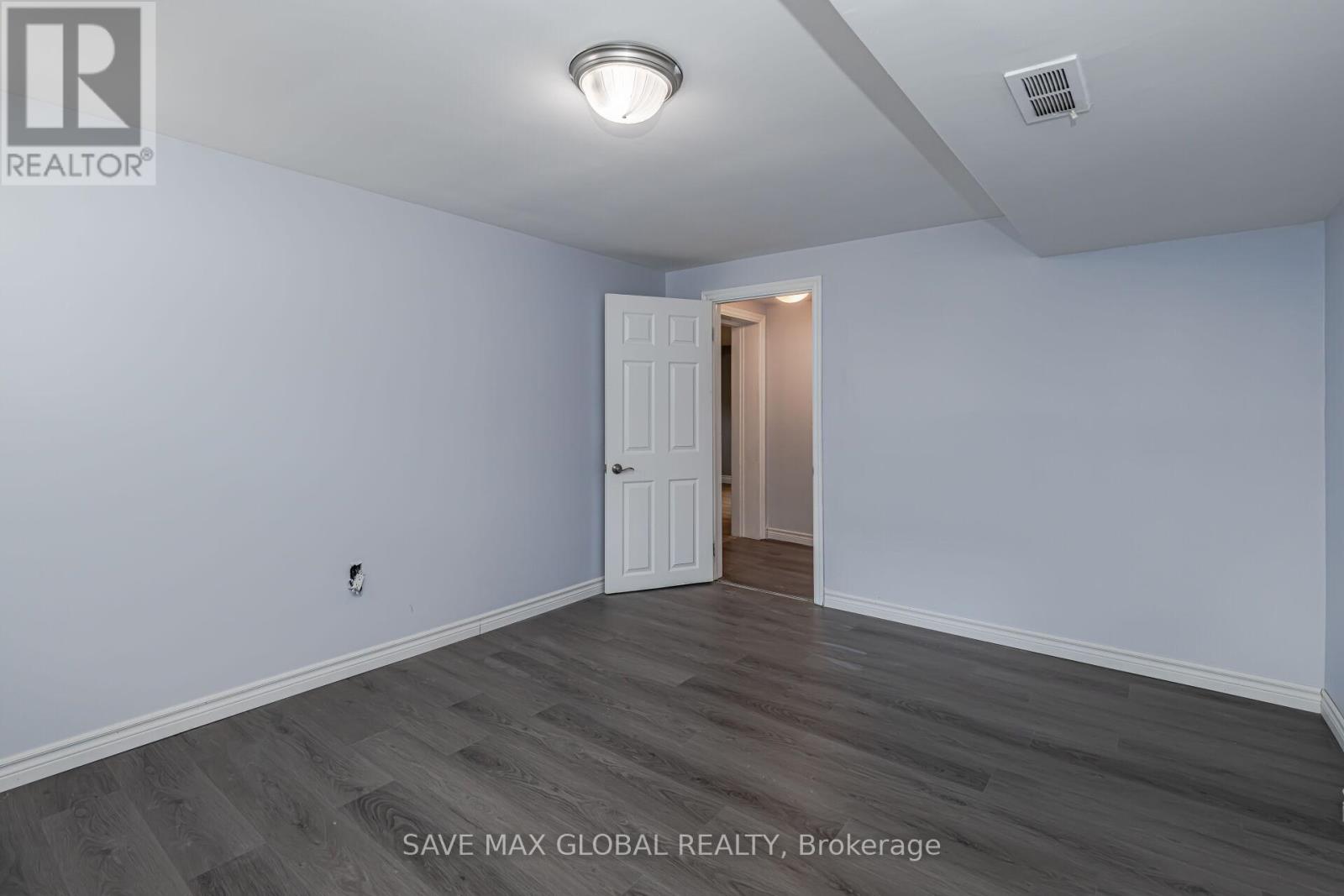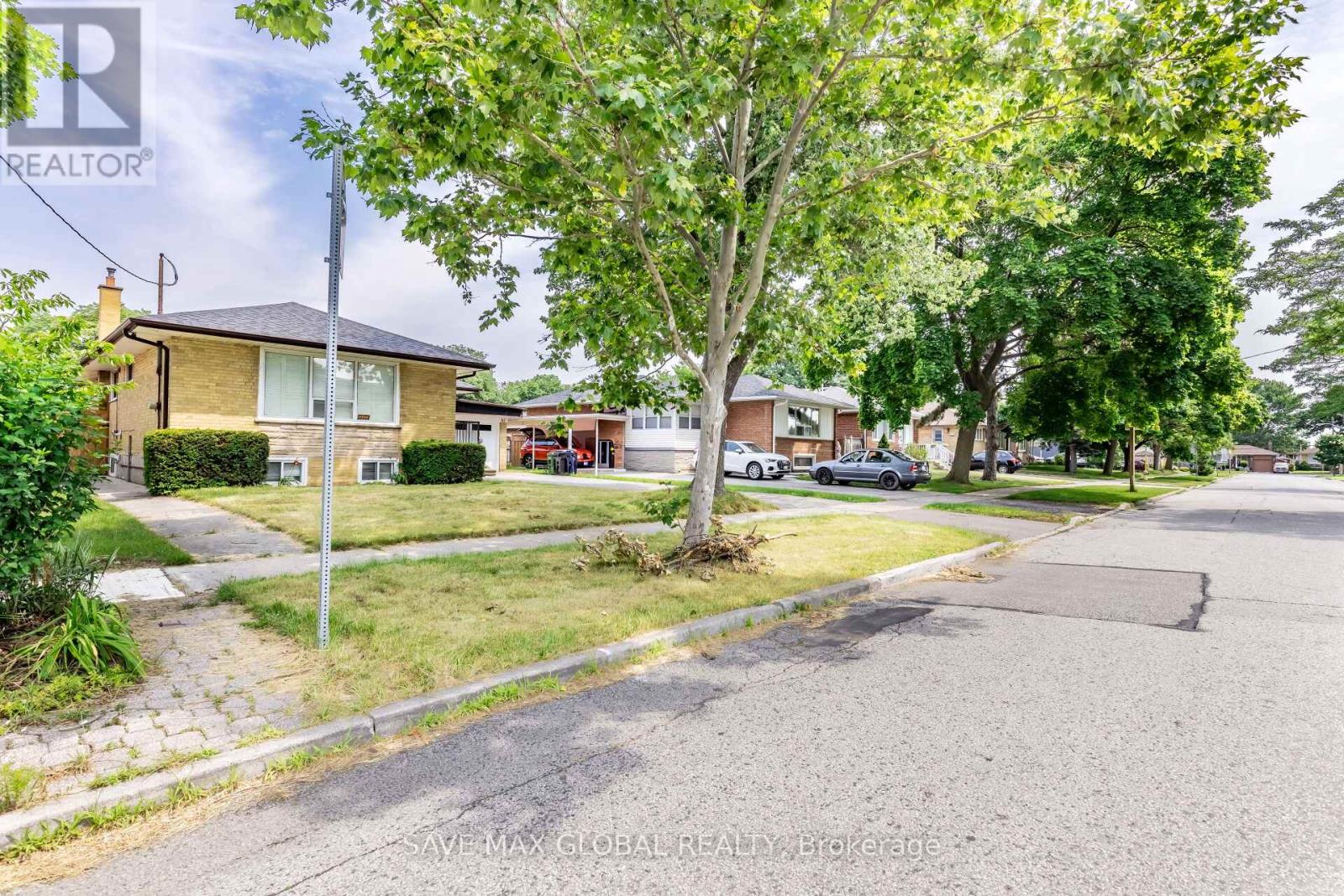5 Bedroom
2 Bathroom
Bungalow
Central Air Conditioning
Forced Air
$1,299,000
This charming bungalow features three spacious bedrooms on the main floor, offering comfortable living space for the whole family. The well-designed layout includes a bright and airy living room, a modern kitchen with ample storage, and a cozy dining area perfect for family meals. In addition to the main living area, this property boasts a fully finished basement with a separate entrance, making it ideal for extended family or rental opportunities. The basement includes two generous bedrooms, a full bathroom, a fully equipped kitchen, separate Laundry and a living area, providing a self-contained living space with privacy and convenience. The The property is complemented by a lovely backyard, perfect for outdoor activities and relaxation. With its versatile layout and additional living space, this bungalow offers a unique blend of comfort and potential for additional income. (id:27910)
Property Details
|
MLS® Number
|
W8489626 |
|
Property Type
|
Single Family |
|
Community Name
|
Willowridge-Martingrove-Richview |
|
Amenities Near By
|
Park, Schools |
|
Parking Space Total
|
4 |
Building
|
Bathroom Total
|
2 |
|
Bedrooms Above Ground
|
3 |
|
Bedrooms Below Ground
|
2 |
|
Bedrooms Total
|
5 |
|
Appliances
|
Water Heater, Dishwasher, Dryer, Refrigerator, Stove, Washer, Window Coverings |
|
Architectural Style
|
Bungalow |
|
Basement Development
|
Finished |
|
Basement Features
|
Separate Entrance |
|
Basement Type
|
N/a (finished) |
|
Construction Style Attachment
|
Detached |
|
Cooling Type
|
Central Air Conditioning |
|
Exterior Finish
|
Brick |
|
Foundation Type
|
Unknown |
|
Heating Fuel
|
Natural Gas |
|
Heating Type
|
Forced Air |
|
Stories Total
|
1 |
|
Type
|
House |
|
Utility Water
|
Municipal Water |
Parking
Land
|
Acreage
|
No |
|
Land Amenities
|
Park, Schools |
|
Sewer
|
Sanitary Sewer |
|
Size Irregular
|
50.06 X 110.15 Ft ; 50.06 Ft X110.15 Ft X50.06 Ft X110.15 Ft |
|
Size Total Text
|
50.06 X 110.15 Ft ; 50.06 Ft X110.15 Ft X50.06 Ft X110.15 Ft|under 1/2 Acre |
Rooms
| Level |
Type |
Length |
Width |
Dimensions |
|
Basement |
Dining Room |
5.43 m |
3.3 m |
5.43 m x 3.3 m |
|
Basement |
Kitchen |
3 m |
3 m |
3 m x 3 m |
|
Basement |
Bathroom |
1.46 m |
1.49 m |
1.46 m x 1.49 m |
|
Basement |
Primary Bedroom |
3.04 m |
3.96 m |
3.04 m x 3.96 m |
|
Basement |
Bedroom 2 |
4.2 m |
2.4 m |
4.2 m x 2.4 m |
|
Main Level |
Primary Bedroom |
4.29 m |
3.6 m |
4.29 m x 3.6 m |
|
Main Level |
Bedroom 2 |
3.6 m |
3.3 m |
3.6 m x 3.3 m |
|
Main Level |
Bedroom 3 |
3.3 m |
2.7 m |
3.3 m x 2.7 m |
|
Main Level |
Bathroom |
1.82 m |
1.22 m |
1.82 m x 1.22 m |
|
Main Level |
Kitchen |
2.74 m |
2.13 m |
2.74 m x 2.13 m |
|
Main Level |
Living Room |
7 m |
3.62 m |
7 m x 3.62 m |
|
Main Level |
Dining Room |
3.3 m |
3.6 m |
3.3 m x 3.6 m |
Utilities
|
Cable
|
Installed |
|
Sewer
|
Installed |










































