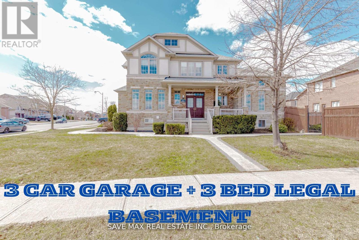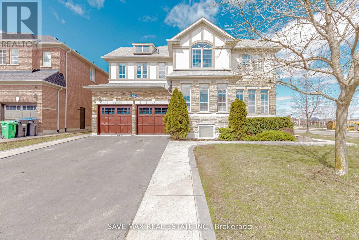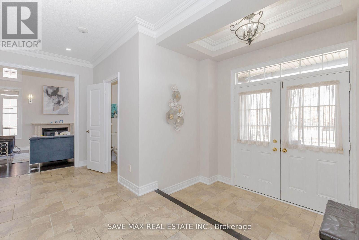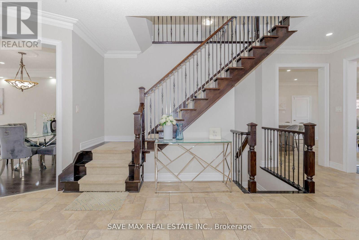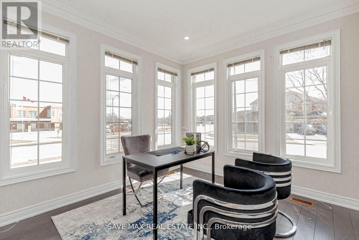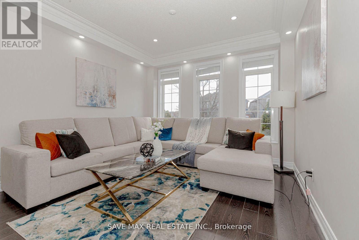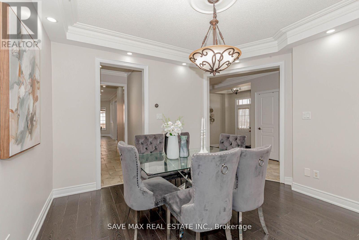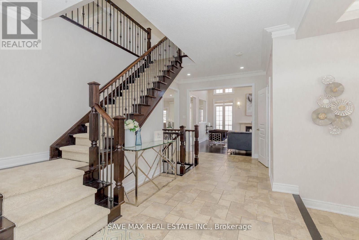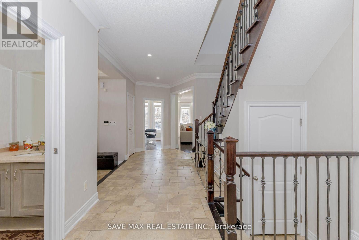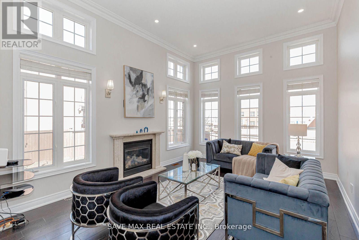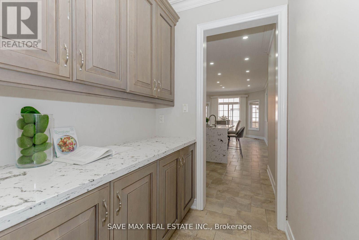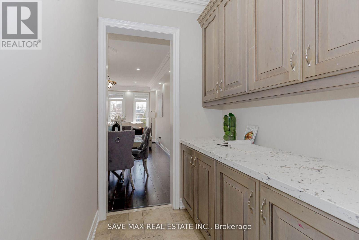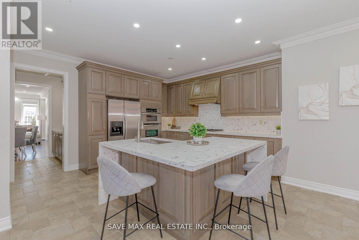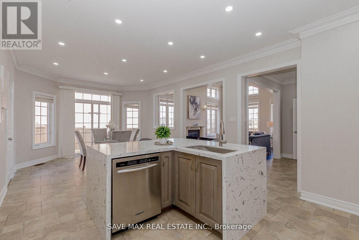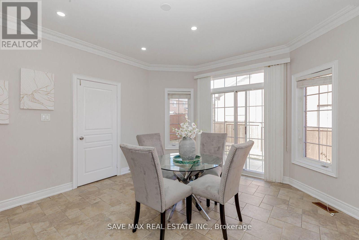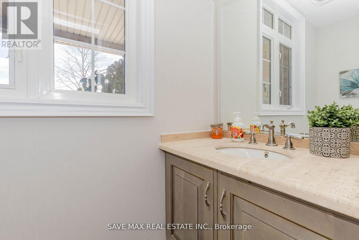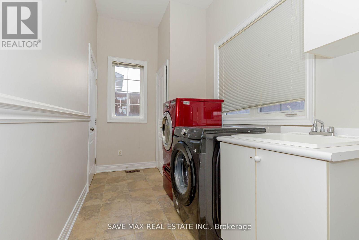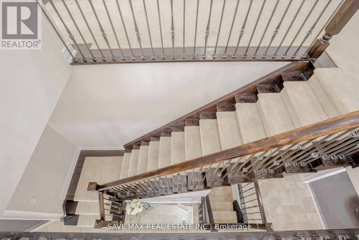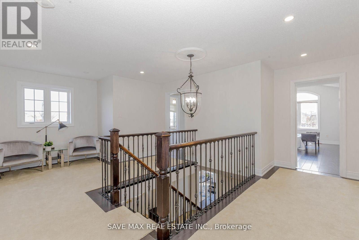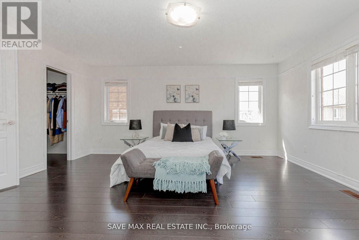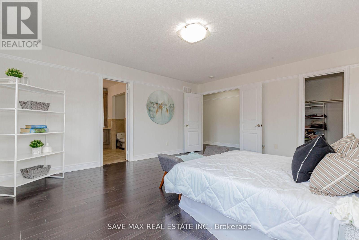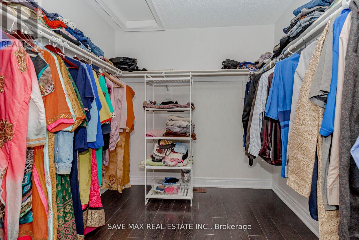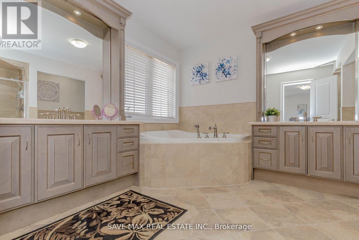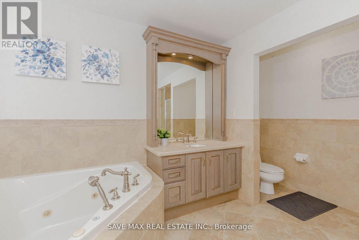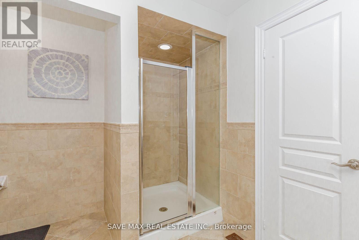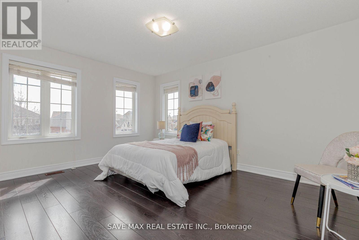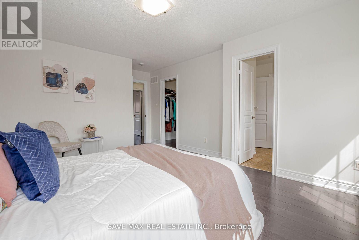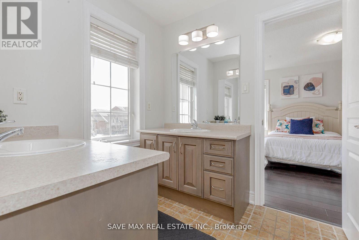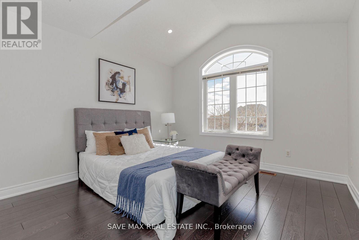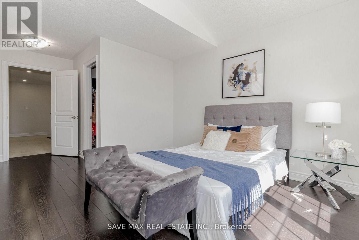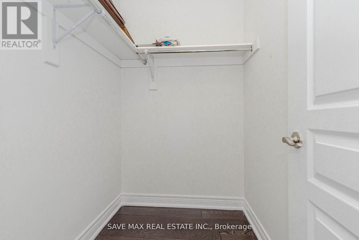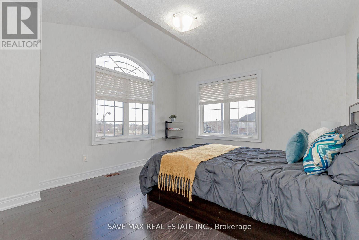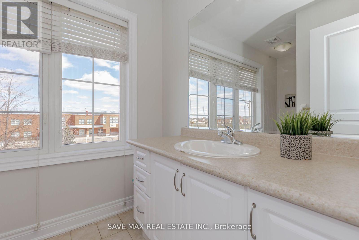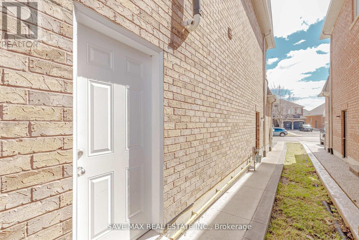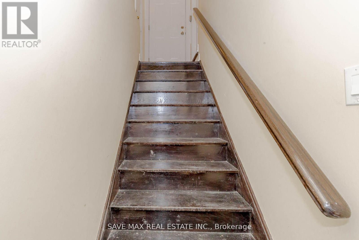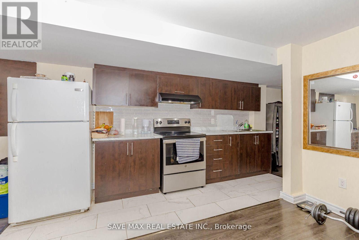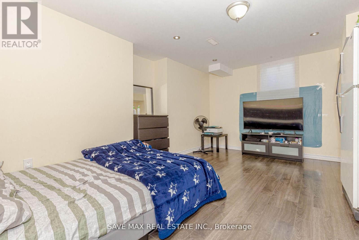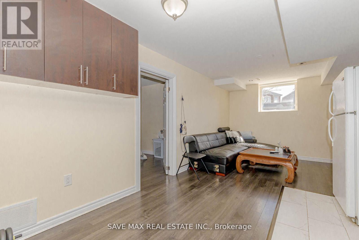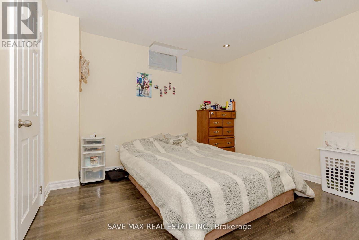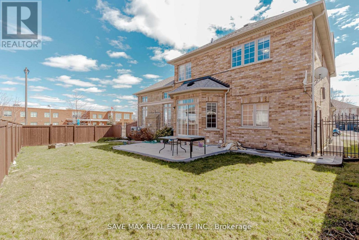62 Mount Royal Circ Brampton, Ontario L6P 2K4
$1,850,000
Welcome To One Of The Most Highly Desirable ""The Chateaus"" Neighborhood. This Incredible Corner Detached Home Is Sitting On A Premium 70' Lot With Stone And Stocco Elevation! Dark Stained Hardwood Flooring Throughout, Beautiful Gourmet Kitchen With Breakfast Bar, Quartz New Waterfall Counter Top & Same Backsplash. Loaded With Pot Lights, Chandeliers, Crown Molding Throughout, High Ceiling In The Family Room. Tandem 3 Car Parking Garage, Office on Main Floor with Living & Dining combined, Formal Family Room with 12 Feet Height, Formal Office on Main Floor. 2nd Floor Primary Bedrrom with Huge W/I Closet and 6 Pcs Ensuite. 2nd Master Bed Room with Ensuite & Walking Closet, Rest 2 Huge Bedrooms with Semi Ensuite and W/I Closet. 3 Bed Legal Basement with Separate Entrance & 2 Full Bath. Concrete Rap Around the Lot to the Backyard. **** EXTRAS **** All Elf's, Built-In Gas Cook Top, Built-In Oven, Built-In Microwave, Stainless Steel Fridge, Stainless Steel Dish Washer, Washer, Dryer, Central A/C, Furnace. OWN WATER TANK.All Basement Appliances. (id:27910)
Open House
This property has open houses!
1:00 pm
Ends at:5:00 pm
1:00 pm
Ends at:5:00 pm
Property Details
| MLS® Number | W8252686 |
| Property Type | Single Family |
| Community Name | Vales of Castlemore |
| Amenities Near By | Hospital, Park, Place Of Worship, Public Transit, Schools |
| Parking Space Total | 6 |
Building
| Bathroom Total | 6 |
| Bedrooms Above Ground | 4 |
| Bedrooms Below Ground | 3 |
| Bedrooms Total | 7 |
| Basement Development | Finished |
| Basement Features | Apartment In Basement |
| Basement Type | N/a (finished) |
| Construction Style Attachment | Detached |
| Cooling Type | Central Air Conditioning |
| Exterior Finish | Stone, Stucco |
| Fireplace Present | Yes |
| Heating Fuel | Natural Gas |
| Heating Type | Forced Air |
| Stories Total | 2 |
| Type | House |
Parking
| Attached Garage |
Land
| Acreage | No |
| Land Amenities | Hospital, Park, Place Of Worship, Public Transit, Schools |
| Size Irregular | 69.05 X 106.16 Ft ; 3 Car Tandem Garage + 3 Bed Legal Bsmt |
| Size Total Text | 69.05 X 106.16 Ft ; 3 Car Tandem Garage + 3 Bed Legal Bsmt |
Rooms
| Level | Type | Length | Width | Dimensions |
|---|---|---|---|---|
| Basement | Bedroom | Measurements not available | ||
| Basement | Bedroom | Measurements not available | ||
| Main Level | Living Room | 6.28 m | 3.66 m | 6.28 m x 3.66 m |
| Main Level | Dining Room | 4.15 m | 3.97 m | 4.15 m x 3.97 m |
| Main Level | Family Room | 5.18 m | 3.97 m | 5.18 m x 3.97 m |
| Main Level | Office | 3.41 m | 3.35 m | 3.41 m x 3.35 m |
| Main Level | Eating Area | 3.96 m | 4.15 m | 3.96 m x 4.15 m |
| Main Level | Kitchen | 4.26 m | 4.15 m | 4.26 m x 4.15 m |
| Upper Level | Primary Bedroom | 5.18 m | 4.57 m | 5.18 m x 4.57 m |
| Upper Level | Bedroom 2 | 4.57 m | 3.54 m | 4.57 m x 3.54 m |
| Upper Level | Bedroom 3 | 3.66 m | 3.6 m | 3.66 m x 3.6 m |
| Upper Level | Bedroom 4 | 3.96 m | 3.6 m | 3.96 m x 3.6 m |

