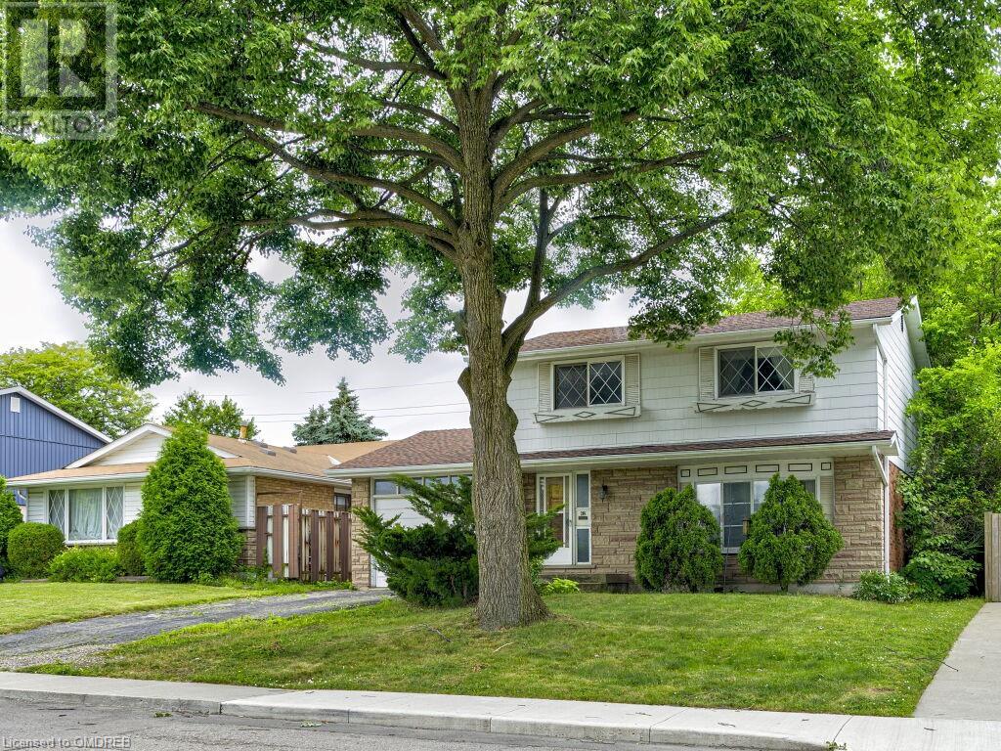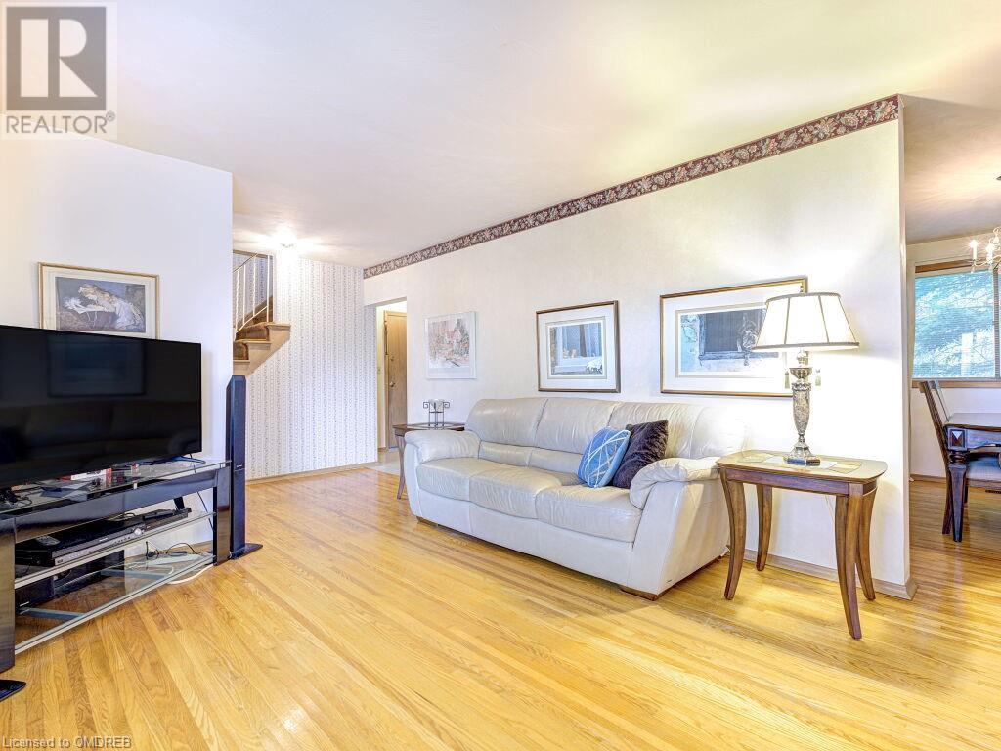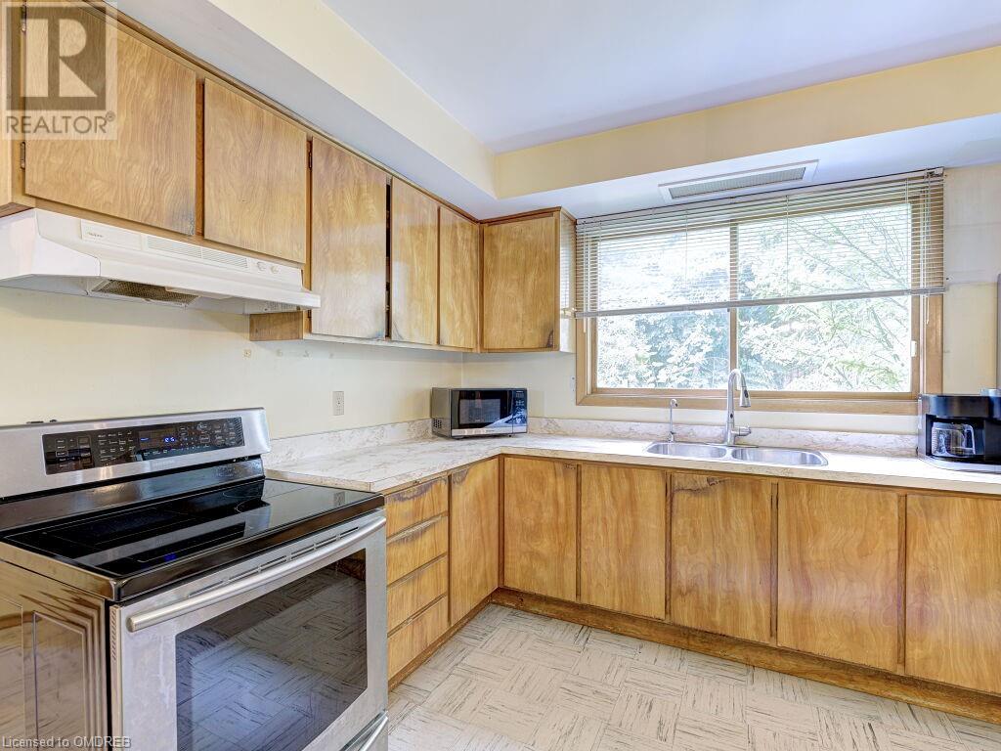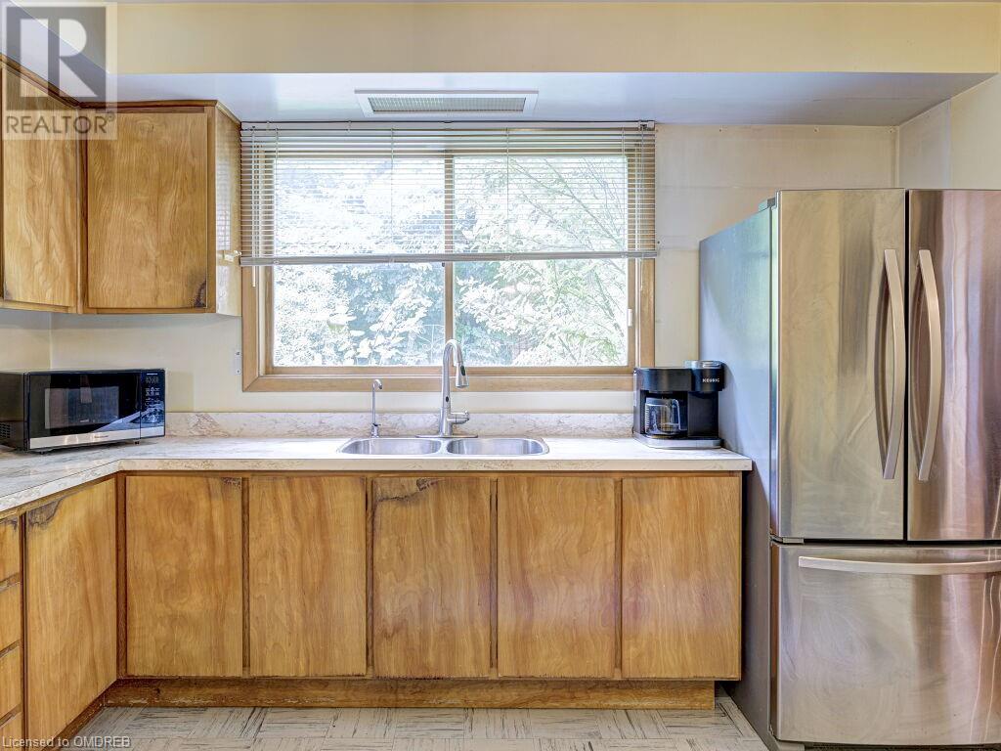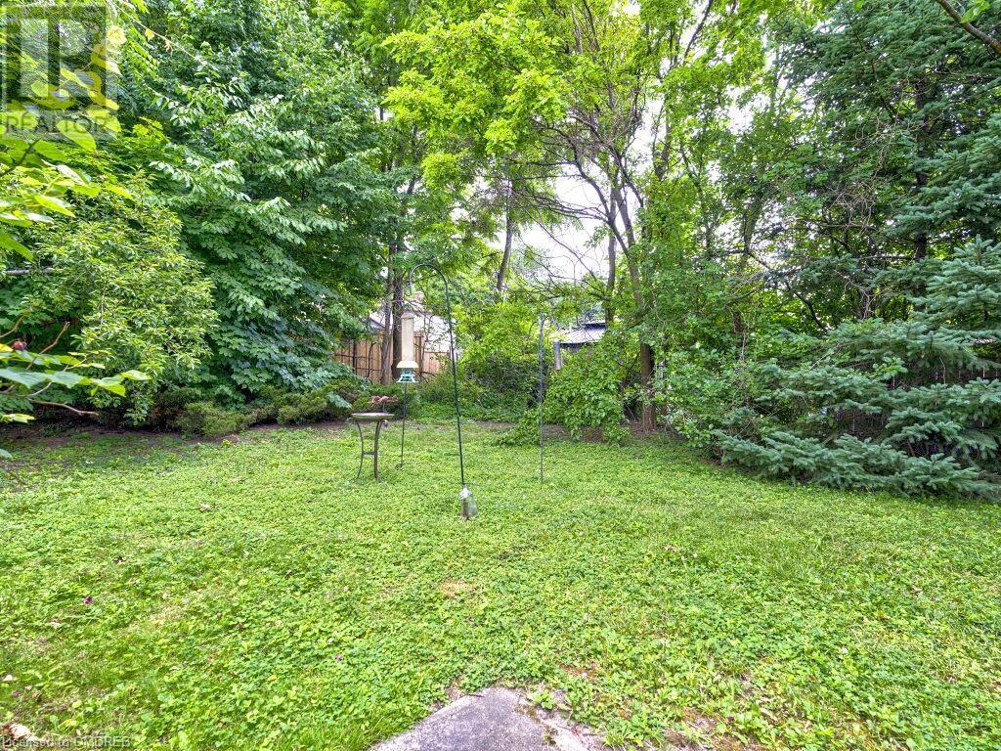4 Bedroom
2 Bathroom
1409 sqft
2 Level
Central Air Conditioning
Forced Air
$710,000
Discover an incredible opportunity in one of the most sought-after neighborhoods on Hamilton Mountain! This spacious 4-bedroom, 1.5-bathroom home awaits your personal touch, offering endless potential for customization and improvement. Nestled on a quiet, family-friendly street, this charming 2 storey home features an attached single-car garage and a welcoming layout. Perfectly situated for convenience, this home is close to top-rated schools, beautiful parks, vibrant shopping centers, and major highways, making daily commutes and errands a breeze. Whether you're a first-time homebuyer looking to create your dream space or an investor seeking a promising project, this property is brimming with possibilities. Don't miss your chance to own a piece of real estate in this desirable community. Schedule a viewing today and envision the possibilities that await in this fantastic Hamilton Mountain home! (id:27910)
Property Details
|
MLS® Number
|
40594989 |
|
Property Type
|
Single Family |
|
Amenities Near By
|
Park, Public Transit, Schools |
|
Equipment Type
|
None |
|
Parking Space Total
|
3 |
|
Rental Equipment Type
|
None |
Building
|
Bathroom Total
|
2 |
|
Bedrooms Above Ground
|
4 |
|
Bedrooms Total
|
4 |
|
Appliances
|
Dryer, Refrigerator, Stove, Washer |
|
Architectural Style
|
2 Level |
|
Basement Development
|
Unfinished |
|
Basement Type
|
Full (unfinished) |
|
Constructed Date
|
1966 |
|
Construction Style Attachment
|
Detached |
|
Cooling Type
|
Central Air Conditioning |
|
Exterior Finish
|
Aluminum Siding, Brick |
|
Foundation Type
|
Unknown |
|
Half Bath Total
|
1 |
|
Heating Fuel
|
Natural Gas |
|
Heating Type
|
Forced Air |
|
Stories Total
|
2 |
|
Size Interior
|
1409 Sqft |
|
Type
|
House |
|
Utility Water
|
Municipal Water |
Parking
Land
|
Acreage
|
No |
|
Land Amenities
|
Park, Public Transit, Schools |
|
Sewer
|
Municipal Sewage System |
|
Size Depth
|
100 Ft |
|
Size Frontage
|
50 Ft |
|
Size Total Text
|
Under 1/2 Acre |
|
Zoning Description
|
C |
Rooms
| Level |
Type |
Length |
Width |
Dimensions |
|
Second Level |
4pc Bathroom |
|
|
Measurements not available |
|
Second Level |
Bedroom |
|
|
10'3'' x 9'0'' |
|
Second Level |
Bedroom |
|
|
12'3'' x 8'6'' |
|
Second Level |
Bedroom |
|
|
12'6'' x 8'5'' |
|
Second Level |
Primary Bedroom |
|
|
13'7'' x 12'3'' |
|
Basement |
Storage |
|
|
Measurements not available |
|
Basement |
Laundry Room |
|
|
Measurements not available |
|
Main Level |
2pc Bathroom |
|
|
Measurements not available |
|
Main Level |
Kitchen |
|
|
11'0'' x 10'0'' |
|
Main Level |
Dining Room |
|
|
11'0'' x 9'0'' |
|
Main Level |
Living Room |
|
|
15'0'' x 13'4'' |

