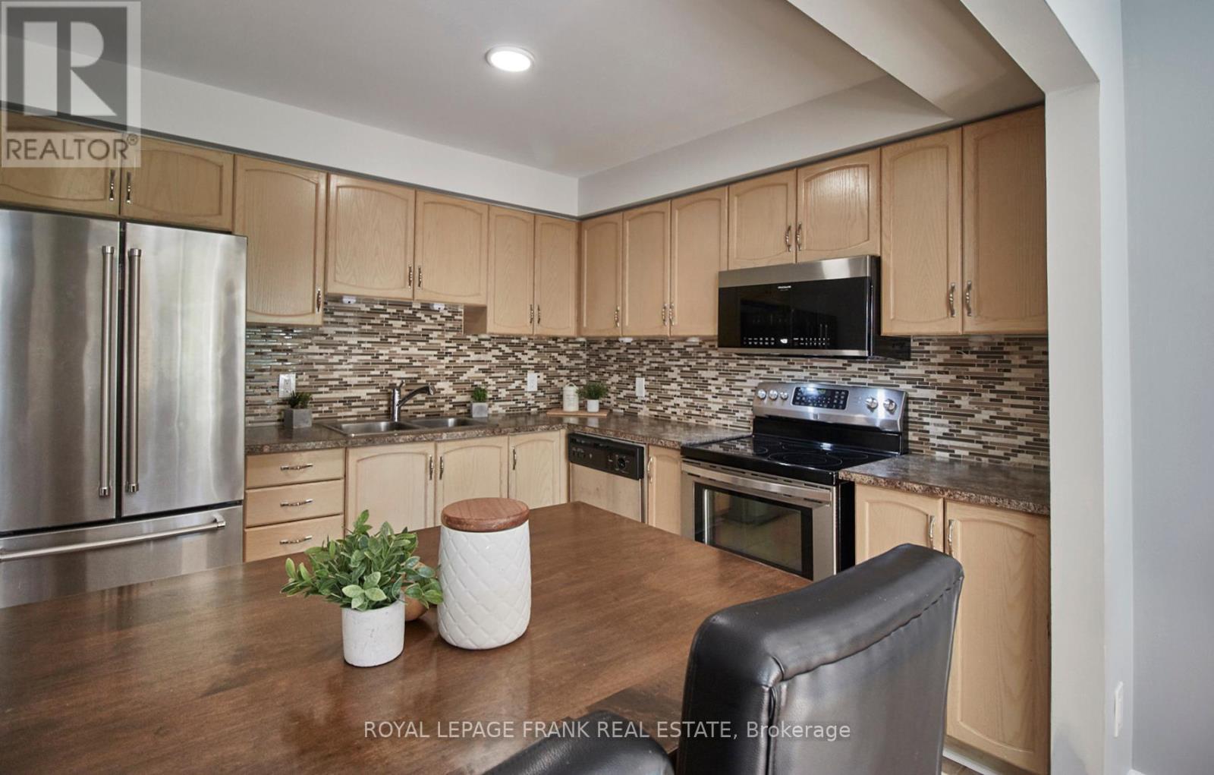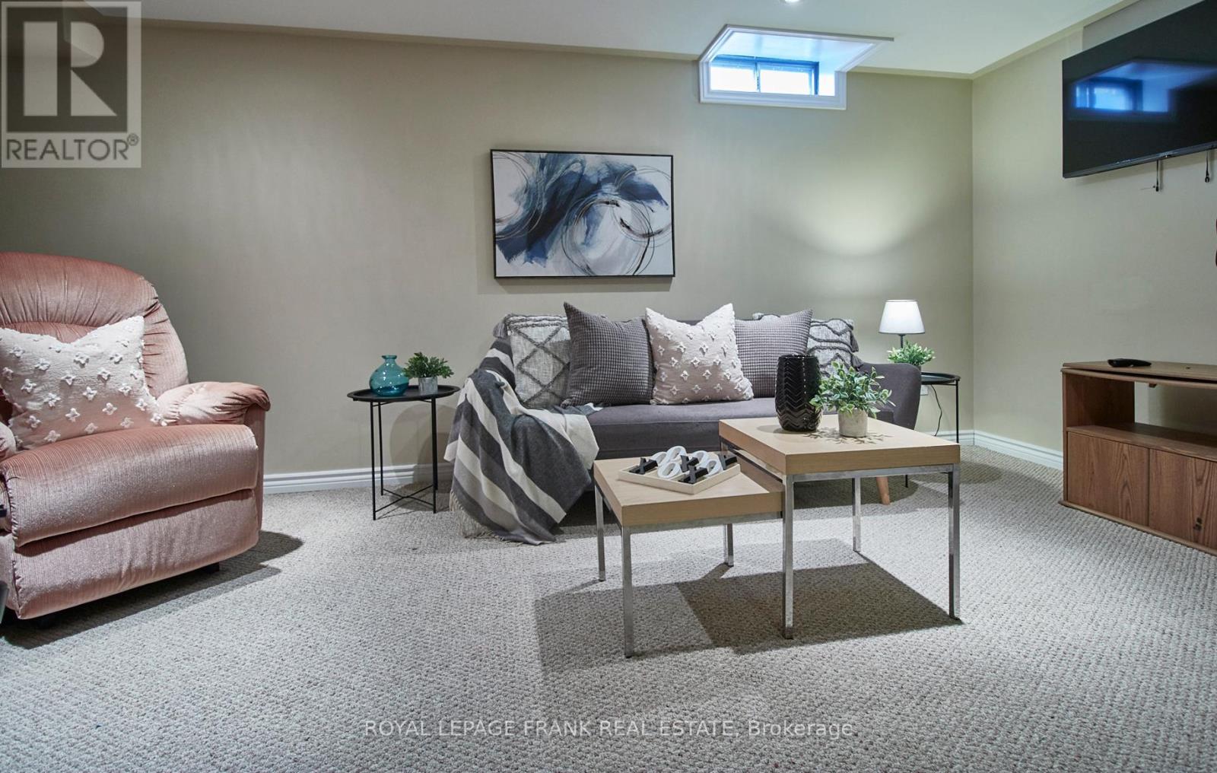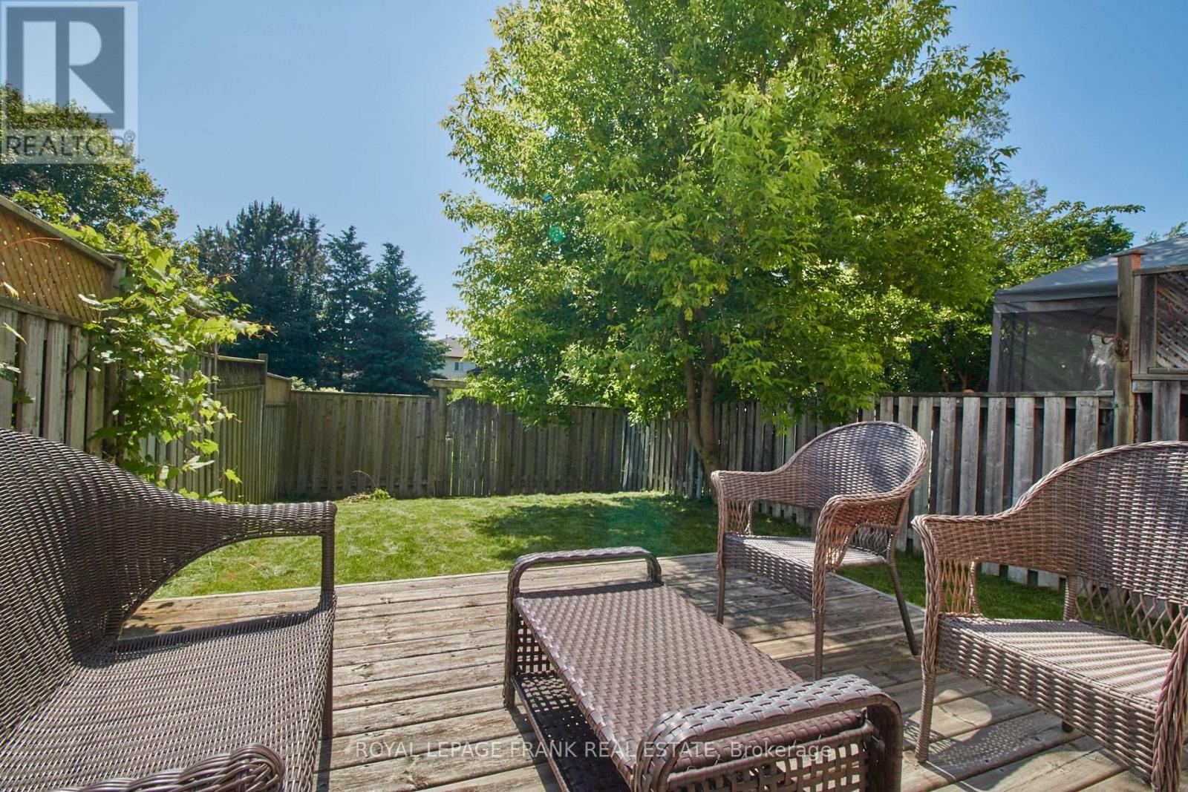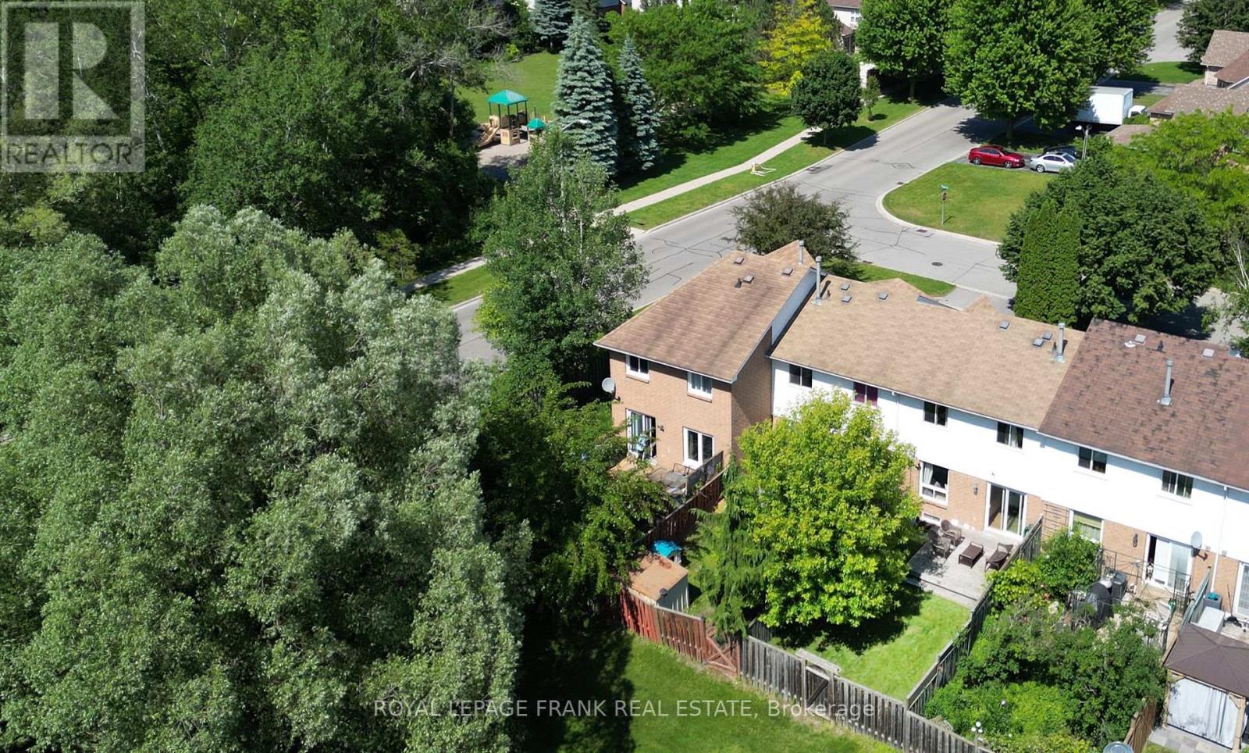62 Pidduck Street Clarington, Ontario L1E 2W2
$699,000
Welcome home! This beautiful 3 bedroom freehold townhome nestled in the heart of Courtice is ready for your clients to move in. Freshly painted through-out and emanating brightness with laminate floors on the 2nd floor and beautiful hardwood floors on the main floor that lead right to your walkout to the backyard. Kitchen with island offers another area to gather. The outdoor space is private and perfect for BBQing with enough room to comfortably host get togethers. Convenience meets comfort here. With its modern amenities, this property invites you to envision the lifestyle you've been dreaming of. Don't miss the opportunity to make this your new home. Windows were changed (2022) A/C Capacitor changed (2019) Updated Electrical (2024) All new kitchen appliances (2020) House painted (2024) Light Fixtures (2024) Closet Organizer (2024) New Hot Water Tank (2024) **** EXTRAS **** Located in a great spot in Courtice close to North Courtice Public school/Courtice Secondary School and Courtice Community Centre. Food Basics, Shoppers Drug Mart, Dollarama, Gym, Dental Office and Starbucks all within a few minutes drive. (id:27910)
Open House
This property has open houses!
2:00 pm
Ends at:4:00 pm
3:00 pm
Ends at:5:00 pm
Property Details
| MLS® Number | E8434042 |
| Property Type | Single Family |
| Community Name | Courtice |
| Amenities Near By | Park, Public Transit, Schools |
| Community Features | School Bus |
| Parking Space Total | 2 |
| Structure | Deck |
Building
| Bathroom Total | 3 |
| Bedrooms Above Ground | 3 |
| Bedrooms Total | 3 |
| Appliances | Water Heater, Dishwasher, Dryer, Garage Door Opener, Microwave, Range, Refrigerator, Stove, Washer, Window Coverings |
| Basement Development | Finished |
| Basement Type | N/a (finished) |
| Construction Style Attachment | Attached |
| Cooling Type | Central Air Conditioning |
| Exterior Finish | Brick, Vinyl Siding |
| Foundation Type | Concrete |
| Heating Fuel | Natural Gas |
| Heating Type | Forced Air |
| Stories Total | 2 |
| Type | Row / Townhouse |
| Utility Water | Municipal Water |
Parking
| Attached Garage |
Land
| Acreage | No |
| Land Amenities | Park, Public Transit, Schools |
| Sewer | Sanitary Sewer |
| Size Irregular | 19.71 X 102.14 Ft |
| Size Total Text | 19.71 X 102.14 Ft |
Rooms
| Level | Type | Length | Width | Dimensions |
|---|---|---|---|---|
| Second Level | Primary Bedroom | 3.32 m | 3.02 m | 3.32 m x 3.02 m |
| Second Level | Bedroom 2 | 2.56 m | 2.56 m | 2.56 m x 2.56 m |
| Second Level | Bedroom 3 | 3 m | 3.23 m | 3 m x 3.23 m |
| Basement | Recreational, Games Room | 5.49 m | 3.02 m | 5.49 m x 3.02 m |
| Basement | Laundry Room | 2.35 m | 2.96 m | 2.35 m x 2.96 m |
| Main Level | Kitchen | 3.08 m | 2.93 m | 3.08 m x 2.93 m |
| Main Level | Living Room | 5.76 m | 3.11 m | 5.76 m x 3.11 m |
| Main Level | Dining Room | 5.76 m | 3.11 m | 5.76 m x 3.11 m |




































