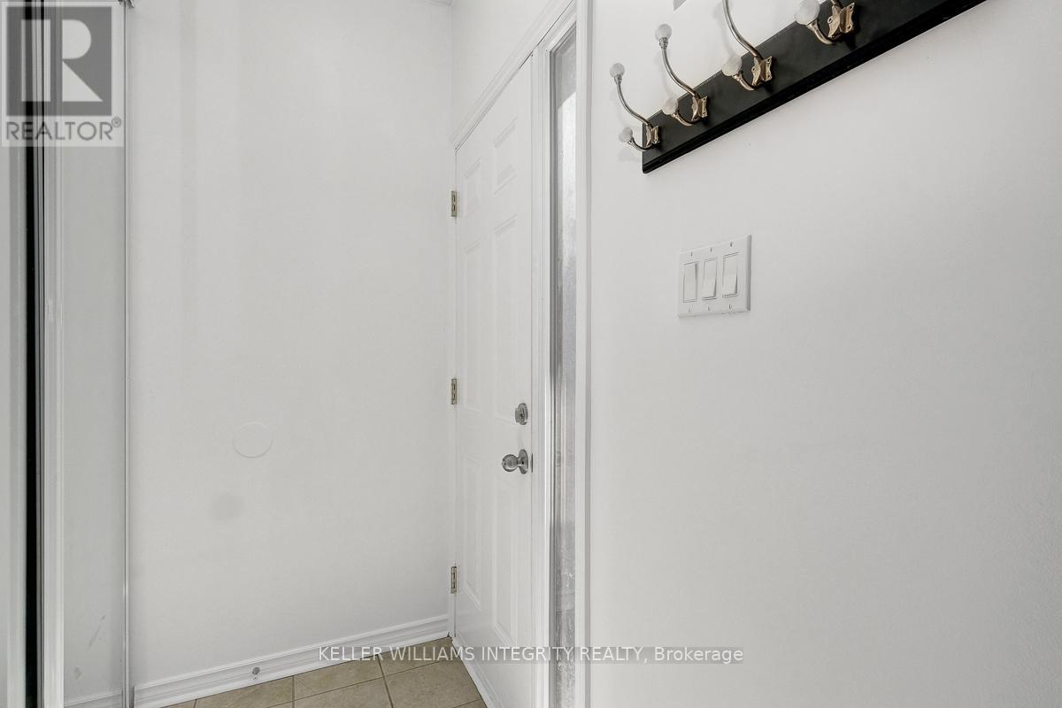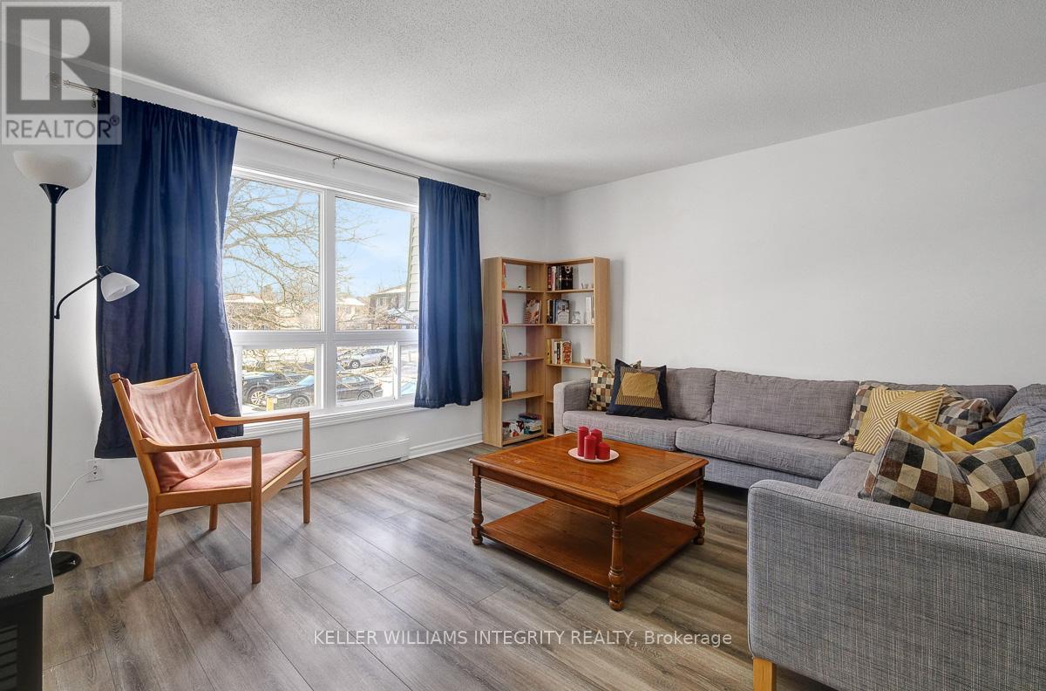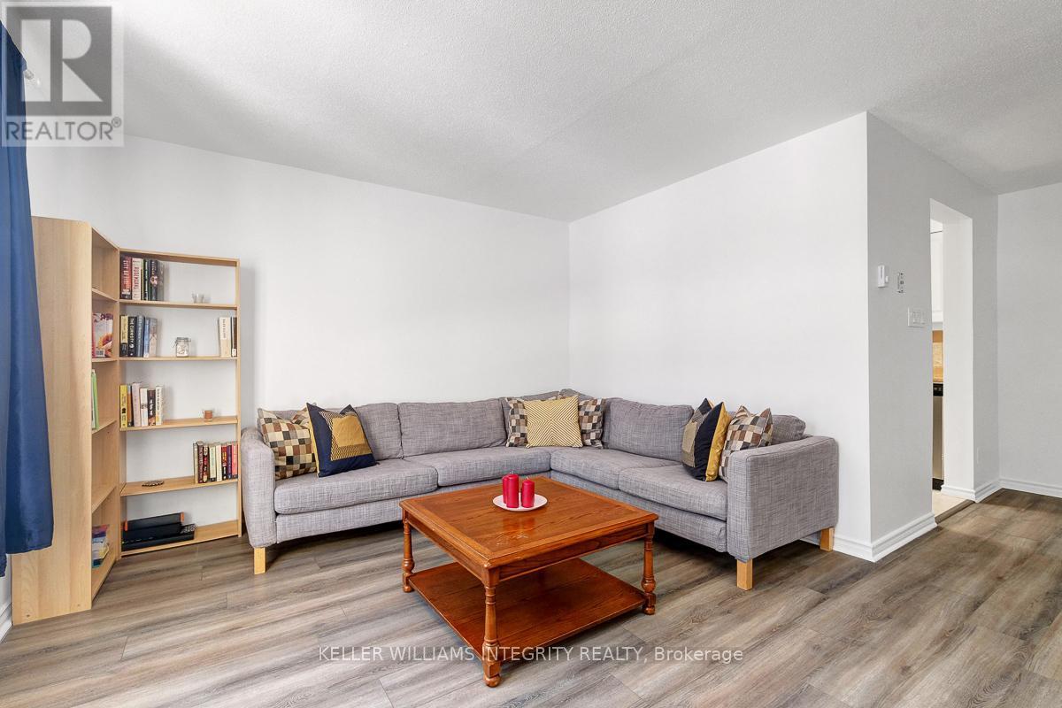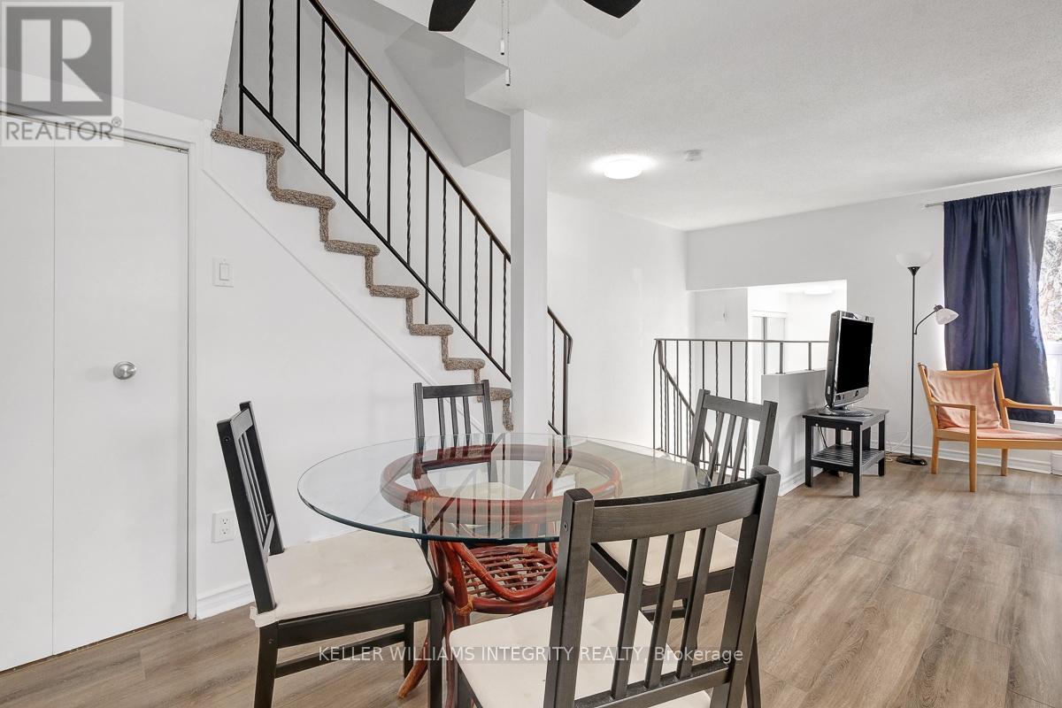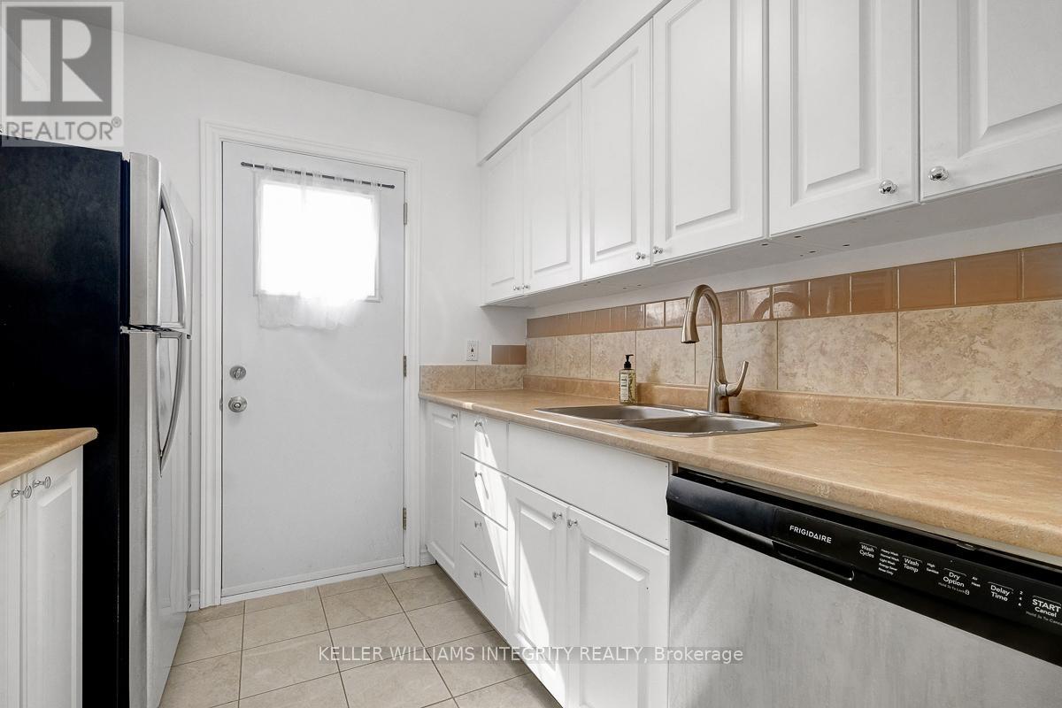62 Renova Private Ottawa, Ontario K1G 4C6
$409,900Maintenance, Water, Insurance, Parking
$470 Monthly
Maintenance, Water, Insurance, Parking
$470 MonthlyCome see this beautifully maintained corner-unit townhome in a prime location. Main floor features bright open concept living room dinning room and kitchen with outside access great for BBQs and brining in groceries. Upstairs features two good sized bedroom and master bath with updated vanity and shower enclosure. Downstairs you will find 3rd bedroom currently used as an office, a 2nd full bath and laundry/utility room. Lots of under stair storage both inside and outside the unit. Vacant and ready for immediate possession. Enjoy the convenience of a prime location just minutes from the Train Yards Shopping Centre, Hurdman Station, public transit, The Ottawa General Hospital, CHEO and 417. Be sure to check out the full 3D walkthrough! (id:28469)
Property Details
| MLS® Number | X12077637 |
| Property Type | Single Family |
| Neigbourhood | Riverview Park |
| Community Name | 3602 - Riverview Park |
| Community Features | Pet Restrictions |
| Features | In Suite Laundry |
| Parking Space Total | 1 |
Building
| Bathroom Total | 2 |
| Bedrooms Above Ground | 2 |
| Bedrooms Below Ground | 1 |
| Bedrooms Total | 3 |
| Appliances | Water Heater, Dishwasher, Dryer, Stove, Washer, Refrigerator |
| Basement Development | Finished |
| Basement Type | Full (finished) |
| Exterior Finish | Brick |
| Heating Fuel | Electric |
| Heating Type | Baseboard Heaters |
| Stories Total | 2 |
| Size Interior | 1,000 - 1,199 Ft2 |
| Type | Row / Townhouse |
Parking
| No Garage |
Land
| Acreage | No |
Rooms
| Level | Type | Length | Width | Dimensions |
|---|---|---|---|---|
| Second Level | Bathroom | 3.45 m | 1.49 m | 3.45 m x 1.49 m |
| Second Level | Bedroom | 2.53 m | 3.43 m | 2.53 m x 3.43 m |
| Second Level | Primary Bedroom | 3.46 m | 4.51 m | 3.46 m x 4.51 m |
| Basement | Bathroom | 2.79 m | 1.19 m | 2.79 m x 1.19 m |
| Basement | Bedroom 2 | 4.18 m | 3.3 m | 4.18 m x 3.3 m |
| Basement | Laundry Room | 6 m | 3.79 m | 6 m x 3.79 m |
| Main Level | Dining Room | 2.6 m | 2.52 m | 2.6 m x 2.52 m |
| Main Level | Kitchen | 2.39 m | 2.39 m | 2.39 m x 2.39 m |
| Main Level | Living Room | 6.1 m | 3.71 m | 6.1 m x 3.71 m |





