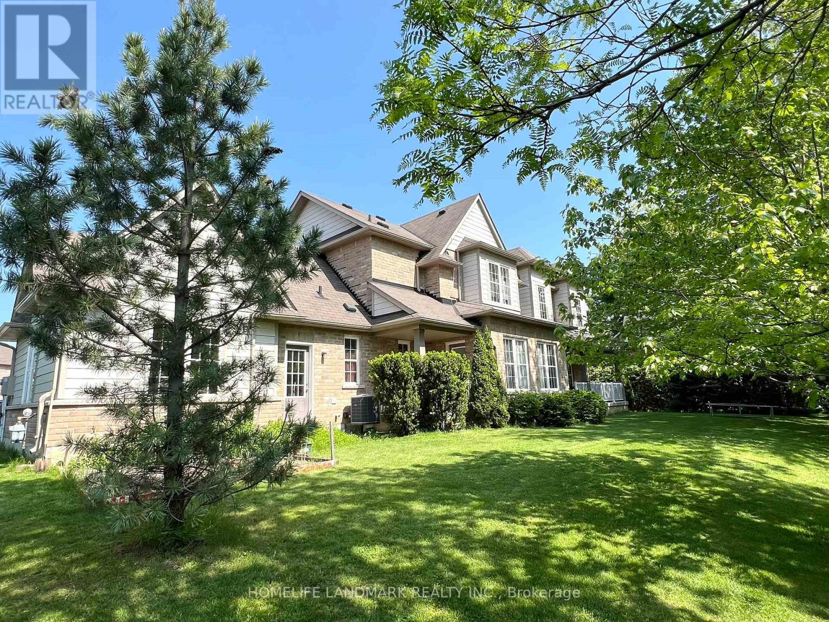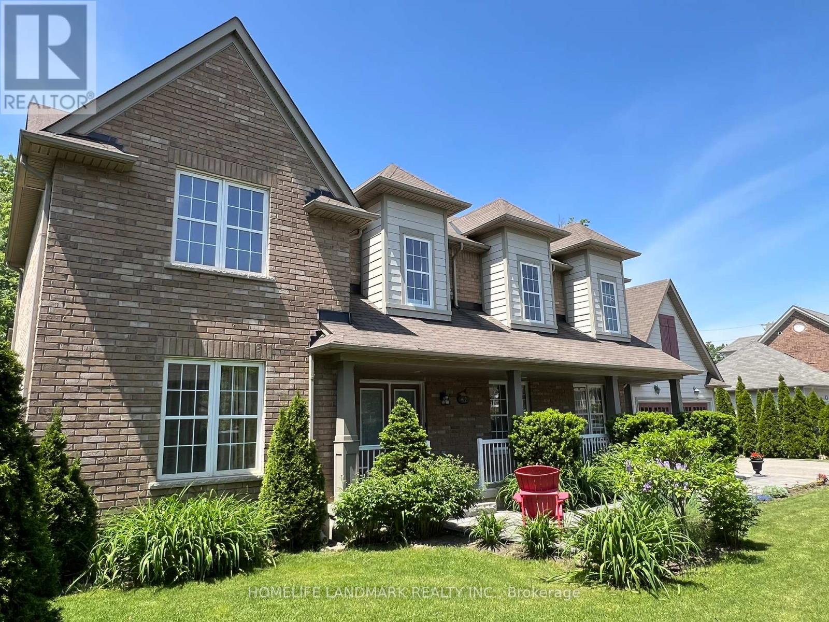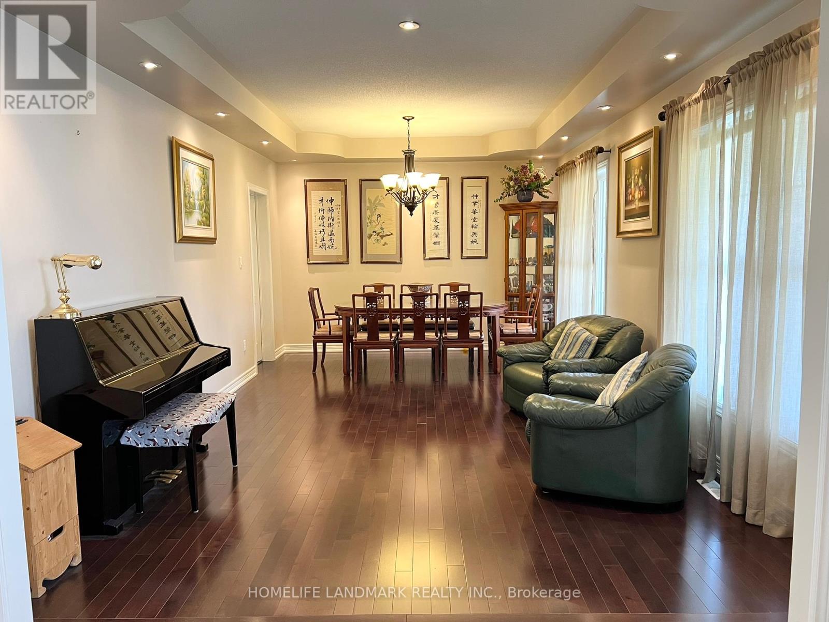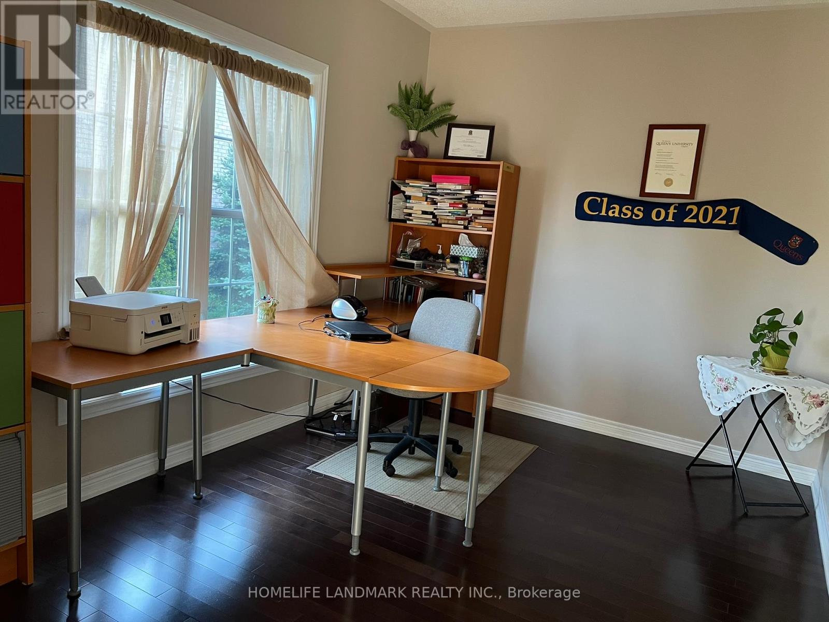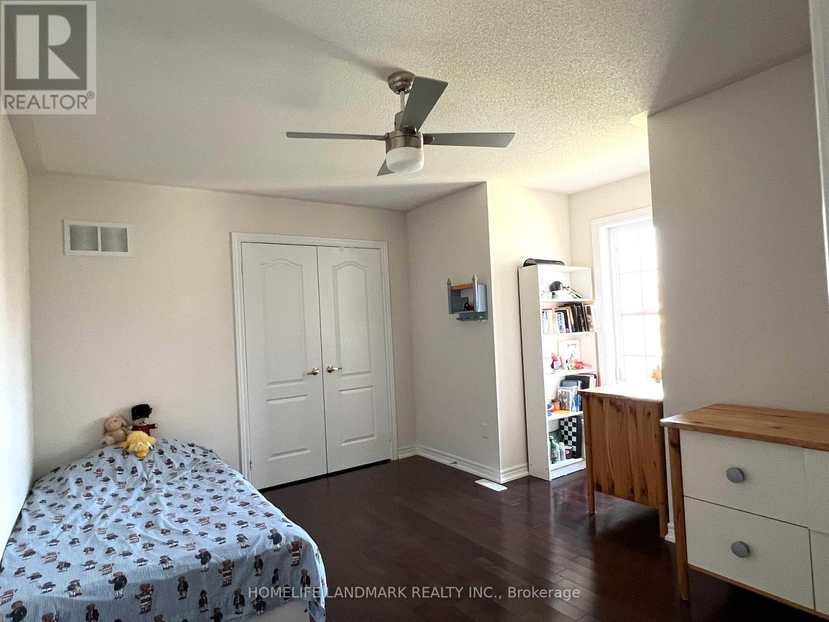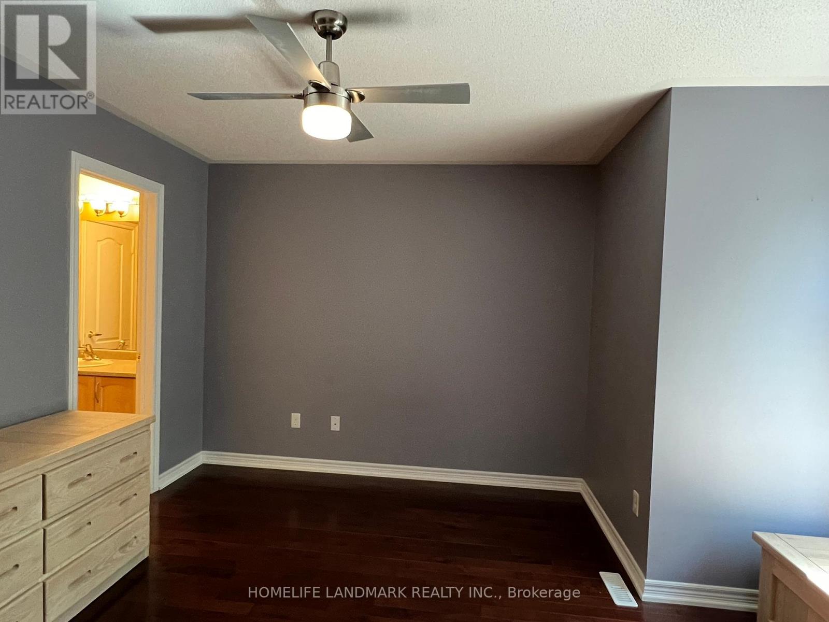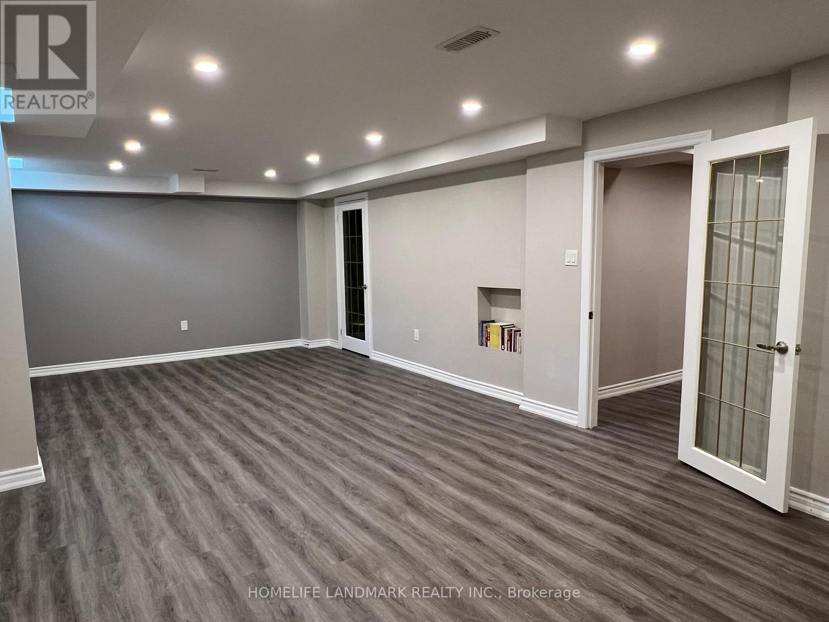5 Bedroom
5 Bathroom
Fireplace
Central Air Conditioning
Forced Air
$1,999,990
Historic Charm Meets Modern Comfort in the Village of Churchville. Nestled on a generous 104 ft X 105 ft lot, this property offers over 3,500 square feet of living space, surrounded by colorful trees, a vegetable garden, and ample green space. Location, Location, Location! Situated on a quiet cul-de-sac among single-family homes, this residence provides a tranquil retreat while conveniently close to Roberta Bondar Public School (JK to Grade 8), ideal for families. This well-maintained home, lovingly cared for by its original owner, exudes charm and character with the potential for expansion with a garden suite ADU. Key features include - Inviting Exterior: The elegant brick facade, complemented by a walkway paved with concrete slabs with an additional 2 concrete porches at the back of the house provides perfect spots for relaxation and outdoor enjoyment. Outdoor Living: One door from the kitchen opens to a patio leading to the vegetable garden, while another door opens to a wide porch perfect for year-round BBQs. Spacious Interiors: Solid hardwood floors flow throughout the home, with ceramic tiles in hallways, bathrooms, and kitchen. Upstairs Comfort: A spacious ensuite master bedroom, three additional bedrooms, and two full bathrooms provide ample space for the whole family. Main Level Charm: The open kitchen, surrounded by large windows and patio doors, offers a bright and airy space perfect for culinary adventures. The separate family room, combined dining and living room, and a spacious library/den/extra bedroom ensure there's room for every activity. Entertainer's Delight: The professionally finished basement is a highlight, featuring a hot cedar wood sauna, wet bar, full bathroom, huge entertainment area, a recreational room, and additional storage. Extra Conveniences: The oversized double garage with windows and exit doors, with a long driveway that can park 5 cars, enhances the home's functionality. (id:27910)
Property Details
|
MLS® Number
|
W8445048 |
|
Property Type
|
Single Family |
|
Community Name
|
Bram West |
|
Features
|
Flat Site, Sauna |
|
Parking Space Total
|
7 |
|
Structure
|
Porch |
Building
|
Bathroom Total
|
5 |
|
Bedrooms Above Ground
|
4 |
|
Bedrooms Below Ground
|
1 |
|
Bedrooms Total
|
5 |
|
Appliances
|
Garage Door Opener Remote(s), Dishwasher, Dryer, Refrigerator, Stove, Washer |
|
Basement Development
|
Finished |
|
Basement Type
|
N/a (finished) |
|
Construction Style Attachment
|
Detached |
|
Cooling Type
|
Central Air Conditioning |
|
Exterior Finish
|
Brick |
|
Fireplace Present
|
Yes |
|
Fireplace Total
|
1 |
|
Foundation Type
|
Poured Concrete |
|
Heating Fuel
|
Natural Gas |
|
Heating Type
|
Forced Air |
|
Stories Total
|
2 |
|
Type
|
House |
|
Utility Water
|
Municipal Water |
Parking
Land
|
Acreage
|
No |
|
Sewer
|
Sanitary Sewer |
|
Size Irregular
|
104 X 105 Ft |
|
Size Total Text
|
104 X 105 Ft|under 1/2 Acre |
Rooms
| Level |
Type |
Length |
Width |
Dimensions |
|
Second Level |
Bedroom |
4.35 m |
4.25 m |
4.35 m x 4.25 m |
|
Second Level |
Bedroom 2 |
3.9 m |
3.04 m |
3.9 m x 3.04 m |
|
Second Level |
Bedroom 3 |
4.11 m |
3.42 m |
4.11 m x 3.42 m |
|
Second Level |
Bedroom 4 |
4.16 m |
3.04 m |
4.16 m x 3.04 m |
|
Basement |
Great Room |
8.9 m |
6.2 m |
8.9 m x 6.2 m |
|
Basement |
Games Room |
7.9 m |
3.75 m |
7.9 m x 3.75 m |
|
Ground Level |
Kitchen |
5.38 m |
2.43 m |
5.38 m x 2.43 m |
|
Ground Level |
Eating Area |
4.46 m |
3.04 m |
4.46 m x 3.04 m |
|
Ground Level |
Family Room |
5.1 m |
4.04 m |
5.1 m x 4.04 m |
|
Ground Level |
Den |
4.04 m |
2.9 m |
4.04 m x 2.9 m |
|
Ground Level |
Living Room |
6.19 m |
3.75 m |
6.19 m x 3.75 m |
|
Ground Level |
Dining Room |
6.19 m |
3.75 m |
6.19 m x 3.75 m |
Utilities
|
Cable
|
Installed |
|
Sewer
|
Installed |



