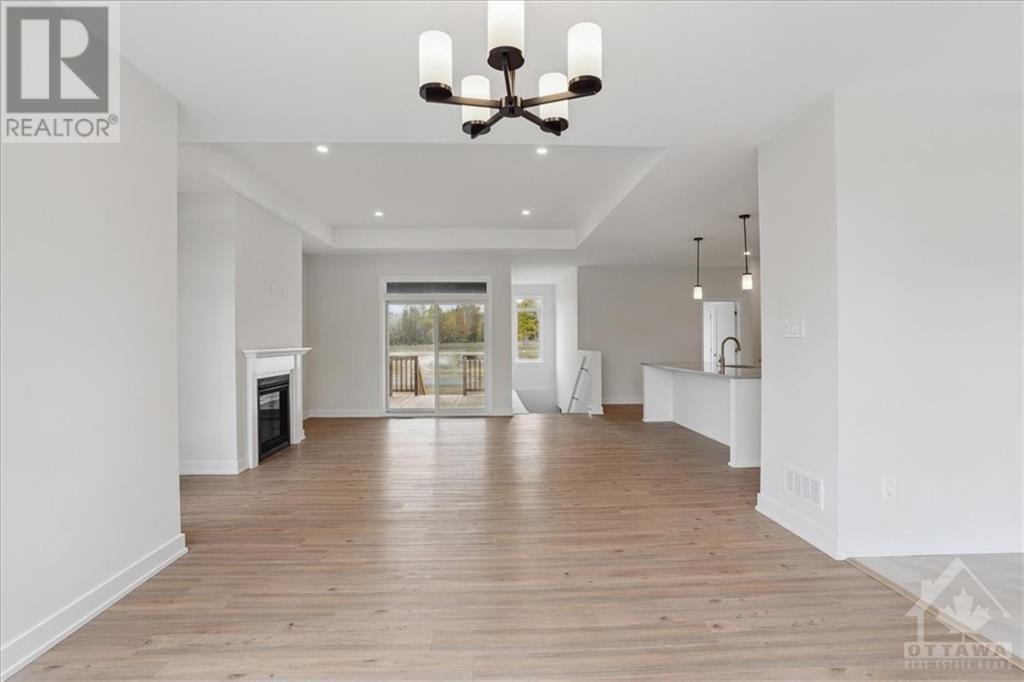3 Bedroom
2 Bathroom
Bungalow
Fireplace
Central Air Conditioning
Forced Air
Acreage
$779,900
This house is under construction. Images of a similar model are provided, however variations may be made by the builder. Steps away from the Smiths Falls Golf & Country Club, South Point provides rural estate living that is moments from outdoor trails & amenities in Smiths Falls. The ‘Huntley – Wood Front Porch and Steps’ model by Mackie Homes offers ˜1740 sq ft of living space that showcases attention to detail, quality craftsmanship & design. The open floor plan creates an inviting atmosphere that extends from the dining room, great room & kitchen. The kitchen is appointed with granite countertops, ample storage, a pantry & a centre island that is perfect for meal preparation & gatherings. There is also a great room that features a fireplace & entrance to the spacious backyard. Three bedrooms & a full bathroom are featured, including the primary bd w/a walk-in closet & a 3-pc ensuite. A convenient laundry space & interior access into the two-car garage completes this wonderful home. (id:28469)
Property Details
|
MLS® Number
|
1402238 |
|
Property Type
|
Single Family |
|
Neigbourhood
|
South Point |
|
AmenitiesNearBy
|
Golf Nearby, Recreation Nearby, Shopping |
|
CommunityFeatures
|
Family Oriented |
|
ParkingSpaceTotal
|
4 |
Building
|
BathroomTotal
|
2 |
|
BedroomsAboveGround
|
3 |
|
BedroomsTotal
|
3 |
|
ArchitecturalStyle
|
Bungalow |
|
BasementDevelopment
|
Unfinished |
|
BasementType
|
Full (unfinished) |
|
ConstructedDate
|
2024 |
|
ConstructionStyleAttachment
|
Detached |
|
CoolingType
|
Central Air Conditioning |
|
ExteriorFinish
|
Stone, Siding |
|
FireplacePresent
|
Yes |
|
FireplaceTotal
|
1 |
|
FlooringType
|
Wall-to-wall Carpet, Mixed Flooring, Hardwood, Tile |
|
FoundationType
|
Poured Concrete |
|
HeatingFuel
|
Natural Gas |
|
HeatingType
|
Forced Air |
|
StoriesTotal
|
1 |
|
Type
|
House |
|
UtilityWater
|
Drilled Well |
Parking
|
Attached Garage
|
|
|
Inside Entry
|
|
Land
|
Acreage
|
Yes |
|
LandAmenities
|
Golf Nearby, Recreation Nearby, Shopping |
|
Sewer
|
Septic System |
|
SizeDepth
|
468 Ft ,10 In |
|
SizeFrontage
|
141 Ft ,11 In |
|
SizeIrregular
|
1.5 |
|
SizeTotal
|
1.5 Ac |
|
SizeTotalText
|
1.5 Ac |
|
ZoningDescription
|
Residential |
Rooms
| Level |
Type |
Length |
Width |
Dimensions |
|
Main Level |
Foyer |
|
|
8'3" x 7'0" |
|
Main Level |
Dining Room |
|
|
13'1" x 10'8" |
|
Main Level |
Great Room |
|
|
14'8" x 18'1" |
|
Main Level |
Kitchen |
|
|
10'7" x 19'2" |
|
Main Level |
Laundry Room |
|
|
6'3" x 10'9" |
|
Main Level |
Primary Bedroom |
|
|
12'1" x 15'0" |
|
Main Level |
Other |
|
|
5'1" x 10'9" |
|
Main Level |
3pc Ensuite Bath |
|
|
6'3" x 10'9" |
|
Main Level |
Bedroom |
|
|
11'1" x 10'8" |
|
Main Level |
Bedroom |
|
|
10'11" x 10'8" |
|
Main Level |
4pc Bathroom |
|
|
6'1" x 10'9" |
































