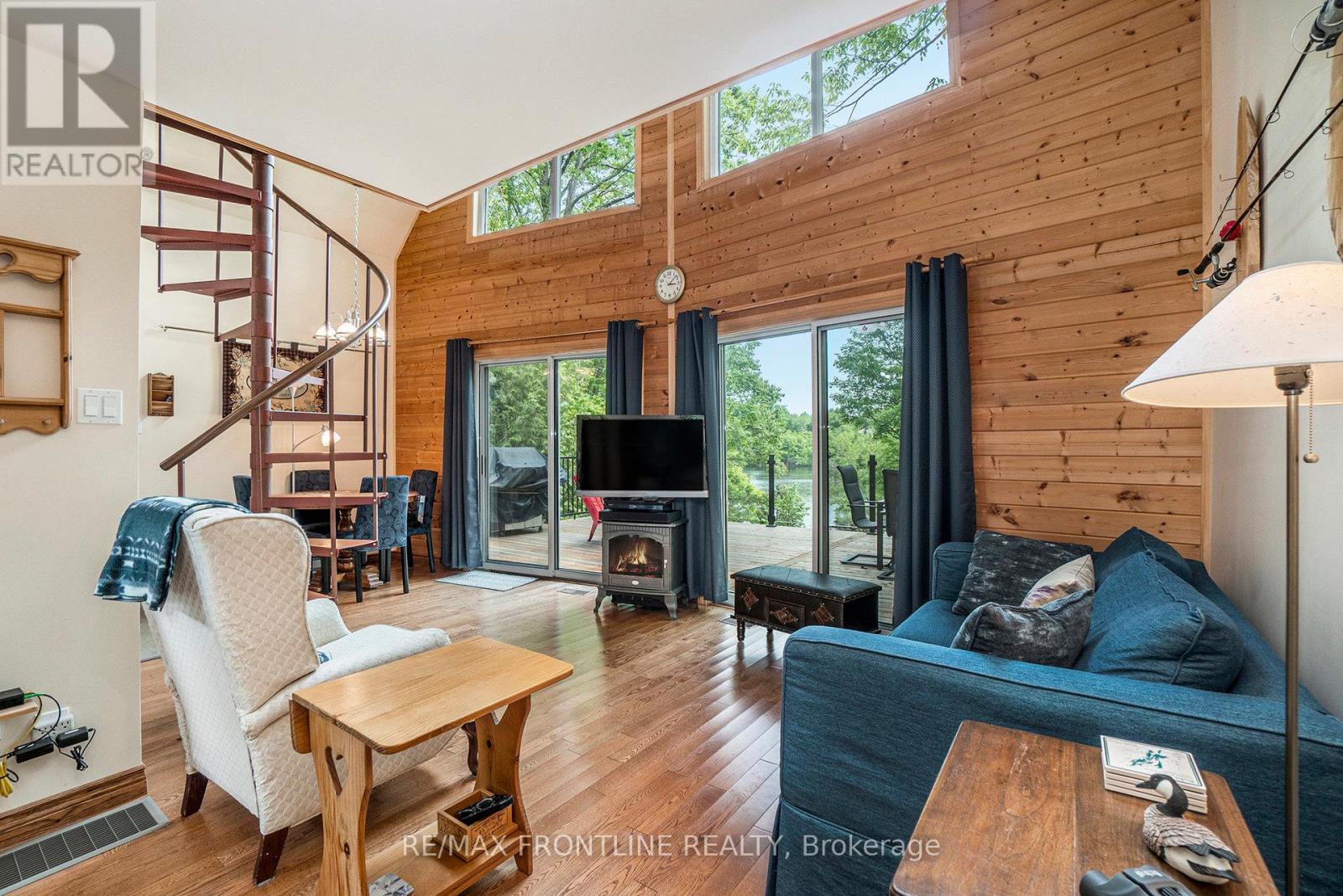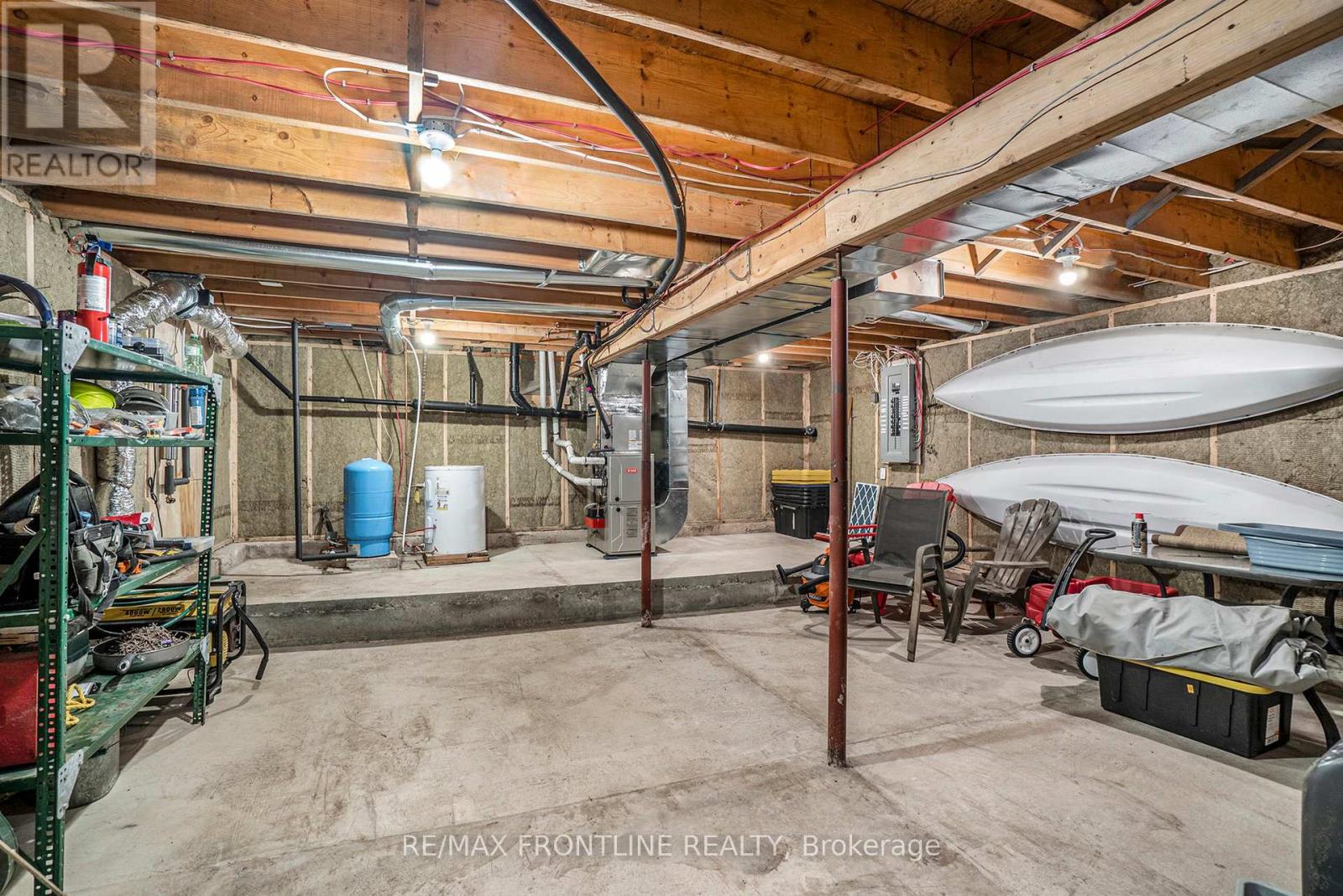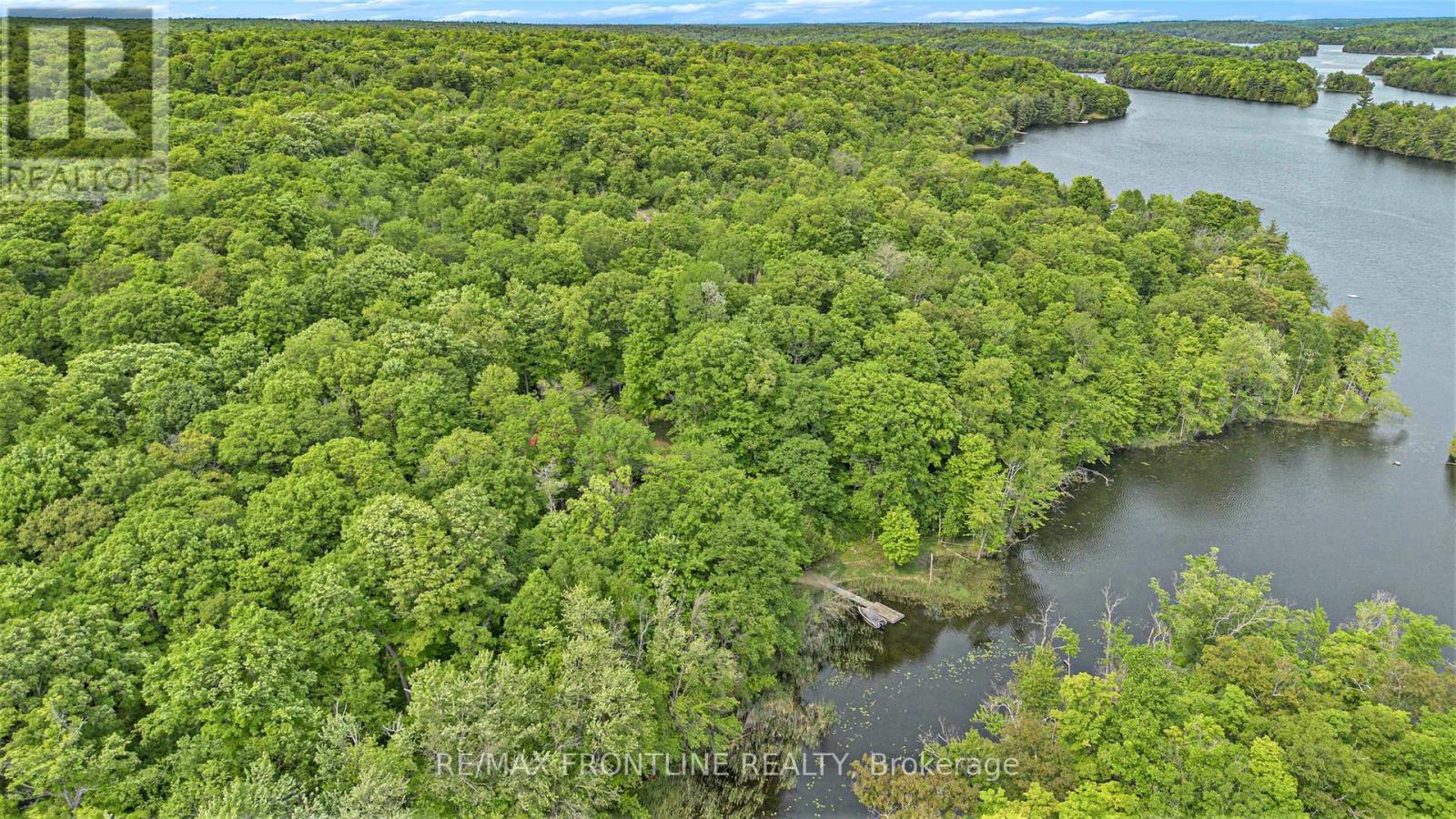62 Thistle Lane South Frontenac, Ontario K0H 2B0
$449,900
Wow! You will not want to miss out on this charming Lakefront year round home/cottage on Bob's Lake with over 21 Acres. This delightful 1-bedroom Chalet style waterfront home offers the perfect blend of character, charm and modern comfort. The main level features a cozy living and dining room area with a wall of windows and patio doors, a lovely functional kitchen and a full 4pc bath. The spacious 2nd level loft features the primary bedroom with ample closet space and is accessed by the unique spiral staircase. You will love relaxing, reading books, sipping your favourite beverages or enjoying meals with family and friends on the expansive deck with a fabulous glass railing overlooking this picturesque property. Nestled on 21 private acres with stunning views, this retreat provides an ideal escape from city life while being conveniently located near several conservation areas and small towns. This well-built home (approx. 1996), features a high-efficiency propane furnace, central air (2018), and ceiling fans for year-round comfort. You'll appreciate the full insulated basement providing additional storage space, while the steel roof ensures low maintenance for years to come. Outdoor enthusiasts will appreciate the spacious deck and floating dock perfect for enjoying sunsets or launching the two included kayaks. The property comes with most furnishings and kitchenware, allowing you to move in and start enjoying lake life immediately. Modern conveniences include full 5G fiber internet from NFTC, ensuring you can stay connected while enjoying nature. The home is complete with a drilled well and septic system. There could be severance possibilities with over 1500 ft of road frontage on Badour Rd and over 700 Ft on Thistle lane. Just a short drive from Sharbot Lake, Maberly, and within reach of Heritage Perth for boutique restaurants and shopping. This turnkey waterfront property offers the perfect balance of peaceful seclusion and accessible amenities! (id:28469)
Property Details
| MLS® Number | X12197044 |
| Property Type | Single Family |
| Community Name | Frontenac South |
| Easement | Right Of Way |
| Features | Wooded Area, Sloping, Lane, Carpet Free |
| Parking Space Total | 4 |
| Structure | Deck, Shed, Dock |
| View Type | Direct Water View |
| Water Front Type | Waterfront |
Building
| Bathroom Total | 1 |
| Bedrooms Above Ground | 1 |
| Bedrooms Total | 1 |
| Appliances | Water Treatment, Water Heater, Storage Shed, Stove, Refrigerator |
| Basement Type | Full |
| Construction Style Attachment | Detached |
| Cooling Type | Central Air Conditioning |
| Exterior Finish | Vinyl Siding |
| Foundation Type | Block |
| Heating Fuel | Propane |
| Heating Type | Forced Air |
| Stories Total | 2 |
| Type | House |
Parking
| No Garage |
Land
| Access Type | Private Road, Private Docking |
| Acreage | Yes |
| Sewer | Septic System |
| Size Frontage | 295 Ft |
| Size Irregular | 295 Ft |
| Size Total Text | 295 Ft|10 - 24.99 Acres |
| Surface Water | Lake/pond |
Rooms
| Level | Type | Length | Width | Dimensions |
|---|---|---|---|---|
| Second Level | Bedroom | 4.37 m | 4.79 m | 4.37 m x 4.79 m |
| Basement | Utility Room | 6.16 m | 6.58 m | 6.16 m x 6.58 m |
| Main Level | Dining Room | 3.81 m | 3.28 m | 3.81 m x 3.28 m |
| Main Level | Living Room | 4.97 m | 3.28 m | 4.97 m x 3.28 m |
| Main Level | Kitchen | 2.83 m | 3.27 m | 2.83 m x 3.27 m |
| Main Level | Bathroom | 2.14 m | 3.18 m | 2.14 m x 3.18 m |
















































