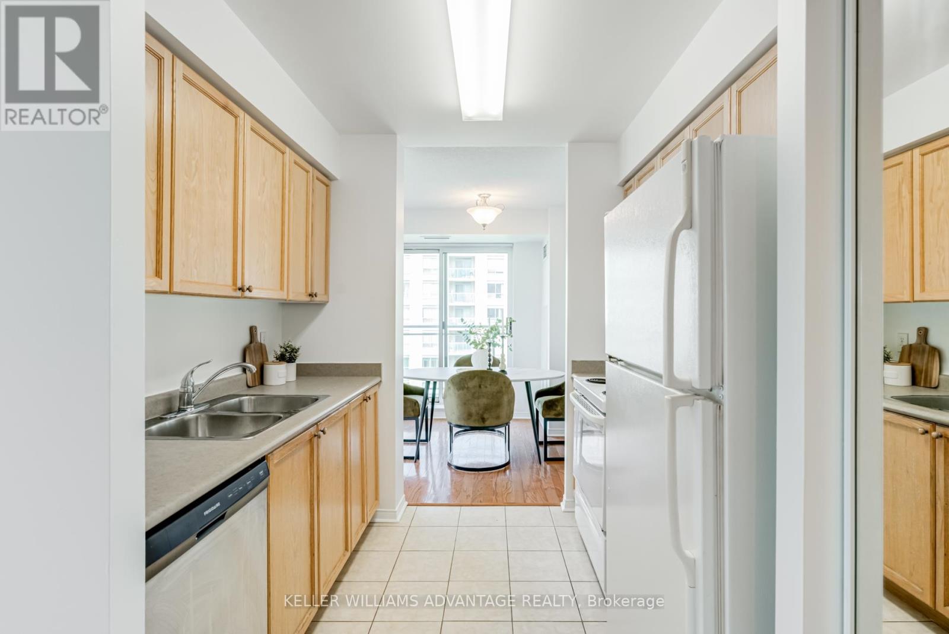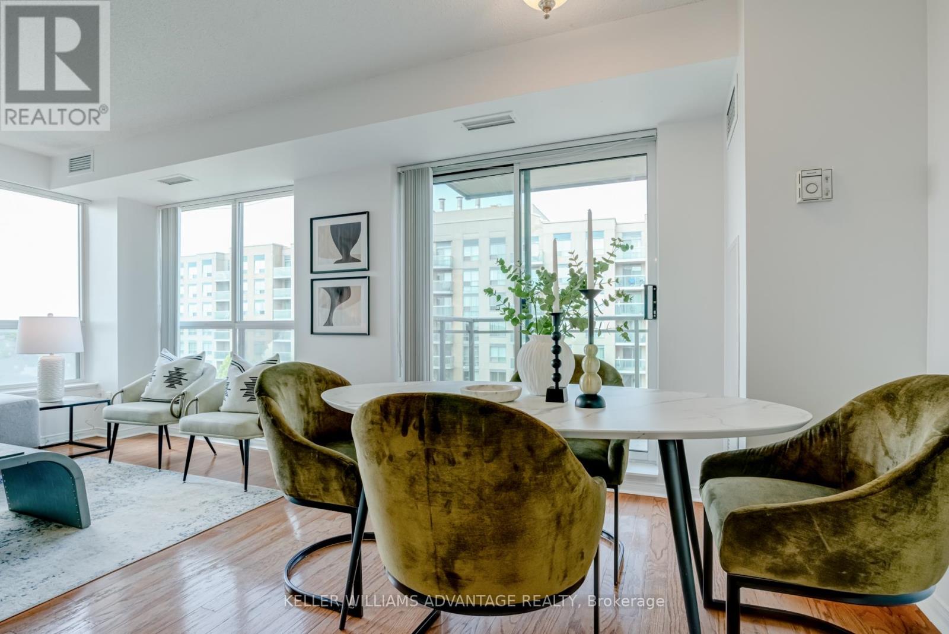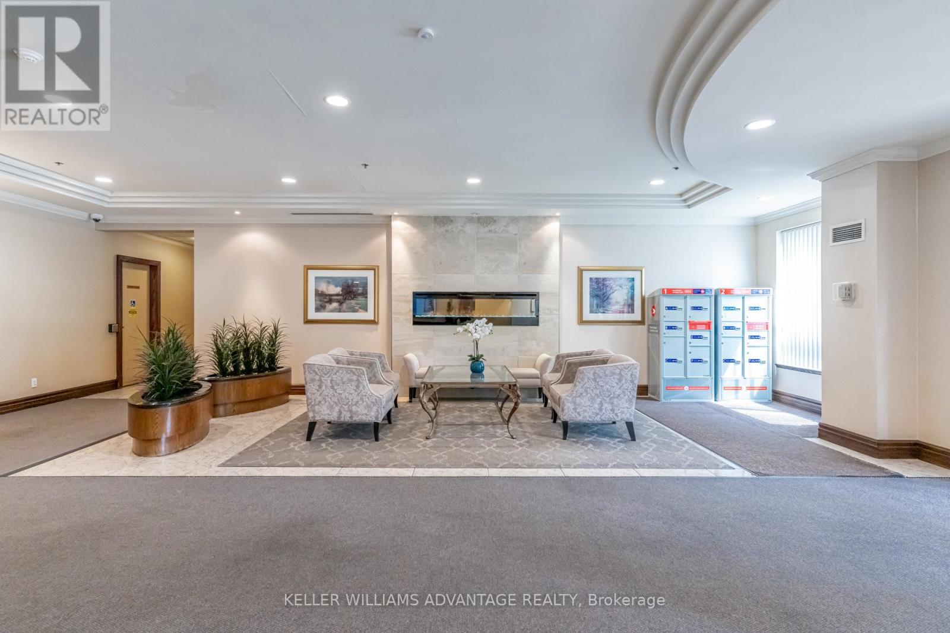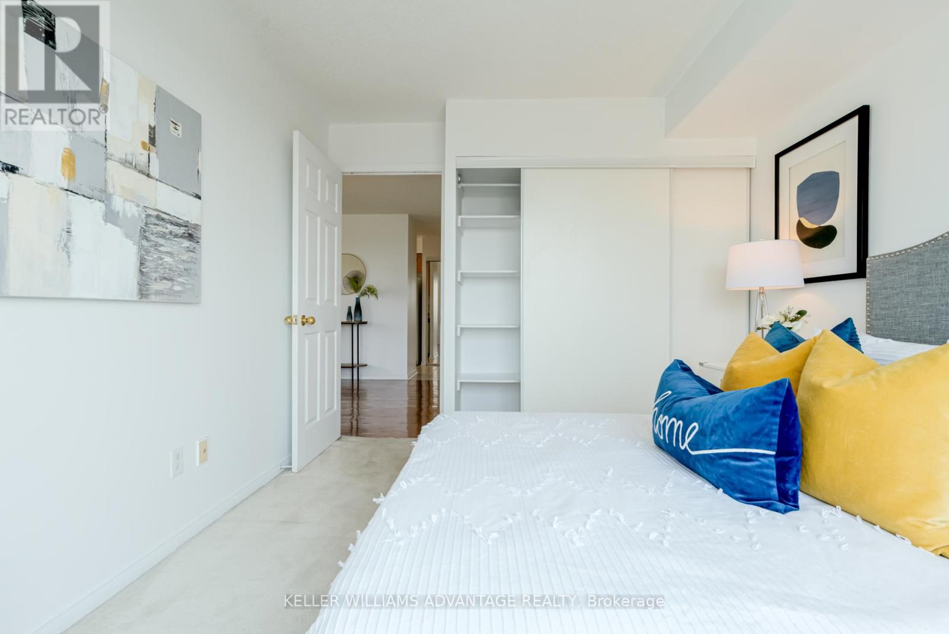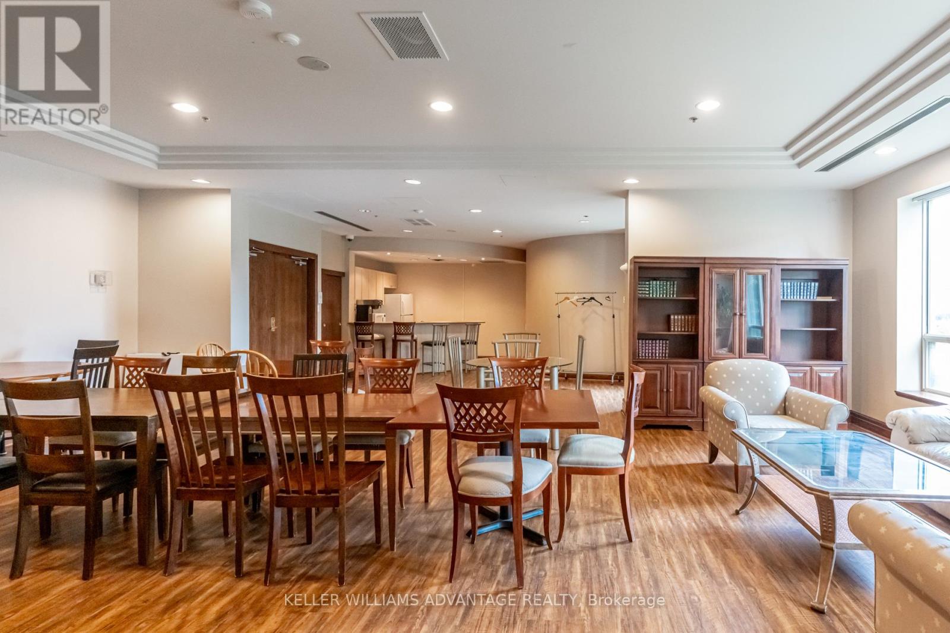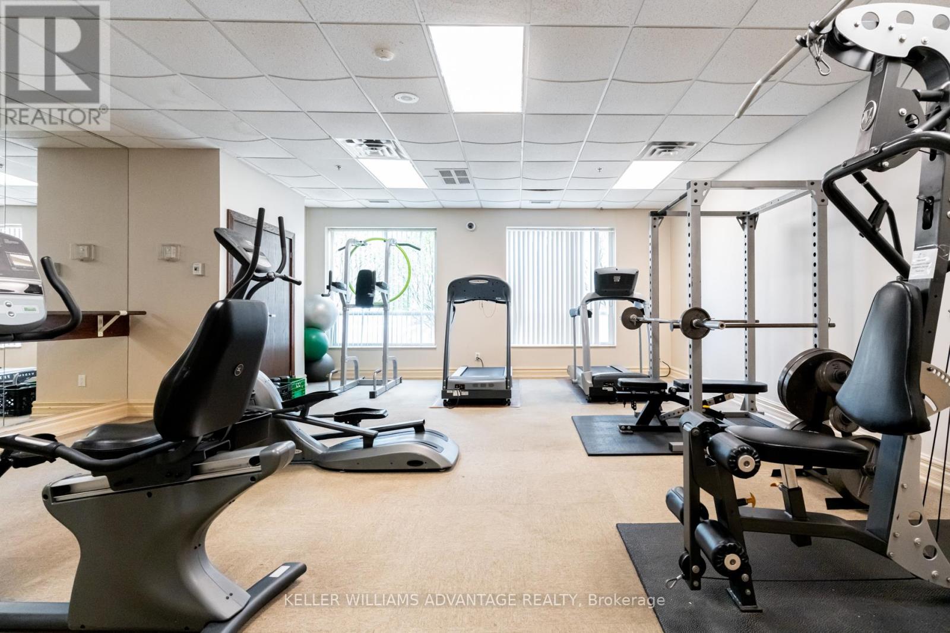2 Bedroom
1 Bathroom
Central Air Conditioning
Forced Air
$649,000Maintenance,
$698.55 Monthly
Corner Two-Bedroom Condo, Bright, spacious & Freshly Painted, In The Heart Of Richmond Hill, right at Yonge/407. Walking distance to transit, Shopping Centers, Grocery Stores, Restaurants, Movie theatres, Hillcrest Mall, Community Center, and Parks.Best Schools, friendly neighbourhood. This unit features a combined living and dining room; the dining area leads to a generous-sized balcony. Large, Private Locker & Parking. Good Reserve. Low Density Bldg.For a Friendly Atmosphere. Visitor Parking. Closing date is flexible. Utilities are all included in the maintenance fee (Excluding cable TV & internet). Visitor parking is conveniently available both underground and outside the complex.check the link hoodQfor the video & floor plan, and check two other links for the schools& parks & for more info on what the Langstaff area offers; book your showing; this won't last! **** EXTRAS **** Building Nestled In Enclave Of Prestigious Townhouses, Well Maint. Bldg. With Gym, Party Room, Billiards, Security System. +5Min. Walk To Bus@Yonge, Viva+Go, Hwy.7/407 Min.Away. Walk To Shoppers/Lcbo/Pier 1/Kit.Plus/Il Fornello. (id:27910)
Property Details
|
MLS® Number
|
N8465184 |
|
Property Type
|
Single Family |
|
Community Name
|
Langstaff |
|
Amenities Near By
|
Public Transit |
|
Community Features
|
Pet Restrictions |
|
Features
|
Balcony |
|
Parking Space Total
|
1 |
|
View Type
|
View |
Building
|
Bathroom Total
|
1 |
|
Bedrooms Above Ground
|
2 |
|
Bedrooms Total
|
2 |
|
Amenities
|
Exercise Centre, Recreation Centre, Party Room, Visitor Parking, Storage - Locker |
|
Cooling Type
|
Central Air Conditioning |
|
Exterior Finish
|
Brick, Concrete |
|
Heating Fuel
|
Natural Gas |
|
Heating Type
|
Forced Air |
|
Type
|
Apartment |
Parking
Land
|
Acreage
|
No |
|
Land Amenities
|
Public Transit |
Rooms
| Level |
Type |
Length |
Width |
Dimensions |
|
Ground Level |
Living Room |
5.8 m |
3.25 m |
5.8 m x 3.25 m |
|
Ground Level |
Dining Room |
2.6 m |
2.51 m |
2.6 m x 2.51 m |
|
Ground Level |
Kitchen |
3 m |
2.48 m |
3 m x 2.48 m |
|
Ground Level |
Primary Bedroom |
3.6 m |
3.05 m |
3.6 m x 3.05 m |
|
Ground Level |
Bedroom 2 |
2.91 m |
2.36 m |
2.91 m x 2.36 m |






