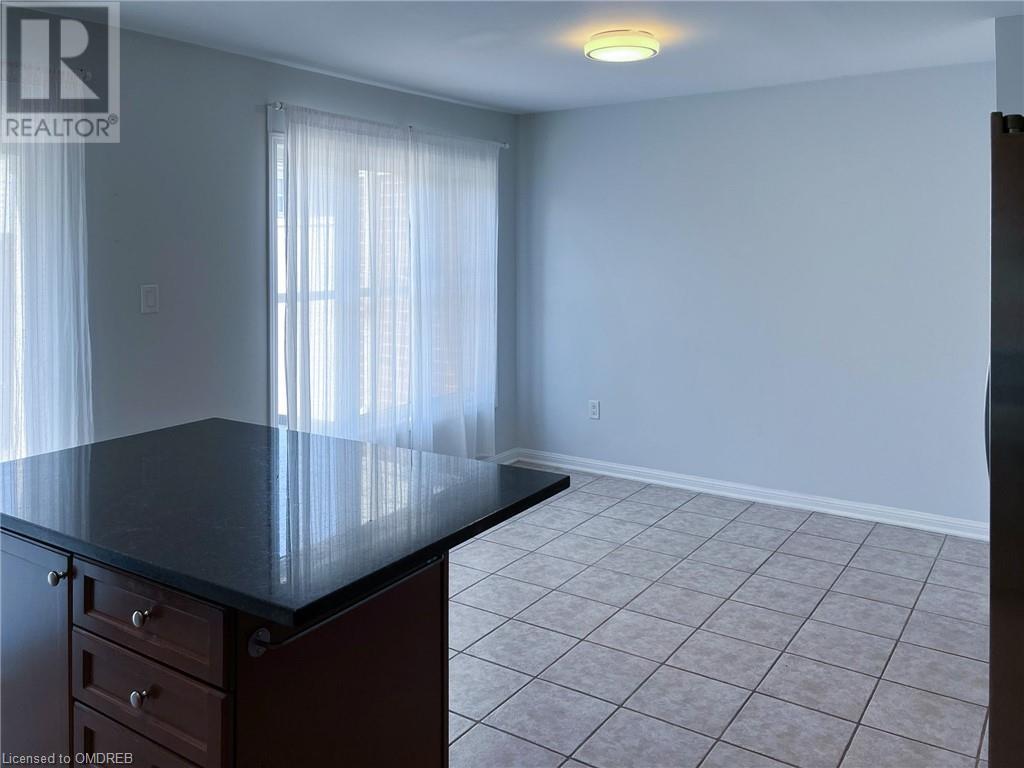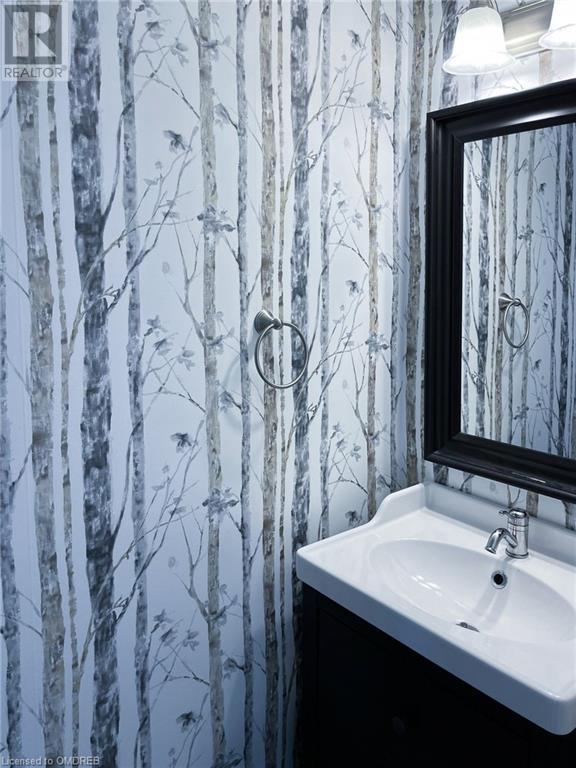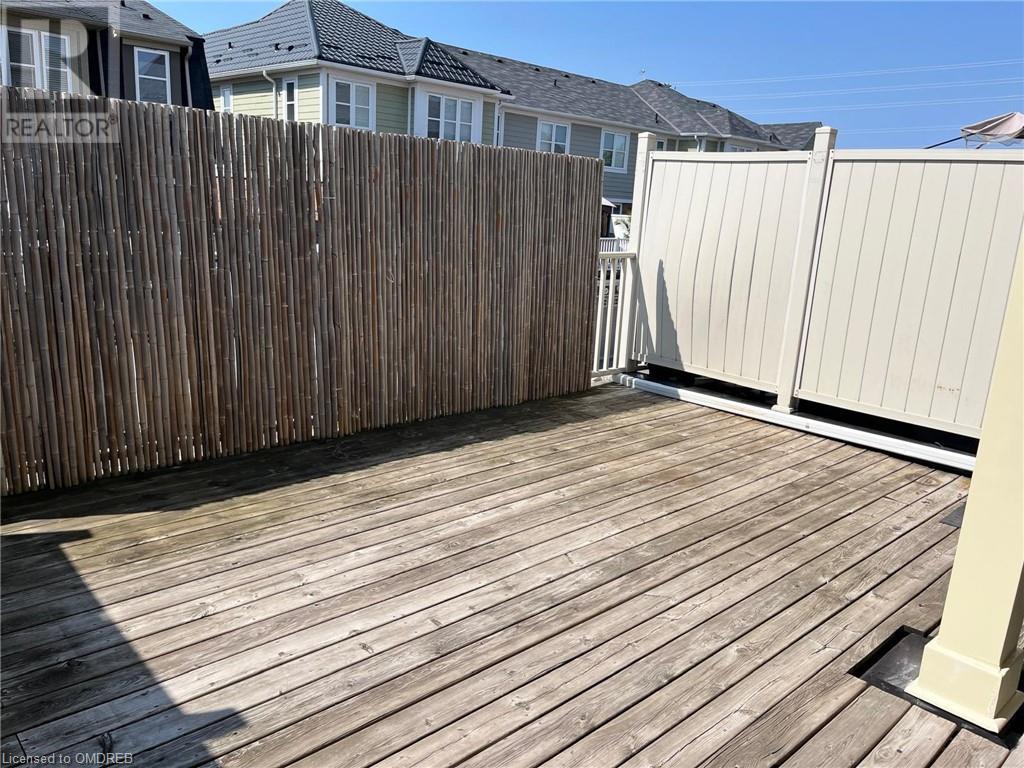4 Bedroom
2 Bathroom
1635 sqft
3 Level
Central Air Conditioning
Forced Air
$3,400 Monthly
Welcome to 620 Holly Avenue in Milton! This contemporary freehold townhouse offers a perfect blend of space, comfort, and convenience. Featuring 3+1 bedrooms, including a spacious primary suite with an ensuite bathroom, and 2 additional baths, this home checks all the boxes. The attached 2-car garage with interior access makes parking a breeze, while the walkout basement provides limitless possibilities. Enjoy outdoor living with a spacious 300 sq ft entertaining balcony on the west side and a 60 sq ft balcony on the east, ideal for soaking up the sun and taking in stunning views. The living/dining room is open and airy along with a large eat-in area in the kitchen. Book a viewing today! (id:27910)
Property Details
|
MLS® Number
|
40644353 |
|
Property Type
|
Single Family |
|
AmenitiesNearBy
|
Park, Schools, Shopping |
|
Features
|
Balcony, Automatic Garage Door Opener |
|
ParkingSpaceTotal
|
3 |
Building
|
BathroomTotal
|
2 |
|
BedroomsAboveGround
|
3 |
|
BedroomsBelowGround
|
1 |
|
BedroomsTotal
|
4 |
|
Appliances
|
Dishwasher, Dryer, Microwave, Refrigerator, Stove, Washer |
|
ArchitecturalStyle
|
3 Level |
|
BasementType
|
None |
|
ConstructionStyleAttachment
|
Attached |
|
CoolingType
|
Central Air Conditioning |
|
ExteriorFinish
|
Brick, Concrete, Shingles |
|
FoundationType
|
Poured Concrete |
|
HalfBathTotal
|
1 |
|
HeatingFuel
|
Natural Gas |
|
HeatingType
|
Forced Air |
|
StoriesTotal
|
3 |
|
SizeInterior
|
1635 Sqft |
|
Type
|
Row / Townhouse |
|
UtilityWater
|
Municipal Water |
Parking
Land
|
AccessType
|
Road Access |
|
Acreage
|
No |
|
LandAmenities
|
Park, Schools, Shopping |
|
Sewer
|
Municipal Sewage System |
|
SizeDepth
|
61 Ft |
|
SizeFrontage
|
2 Ft |
|
SizeTotalText
|
Under 1/2 Acre |
|
ZoningDescription
|
Rmd1*109 |
Rooms
| Level |
Type |
Length |
Width |
Dimensions |
|
Second Level |
4pc Bathroom |
|
|
Measurements not available |
|
Second Level |
Bedroom |
|
|
12'8'' x 8'7'' |
|
Second Level |
Bedroom |
|
|
12'5'' x 8'6'' |
|
Second Level |
Primary Bedroom |
|
|
14'9'' x 10'10'' |
|
Lower Level |
Utility Room |
|
|
Measurements not available |
|
Lower Level |
Laundry Room |
|
|
Measurements not available |
|
Lower Level |
Bedroom |
|
|
14'9'' x 12'1'' |
|
Lower Level |
Foyer |
|
|
4'1'' x 8'9'' |
|
Main Level |
2pc Bathroom |
|
|
Measurements not available |
|
Main Level |
Living Room/dining Room |
|
|
19'0'' x 12'9'' |
|
Main Level |
Kitchen |
|
|
19'0'' x 12'9'' |



























