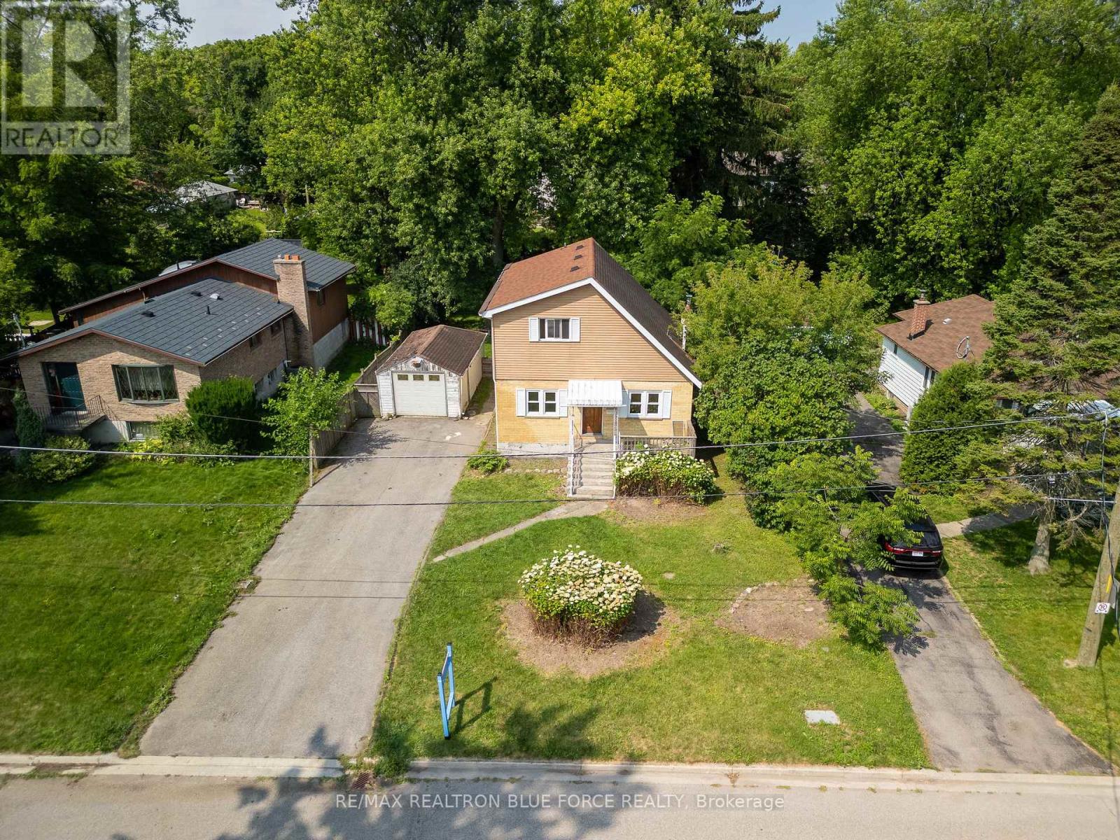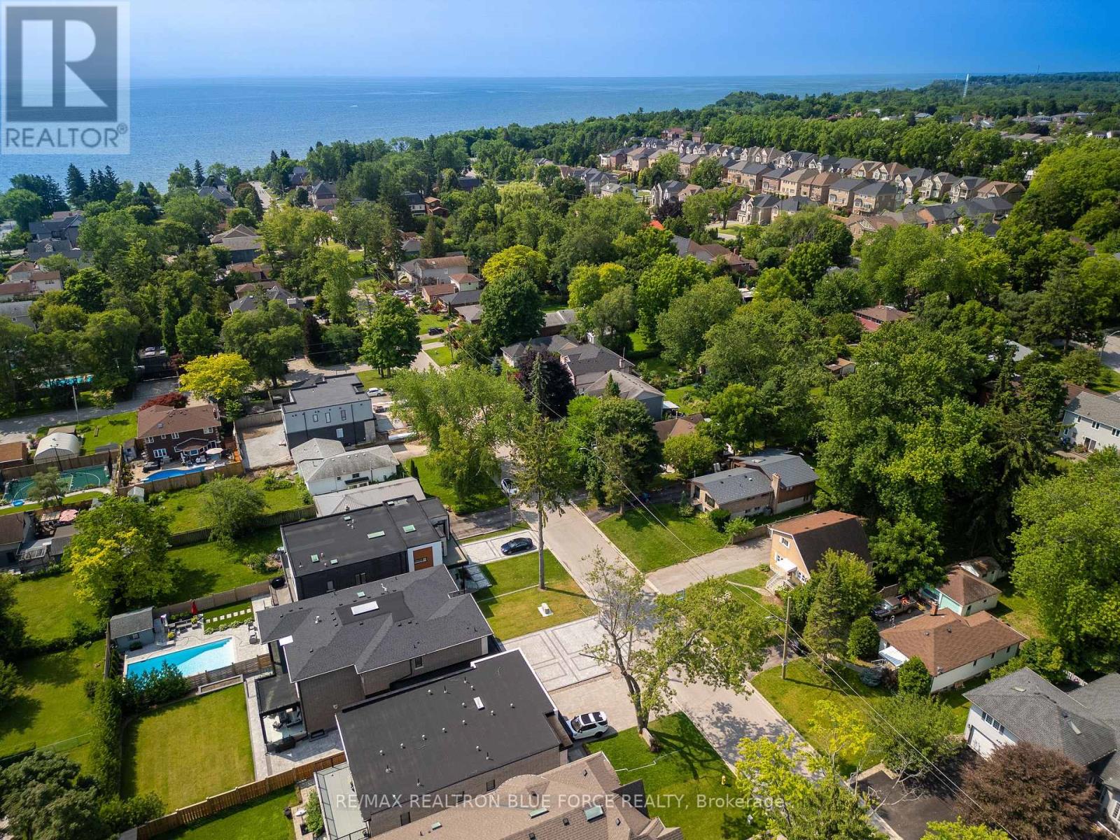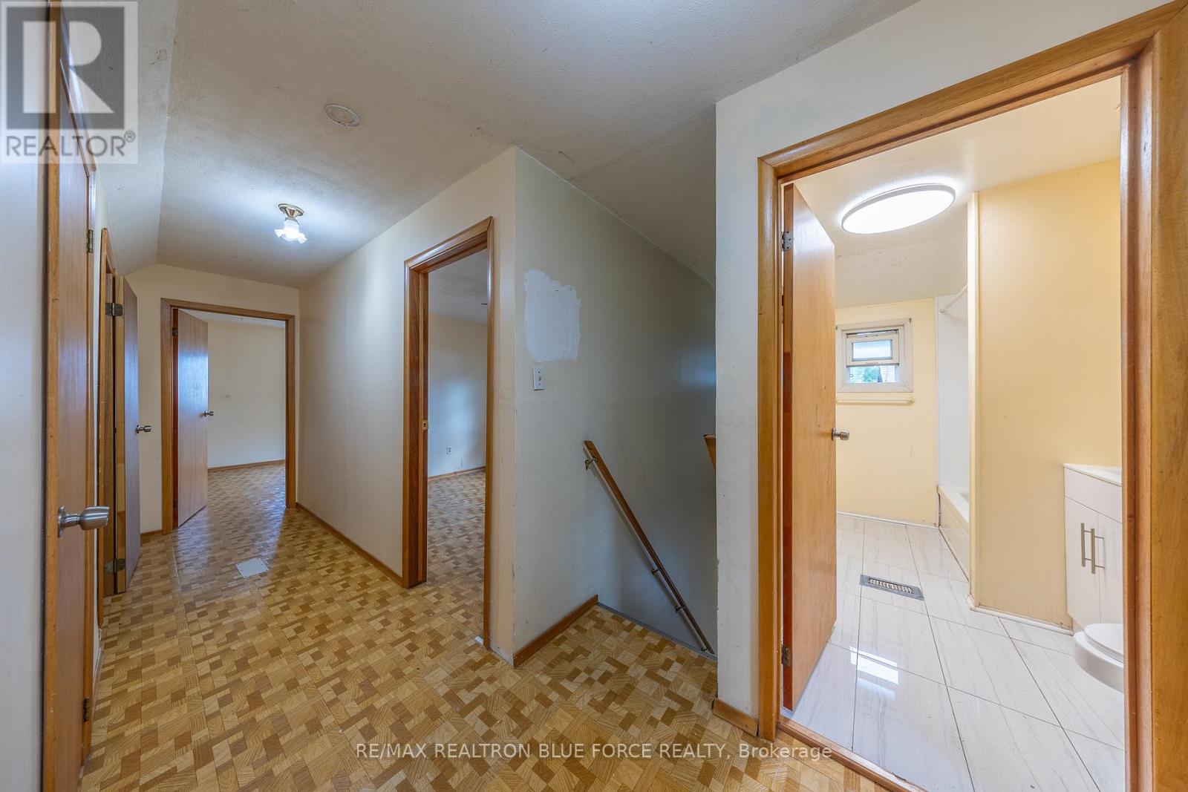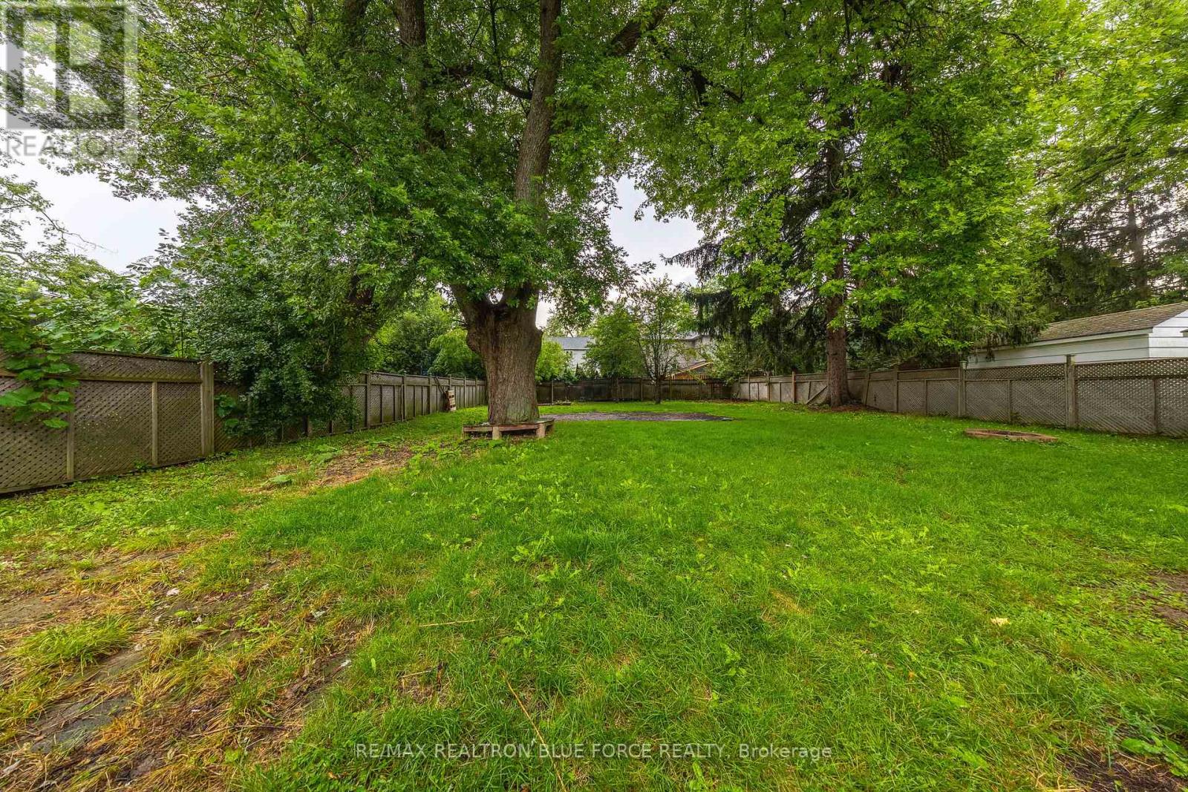6 Bedroom
2 Bathroom
Fireplace
Central Air Conditioning
Forced Air
$1,100,000
Welcome To 620 Marksbury Rd! This Property Offers The Opportunity To Build New, Move Right In, Or Renovate To Your Liking. Nestled In The Highly Sought-After West Shore Community, It Rests On A Beautifully 60 X 160 Feet Lot. Enjoy Close Proximity To Conservation Areas, Parks, And Nature Trails, With Convenient Access To The 401, Go Train, Shopping, And Schools Offering Public, Catholic, And French Immersion Programs. Whether You're Looking To Live As Is Or Build Your Dream Home, The Choice Is Yours Opportunity Awaits! (id:27910)
Property Details
|
MLS® Number
|
E9056395 |
|
Property Type
|
Single Family |
|
Community Name
|
West Shore |
|
AmenitiesNearBy
|
Beach, Marina, Public Transit, Park |
|
ParkingSpaceTotal
|
10 |
Building
|
BathroomTotal
|
2 |
|
BedroomsAboveGround
|
4 |
|
BedroomsBelowGround
|
2 |
|
BedroomsTotal
|
6 |
|
Appliances
|
Dryer, Refrigerator, Stove, Washer |
|
BasementDevelopment
|
Finished |
|
BasementType
|
N/a (finished) |
|
ConstructionStyleAttachment
|
Detached |
|
CoolingType
|
Central Air Conditioning |
|
ExteriorFinish
|
Brick, Concrete |
|
FireplacePresent
|
Yes |
|
FlooringType
|
Vinyl, Laminate |
|
FoundationType
|
Concrete |
|
HalfBathTotal
|
1 |
|
HeatingFuel
|
Natural Gas |
|
HeatingType
|
Forced Air |
|
StoriesTotal
|
2 |
|
Type
|
House |
|
UtilityWater
|
Municipal Water |
Parking
Land
|
Acreage
|
No |
|
LandAmenities
|
Beach, Marina, Public Transit, Park |
|
Sewer
|
Sanitary Sewer |
|
SizeDepth
|
160 Ft ,2 In |
|
SizeFrontage
|
60 Ft |
|
SizeIrregular
|
60.06 X 160.17 Ft |
|
SizeTotalText
|
60.06 X 160.17 Ft |
Rooms
| Level |
Type |
Length |
Width |
Dimensions |
|
Second Level |
Bedroom 3 |
3.23 m |
3.58 m |
3.23 m x 3.58 m |
|
Second Level |
Bedroom 4 |
6.38 m |
3.89 m |
6.38 m x 3.89 m |
|
Basement |
Laundry Room |
1.8 m |
1.2 m |
1.8 m x 1.2 m |
|
Basement |
Recreational, Games Room |
3.94 m |
3.39 m |
3.94 m x 3.39 m |
|
Basement |
Bedroom |
3.47 m |
3.33 m |
3.47 m x 3.33 m |
|
Main Level |
Living Room |
6.32 m |
4 m |
6.32 m x 4 m |
|
Main Level |
Kitchen |
3.38 m |
2.97 m |
3.38 m x 2.97 m |
|
Main Level |
Bedroom |
3.56 m |
3.05 m |
3.56 m x 3.05 m |
|
Main Level |
Bedroom 2 |
4.62 m |
4.22 m |
4.62 m x 4.22 m |


































