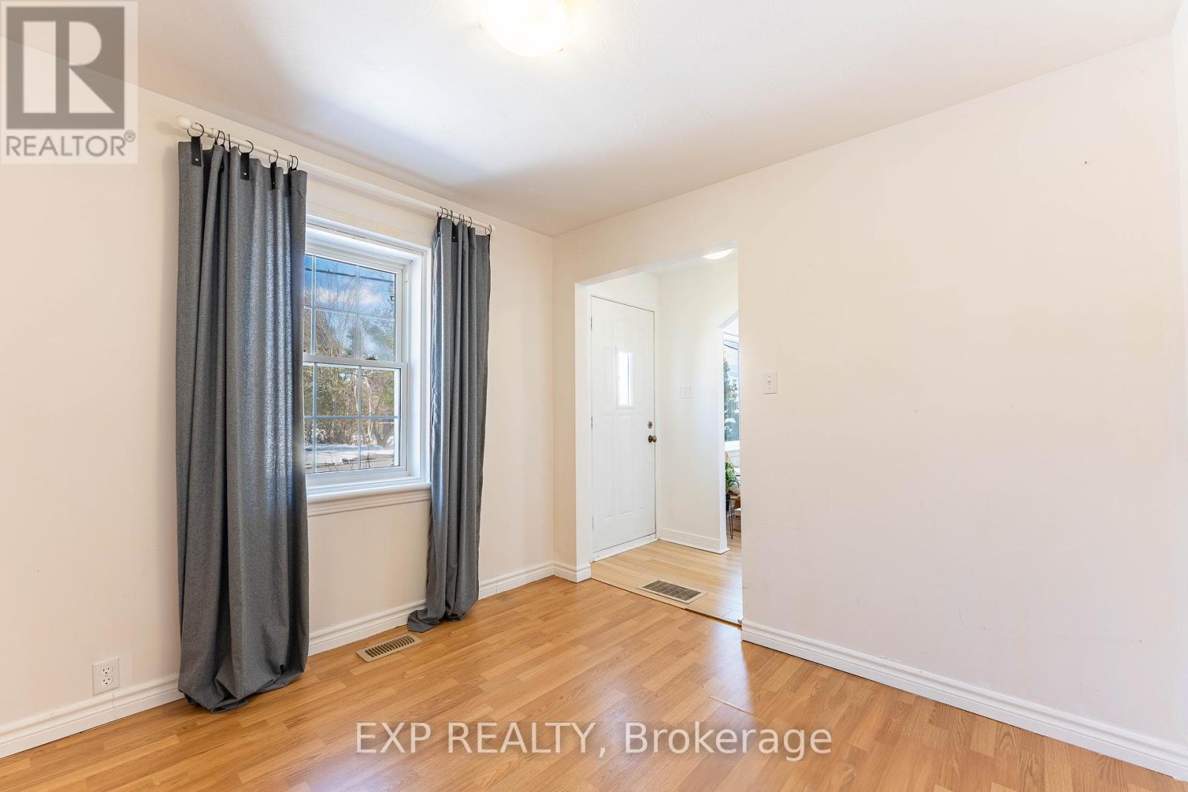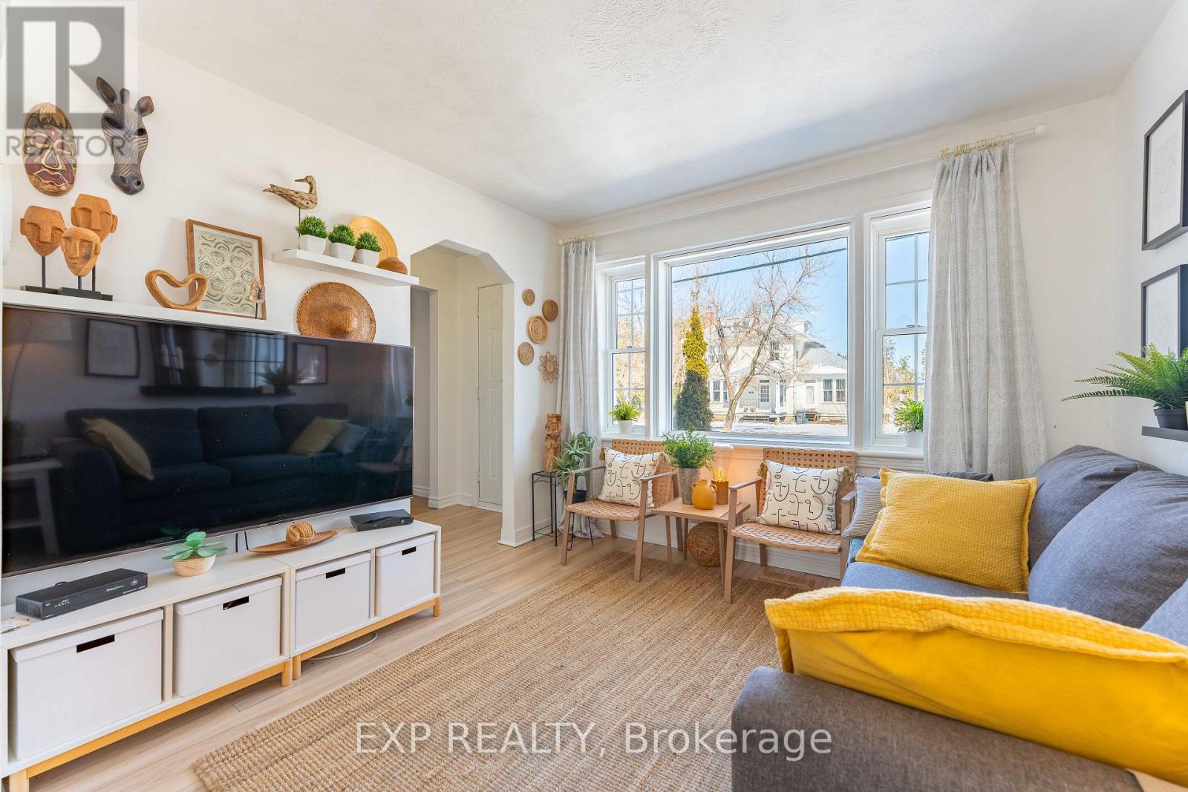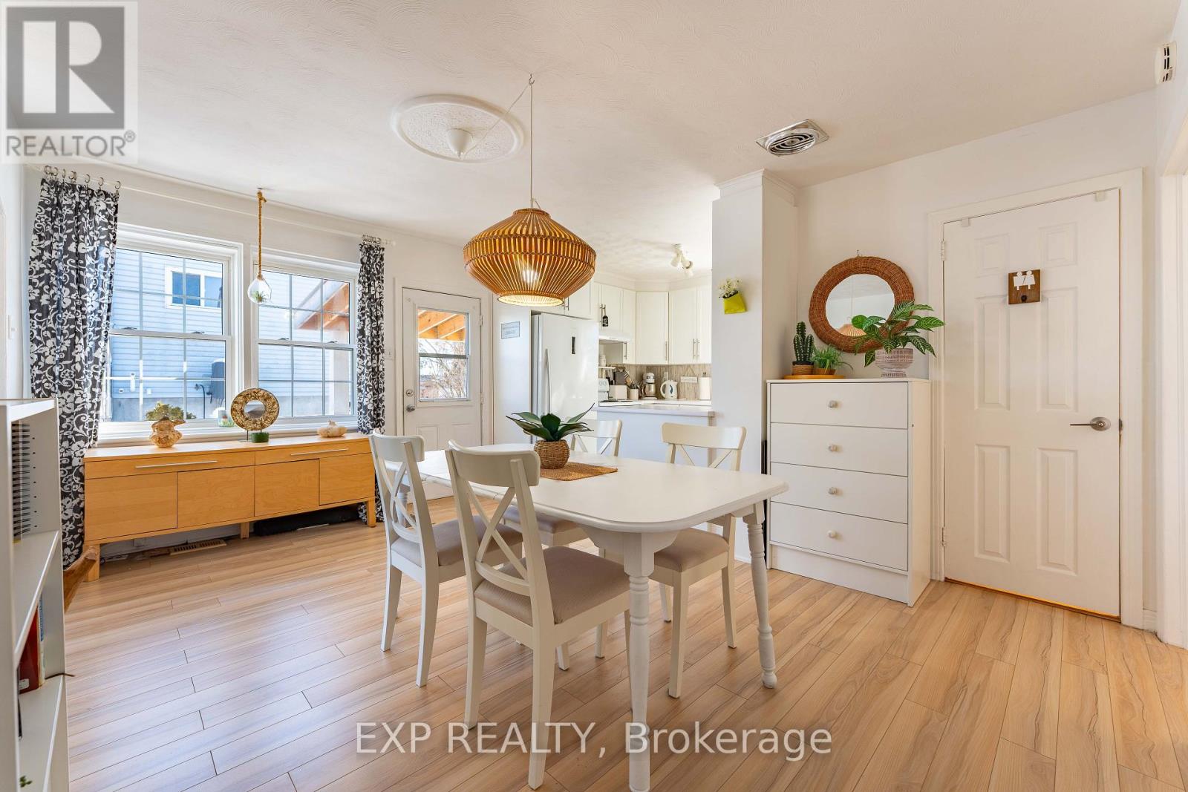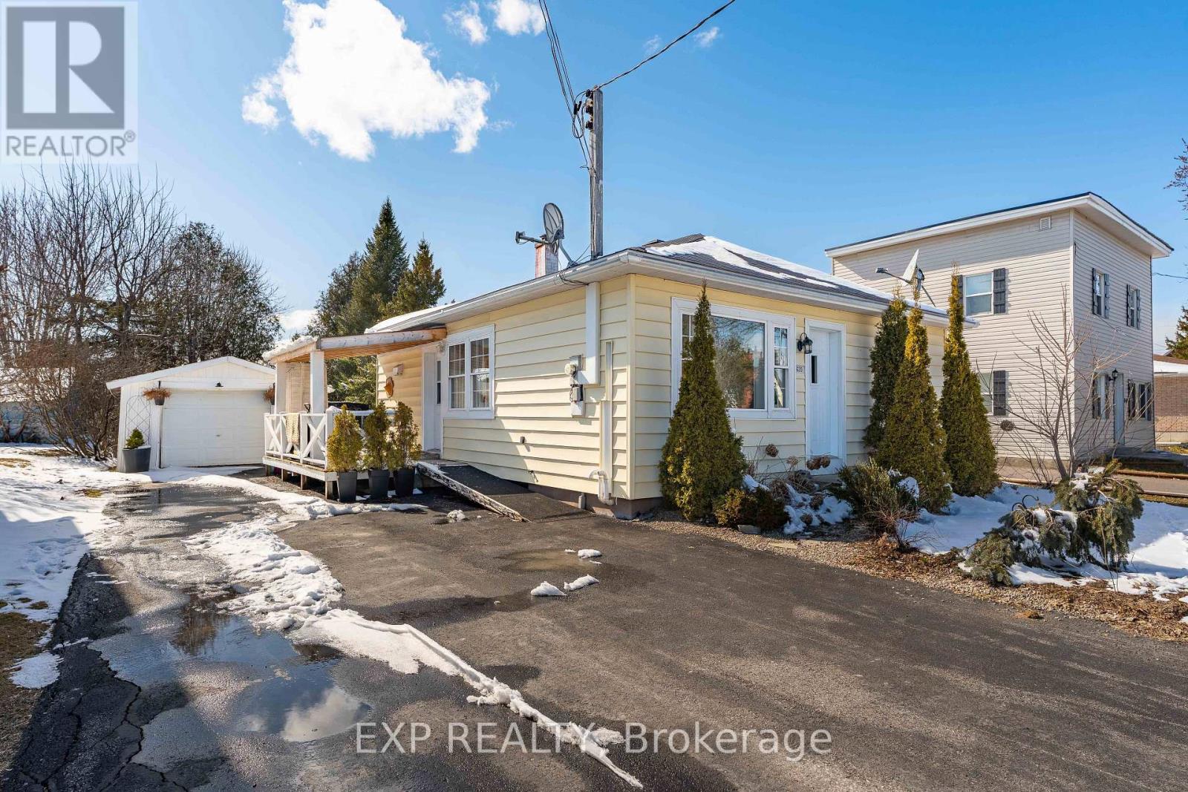620 Water Street Alfred And Plantagenet, Ontario K0B 1L0
$324,900
Charming and well-maintained 2-bedroom bungalow with a detached garage, perfect for first-time buyers, downsizers, or anyone seeking comfortable, low-maintenance living. Step inside to a bright, open-concept living area filled with natural light, seamlessly connecting to the dedicated dining room and a sun-filled kitchen offering ample cabinetry. A versatile den/office space provides the ideal spot for remote work or a cozy reading nook. The spacious primary bedroom features a large closet, while the additional bedroom and full bath complete the functional layout. Enjoy outdoor living in the rear yard with a fire pit = great for relaxing or entertaining. Updates include a newer roof, Generac generator (2022), new driveway (2021), electric hot water tank (2024), furnace and A/C (2017), 100-amp electrical service, and updated windows (2015). This move-in-ready home offers comfort, convenience, and peace of mind with modern upgrades throughout. (id:28469)
Property Details
| MLS® Number | X12078941 |
| Property Type | Single Family |
| Community Name | 608 - Plantagenet |
| Community Features | Community Centre |
| Parking Space Total | 4 |
Building
| Bathroom Total | 1 |
| Bedrooms Above Ground | 2 |
| Bedrooms Total | 2 |
| Appliances | Water Heater, Dryer, Microwave, Stove, Washer, Refrigerator |
| Architectural Style | Bungalow |
| Basement Development | Unfinished |
| Basement Type | Full (unfinished) |
| Construction Style Attachment | Detached |
| Cooling Type | Central Air Conditioning |
| Exterior Finish | Vinyl Siding |
| Foundation Type | Block |
| Heating Fuel | Natural Gas |
| Heating Type | Forced Air |
| Stories Total | 1 |
| Size Interior | 700 - 1,100 Ft2 |
| Type | House |
| Utility Water | Municipal Water |
Parking
| Detached Garage | |
| Garage |
Land
| Acreage | No |
| Sewer | Sanitary Sewer |
| Size Depth | 166 Ft ,3 In |
| Size Frontage | 50 Ft |
| Size Irregular | 50 X 166.3 Ft |
| Size Total Text | 50 X 166.3 Ft |
| Zoning Description | Residential |
Rooms
| Level | Type | Length | Width | Dimensions |
|---|---|---|---|---|
| Main Level | Living Room | 3.05 m | 3.14 m | 3.05 m x 3.14 m |
| Main Level | Dining Room | 4.51 m | 3.66 m | 4.51 m x 3.66 m |
| Main Level | Kitchen | 2.65 m | 2.93 m | 2.65 m x 2.93 m |
| Main Level | Primary Bedroom | 2.77 m | 2.99 m | 2.77 m x 2.99 m |
| Main Level | Bedroom 2 | 3.02 m | 2.99 m | 3.02 m x 2.99 m |
| Main Level | Laundry Room | 1.5 m | 1.15 m | 1.5 m x 1.15 m |
| Main Level | Bathroom | 2.51 m | 2.38 m | 2.51 m x 2.38 m |
Utilities
| Sewer | Installed |




































