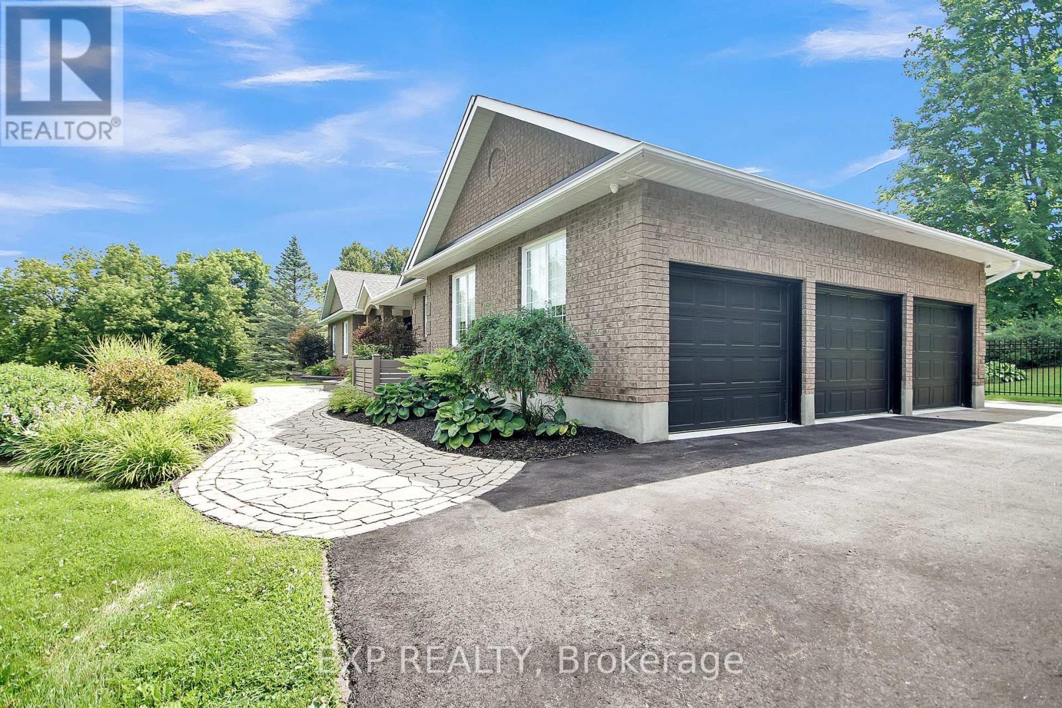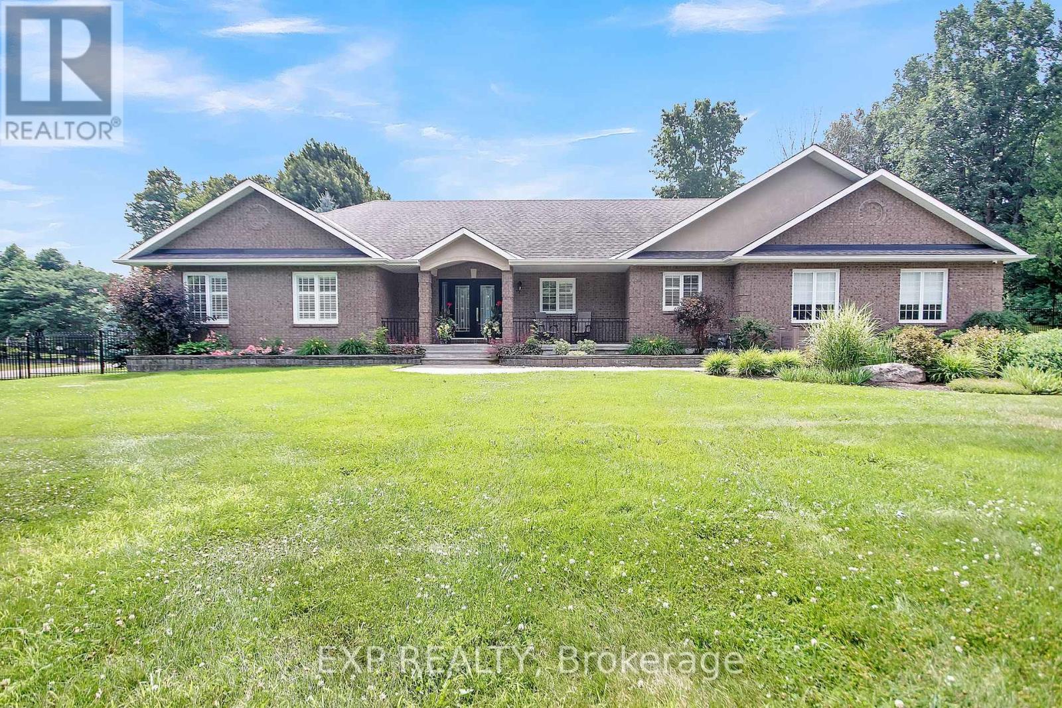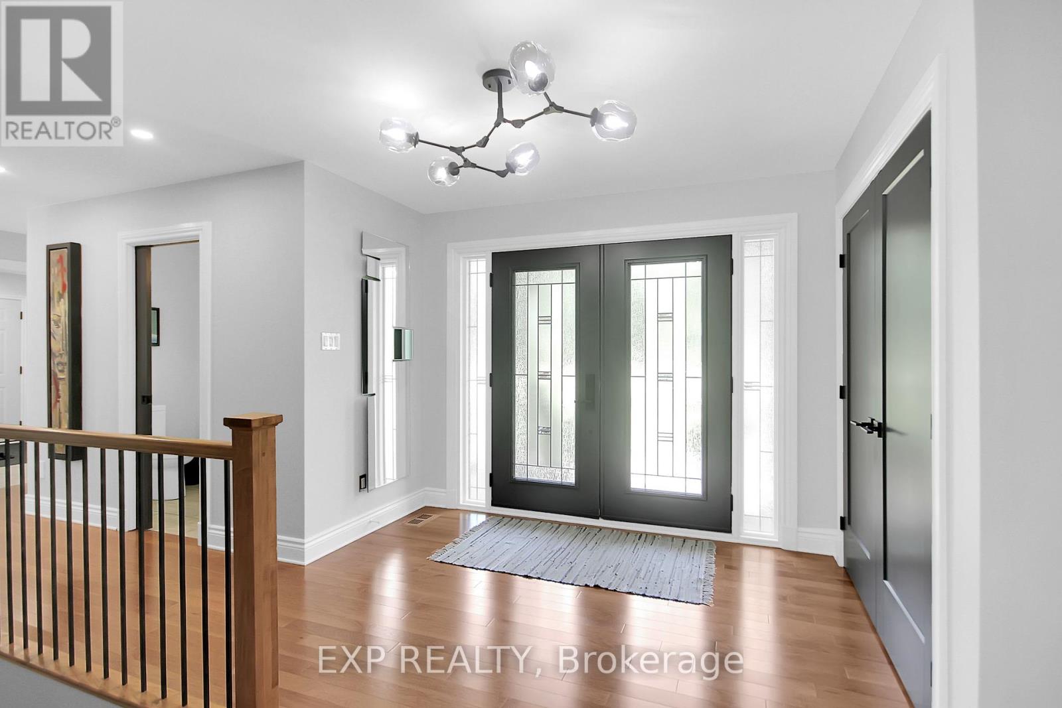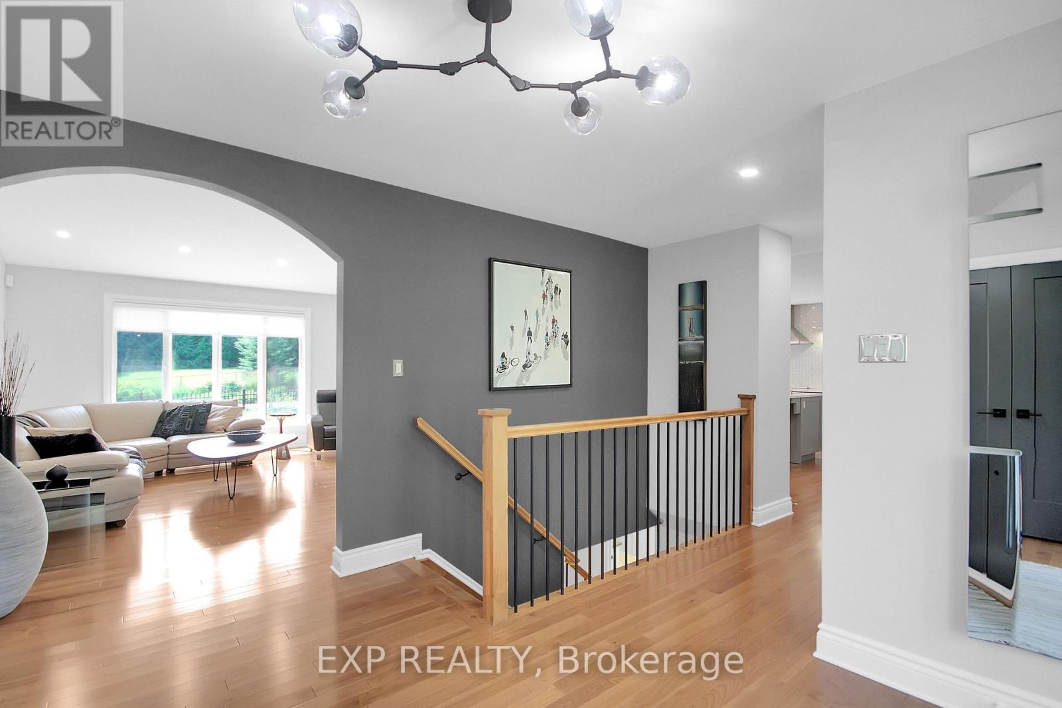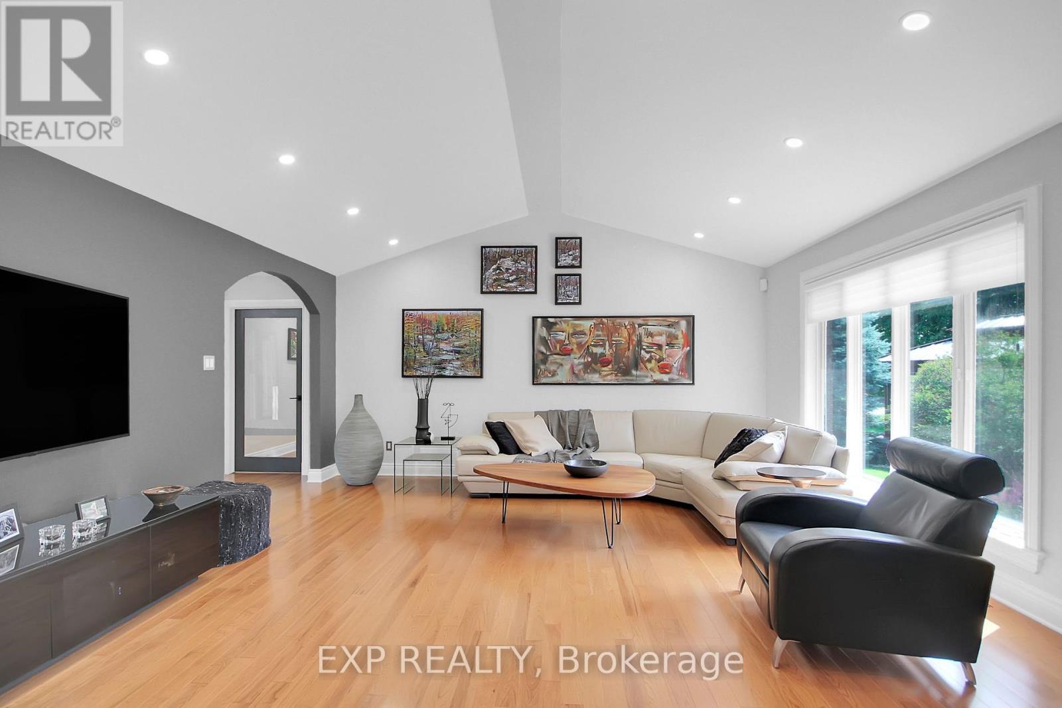3 Bedroom
3 Bathroom
2,000 - 2,500 ft2
Bungalow
Fireplace
Inground Pool
Central Air Conditioning
Forced Air
Landscaped, Lawn Sprinkler
$1,589,800
ABSOLUTELY STUNNING!!!! Welcome to your private oasis in the prestigious Orchardview. Gorgeous Custom Built Bungalow nestled on just over 2 acres of private land. This home features too many upgrades to list... Main level features Hardwood flooring, huge Living Room with Cathedral Ceilings and cozy Fireplace, Oversized Custom Kitchen with Granite Countertops, tiled backsplash, Island and Eating-area with patio doors to backyard, Mud room with access to Three Car Heated Garage. next is the Master Suite with Walk-in closet and spa-inspired full Ensuite, 2 more Generous size bedrooms and Full Bath. The Lower level is Open Concept sun filled by natural light with; Family room and Games room seperated by 4 side Fireplace, Extra bedroom, Den/Hobby room and Full spa Bathroom. The Exterior is unbelievable; Completely Landscaped Mature trees/shrubs.. specifically placed for privacy. Inground Heated SaltWater pool, Interlock patio and walkways, Custom Gazebo with electricity and natural stone bridge/walkway, pool shed for equipment, Separate Large DETACHED Garage/Workshop with OVERSIZED Doors and LOFT. The lot is FULLY FENCED! Irrigation system, Generac back up, New Driveway, Furnace/Air approx. '21. This property isn't just a place to live, it's a lifestyle. This one-of-a-kind home invites you to slow down & enjoy every moment. (id:28469)
Property Details
|
MLS® Number
|
X12328948 |
|
Property Type
|
Single Family |
|
Neigbourhood
|
Osgoode |
|
Community Name
|
1601 - Greely |
|
Amenities Near By
|
Golf Nearby |
|
Features
|
Gazebo |
|
Parking Space Total
|
20 |
|
Pool Features
|
Salt Water Pool |
|
Pool Type
|
Inground Pool |
|
Structure
|
Patio(s), Outbuilding |
Building
|
Bathroom Total
|
3 |
|
Bedrooms Above Ground
|
3 |
|
Bedrooms Total
|
3 |
|
Amenities
|
Fireplace(s) |
|
Appliances
|
Garage Door Opener Remote(s), Central Vacuum |
|
Architectural Style
|
Bungalow |
|
Basement Development
|
Finished |
|
Basement Type
|
N/a (finished) |
|
Construction Style Attachment
|
Detached |
|
Cooling Type
|
Central Air Conditioning |
|
Exterior Finish
|
Brick |
|
Fireplace Present
|
Yes |
|
Fireplace Total
|
1 |
|
Foundation Type
|
Concrete |
|
Heating Fuel
|
Natural Gas |
|
Heating Type
|
Forced Air |
|
Stories Total
|
1 |
|
Size Interior
|
2,000 - 2,500 Ft2 |
|
Type
|
House |
|
Utility Power
|
Generator |
Parking
Land
|
Acreage
|
No |
|
Fence Type
|
Fenced Yard |
|
Land Amenities
|
Golf Nearby |
|
Landscape Features
|
Landscaped, Lawn Sprinkler |
|
Sewer
|
Septic System |
|
Size Depth
|
457 Ft ,10 In |
|
Size Frontage
|
154 Ft ,6 In |
|
Size Irregular
|
154.5 X 457.9 Ft |
|
Size Total Text
|
154.5 X 457.9 Ft |
Rooms
| Level |
Type |
Length |
Width |
Dimensions |
|
Lower Level |
Bedroom 4 |
3.7 m |
3.3 m |
3.7 m x 3.3 m |
|
Lower Level |
Den |
3.7 m |
3.4 m |
3.7 m x 3.4 m |
|
Lower Level |
Laundry Room |
|
|
Measurements not available |
|
Lower Level |
Family Room |
9.1 m |
3.6 m |
9.1 m x 3.6 m |
|
Lower Level |
Games Room |
9.1 m |
4.5 m |
9.1 m x 4.5 m |
|
Main Level |
Living Room |
5.5 m |
5.2 m |
5.5 m x 5.2 m |
|
Main Level |
Kitchen |
4.3 m |
5.8 m |
4.3 m x 5.8 m |
|
Main Level |
Dining Room |
4.9 m |
3.4 m |
4.9 m x 3.4 m |
|
Main Level |
Bathroom |
|
|
Measurements not available |
|
Main Level |
Primary Bedroom |
5.2 m |
4.3 m |
5.2 m x 4.3 m |
|
Main Level |
Bathroom |
|
|
Measurements not available |
|
Main Level |
Bedroom 2 |
3.7 m |
3.4 m |
3.7 m x 3.4 m |
|
Main Level |
Bedroom 3 |
3.7 m |
3.4 m |
3.7 m x 3.4 m |

