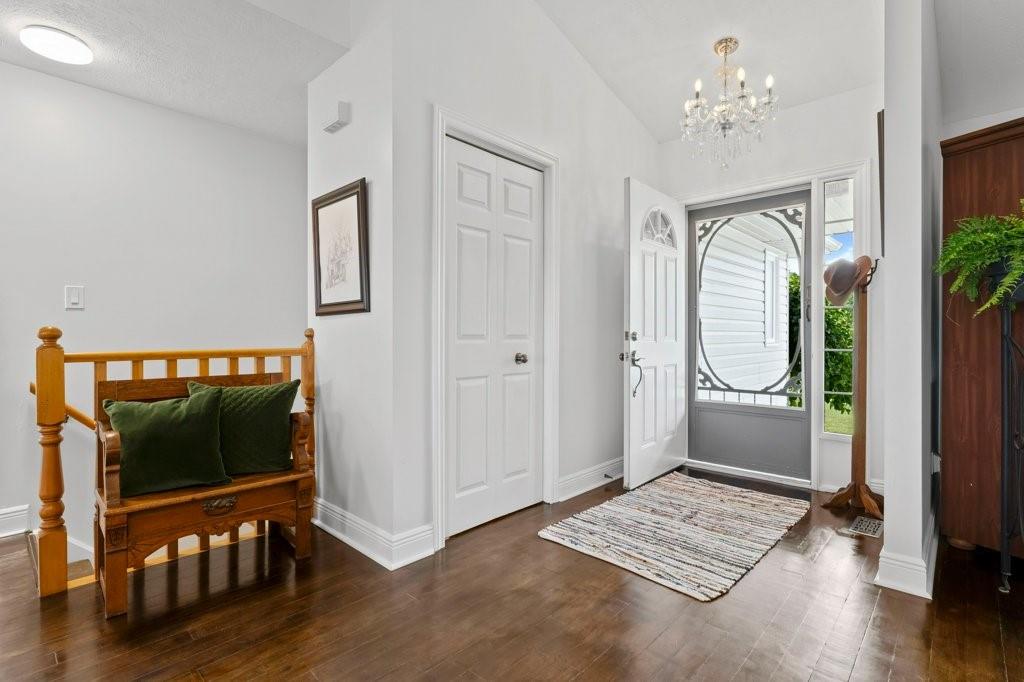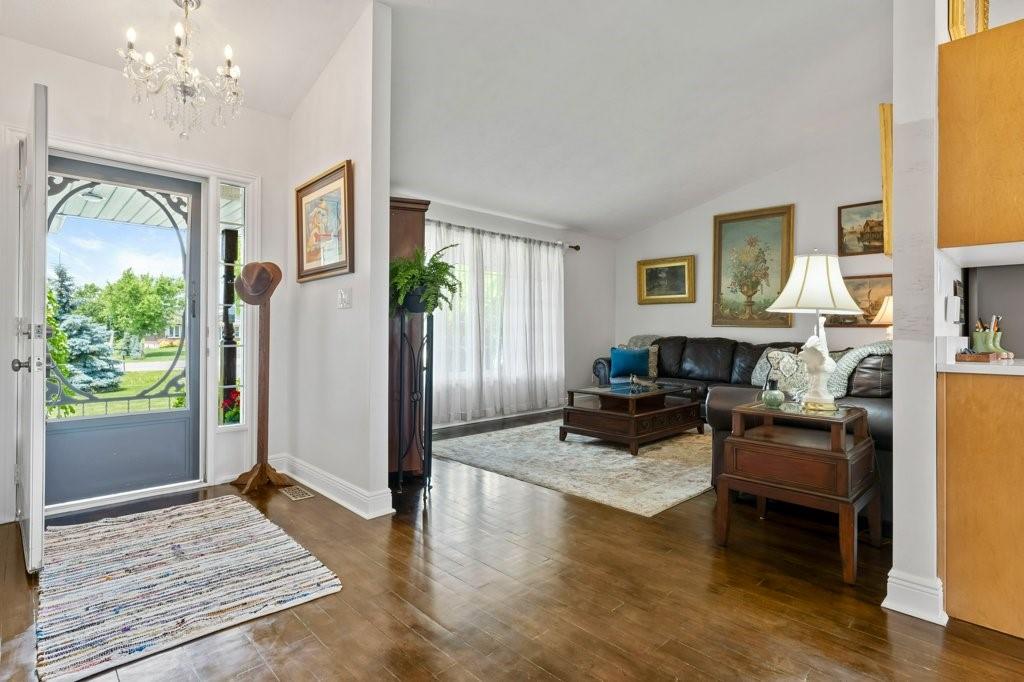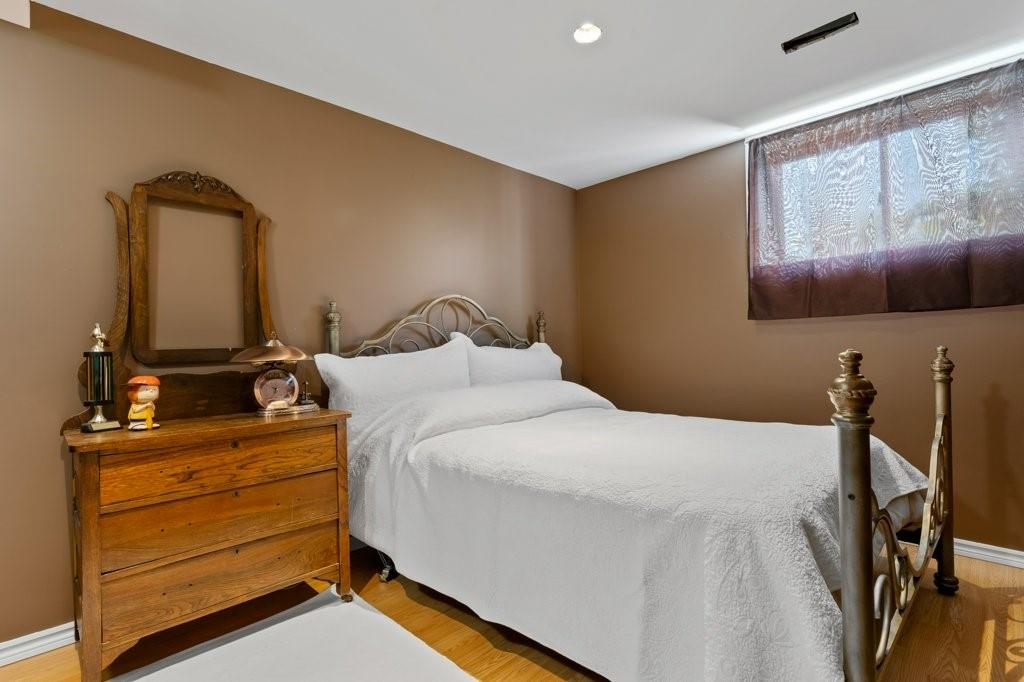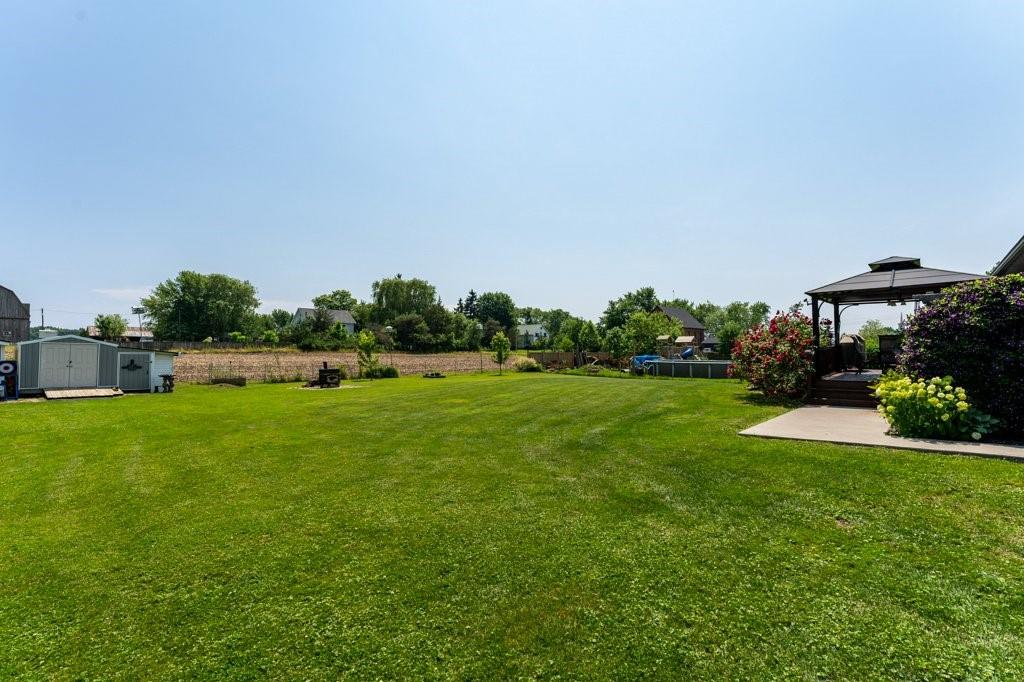4 Bedroom
2 Bathroom
1395 sqft
Bungalow
Central Air Conditioning
Forced Air
$765,000
Open concept ranch on fully fenced large lot, backing onto open fields. Desirable one floor design offers large living room with vaulted ceiling, kitchen with Quartz counters, stainless steel appliances, maple cabinets, separate dining with sliding doors to deck with pergola. Generous sized bedrooms. Master offers 4 pc ensuite and walk in closet. Laundry/mud room with inside entry from garage. Additional space for the family in the basement with bedroom and L-shaped rec room. Attached insulated and drywalled 2 car garage with radiant NG gas tube heater for heat. Note: 2 storage sheds (one with hydro), large double paved driveway, 2018 roof and sliding door, 5 windows replaced 2024. (id:27910)
Property Details
|
MLS® Number
|
H4198184 |
|
Property Type
|
Single Family |
|
Amenities Near By
|
Golf Course, Hospital, Marina, Schools |
|
Equipment Type
|
None |
|
Features
|
Park Setting, Park/reserve, Golf Course/parkland, Double Width Or More Driveway, Paved Driveway, Country Residential |
|
Parking Space Total
|
12 |
|
Rental Equipment Type
|
None |
|
Structure
|
Shed |
Building
|
Bathroom Total
|
2 |
|
Bedrooms Above Ground
|
3 |
|
Bedrooms Below Ground
|
1 |
|
Bedrooms Total
|
4 |
|
Appliances
|
Central Vacuum, Dryer, Refrigerator, Stove, Washer & Dryer, Window Coverings, Garage Door Opener |
|
Architectural Style
|
Bungalow |
|
Basement Development
|
Partially Finished |
|
Basement Type
|
Full (partially Finished) |
|
Constructed Date
|
2002 |
|
Construction Style Attachment
|
Detached |
|
Cooling Type
|
Central Air Conditioning |
|
Exterior Finish
|
Vinyl Siding |
|
Foundation Type
|
Poured Concrete |
|
Heating Fuel
|
Natural Gas |
|
Heating Type
|
Forced Air |
|
Stories Total
|
1 |
|
Size Exterior
|
1395 Sqft |
|
Size Interior
|
1395 Sqft |
|
Type
|
House |
|
Utility Water
|
Cistern |
Parking
Land
|
Acreage
|
No |
|
Land Amenities
|
Golf Course, Hospital, Marina, Schools |
|
Sewer
|
Septic System |
|
Size Depth
|
200 Ft |
|
Size Frontage
|
127 Ft |
|
Size Irregular
|
127.13 X 200.56 |
|
Size Total Text
|
127.13 X 200.56|1/2 - 1.99 Acres |
|
Soil Type
|
Clay |
Rooms
| Level |
Type |
Length |
Width |
Dimensions |
|
Basement |
Storage |
|
|
31' 7'' x 25' 7'' |
|
Basement |
Bedroom |
|
|
15' '' x 12' 7'' |
|
Basement |
Recreation Room |
|
|
23' 3'' x 17' 9'' |
|
Ground Level |
4pc Bathroom |
|
|
8' 6'' x 7' 1'' |
|
Ground Level |
Bedroom |
|
|
10' '' x 9' 11'' |
|
Ground Level |
Bedroom |
|
|
12' '' x 9' 11'' |
|
Ground Level |
Primary Bedroom |
|
|
16' 4'' x 13' 4'' |
|
Ground Level |
4pc Ensuite Bath |
|
|
9' '' x 5' 1'' |
|
Ground Level |
Laundry Room |
|
|
10' 7'' x 5' 1'' |
|
Ground Level |
Kitchen |
|
|
13' '' x 8' 6'' |
|
Ground Level |
Dining Room |
|
|
13' 1'' x 10' 11'' |
|
Ground Level |
Living Room |
|
|
24' 11'' x 13' 5'' |
















































