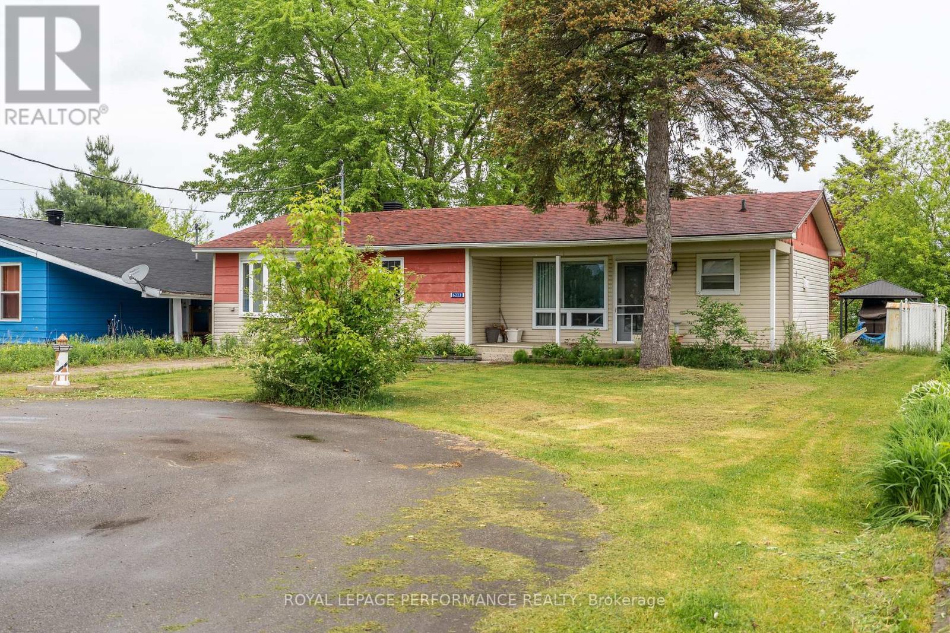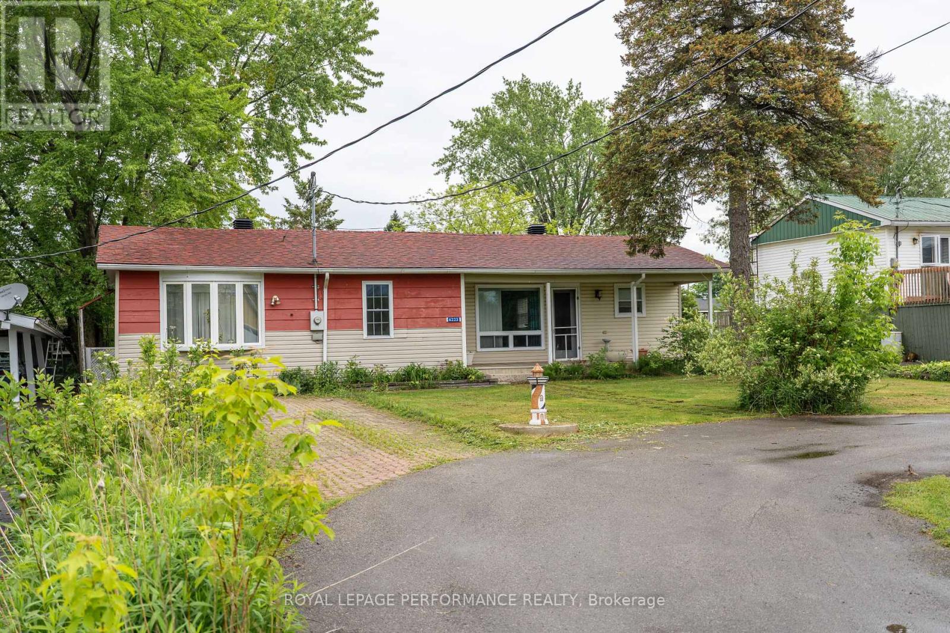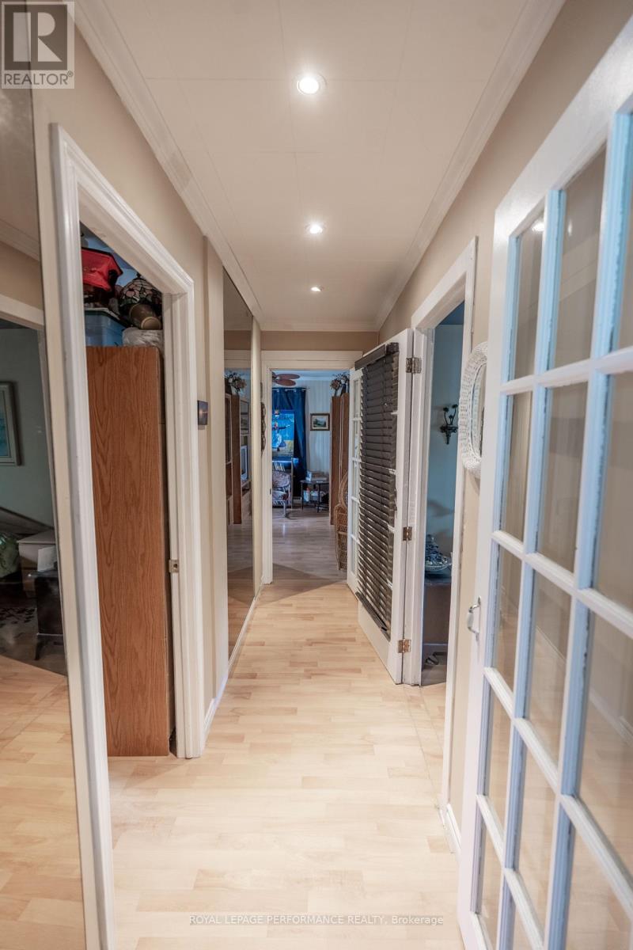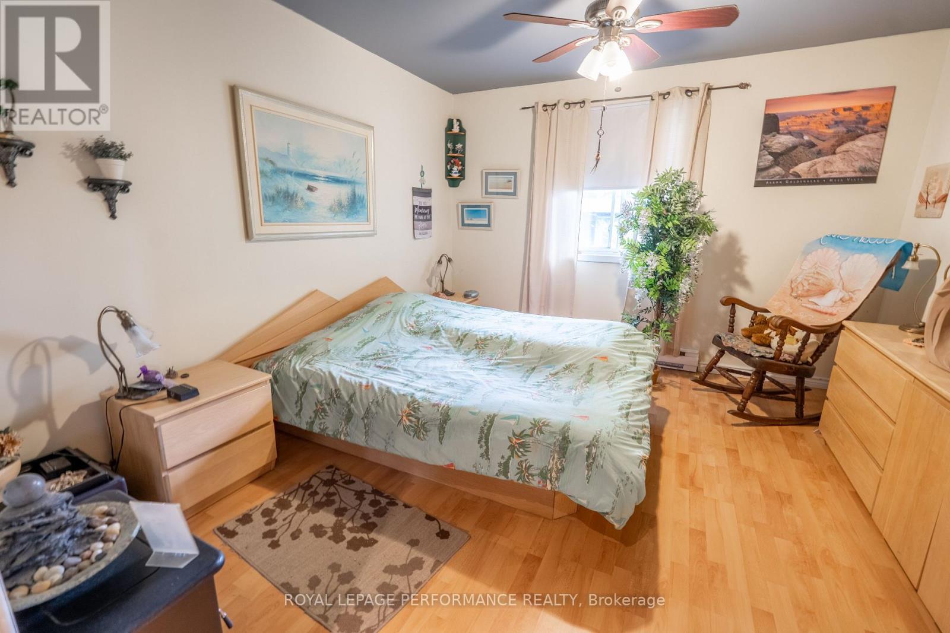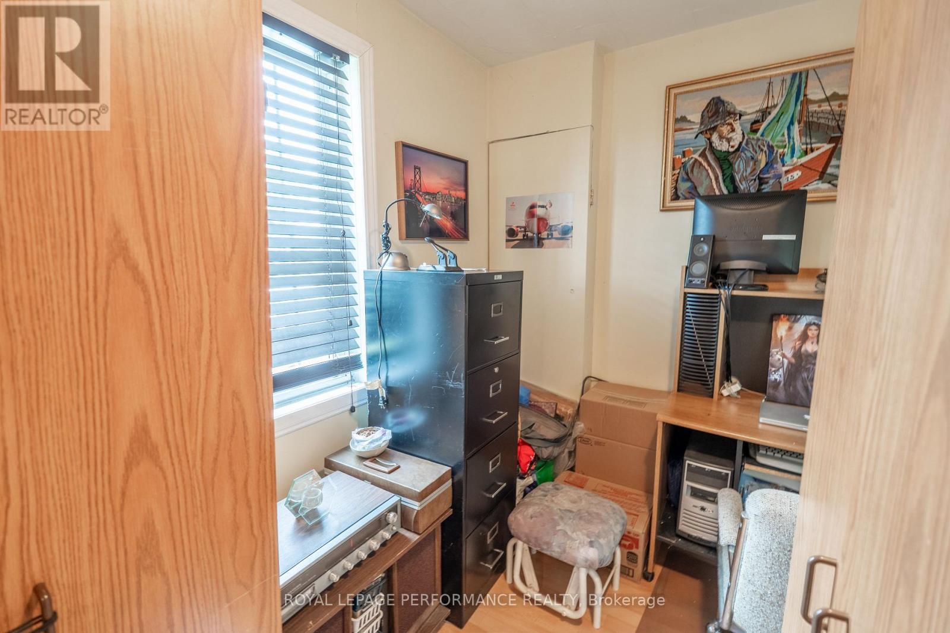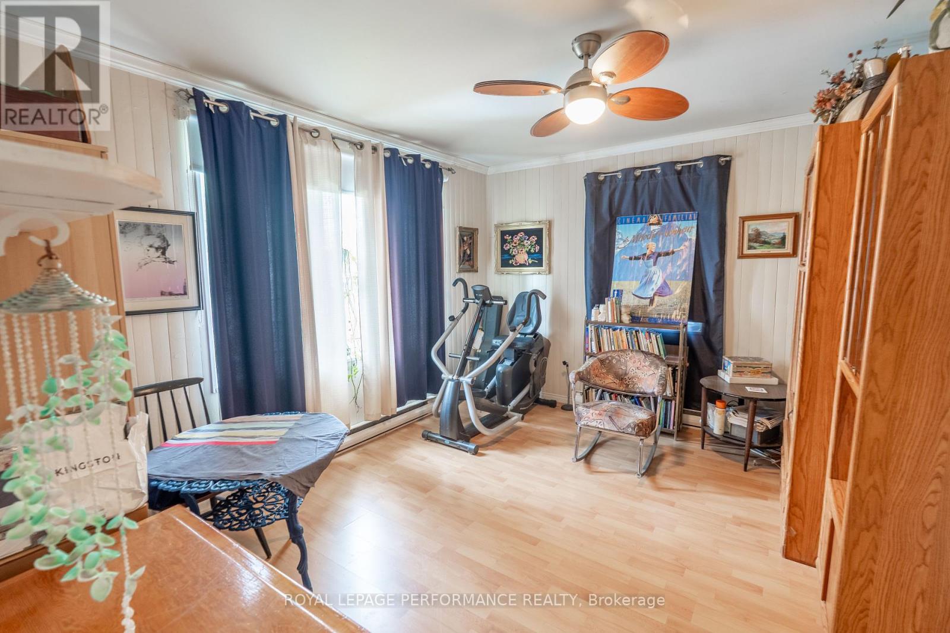6223 164th Avenue South Glengarry, Ontario K0C 1E0
$325,000
Cozy 3 bedroom bungalow with access to the St. Lawrence River. Home is nestled along a quiet canal leading to the waterways connecting Ontario and Quebec. An avid fisherman or boater's delight! Be greeted by the convenient semi circle paved driveway. Featuring a galley style Kitchen with breakfast bar. Dining area opens to the spacious living room boasts a corner wood stove and access to the deck and backyard. 4pc bathroom with tub/shower combo, 2 good size bedrooms and a 3rd BR/office. Laundry/storage room. Other notables: 24x18 boathouse with one slip, room for another watercraft along the canal, propane furnace and central A/C 2017, water pump 2024, most windows changed in 2019, common swimming area for residents, quick commute to Montreal/Cornwall. 401 access, recreation and other amenities nearby. (id:28469)
Property Details
| MLS® Number | X12186144 |
| Property Type | Single Family |
| Community Name | 724 - South Glengarry (Lancaster) Twp |
| Amenities Near By | Marina |
| Easement | Easement |
| Parking Space Total | 6 |
| Structure | Deck, Boathouse, Dock |
| Water Front Type | Waterfront |
Building
| Bathroom Total | 1 |
| Bedrooms Above Ground | 3 |
| Bedrooms Total | 3 |
| Amenities | Fireplace(s) |
| Appliances | Water Heater, Hood Fan, Stove, Refrigerator |
| Architectural Style | Bungalow |
| Basement Type | Crawl Space |
| Construction Style Attachment | Detached |
| Cooling Type | Central Air Conditioning |
| Exterior Finish | Vinyl Siding, Wood |
| Fireplace Present | Yes |
| Fireplace Total | 1 |
| Foundation Type | Concrete |
| Heating Fuel | Propane |
| Heating Type | Forced Air |
| Stories Total | 1 |
| Size Interior | 1,100 - 1,500 Ft2 |
| Type | House |
| Utility Water | Dug Well |
Parking
| No Garage |
Land
| Access Type | Private Road, Private Docking |
| Acreage | No |
| Land Amenities | Marina |
| Sewer | Septic System |
| Size Depth | 136 Ft ,9 In |
| Size Frontage | 59 Ft |
| Size Irregular | 59 X 136.8 Ft |
| Size Total Text | 59 X 136.8 Ft |
Rooms
| Level | Type | Length | Width | Dimensions |
|---|---|---|---|---|
| Main Level | Living Room | 5.43 m | 3.3 m | 5.43 m x 3.3 m |
| Main Level | Dining Room | 5.15 m | 2.99 m | 5.15 m x 2.99 m |
| Main Level | Kitchen | 5.79 m | 2.08 m | 5.79 m x 2.08 m |
| Main Level | Primary Bedroom | 4.06 m | 3.32 m | 4.06 m x 3.32 m |
| Main Level | Bedroom | 3.02 m | 0.82 m | 3.02 m x 0.82 m |
| Main Level | Bedroom | 3.55 m | 3.83 m | 3.55 m x 3.83 m |
| Main Level | Laundry Room | 3.4 m | 3.53 m | 3.4 m x 3.53 m |

