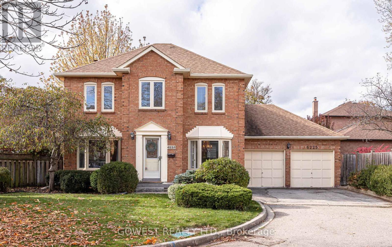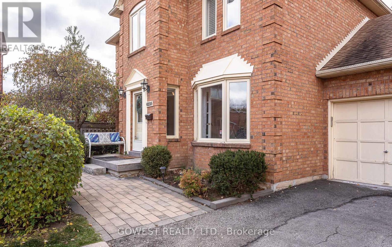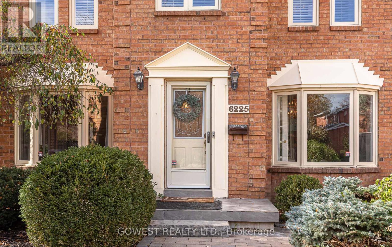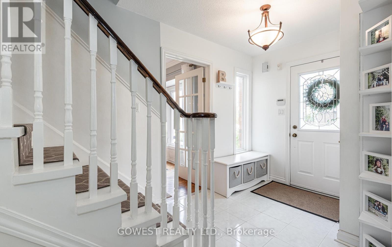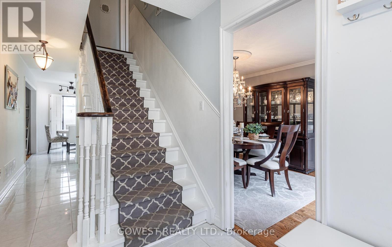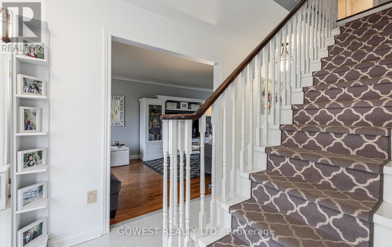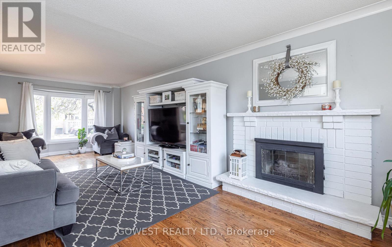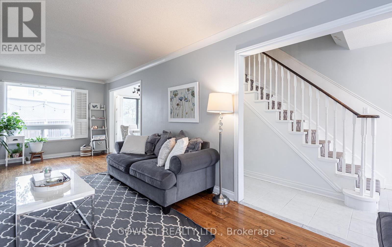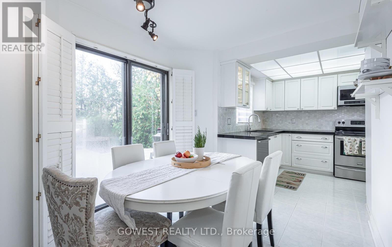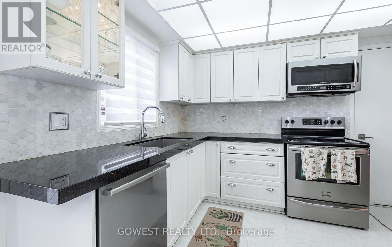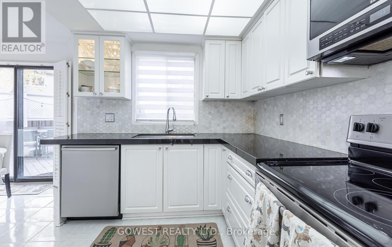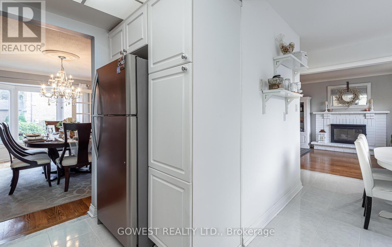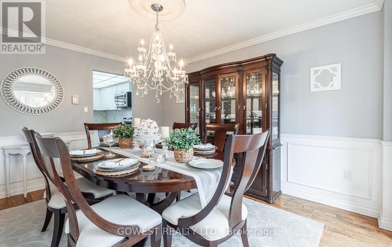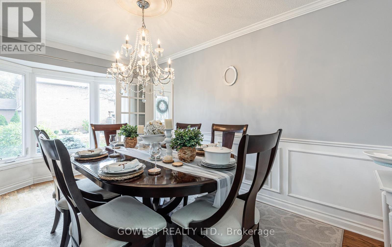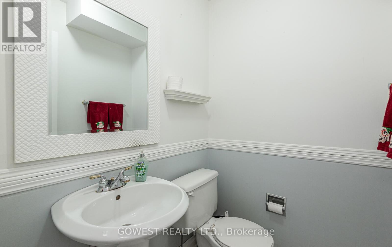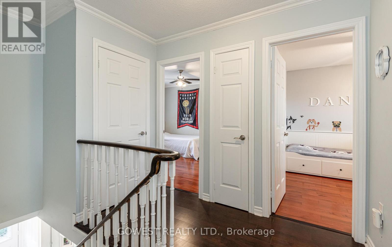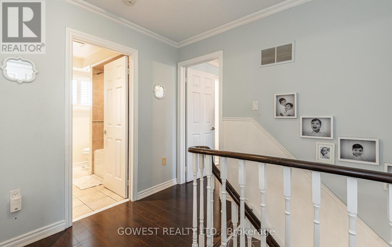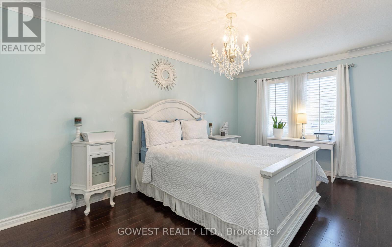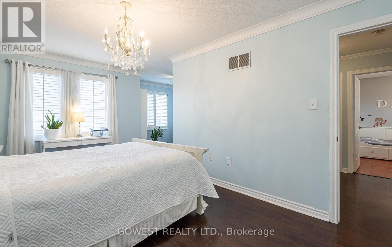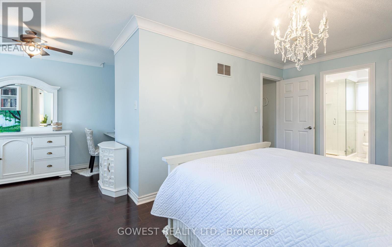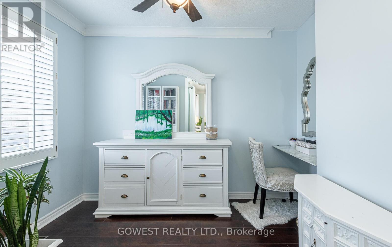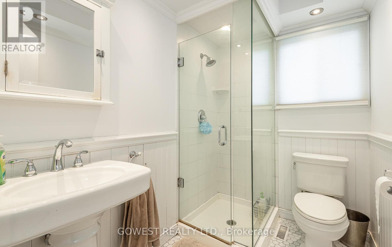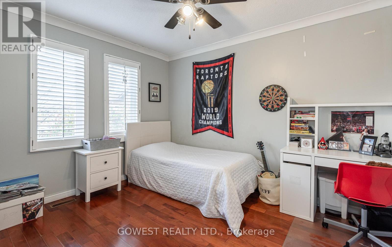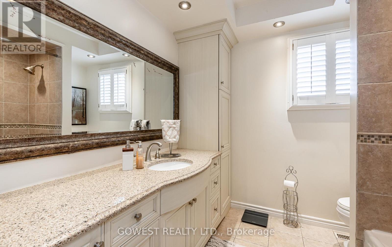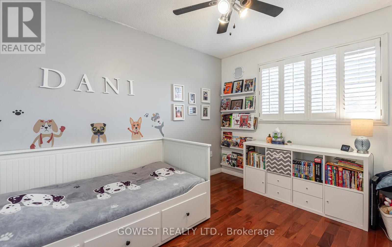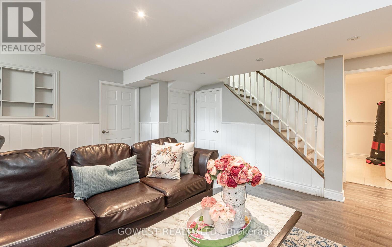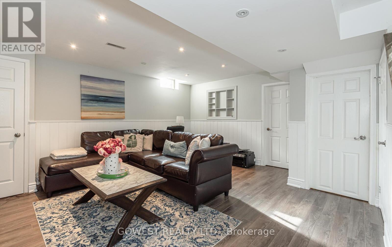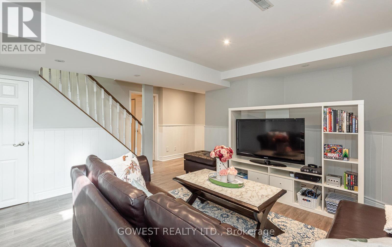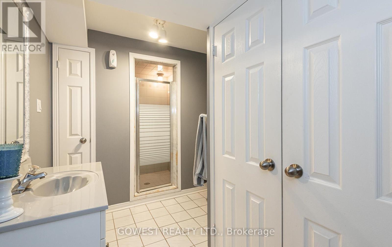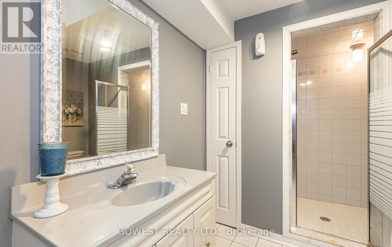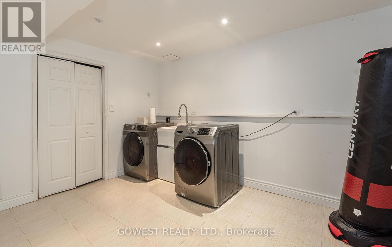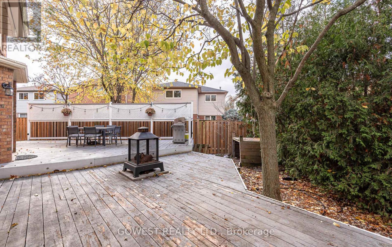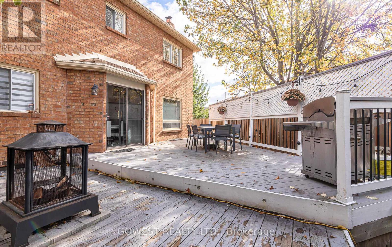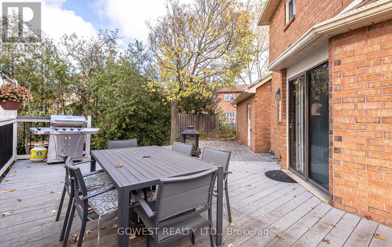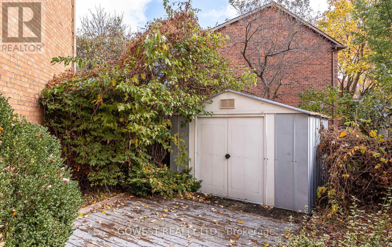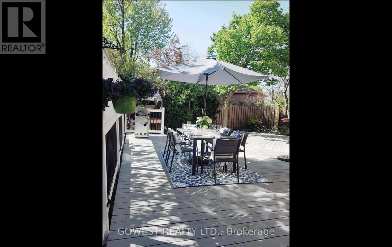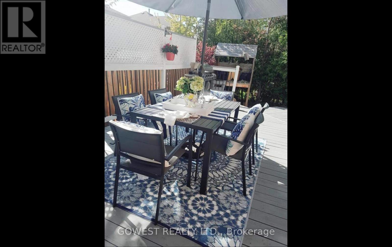6225 Tenth Line W Mississauga, Ontario L5N 5T3
4 Bedroom
4 Bathroom
Fireplace
Central Air Conditioning
Forced Air
$1,259,800
Absolutely Amazing !!!Beautiful 3Br &4 Bath All Brick Home On A Premium Lot At The Back Of Cul-De-Sac . Tastefully Upgraded , Comes With Great Curb Appeal. Double Car Garage. Impressive Kitchen Combined With Breakfast Area And Walk-Out To A Good-Sized Patio. Granite Counter Top . Unique Master Bedroom Retreat W/ Siting Area ,Like A Spa Bathroom and Walking Closet .Very Spacious Living Rm Combine with Family Rm Separate Formal Dining Rom Maintenance Free Backyard And Large Deck. Professionally Finished Basement With 4th Br, 3 Pc Ensuite. California Shutters, .Inside Entry To Garage ..Extra Large Laundry . **** EXTRAS **** Minutes From The 401/403/407 Highways, Shopping And The Osprey Marsh, Meadowbrook Trail!I (id:27910)
Open House
This property has open houses!
May
4
Saturday
Starts at:
2:00 pm
Ends at:4:00 pm
Property Details
| MLS® Number | W8197102 |
| Property Type | Single Family |
| Community Name | Lisgar |
| Parking Space Total | 4 |
Building
| Bathroom Total | 4 |
| Bedrooms Above Ground | 3 |
| Bedrooms Below Ground | 1 |
| Bedrooms Total | 4 |
| Basement Development | Finished |
| Basement Type | N/a (finished) |
| Construction Style Attachment | Detached |
| Cooling Type | Central Air Conditioning |
| Exterior Finish | Brick |
| Fireplace Present | Yes |
| Heating Fuel | Natural Gas |
| Heating Type | Forced Air |
| Stories Total | 2 |
| Type | House |
Parking
| Attached Garage |
Land
| Acreage | No |
| Size Irregular | 47.56 X 50 Ft |
| Size Total Text | 47.56 X 50 Ft |
Rooms
| Level | Type | Length | Width | Dimensions |
|---|---|---|---|---|
| Second Level | Primary Bedroom | 5.25 m | 3.07 m | 5.25 m x 3.07 m |
| Second Level | Sitting Room | 2.69 m | 2.46 m | 2.69 m x 2.46 m |
| Second Level | Bedroom | 3.48 m | 3.06 m | 3.48 m x 3.06 m |
| Second Level | Bedroom | 3.53 m | 3.06 m | 3.53 m x 3.06 m |
| Basement | Recreational, Games Room | 5.28 m | 4.36 m | 5.28 m x 4.36 m |
| Basement | Bedroom | 2.48 m | 2.36 m | 2.48 m x 2.36 m |
| Basement | Laundry Room | 3.76 m | 2.95 m | 3.76 m x 2.95 m |
| Main Level | Living Room | 7.84 m | 3.34 m | 7.84 m x 3.34 m |
| Main Level | Dining Room | 4.27 m | 3.06 m | 4.27 m x 3.06 m |
| Main Level | Kitchen | 5.24 m | 3.42 m | 5.24 m x 3.42 m |
| Main Level | Eating Area | 5.24 m | 3.42 m | 5.24 m x 3.42 m |
| Main Level | Family Room | 7.84 m | 3.34 m | 7.84 m x 3.34 m |

