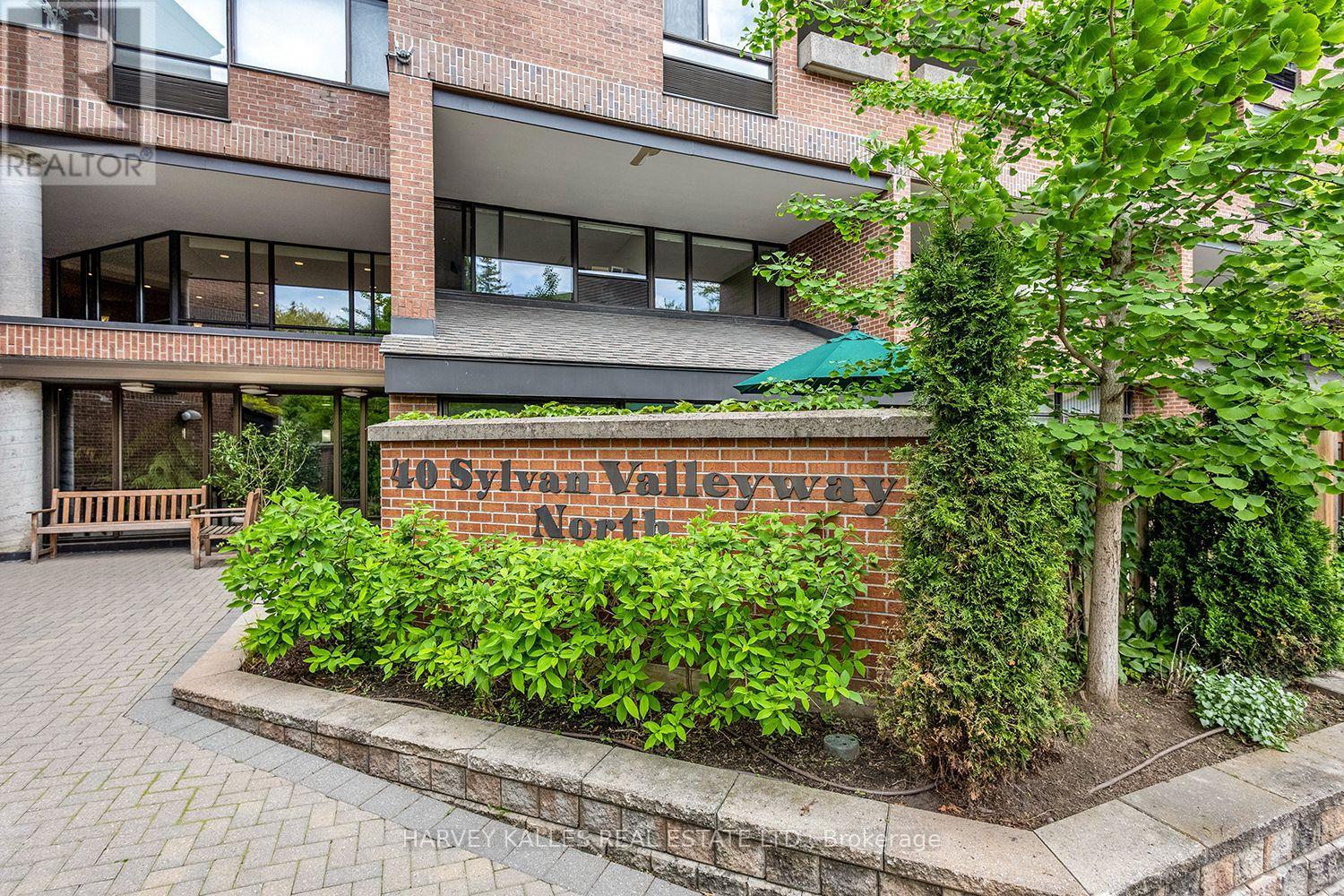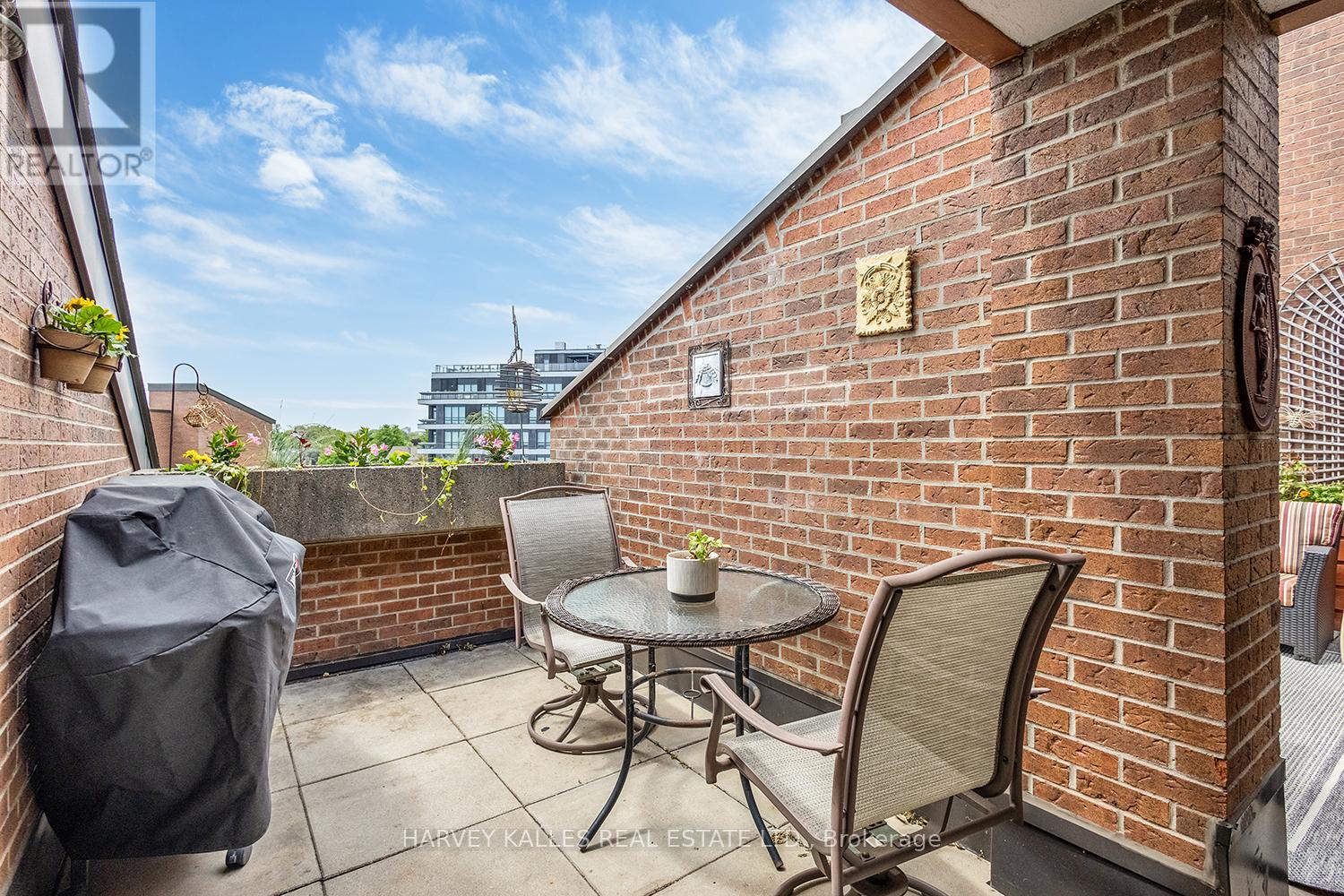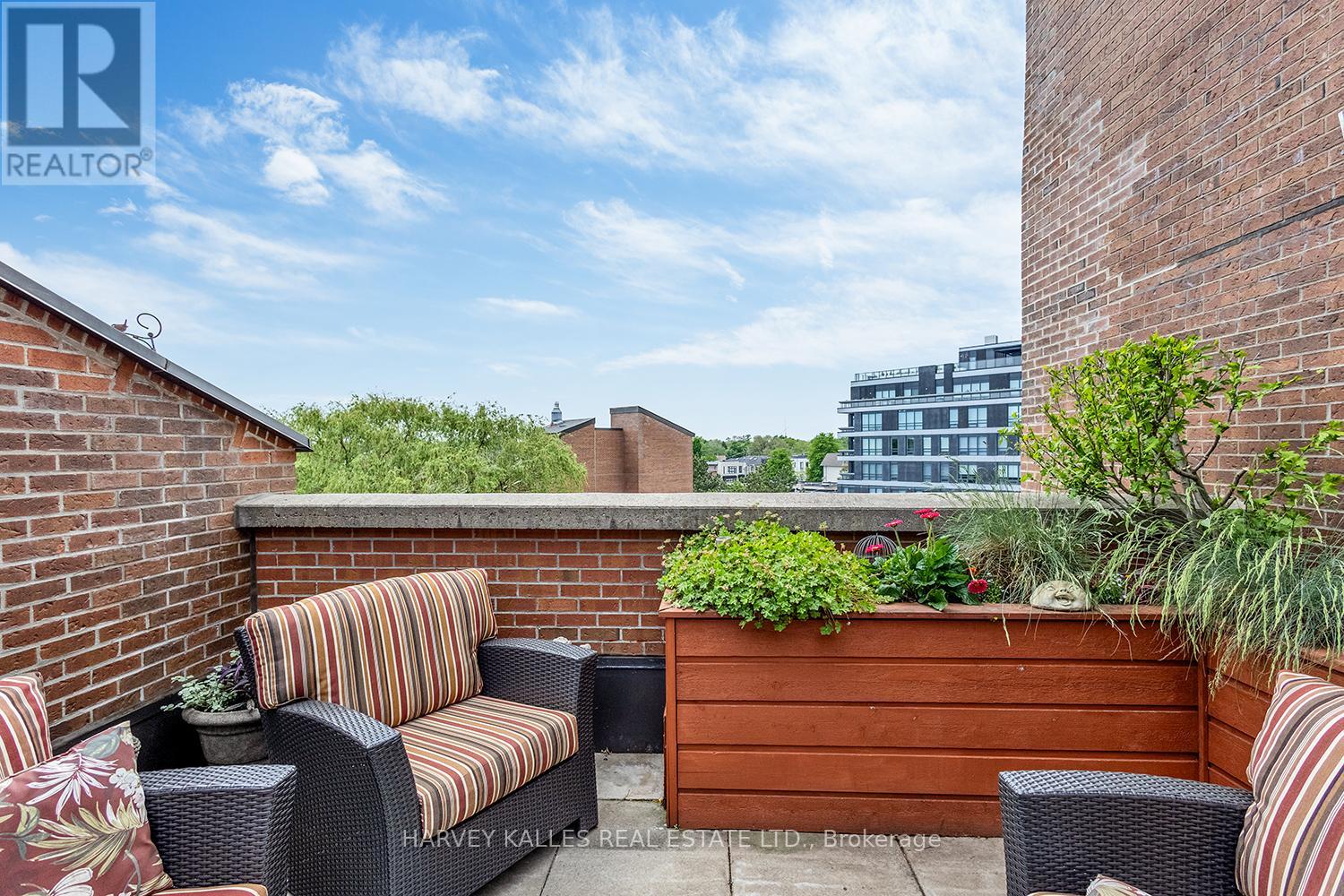3 Bedroom
3 Bathroom
Fireplace
Central Air Conditioning
Forced Air
$1,395,000Maintenance,
$2,610.13 Monthly
Come Home To This Rarely Found 2-Storey Upper Penthouse Suite In Coveted Bedford Park! Upon Entry into Spacious Foyer, You'll Feel Like You're In A Family Home With Its Sun-Drenched Living Room Featuring A Cozy Fireplace, Large Windows, And An Airy, Open From Above Design. The Main Floor Includes A Dedicated Dining Room With A Balcony Overlooking A Stunning Pond And Greenery, Adjacent To An Updated Kitchen With Stainless-Steel Appliances. On The Second Level, A Home Office/Den Has A Walk-Out To A Large Private Terrace, Perfect For A Garden And Outdoor Enjoyment, Plus is Open to Below Overlooking The Living Room. The Primary Suite Boasts Its Own Balcony, An Ensuite with Heated Floor and Heated Towel Rack, And A Large Walkthrough Closet, Along With An Additional Bedroom For Guests Or Children. The Building Offers Tremendous Amenities Such As A Gym, Party Room, And A Flourishing Courtyard. Plus BBQs Allowed on Patio or Balcony for the BBQ Enthusiasts! Located At Avenue Rd And Lawrence Ave W, You're Just Minutes From Shoppers Drug Mart, Cafes, Restaurants, Boutiques, Parks, And More. An Absolute Must-See! **** EXTRAS **** All Existing Fridge/Freezer, Stove/Oven, Dishwasher, Microwave, Washer, Dryer, All Elfs, All Window Coverings. (id:27910)
Property Details
|
MLS® Number
|
C8376876 |
|
Property Type
|
Single Family |
|
Community Name
|
Bedford Park-Nortown |
|
Amenities Near By
|
Park, Public Transit, Schools |
|
Community Features
|
Pet Restrictions |
|
Features
|
Conservation/green Belt, Balcony, In Suite Laundry |
|
Parking Space Total
|
3 |
|
Structure
|
Squash & Raquet Court, Patio(s) |
Building
|
Bathroom Total
|
3 |
|
Bedrooms Above Ground
|
2 |
|
Bedrooms Below Ground
|
1 |
|
Bedrooms Total
|
3 |
|
Amenities
|
Party Room, Sauna, Exercise Centre, Car Wash, Storage - Locker |
|
Appliances
|
Dishwasher, Dryer, Freezer, Microwave, Oven, Refrigerator, Stove, Washer, Window Coverings |
|
Cooling Type
|
Central Air Conditioning |
|
Exterior Finish
|
Brick |
|
Fireplace Present
|
Yes |
|
Heating Fuel
|
Electric |
|
Heating Type
|
Forced Air |
|
Stories Total
|
2 |
|
Type
|
Apartment |
Parking
Land
|
Acreage
|
No |
|
Land Amenities
|
Park, Public Transit, Schools |
|
Surface Water
|
Pond Or Stream |
Rooms
| Level |
Type |
Length |
Width |
Dimensions |
|
Second Level |
Office |
3.45 m |
3.95 m |
3.45 m x 3.95 m |
|
Second Level |
Primary Bedroom |
5.89 m |
4.82 m |
5.89 m x 4.82 m |
|
Second Level |
Bedroom 2 |
2.33 m |
3.18 m |
2.33 m x 3.18 m |
|
Main Level |
Living Room |
5.95 m |
4.95 m |
5.95 m x 4.95 m |
|
Main Level |
Dining Room |
4.77 m |
2.74 m |
4.77 m x 2.74 m |
|
Main Level |
Kitchen |
4.67 m |
2.03 m |
4.67 m x 2.03 m |










































