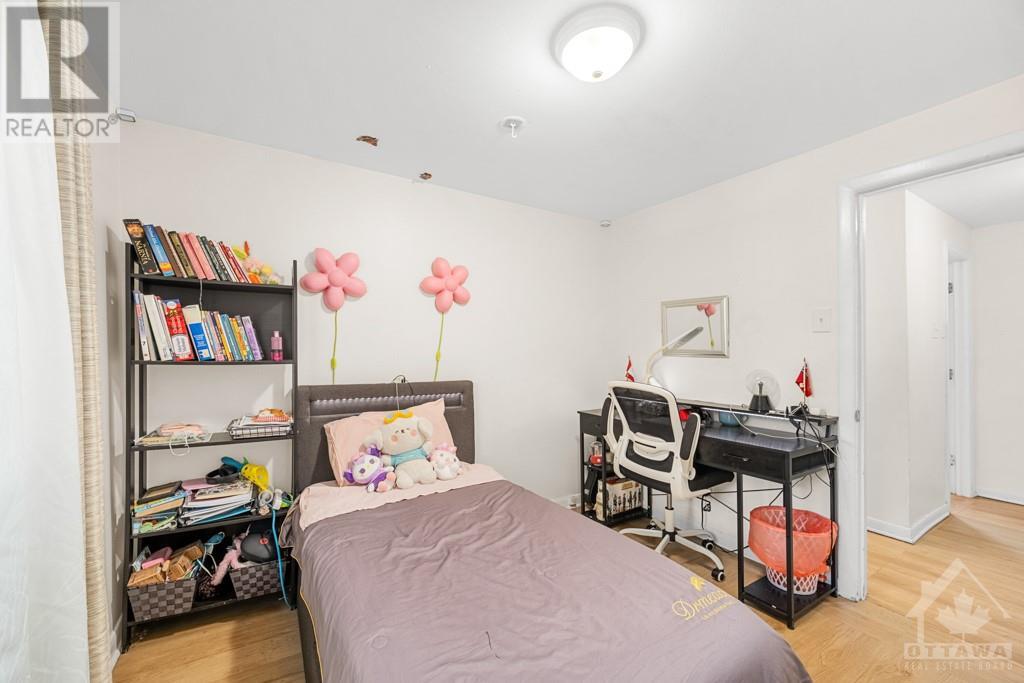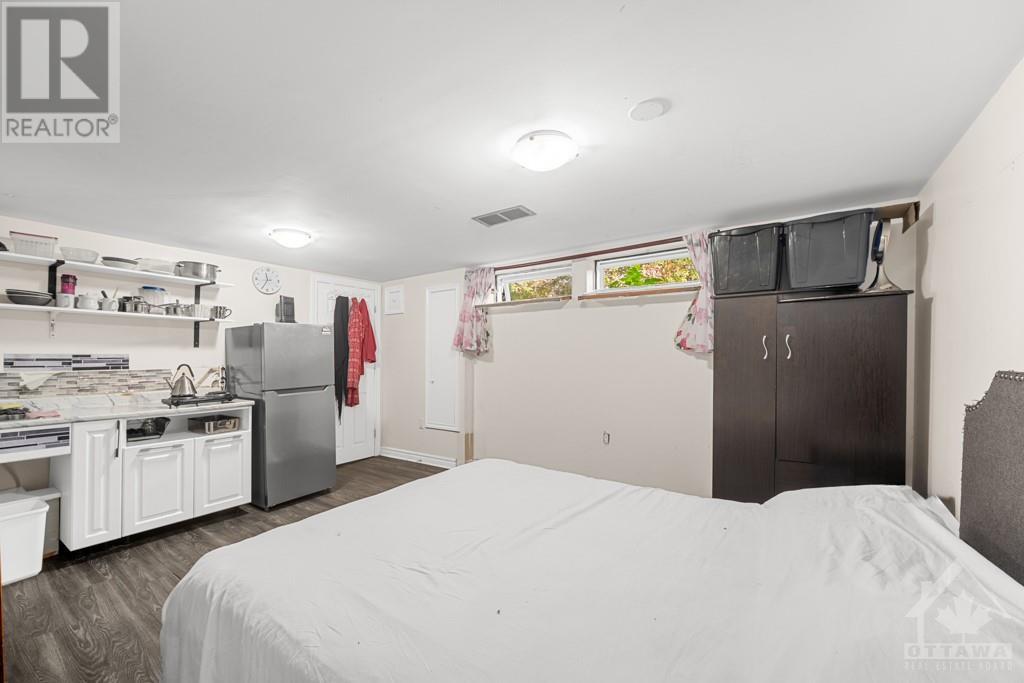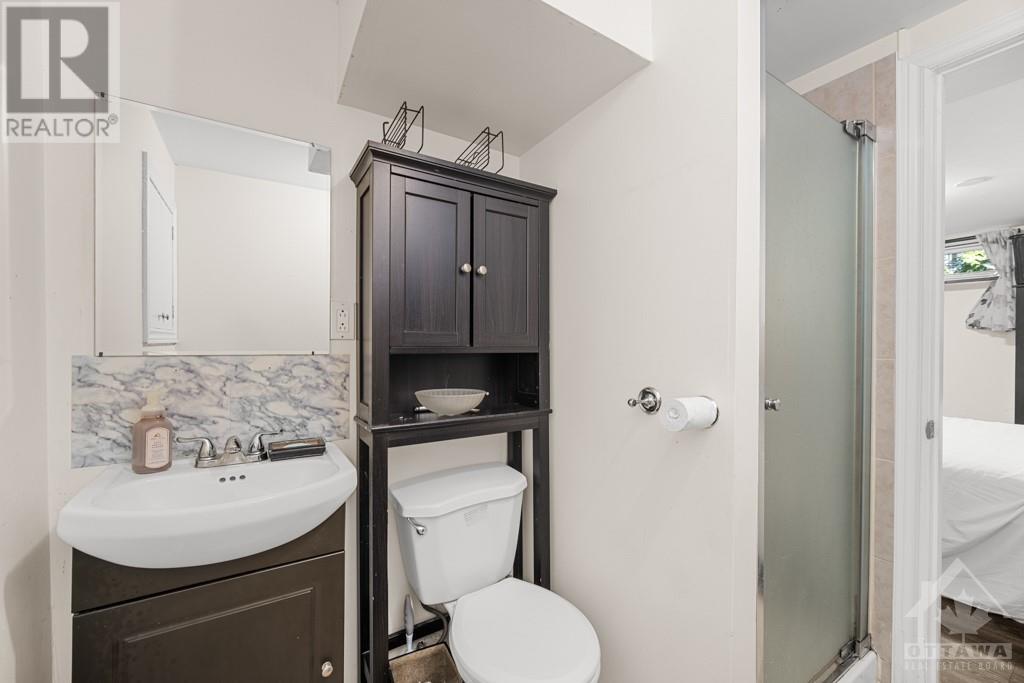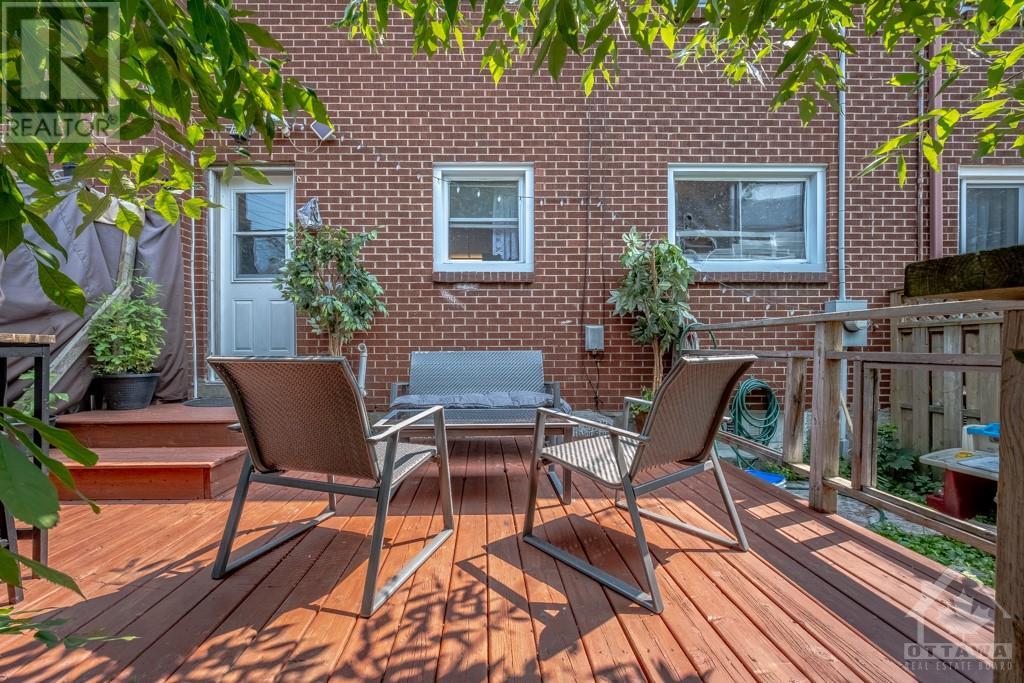3 Bedroom
2 Bathroom
Forced Air
$469,000
Flooring: Tile, Beautiful and updated home with newer kitchen with loads of cupboards and extra pantry, good size living room, formal dining room, good size 3 bedrooms. Finished lower level with bedroom and 3 piece en-suite and kitchenette. New furnace (2023) new washer and dryer (2022) Large back yard with large shed, large deck and mature trees and more! Call today!, Flooring: Hardwood, Flooring: Laminate (id:28469)
Property Details
|
MLS® Number
|
X10442188 |
|
Property Type
|
Single Family |
|
Neigbourhood
|
Castle Heights |
|
Community Name
|
3504 - Castle Heights/Rideau High |
|
AmenitiesNearBy
|
Public Transit, Park |
|
ParkingSpaceTotal
|
1 |
|
Structure
|
Deck |
Building
|
BathroomTotal
|
2 |
|
BedroomsAboveGround
|
3 |
|
BedroomsTotal
|
3 |
|
Appliances
|
Dishwasher, Dryer, Refrigerator, Stove, Washer |
|
BasementDevelopment
|
Finished |
|
BasementType
|
Full (finished) |
|
ConstructionStyleAttachment
|
Attached |
|
ExteriorFinish
|
Brick |
|
FoundationType
|
Concrete |
|
HeatingFuel
|
Natural Gas |
|
HeatingType
|
Forced Air |
|
StoriesTotal
|
2 |
|
Type
|
Row / Townhouse |
|
UtilityWater
|
Municipal Water |
Land
|
Acreage
|
No |
|
FenceType
|
Fenced Yard |
|
LandAmenities
|
Public Transit, Park |
|
Sewer
|
Sanitary Sewer |
|
SizeDepth
|
87 Ft ,11 In |
|
SizeFrontage
|
24 Ft |
|
SizeIrregular
|
24.02 X 87.99 Ft ; 0 |
|
SizeTotalText
|
24.02 X 87.99 Ft ; 0 |
|
ZoningDescription
|
Residential |
Rooms
| Level |
Type |
Length |
Width |
Dimensions |
|
Second Level |
Primary Bedroom |
3.3 m |
2.99 m |
3.3 m x 2.99 m |
|
Second Level |
Bedroom |
3.2 m |
2.61 m |
3.2 m x 2.61 m |
|
Second Level |
Bedroom |
2.89 m |
2.99 m |
2.89 m x 2.99 m |
|
Second Level |
Bathroom |
1.47 m |
2.28 m |
1.47 m x 2.28 m |
|
Lower Level |
Laundry Room |
5.13 m |
2.43 m |
5.13 m x 2.43 m |
|
Lower Level |
Recreational, Games Room |
4.72 m |
3.65 m |
4.72 m x 3.65 m |
|
Lower Level |
Bathroom |
2.15 m |
1.7 m |
2.15 m x 1.7 m |
|
Main Level |
Living Room |
4.59 m |
3.63 m |
4.59 m x 3.63 m |
|
Main Level |
Dining Room |
2.69 m |
3.22 m |
2.69 m x 3.22 m |
|
Main Level |
Kitchen |
3.63 m |
2.71 m |
3.63 m x 2.71 m |























