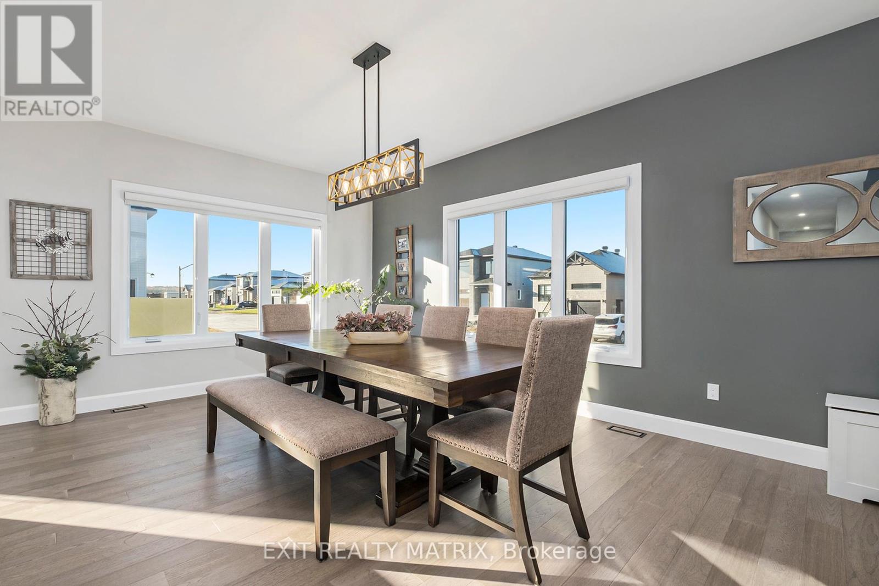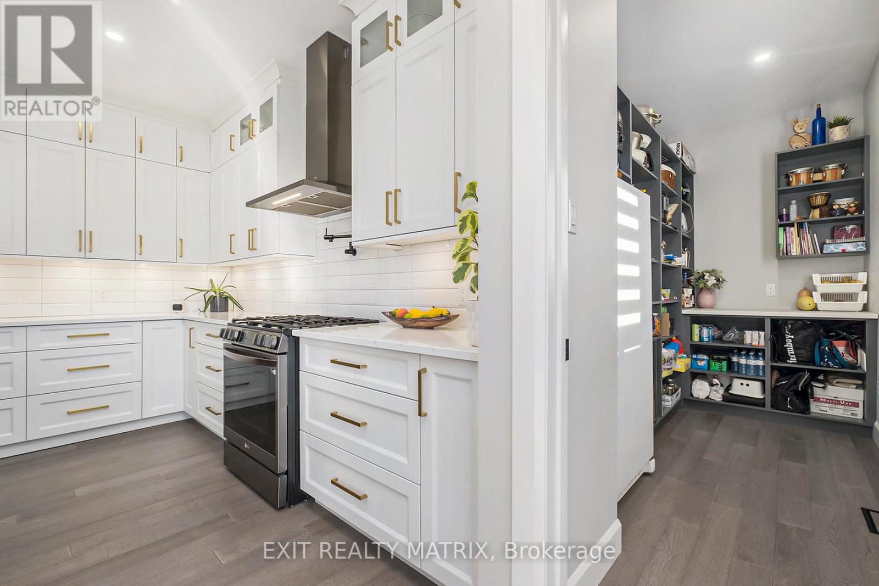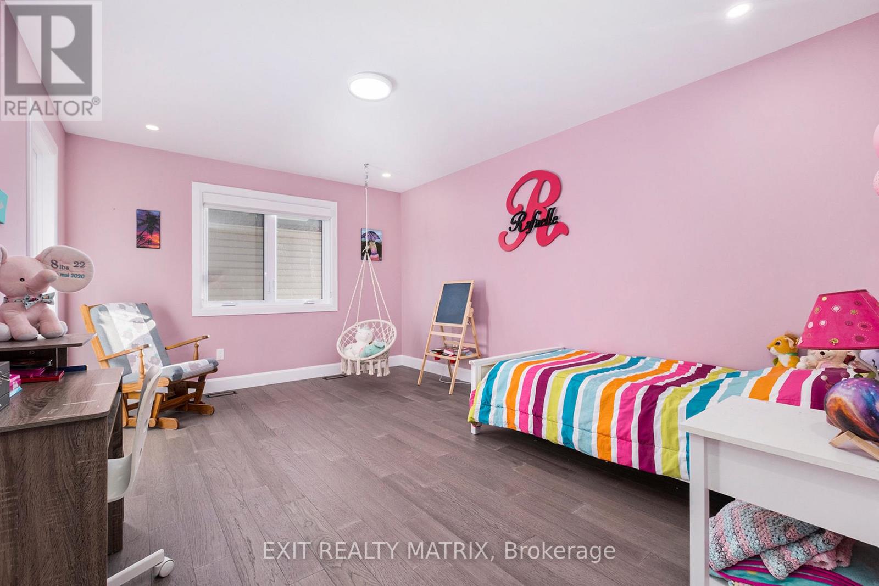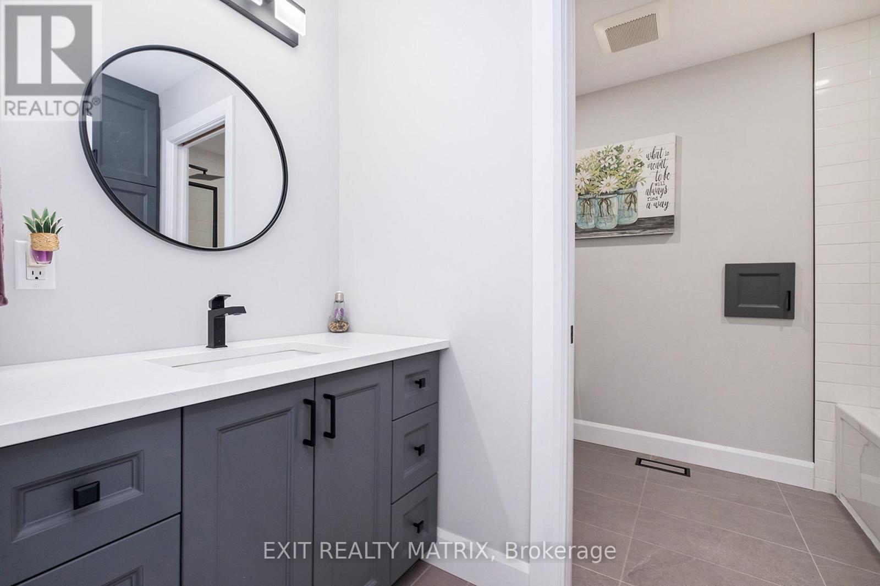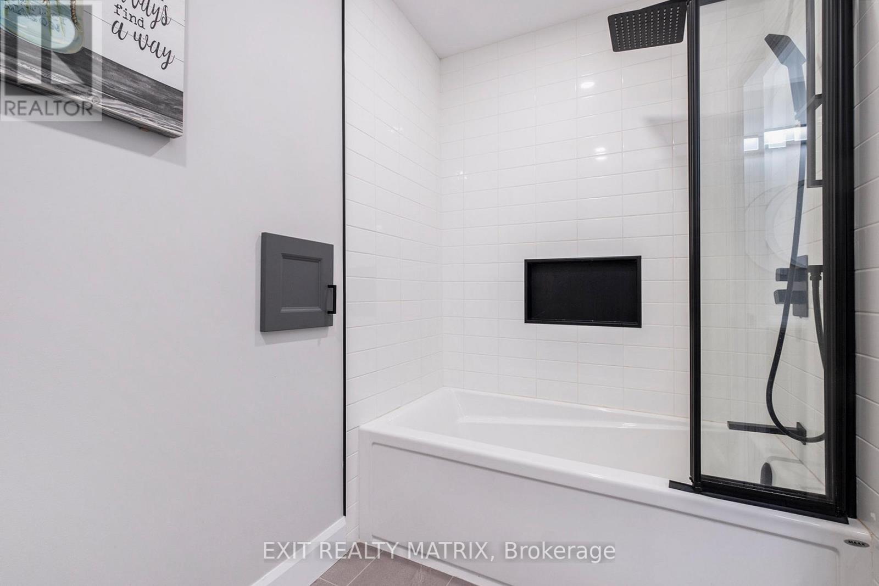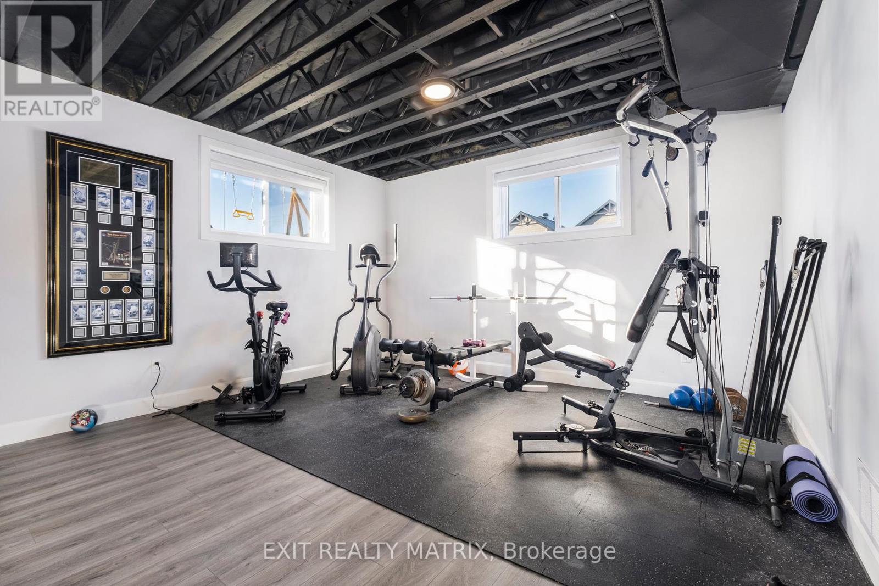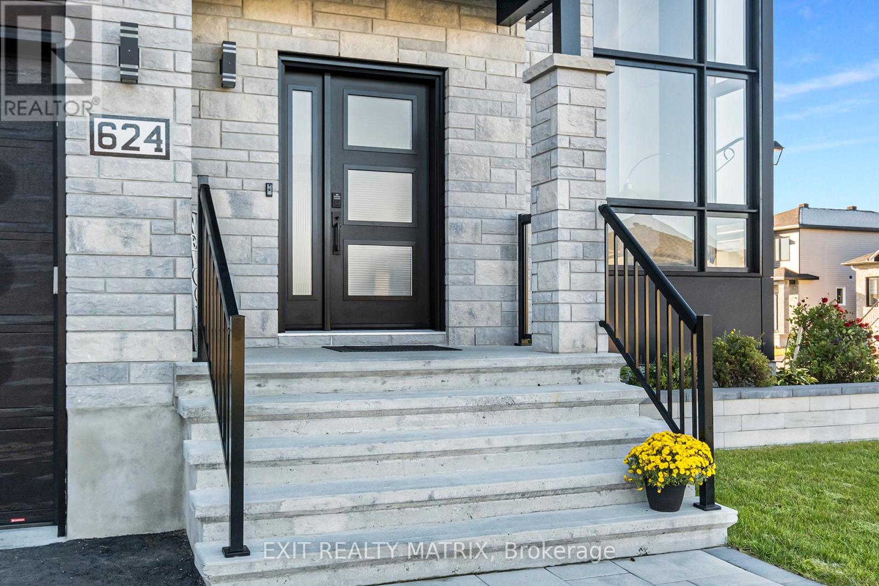4 Bedroom
3 Bathroom
2,500 - 3,000 ft2
Fireplace
Central Air Conditioning
Forced Air
$845,000
Welcome to your dream home! This exquisite open concept property features 4 bedrooms, each with its own walk-in closet, providing ample storage and comfort for the whole family. Enjoy the luxury of 2.5 beautifully appointed bathrooms, including an impressive ensuite perfect for relaxation. The gourmet kitchen is a chefs dream, offering an abundance of cabinets, a large island for meal prep, and a walk-in pantry for all your storage needs. The impressive living room boasts soaring 18-foot ceilings and a cozy gas fireplace, creating a warm and inviting atmosphere for gatherings. Venture downstairs to discover a large recreation room, perfect for movie nights or playtime, with rough-in plumbing for a future bathroom. Step outside to your fully landscaped property, featuring beautiful flower beds, a composite deck, and a patio, ideal for outdoor dining. Don't miss this opportunity to own a home that perfectly blends style, functionality, and comfort. Schedule your showing today! (id:28469)
Property Details
|
MLS® Number
|
X11890849 |
|
Property Type
|
Single Family |
|
Community Name
|
610 - Alfred and Plantagenet Twp |
|
Parking Space Total
|
6 |
Building
|
Bathroom Total
|
3 |
|
Bedrooms Above Ground
|
4 |
|
Bedrooms Total
|
4 |
|
Amenities
|
Fireplace(s) |
|
Appliances
|
Water Heater, Dishwasher, Dryer, Hood Fan, Refrigerator, Stove, Washer |
|
Basement Development
|
Partially Finished |
|
Basement Type
|
Full (partially Finished) |
|
Construction Style Attachment
|
Detached |
|
Cooling Type
|
Central Air Conditioning |
|
Exterior Finish
|
Vinyl Siding, Aluminum Siding |
|
Fireplace Present
|
Yes |
|
Fireplace Total
|
1 |
|
Foundation Type
|
Poured Concrete |
|
Half Bath Total
|
1 |
|
Heating Fuel
|
Natural Gas |
|
Heating Type
|
Forced Air |
|
Stories Total
|
2 |
|
Size Interior
|
2,500 - 3,000 Ft2 |
|
Type
|
House |
|
Utility Water
|
Municipal Water |
Parking
Land
|
Acreage
|
No |
|
Sewer
|
Sanitary Sewer |
|
Size Depth
|
105 Ft |
|
Size Frontage
|
33 Ft ,9 In |
|
Size Irregular
|
33.8 X 105 Ft ; 1 |
|
Size Total Text
|
33.8 X 105 Ft ; 1 |
|
Zoning Description
|
Residential |
Rooms
| Level |
Type |
Length |
Width |
Dimensions |
|
Second Level |
Bedroom |
4.59 m |
3.47 m |
4.59 m x 3.47 m |
|
Second Level |
Bedroom |
4.14 m |
3.58 m |
4.14 m x 3.58 m |
|
Second Level |
Bathroom |
2.81 m |
2.74 m |
2.81 m x 2.74 m |
|
Second Level |
Bathroom |
3.81 m |
2.74 m |
3.81 m x 2.74 m |
|
Second Level |
Primary Bedroom |
3.7 m |
5.18 m |
3.7 m x 5.18 m |
|
Second Level |
Bedroom |
4.59 m |
3.47 m |
4.59 m x 3.47 m |
|
Main Level |
Living Room |
5.18 m |
4.77 m |
5.18 m x 4.77 m |
|
Main Level |
Dining Room |
3.81 m |
4.41 m |
3.81 m x 4.41 m |
|
Main Level |
Kitchen |
5.18 m |
4.9 m |
5.18 m x 4.9 m |
|
Main Level |
Pantry |
3.09 m |
1.82 m |
3.09 m x 1.82 m |
|
Main Level |
Bathroom |
1.06 m |
2.13 m |
1.06 m x 2.13 m |
|
Main Level |
Laundry Room |
3.09 m |
2.43 m |
3.09 m x 2.43 m |
Utilities
|
Cable
|
Available |
|
Sewer
|
Installed |







