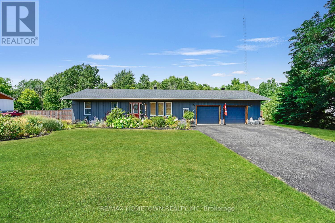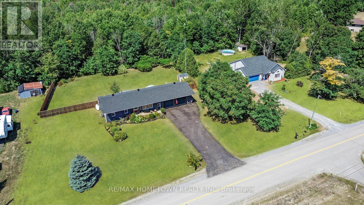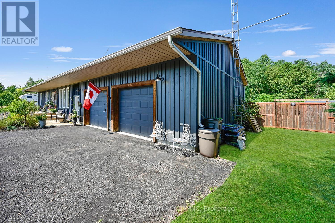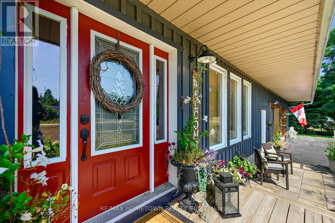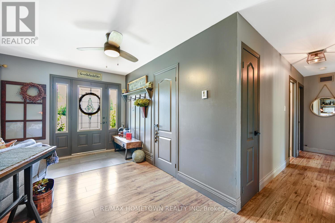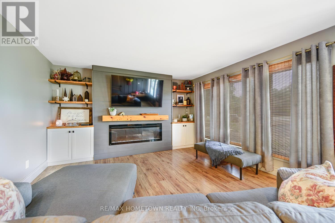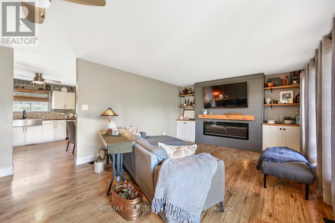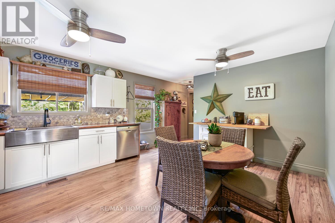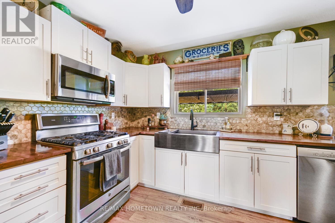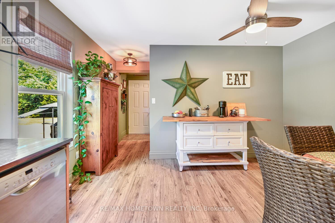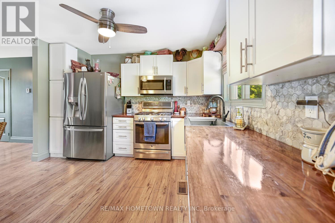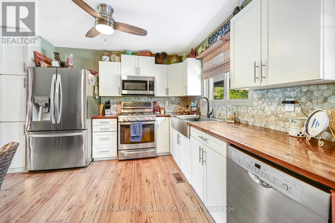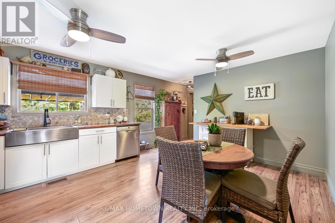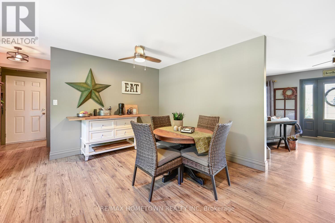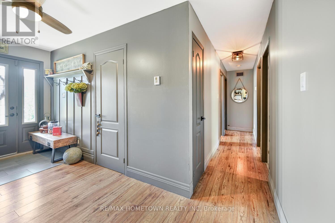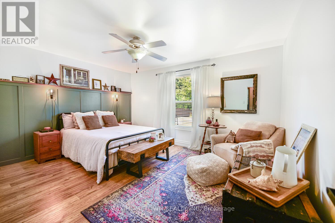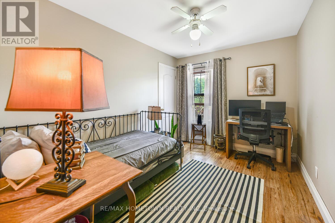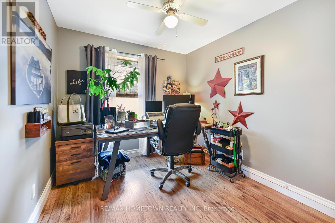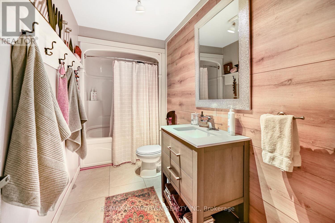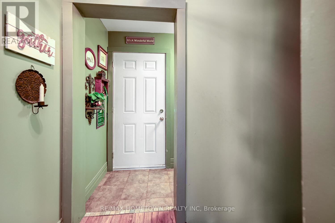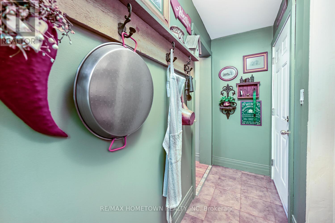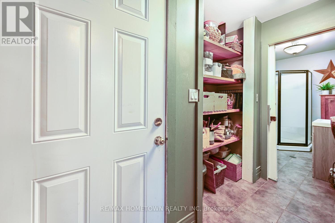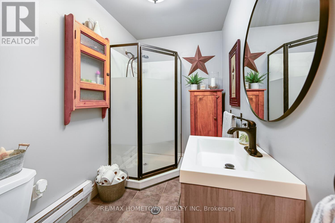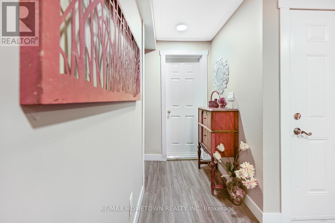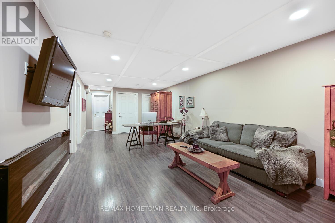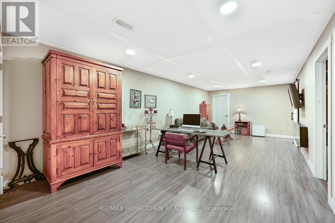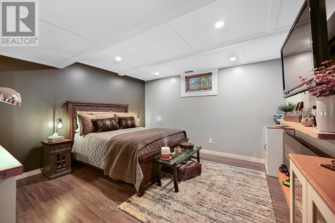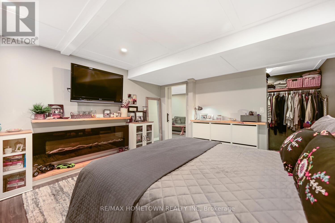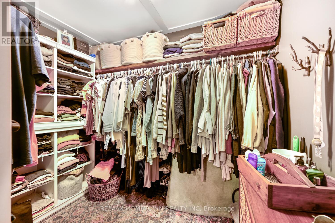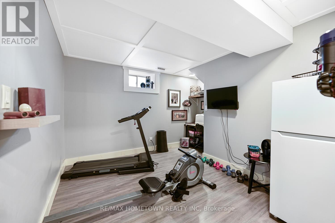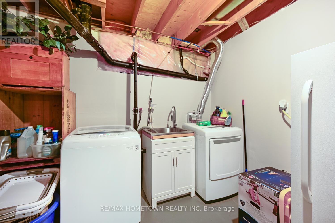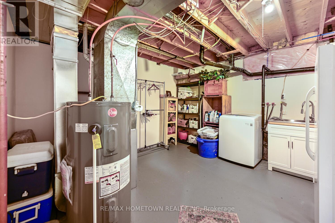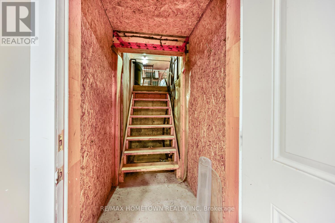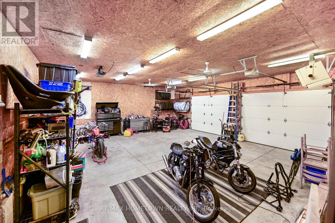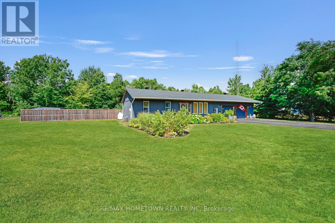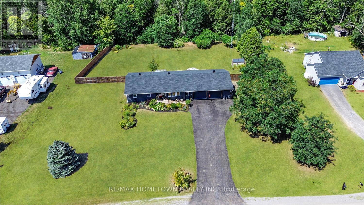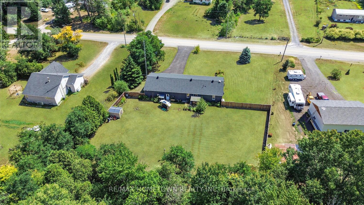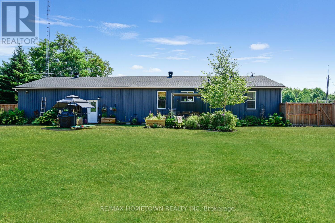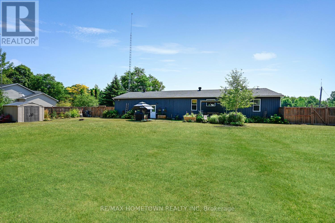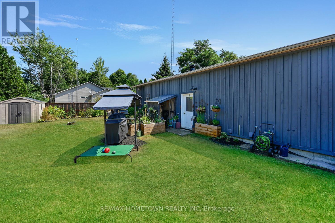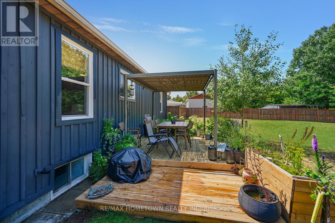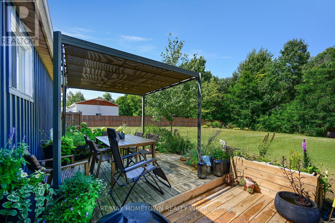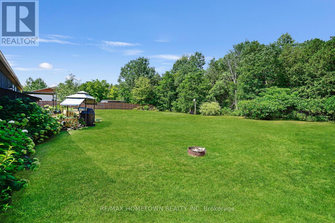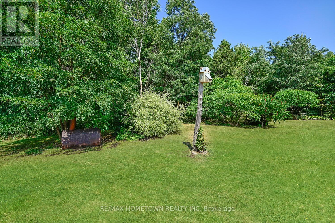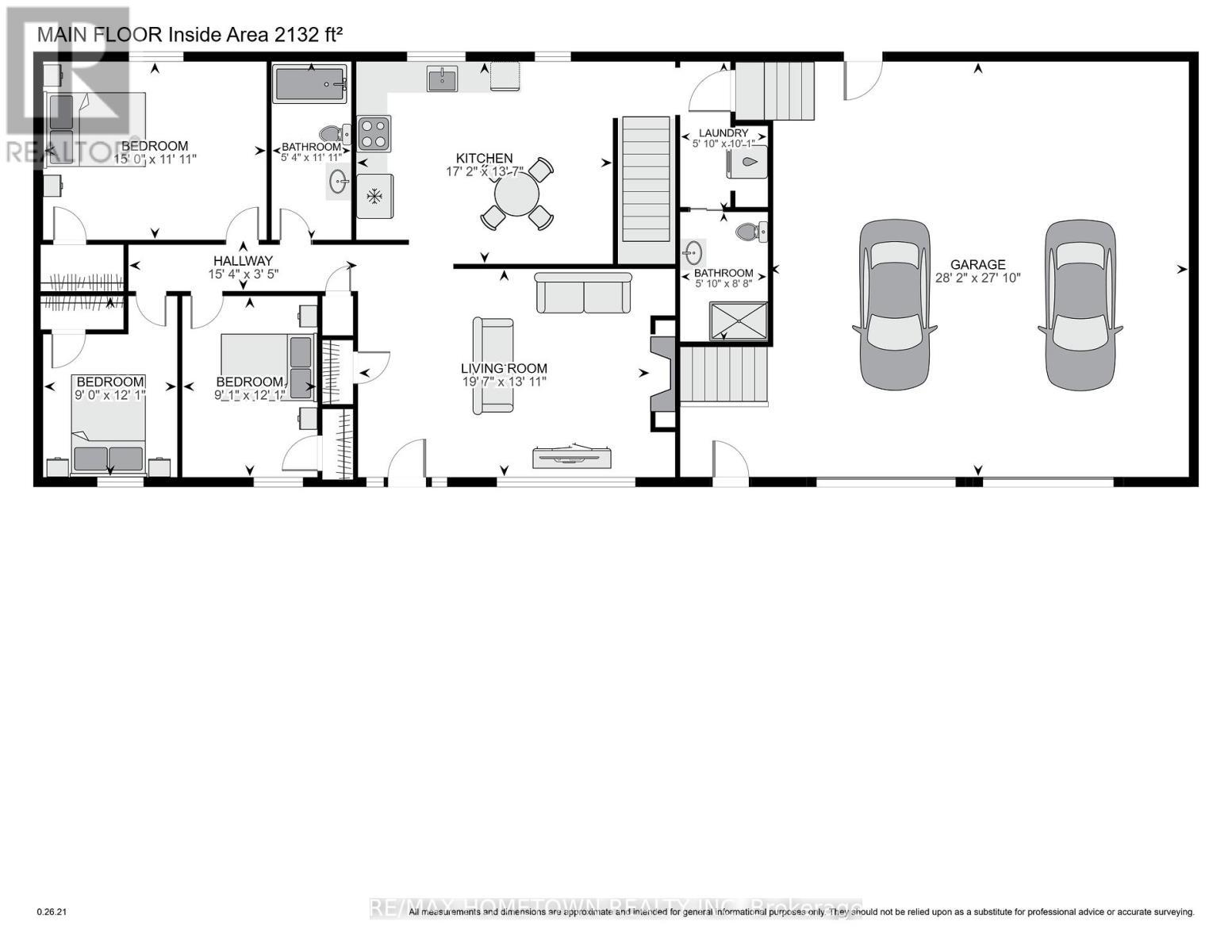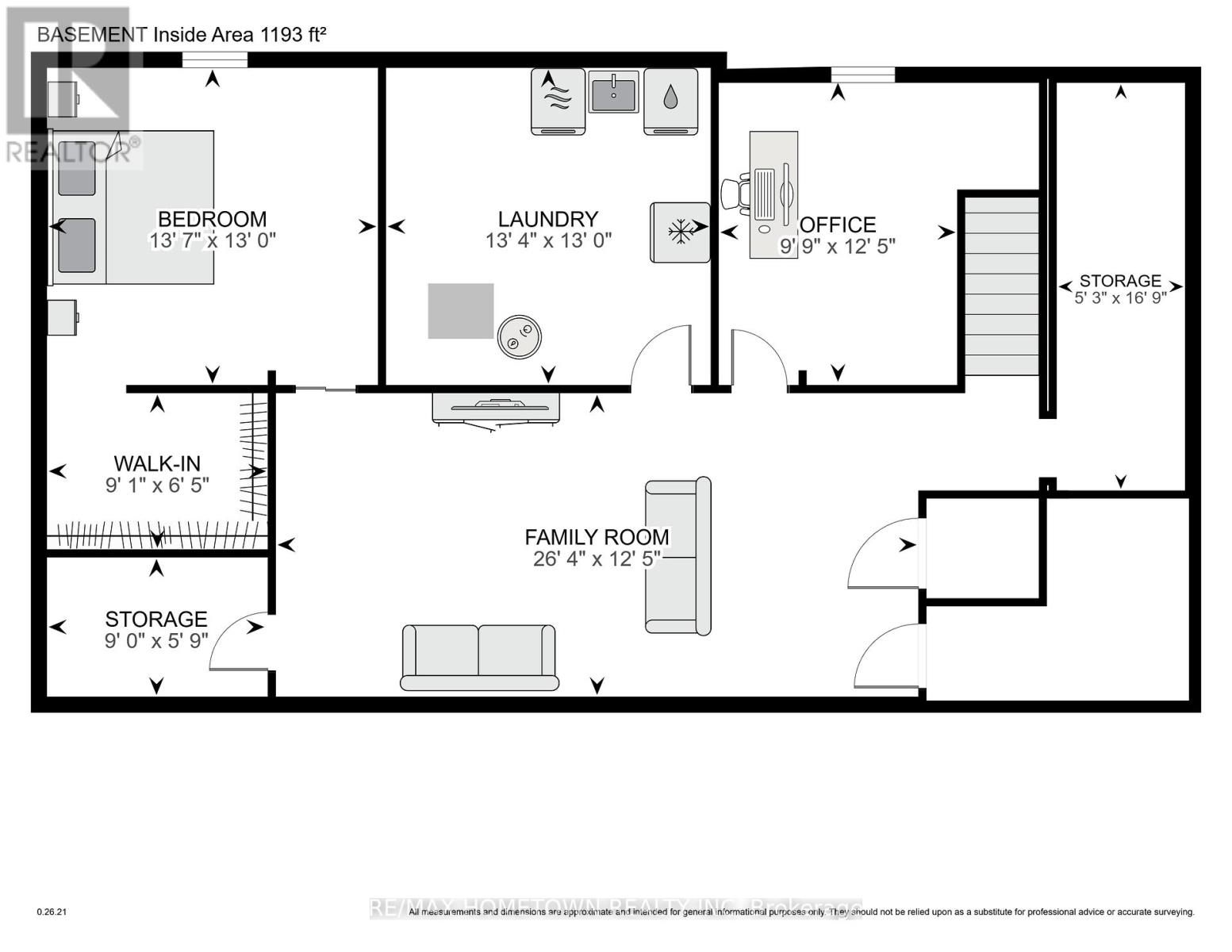4 Bedroom
2 Bathroom
1,100 - 1,500 ft2
Bungalow
Fireplace
Central Air Conditioning
Forced Air
Landscaped
$589,900
With 1200 sq ft on the main level plus a fully finished lower level, this bungalow offers space and flexibility for the whole family. Charming 3+2 Bedroom Bungalow with In-Law Suite Potential--Welcome to this move-in-ready bungalow, offering 3+2 bedrooms, 2 full baths, and a double attached oversized garage. Conveniently located just a short drive to Highway 401 and both Brockville and Prescott, this home offers excellent commuter access convenience while maintaining a quiet, family-friendly setting. As you arrive, pride of ownership and curb appeal are immediately evident. The welcoming front deck invites you inside, where you'll find a cozy living room featuring a modern accent wall with an electric fireplace. Just off the living room is the spacious eat-in kitchen, perfect for family meals and making memories. Down the hall, the main level offers a primary bedroom, two additional bedrooms, and a 4-piece bathroom. The entrance from the garage provides a practical foyer with a 3-piece bath, ideal for washing up before entering the home. The lower level boasts incredible versatility with a large family room, two bedrooms (one currently used as a gym and the other currently being used as the primary bedroom with a walk-in closet), plus laundry and utility space. A separate entrance from the garage provides easy potential for an in-law suite or rental income. Step outside to a fully fenced backyard, a safe and fun space for children and pets to play. This well-maintained bungalow offers comfort, functionality, and great potential, all in a prime location. Don't miss your chance to call it home! (id:28469)
Property Details
|
MLS® Number
|
X12351234 |
|
Property Type
|
Single Family |
|
Community Name
|
809 - Augusta Twp |
|
Equipment Type
|
Propane Tank |
|
Features
|
Carpet Free |
|
Parking Space Total
|
6 |
|
Rental Equipment Type
|
Propane Tank |
|
Structure
|
Deck |
Building
|
Bathroom Total
|
2 |
|
Bedrooms Above Ground
|
3 |
|
Bedrooms Below Ground
|
1 |
|
Bedrooms Total
|
4 |
|
Age
|
16 To 30 Years |
|
Amenities
|
Fireplace(s) |
|
Appliances
|
Garage Door Opener Remote(s), Water Heater, Blinds, Dishwasher, Dryer, Stove, Washer, Window Coverings, Refrigerator |
|
Architectural Style
|
Bungalow |
|
Basement Development
|
Finished |
|
Basement Features
|
Separate Entrance |
|
Basement Type
|
N/a, N/a (finished) |
|
Construction Style Attachment
|
Detached |
|
Cooling Type
|
Central Air Conditioning |
|
Exterior Finish
|
Wood |
|
Fireplace Present
|
Yes |
|
Fireplace Total
|
2 |
|
Foundation Type
|
Poured Concrete |
|
Heating Fuel
|
Propane |
|
Heating Type
|
Forced Air |
|
Stories Total
|
1 |
|
Size Interior
|
1,100 - 1,500 Ft2 |
|
Type
|
House |
Parking
Land
|
Acreage
|
No |
|
Fence Type
|
Fenced Yard |
|
Landscape Features
|
Landscaped |
|
Sewer
|
Septic System |
|
Size Depth
|
297 Ft ,10 In |
|
Size Frontage
|
149 Ft ,10 In |
|
Size Irregular
|
149.9 X 297.9 Ft |
|
Size Total Text
|
149.9 X 297.9 Ft |
Rooms
| Level |
Type |
Length |
Width |
Dimensions |
|
Lower Level |
Bedroom 4 |
3.97 m |
4.14 m |
3.97 m x 4.14 m |
|
Lower Level |
Laundry Room |
4.06 m |
3.97 m |
4.06 m x 3.97 m |
|
Lower Level |
Other |
1.74 m |
2.74 m |
1.74 m x 2.74 m |
|
Lower Level |
Other |
1.96 m |
2.76 m |
1.96 m x 2.76 m |
|
Lower Level |
Family Room |
3.8 m |
8.04 m |
3.8 m x 8.04 m |
|
Lower Level |
Exercise Room |
2.98 m |
3.78 m |
2.98 m x 3.78 m |
|
Main Level |
Living Room |
4.25 m |
5.96 m |
4.25 m x 5.96 m |
|
Main Level |
Kitchen |
4.13 m |
5.24 m |
4.13 m x 5.24 m |
|
Main Level |
Primary Bedroom |
3.64 m |
4.56 m |
3.64 m x 4.56 m |
|
Main Level |
Bedroom 2 |
2.76 m |
3.7 m |
2.76 m x 3.7 m |
|
Main Level |
Bedroom 3 |
2.74 m |
3.69 m |
2.74 m x 3.69 m |
|
Main Level |
Bathroom |
1.63 m |
3.64 m |
1.63 m x 3.64 m |
|
Main Level |
Bathroom |
1.78 m |
2.64 m |
1.78 m x 2.64 m |

