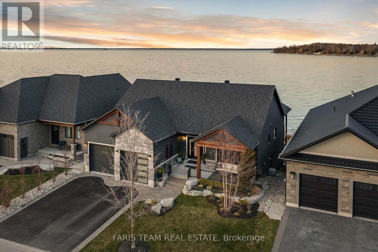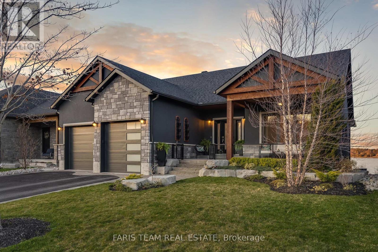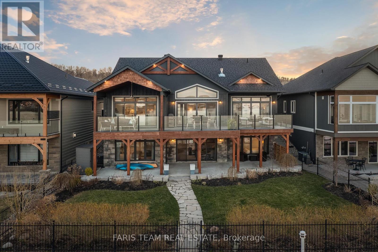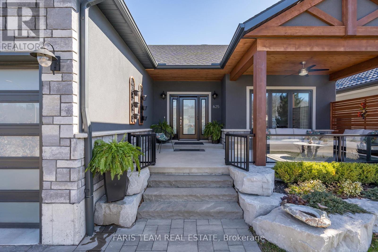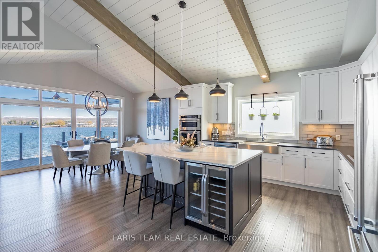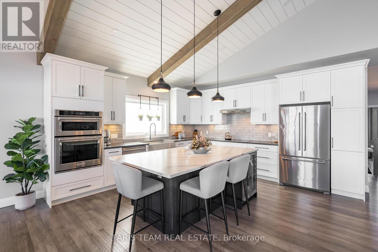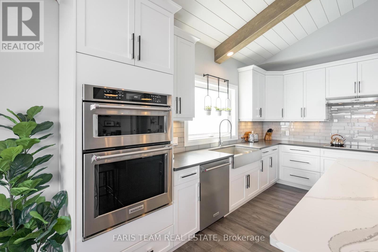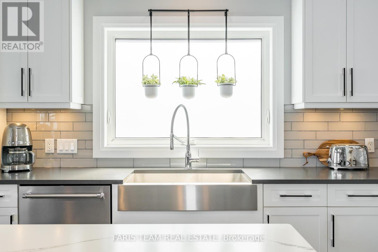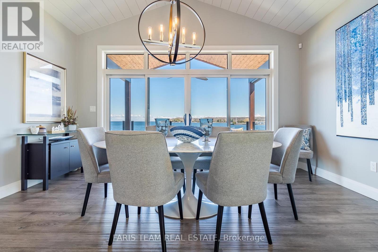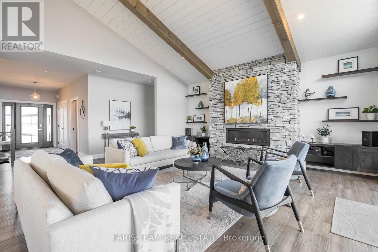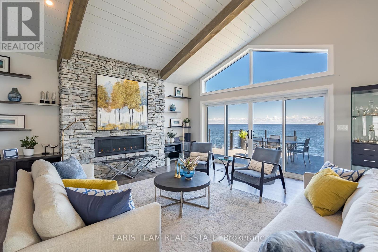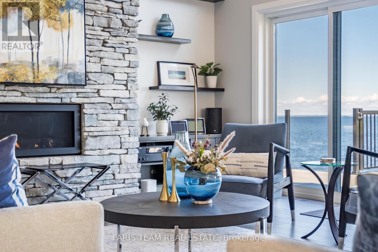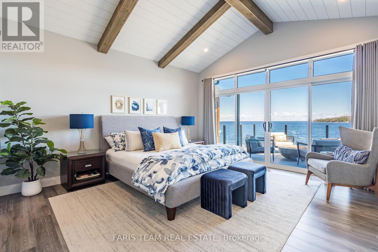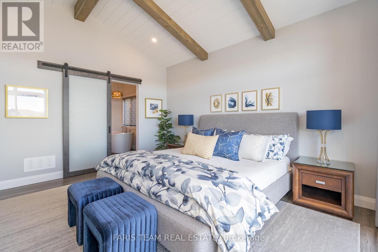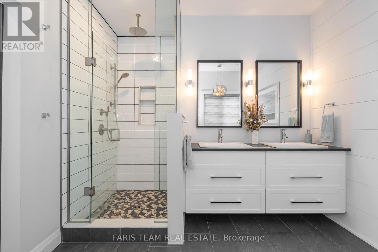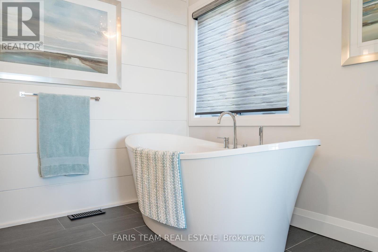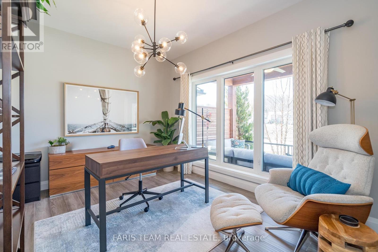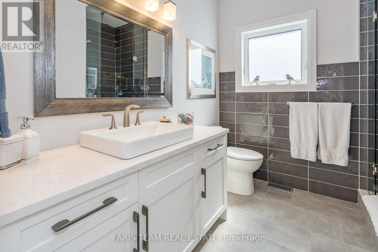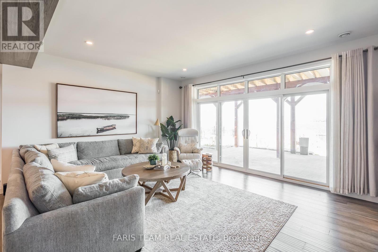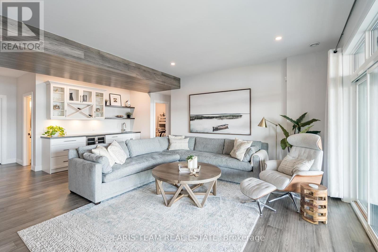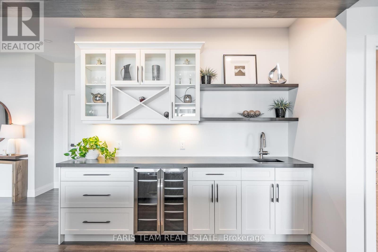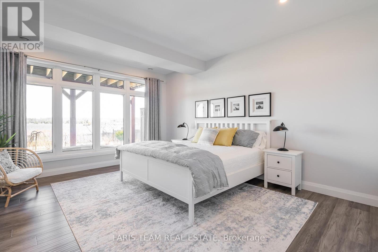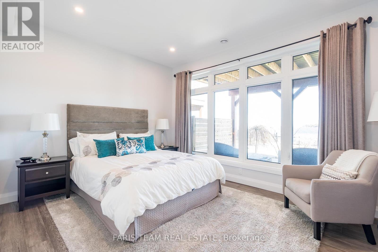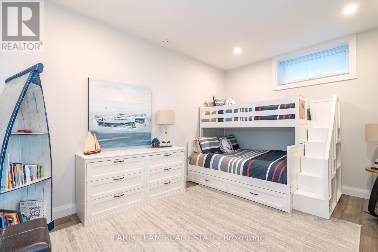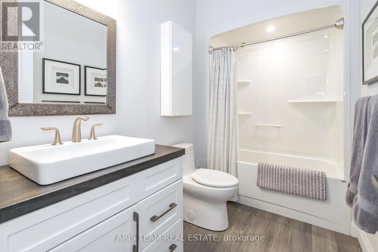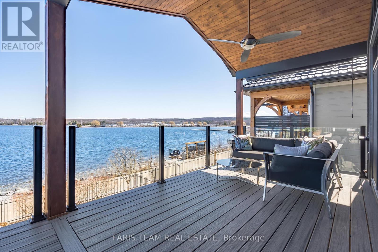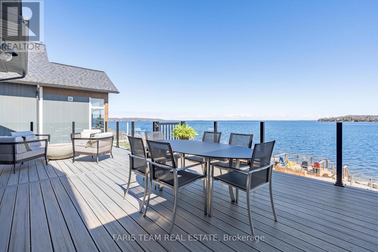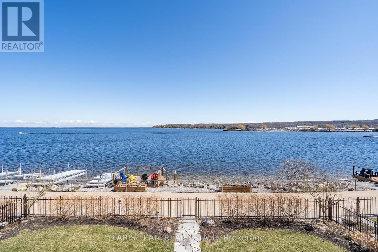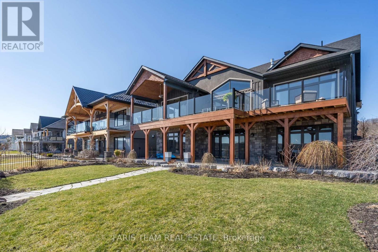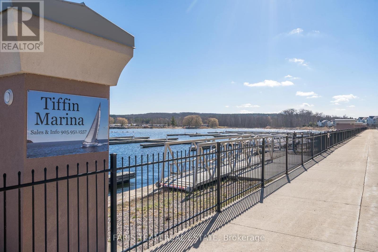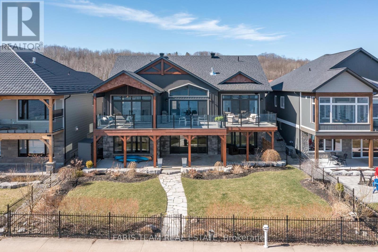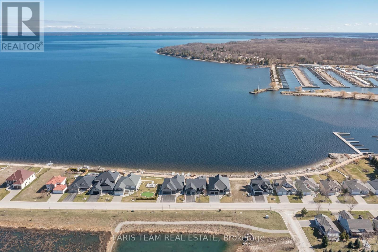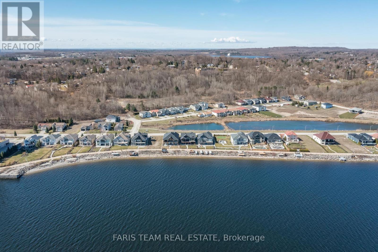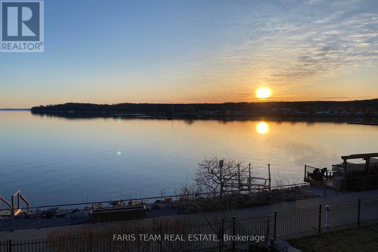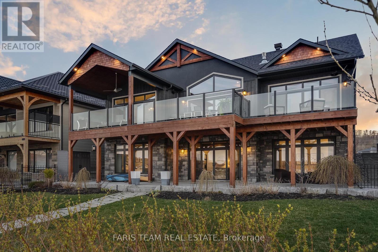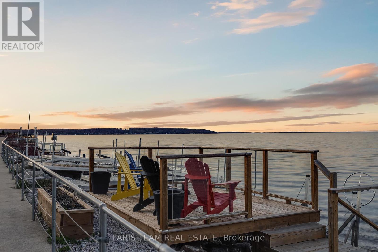5 Bedroom
3 Bathroom
Raised Bungalow
Fireplace
Central Air Conditioning
Forced Air
Waterfront
$2,599,900
Top 5 Reasons You Will Love This Home: 1) Exquisite waterfront home close to amenities on a 443 ft x 60 ft Lot which includes 280 feet of unique Water Lot property 2) Fifteen foot shiplap and timber-accented vaulted ceilings in the main floor living area with an expansive view of Georgian Bay, and sliding-glass door access to a composite deck with glass railings 3) Beautifully appointed primary bedroom boasting a walk-in closet and luxury ensuite bathroom featuring heated floors, a freestanding tub, double vanity, and glass shower 4) With 9 ft ceilings and floor to ceiling windows, the lower level includes sliding-glass door walkout to the fully fenced and landscaped yard 5) Minutes to restaurants, marinas, walking trails, shopping, and Highway 12, perfect for year-round waterfront living. 3,356 fin.sq.ft. Age 6. Visit our website for more detailed information. (id:27910)
Property Details
|
MLS® Number
|
S8248382 |
|
Property Type
|
Single Family |
|
Community Name
|
Midland |
|
Parking Space Total
|
6 |
|
Water Front Type
|
Waterfront |
Building
|
Bathroom Total
|
3 |
|
Bedrooms Above Ground
|
2 |
|
Bedrooms Below Ground
|
3 |
|
Bedrooms Total
|
5 |
|
Architectural Style
|
Raised Bungalow |
|
Basement Development
|
Finished |
|
Basement Type
|
Full (finished) |
|
Construction Style Attachment
|
Detached |
|
Cooling Type
|
Central Air Conditioning |
|
Exterior Finish
|
Stone, Stucco |
|
Fireplace Present
|
Yes |
|
Heating Fuel
|
Natural Gas |
|
Heating Type
|
Forced Air |
|
Stories Total
|
1 |
|
Type
|
House |
Parking
Land
|
Acreage
|
No |
|
Size Irregular
|
60 X 443 Ft |
|
Size Total Text
|
60 X 443 Ft |
|
Surface Water
|
Lake/pond |
Rooms
| Level |
Type |
Length |
Width |
Dimensions |
|
Lower Level |
Family Room |
8.36 m |
7.56 m |
8.36 m x 7.56 m |
|
Lower Level |
Bedroom |
5.66 m |
4.24 m |
5.66 m x 4.24 m |
|
Lower Level |
Bedroom |
4.36 m |
3.97 m |
4.36 m x 3.97 m |
|
Lower Level |
Bedroom |
4.34 m |
3.28 m |
4.34 m x 3.28 m |
|
Main Level |
Kitchen |
4.63 m |
4.44 m |
4.63 m x 4.44 m |
|
Main Level |
Dining Room |
4.62 m |
3.03 m |
4.62 m x 3.03 m |
|
Main Level |
Living Room |
5.39 m |
5.3 m |
5.39 m x 5.3 m |
|
Main Level |
Primary Bedroom |
4.56 m |
4.48 m |
4.56 m x 4.48 m |
|
Main Level |
Bedroom |
4.49 m |
3.15 m |
4.49 m x 3.15 m |
|
Main Level |
Laundry Room |
2.54 m |
1.8 m |
2.54 m x 1.8 m |

