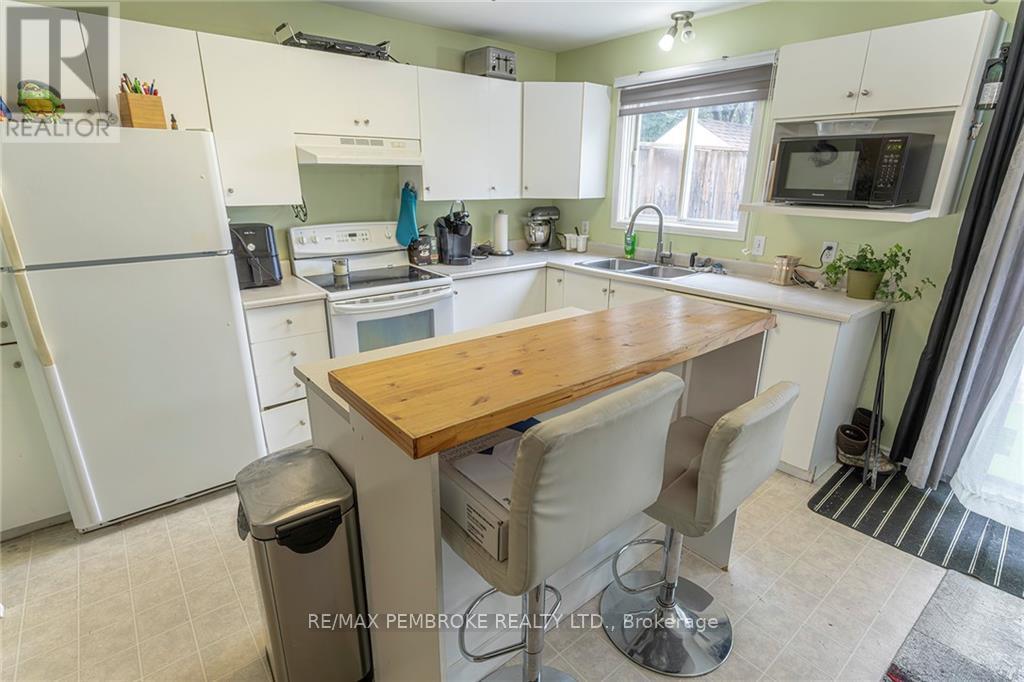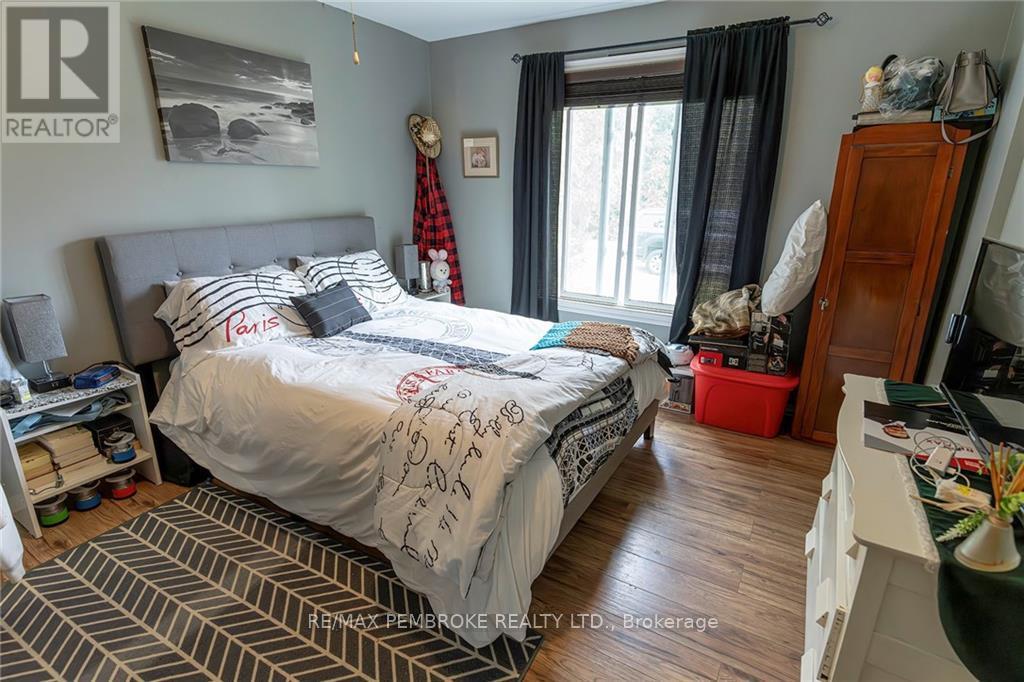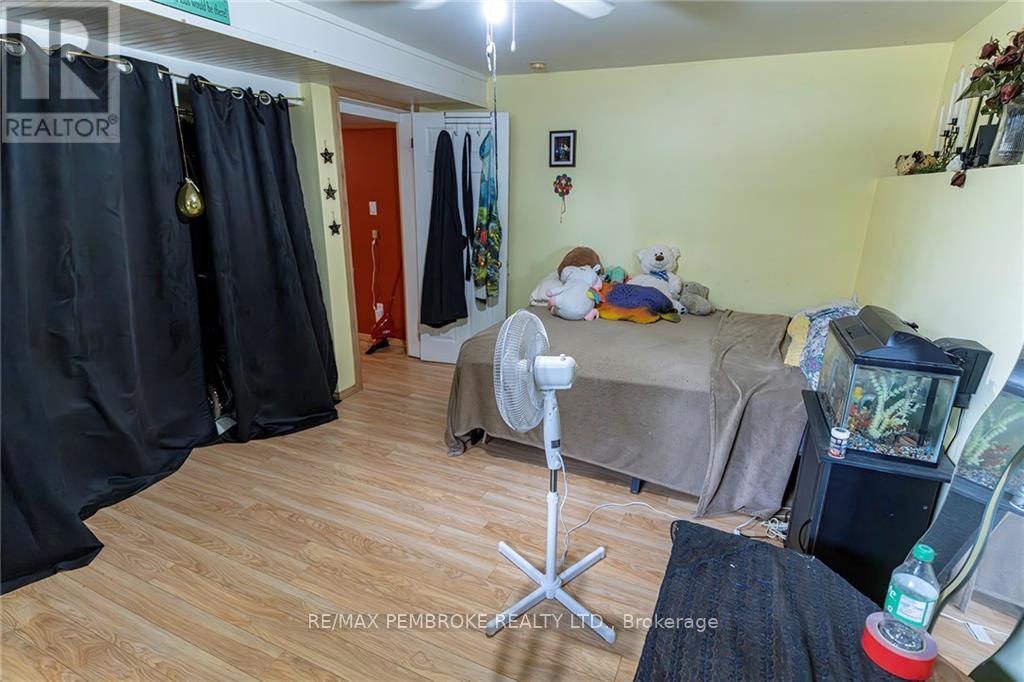3 Bedroom
1 Bathroom
Bungalow
Central Air Conditioning
Forced Air
$359,900
Looking for a detached family home in Petawawa that won't break your wallet? Then be sure to view, 625 Anne St. Petawawa. This 3 bed, 1 bath, 1 car detached garage home is Located on a quiet, residential street close to all amenities, with easy access to both Petawawa and Pembroke. Upon entering you're welcomed into bright open concept floor plan, with the kitchen, dining and living room areas. Kitchen has a island and direct access to the 2 tier deck with fenced in backyard. Remaining upper level has 2 bedrooms and updated full bathroom. Downstairs has a good sized rec room, large laundry/utility room and a very spacious third bedroom. The yard has lots of privacy to enjoy with your young children & pets. There is privacy with mature trees and closed in fenced yard plus a detached 1 car garage that finishes off this package deal. All appliances are included. Just a short 5 minute commute to Garrison Petawawa., Flooring: Linoleum, Flooring: Laminate (id:28469)
Property Details
|
MLS® Number
|
X9518357 |
|
Property Type
|
Single Family |
|
Neigbourhood
|
Birch |
|
Community Name
|
520 - Petawawa |
|
ParkingSpaceTotal
|
6 |
Building
|
BathroomTotal
|
1 |
|
BedroomsAboveGround
|
2 |
|
BedroomsBelowGround
|
1 |
|
BedroomsTotal
|
3 |
|
Appliances
|
Dishwasher, Hood Fan, Refrigerator, Stove |
|
ArchitecturalStyle
|
Bungalow |
|
BasementDevelopment
|
Finished |
|
BasementType
|
Full (finished) |
|
ConstructionStyleAttachment
|
Detached |
|
CoolingType
|
Central Air Conditioning |
|
ExteriorFinish
|
Brick |
|
FoundationType
|
Block |
|
HeatingFuel
|
Natural Gas |
|
HeatingType
|
Forced Air |
|
StoriesTotal
|
1 |
|
Type
|
House |
|
UtilityWater
|
Municipal Water |
Parking
Land
|
Acreage
|
No |
|
Sewer
|
Septic System |
|
SizeDepth
|
100 Ft |
|
SizeFrontage
|
60 Ft |
|
SizeIrregular
|
60.01 X 100 Ft ; 0 |
|
SizeTotalText
|
60.01 X 100 Ft ; 0 |
|
ZoningDescription
|
Residential |
Rooms
| Level |
Type |
Length |
Width |
Dimensions |
|
Lower Level |
Bedroom |
4.72 m |
3.07 m |
4.72 m x 3.07 m |
|
Lower Level |
Family Room |
3.68 m |
5.08 m |
3.68 m x 5.08 m |
|
Lower Level |
Recreational, Games Room |
2.05 m |
3.47 m |
2.05 m x 3.47 m |
|
Lower Level |
Laundry Room |
3.35 m |
3.47 m |
3.35 m x 3.47 m |
|
Main Level |
Living Room |
4.59 m |
4.01 m |
4.59 m x 4.01 m |
|
Main Level |
Kitchen |
5.23 m |
3.93 m |
5.23 m x 3.93 m |
|
Main Level |
Bedroom |
4.08 m |
2.92 m |
4.08 m x 2.92 m |
|
Main Level |
Bathroom |
2.43 m |
1.82 m |
2.43 m x 1.82 m |
|
Main Level |
Primary Bedroom |
4.29 m |
3.91 m |
4.29 m x 3.91 m |
Utilities






























