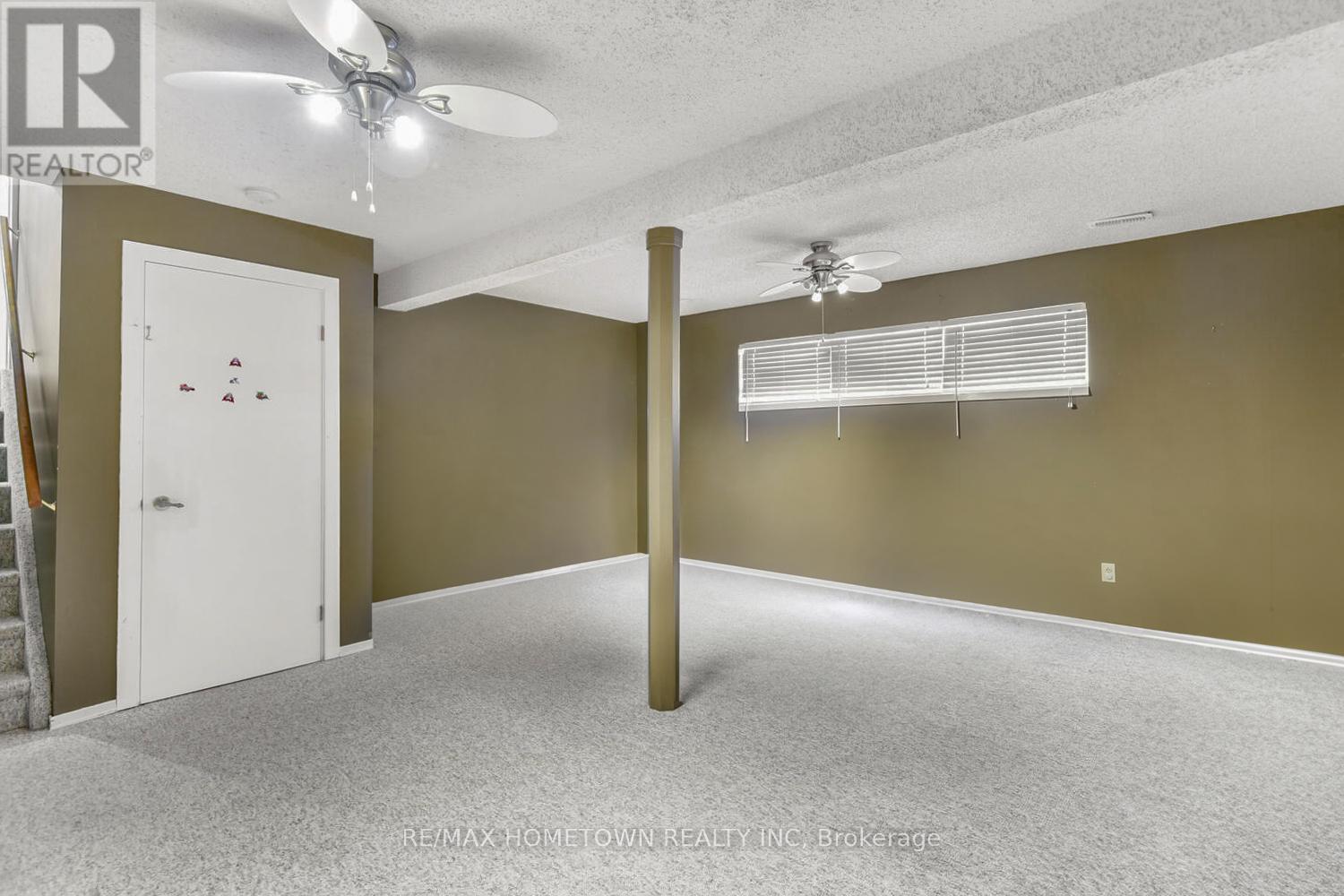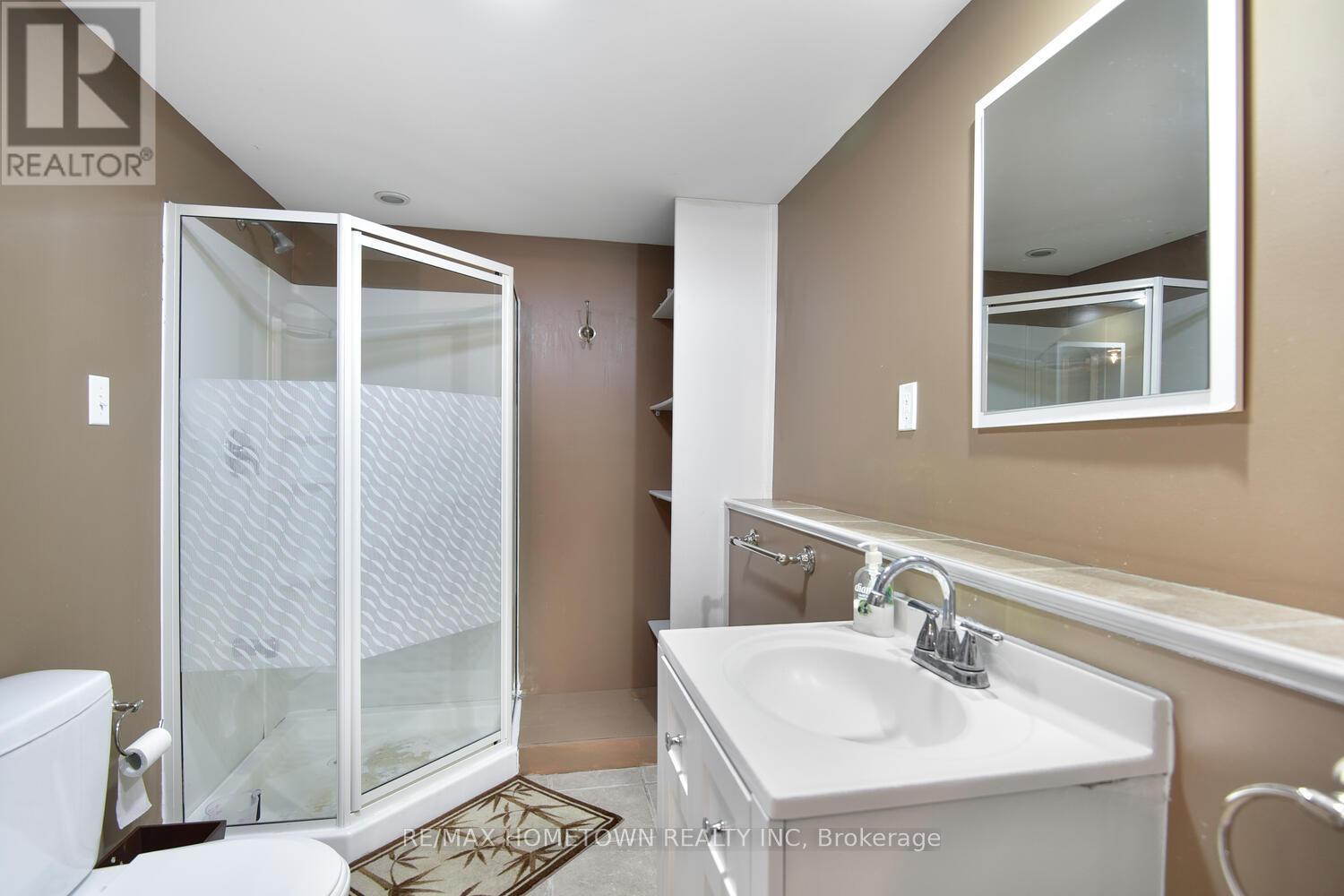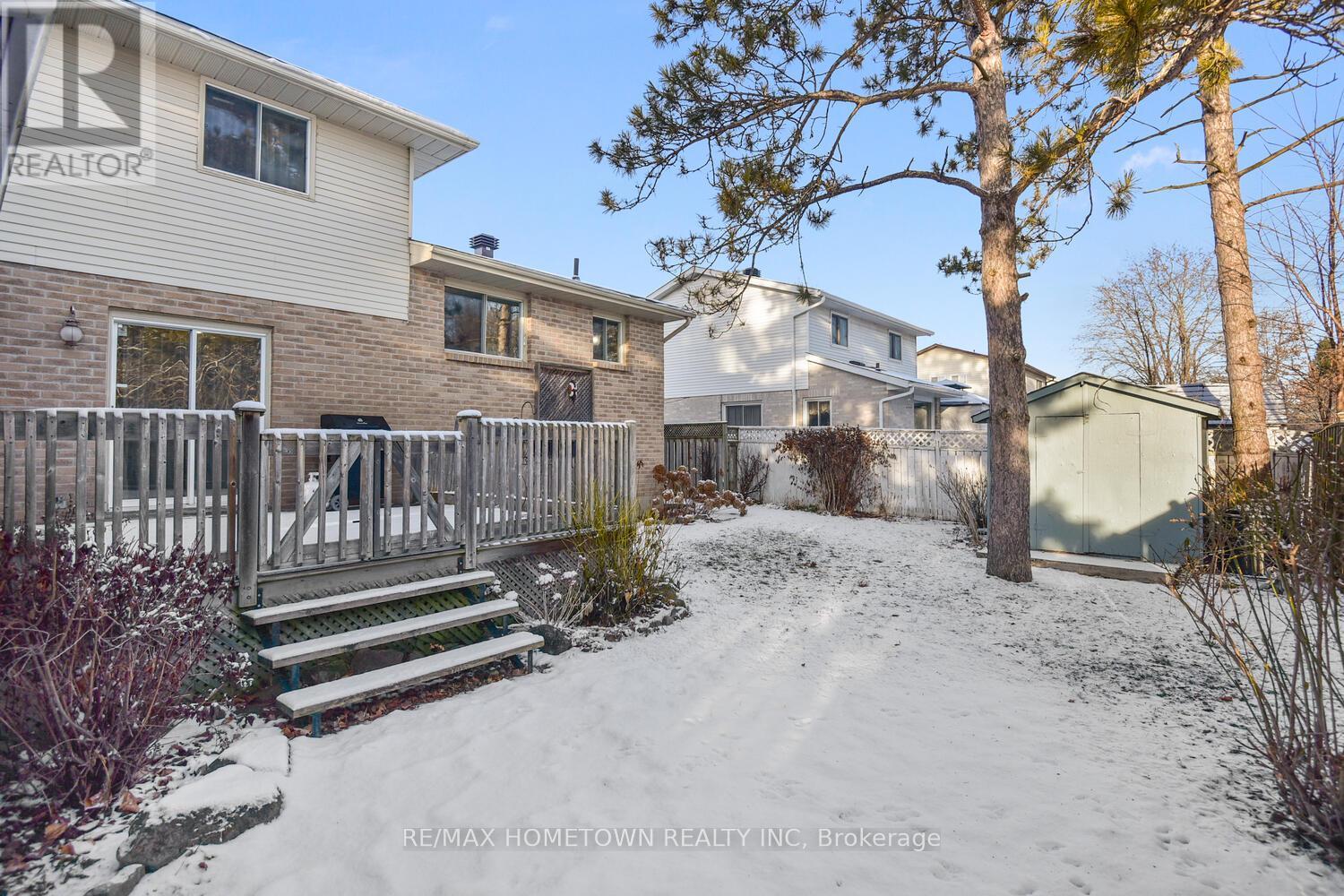3 Bedroom
3 Bathroom
1,500 - 2,000 ft2
Central Air Conditioning
Forced Air
Landscaped
$569,900
This charming 1700 sq. ft., property boasts 3 spacious bedrooms, 2.5 bathrooms, and an array of features that will make you fall in love at first sight. Upon entering 625 Laurier, you're greeted by a bright and airy atmosphere that seamlessly combines modern living with comfort. When searching for the ideal home, many factors come into play: location, space, amenities, and a warm community feel. Nestled in a welcoming neighborhood, 625 Laurier stands out as a prime option for families and individuals alike. A harmonious flow from the living room to the dining area and kitchen. Natural light pours through the large windows, enhancing the inviting ambience. The main floor also includes a family room and a convenient half bath, perfect for guests and daily living.As you head upstairs, you'll find three generously sized bedrooms, each designed with comfort in mind. The PR serves as a peaceful retreat, complete with 2 large closet space. The additional bedrooms are perfect for children, guests, or even a home office, providing flexible space to suit your lifestyle.Convenience continues with a well-appointed three-piece bath and a laundry area complete with ample storage. This combination not only enhances the functionality of the home but also contributes to a clutter-free living experience. One of the standout features of 625 Laurier is the beautifully fenced-in backyard. This private oasis is perfect for families with children or pets, providing a safe space for play and relaxation. The deck extends your living space outdoors, making it ideal for summer barbecues or simply enjoying a quiet evening under the stars. **** EXTRAS **** The Sellers are willing to sell some or all of the furnishings in the house (id:28469)
Open House
This property has open houses!
Starts at:
11:30 am
Ends at:
12:30 pm
Property Details
|
MLS® Number
|
X11899355 |
|
Property Type
|
Single Family |
|
Community Name
|
810 - Brockville |
|
Amenities Near By
|
Public Transit |
|
Equipment Type
|
Water Heater - Gas |
|
Parking Space Total
|
3 |
|
Rental Equipment Type
|
Water Heater - Gas |
|
Structure
|
Deck, Shed |
Building
|
Bathroom Total
|
3 |
|
Bedrooms Above Ground
|
3 |
|
Bedrooms Total
|
3 |
|
Appliances
|
Blinds, Dishwasher, Dryer, Garage Door Opener, Hood Fan, Refrigerator, Stove, Washer, Window Coverings |
|
Basement Development
|
Finished |
|
Basement Type
|
N/a (finished) |
|
Construction Style Attachment
|
Detached |
|
Construction Style Split Level
|
Sidesplit |
|
Cooling Type
|
Central Air Conditioning |
|
Exterior Finish
|
Brick, Vinyl Siding |
|
Foundation Type
|
Block |
|
Half Bath Total
|
1 |
|
Heating Fuel
|
Natural Gas |
|
Heating Type
|
Forced Air |
|
Size Interior
|
1,500 - 2,000 Ft2 |
|
Type
|
House |
|
Utility Water
|
Municipal Water |
Parking
Land
|
Acreage
|
No |
|
Fence Type
|
Fenced Yard |
|
Land Amenities
|
Public Transit |
|
Landscape Features
|
Landscaped |
|
Sewer
|
Sanitary Sewer |
|
Size Depth
|
85 Ft ,6 In |
|
Size Frontage
|
61 Ft ,6 In |
|
Size Irregular
|
61.5 X 85.5 Ft |
|
Size Total Text
|
61.5 X 85.5 Ft |
|
Zoning Description
|
Residential |
Rooms
| Level |
Type |
Length |
Width |
Dimensions |
|
Second Level |
Living Room |
5.18 m |
3.17 m |
5.18 m x 3.17 m |
|
Second Level |
Dining Room |
2.18 m |
3.37 m |
2.18 m x 3.37 m |
|
Second Level |
Kitchen |
2.85 m |
3.27 m |
2.85 m x 3.27 m |
|
Second Level |
Eating Area |
2.37 m |
3.23 m |
2.37 m x 3.23 m |
|
Third Level |
Bathroom |
2.04 m |
2.45 m |
2.04 m x 2.45 m |
|
Third Level |
Primary Bedroom |
3.37 m |
6.36 m |
3.37 m x 6.36 m |
|
Third Level |
Bedroom 3 |
3.08 m |
3.91 m |
3.08 m x 3.91 m |
|
Third Level |
Bedroom 2 |
3.14 m |
4.21 m |
3.14 m x 4.21 m |
|
Basement |
Games Room |
5.07 m |
4 m |
5.07 m x 4 m |
|
Main Level |
Foyer |
3.03 m |
5.38 m |
3.03 m x 5.38 m |
|
Main Level |
Bathroom |
0.93 m |
2.14 m |
0.93 m x 2.14 m |
|
Main Level |
Family Room |
3.38 m |
6 m |
3.38 m x 6 m |










































