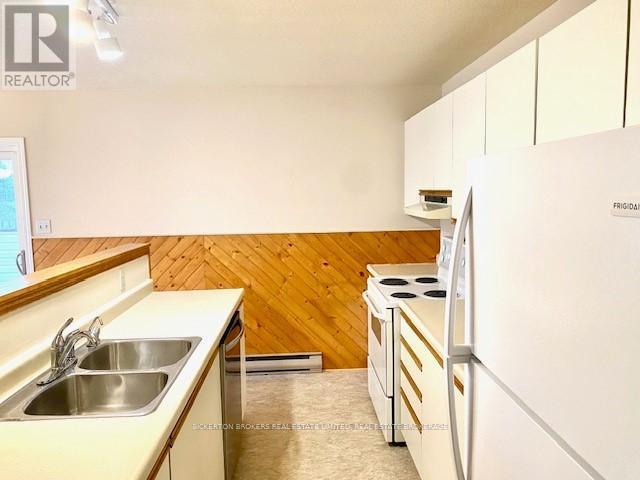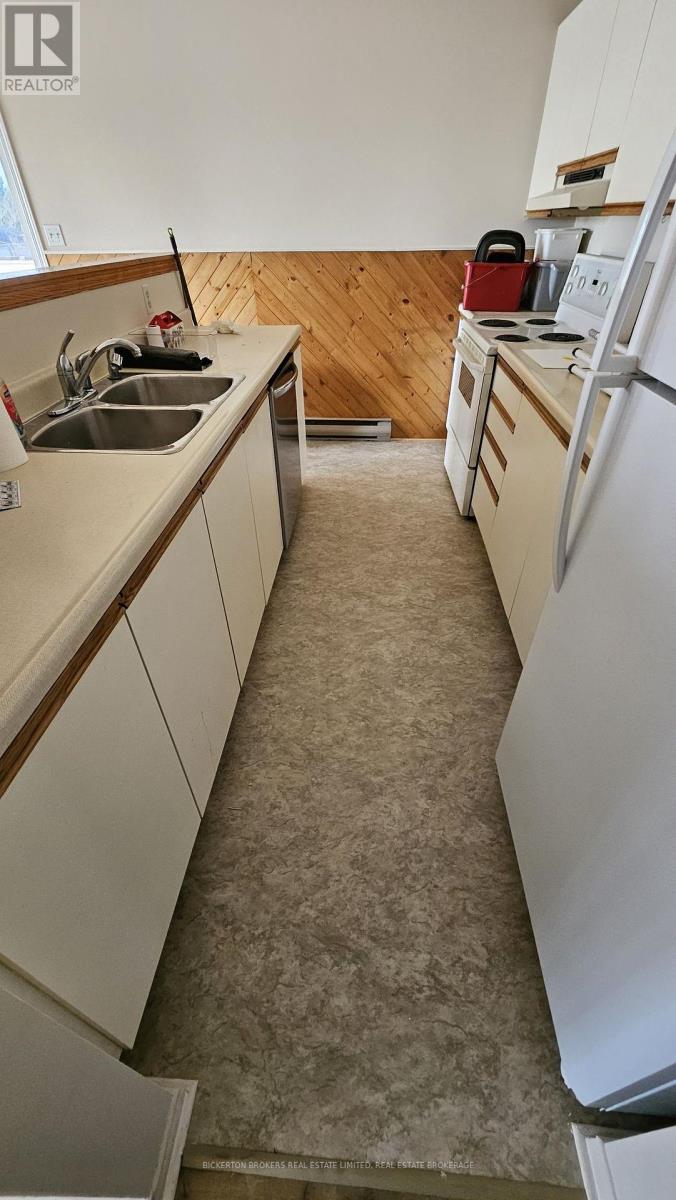3 Bedroom
5 Bathroom
1099.9909 - 1499.9875 sqft
Fireplace
Central Air Conditioning
Forced Air
Landscaped
$495,000
Located on a quiet street, off the beaten path, you will find this two-story family home in an established neighbourhood with views of the Gananoque River. Enjoy your large second level deck conveniently off the kitchen. This 3-bedroom home has two bedrooms and a full bath on the upper level and an additional bedroom and bath on the main floor. With two family rooms on the main level, one featuring a walk out to the backyard, there is plenty of space form all. The backyard is very private with mature trees and a lovely rock outcropping. Its partially fenced in and offers a peaceful retreat or opportunity for the garden enthusiast. This home is freshly painted and has new vinyl throughout as well as new carpet on the stairs. Off the primary bedroom is also a small deck overlooking the private backyard. The house has an attached one car garage and is nicely landscaped with great curb appeal. Dont miss your opportunity in this sought-after neighbourhood. (id:28469)
Property Details
|
MLS® Number
|
X10440980 |
|
Property Type
|
Single Family |
|
Community Name
|
821 - Gananoque |
|
EquipmentType
|
None |
|
Features
|
Flat Site |
|
ParkingSpaceTotal
|
4 |
|
RentalEquipmentType
|
None |
|
Structure
|
Deck |
|
ViewType
|
River View |
Building
|
BathroomTotal
|
5 |
|
BedroomsAboveGround
|
2 |
|
BedroomsBelowGround
|
1 |
|
BedroomsTotal
|
3 |
|
Amenities
|
Fireplace(s) |
|
Appliances
|
Garage Door Opener Remote(s), Water Heater, Water Meter |
|
BasementDevelopment
|
Finished |
|
BasementFeatures
|
Walk Out |
|
BasementType
|
Full (finished) |
|
ConstructionStyleAttachment
|
Detached |
|
CoolingType
|
Central Air Conditioning |
|
ExteriorFinish
|
Brick, Vinyl Siding |
|
FireplacePresent
|
Yes |
|
FireplaceTotal
|
1 |
|
FlooringType
|
Vinyl, Wood |
|
FoundationType
|
Block |
|
HalfBathTotal
|
1 |
|
HeatingFuel
|
Natural Gas |
|
HeatingType
|
Forced Air |
|
StoriesTotal
|
2 |
|
SizeInterior
|
1099.9909 - 1499.9875 Sqft |
|
Type
|
House |
|
UtilityWater
|
Municipal Water |
Parking
|
Attached Garage
|
|
|
Inside Entry
|
|
Land
|
Acreage
|
No |
|
LandscapeFeatures
|
Landscaped |
|
Sewer
|
Sanitary Sewer |
|
SizeDepth
|
116 Ft ,4 In |
|
SizeFrontage
|
57 Ft ,9 In |
|
SizeIrregular
|
57.8 X 116.4 Ft |
|
SizeTotalText
|
57.8 X 116.4 Ft|under 1/2 Acre |
|
ZoningDescription
|
R2 |
Rooms
| Level |
Type |
Length |
Width |
Dimensions |
|
Upper Level |
Bedroom |
3.04 m |
2.74 m |
3.04 m x 2.74 m |
|
Upper Level |
Living Room |
3.65 m |
5.18 m |
3.65 m x 5.18 m |
|
Upper Level |
Dining Room |
3.96 m |
3.07 m |
3.96 m x 3.07 m |
|
Upper Level |
Kitchen |
2.22 m |
4 m |
2.22 m x 4 m |
|
Upper Level |
Bathroom |
2.25 m |
2.22 m |
2.25 m x 2.22 m |
|
Upper Level |
Primary Bedroom |
3.04 m |
4.2 m |
3.04 m x 4.2 m |
|
Ground Level |
Recreational, Games Room |
3.65 m |
3.96 m |
3.65 m x 3.96 m |
|
Ground Level |
Laundry Room |
1.61 m |
2.1 m |
1.61 m x 2.1 m |
|
Ground Level |
Bathroom |
2.37 m |
0.85 m |
2.37 m x 0.85 m |
|
Ground Level |
Bedroom |
3.07 m |
2.62 m |
3.07 m x 2.62 m |
|
Ground Level |
Family Room |
2.77 m |
3.99 m |
2.77 m x 3.99 m |
Utilities
|
Cable
|
Available |
|
Sewer
|
Installed |























