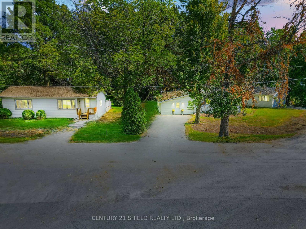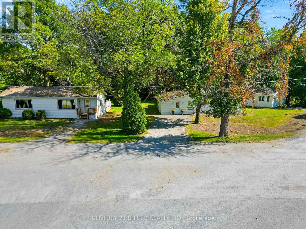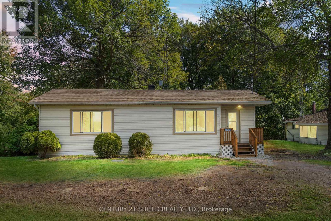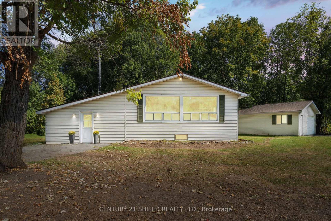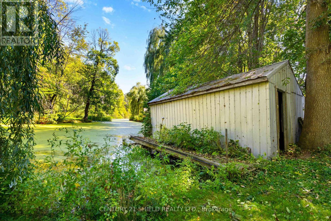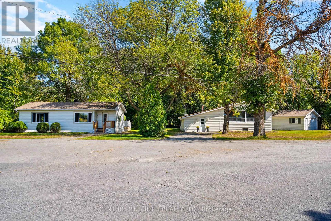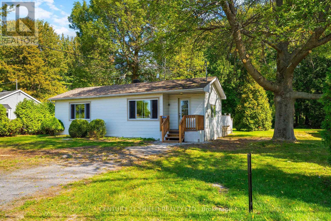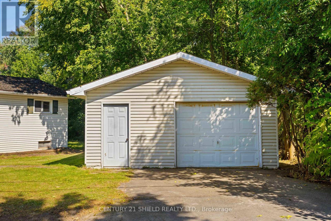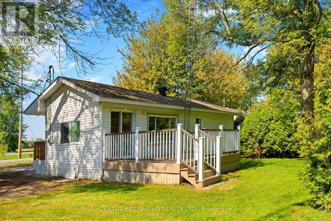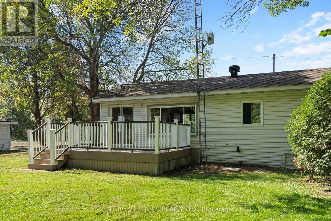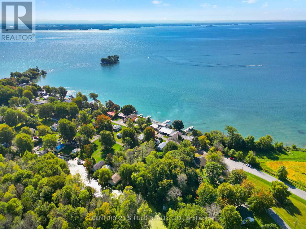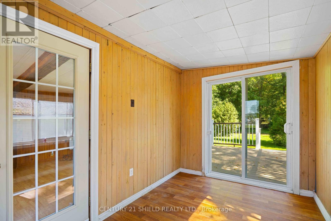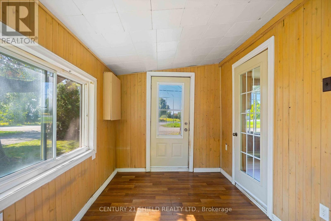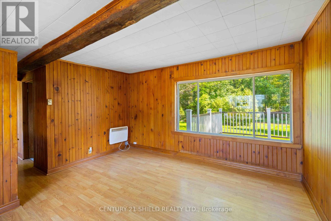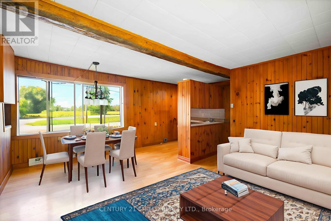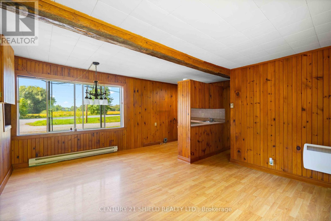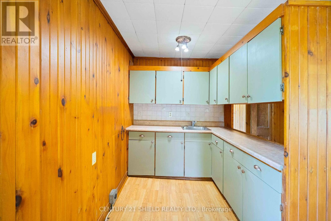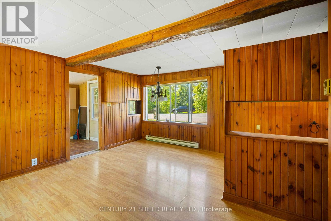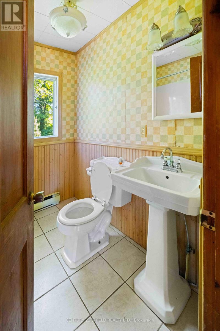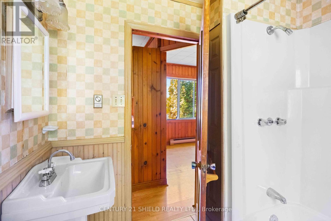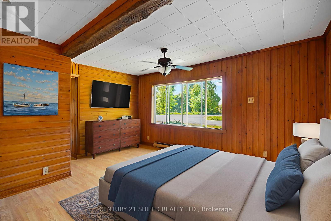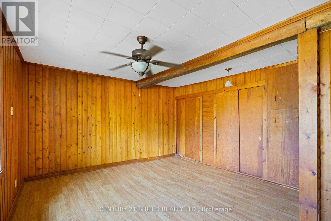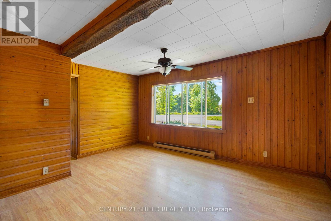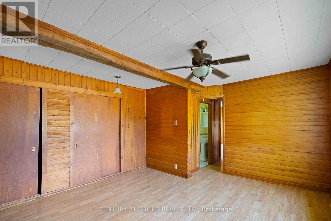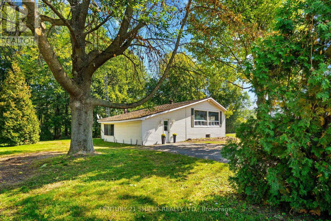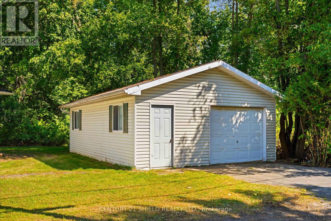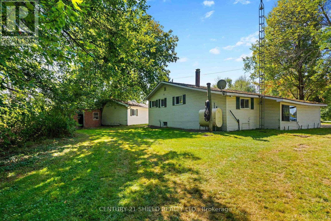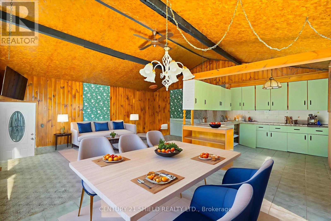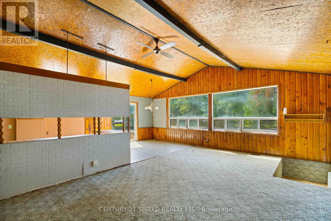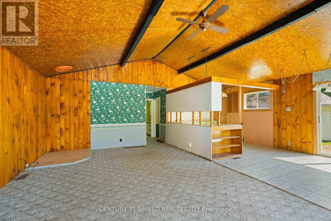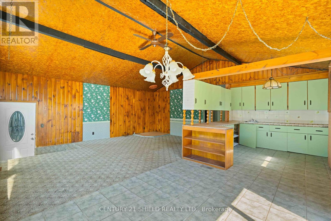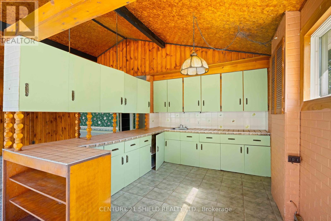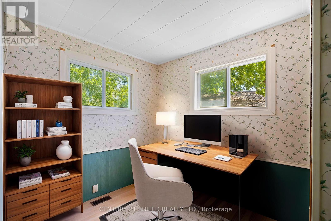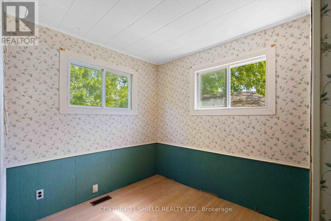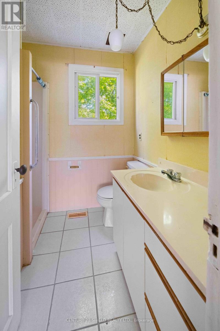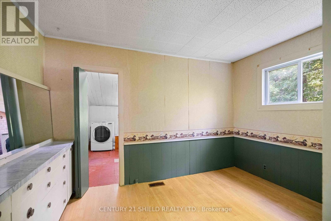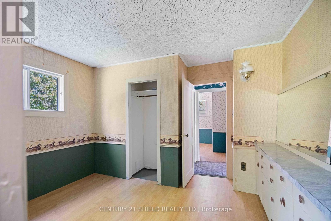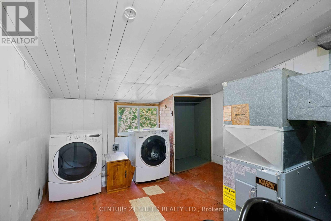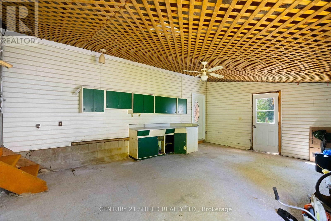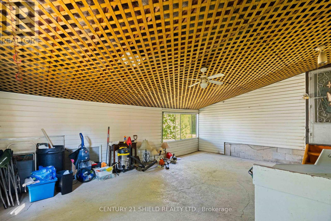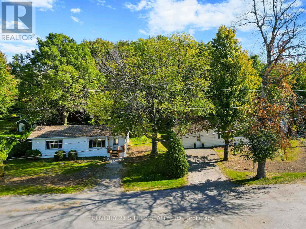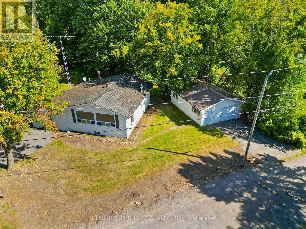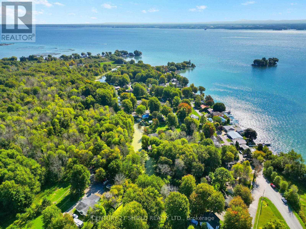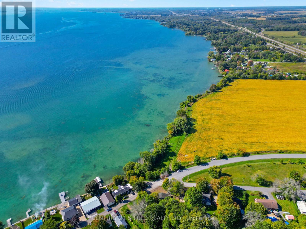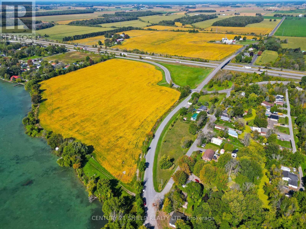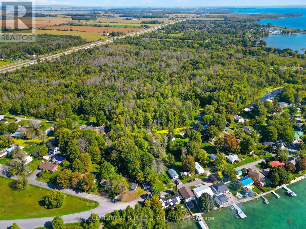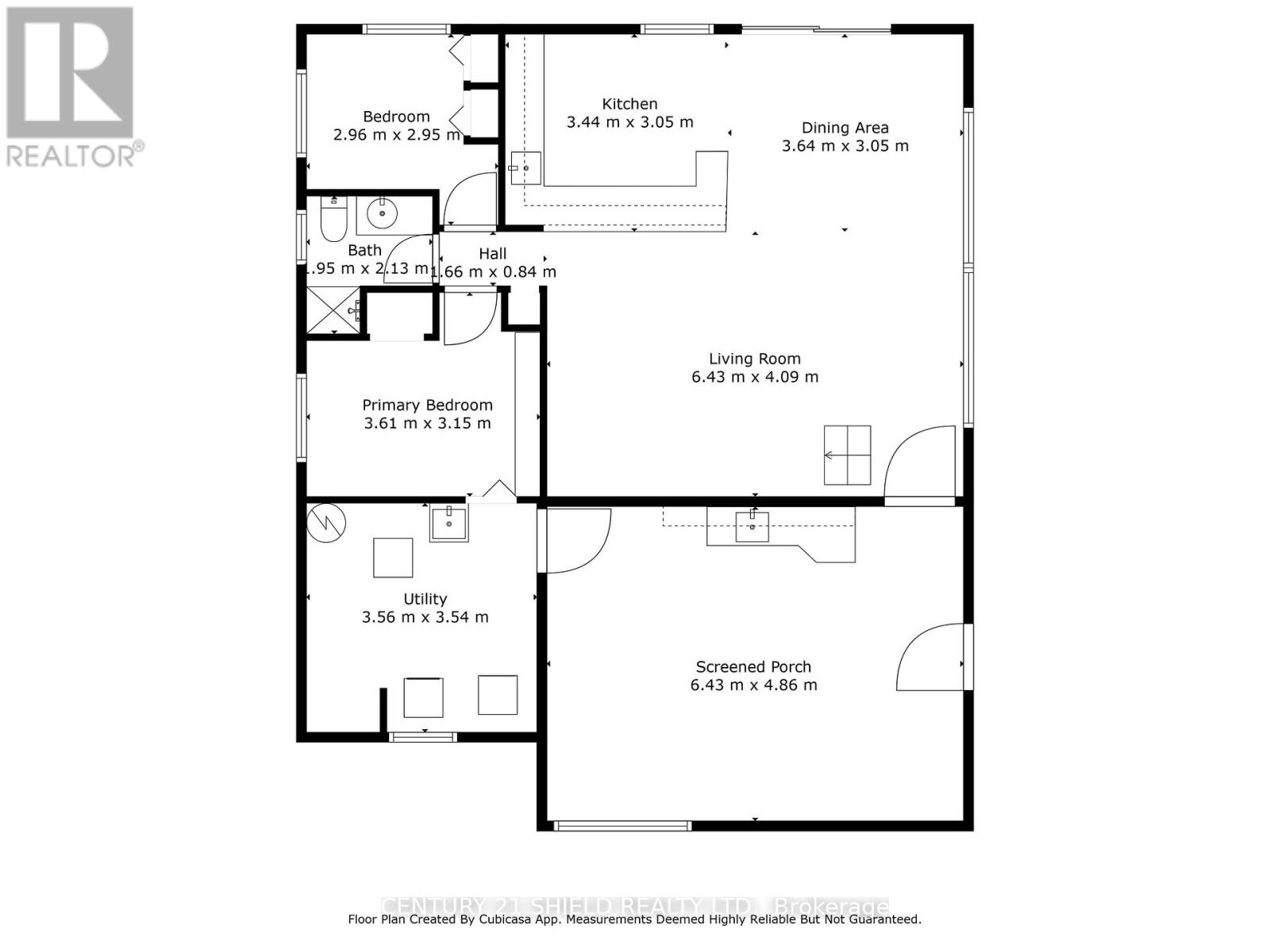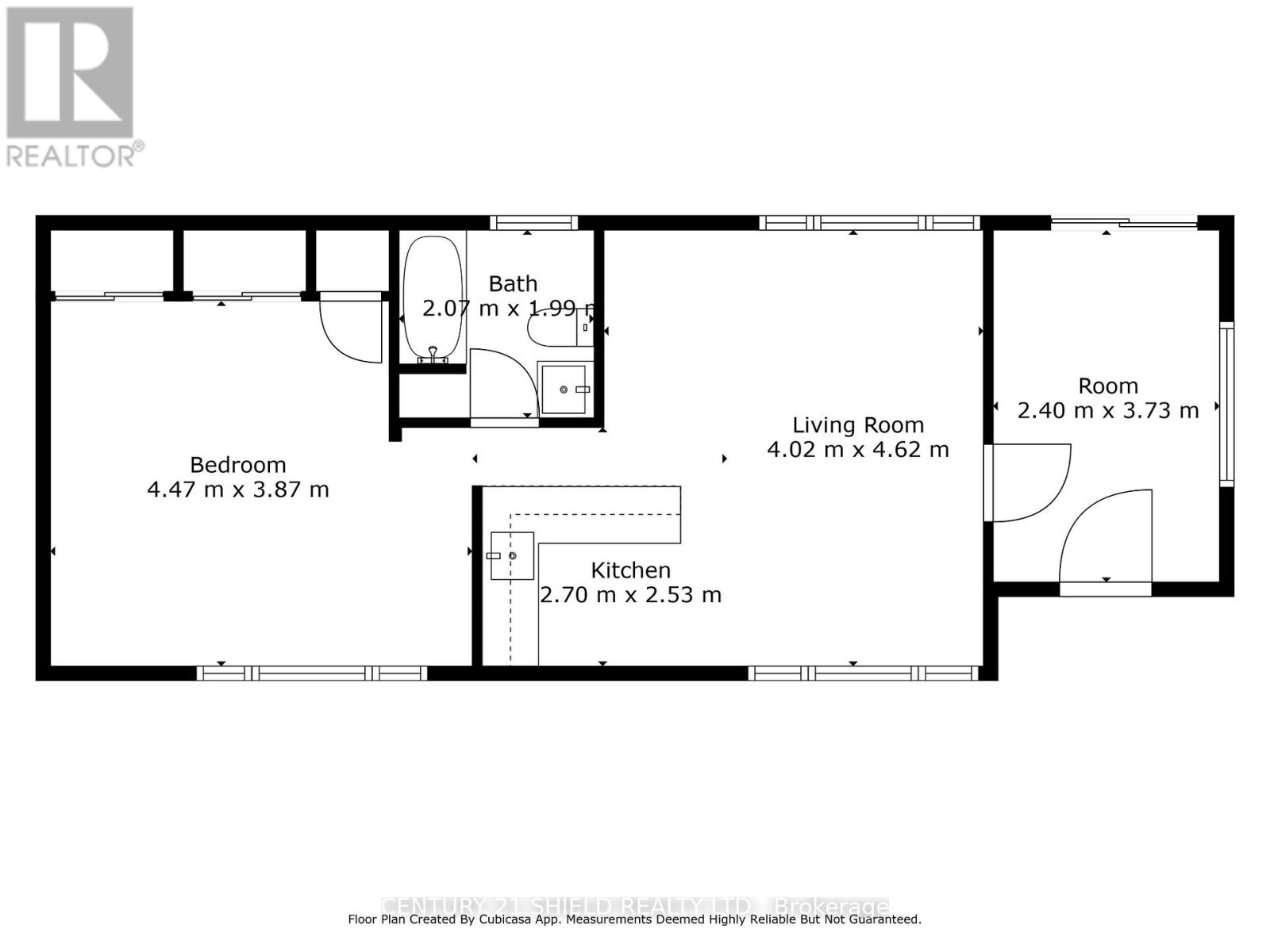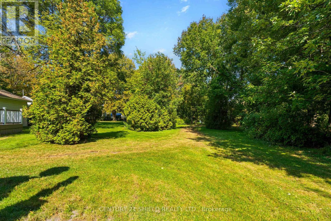3 Bedroom
2 Bathroom
1,500 - 2,000 ft2
Bungalow
None
Forced Air
Waterfront On Canal
$320,000
Are you looking for a permanent staycation-type property? Here's a unique opportunity for you: This property doesn't just have one home, but two "year-round cottage-style homes" + a boathouse and an attached (reg. door access only) & detached garage! Imagine strolling down to your very own boathouse, hopping on your boat, and cruising into breathtaking sunsets or diving in the majestic St-Lawrence River for a refreshing swim! Live in one, rent the other, or share the property with extended family, this is the perfect setup! You could even live mortgage-free! With a little creativity, you can turn these two cozy retreats into the ultimate affordable riverside retreats. 6261 has 2 bedrooms, a full bathroom, a bright dining space, and a spacious living room, a detached 1 car garage, and an attached garage. 6259 has 1 bedroom, a full bathroom, a functional kitchen + eat-in area, connected to the spacious living-room, a front porch and walkout to back deck also giving access to a right of way allowing you to walk to your very own boathouse. The front steps were just recently redone. If you've been planning to move to a permanent staycation-type of property, with an additional income potential, then why not make 6259, 6261 & 911 - 67th Ave in beautiful Lancaster, your happy place! Please allow 48 business hrs irrevocable with all offers. This property is an estate and is being sold as is where is. (id:28469)
Property Details
|
MLS® Number
|
X12413758 |
|
Property Type
|
Single Family |
|
Community Name
|
722 - Lancaster |
|
Features
|
Irregular Lot Size |
|
Parking Space Total
|
6 |
|
Structure
|
Deck, Porch, Boathouse |
|
View Type
|
Lake View |
|
Water Front Type
|
Waterfront On Canal |
Building
|
Bathroom Total
|
2 |
|
Bedrooms Above Ground
|
2 |
|
Bedrooms Below Ground
|
1 |
|
Bedrooms Total
|
3 |
|
Age
|
31 To 50 Years |
|
Amenities
|
Separate Heating Controls |
|
Appliances
|
Water Heater |
|
Architectural Style
|
Bungalow |
|
Basement Type
|
None |
|
Construction Style Attachment
|
Detached |
|
Cooling Type
|
None |
|
Exterior Finish
|
Aluminum Siding |
|
Foundation Type
|
Block |
|
Heating Fuel
|
Oil |
|
Heating Type
|
Forced Air |
|
Stories Total
|
1 |
|
Size Interior
|
1,500 - 2,000 Ft2 |
|
Type
|
House |
|
Utility Water
|
Drilled Well |
Parking
Land
|
Access Type
|
Private Docking |
|
Acreage
|
No |
|
Sewer
|
Holding Tank |
|
Size Depth
|
83 Ft ,1 In |
|
Size Frontage
|
133 Ft ,6 In |
|
Size Irregular
|
133.5 X 83.1 Ft |
|
Size Total Text
|
133.5 X 83.1 Ft |
Rooms
| Level |
Type |
Length |
Width |
Dimensions |
|
Main Level |
Living Room |
4.2 m |
6.4 m |
4.2 m x 6.4 m |
|
Main Level |
Dining Room |
3.22 m |
1.96 m |
3.22 m x 1.96 m |
|
Main Level |
Bedroom |
4.54 m |
3.93 m |
4.54 m x 3.93 m |
|
Main Level |
Kitchen |
3.46 m |
2.82 m |
3.46 m x 2.82 m |
|
Main Level |
Bathroom |
2.08 m |
2.04 m |
2.08 m x 2.04 m |
|
Main Level |
Dining Room |
2.95 m |
3.59 m |
2.95 m x 3.59 m |
|
Main Level |
Bedroom |
2.84 m |
2.99 m |
2.84 m x 2.99 m |
|
Main Level |
Bathroom |
2.05 m |
2.07 m |
2.05 m x 2.07 m |
|
Main Level |
Bedroom 2 |
3.65 m |
3.19 m |
3.65 m x 3.19 m |
|
Main Level |
Other |
6.57 m |
4.99 m |
6.57 m x 4.99 m |
|
Main Level |
Living Room |
2.23 m |
4.07 m |
2.23 m x 4.07 m |
|
Main Level |
Sunroom |
3.7 m |
2.31 m |
3.7 m x 2.31 m |
|
Main Level |
Kitchen |
1.96 m |
2.11 m |
1.96 m x 2.11 m |

