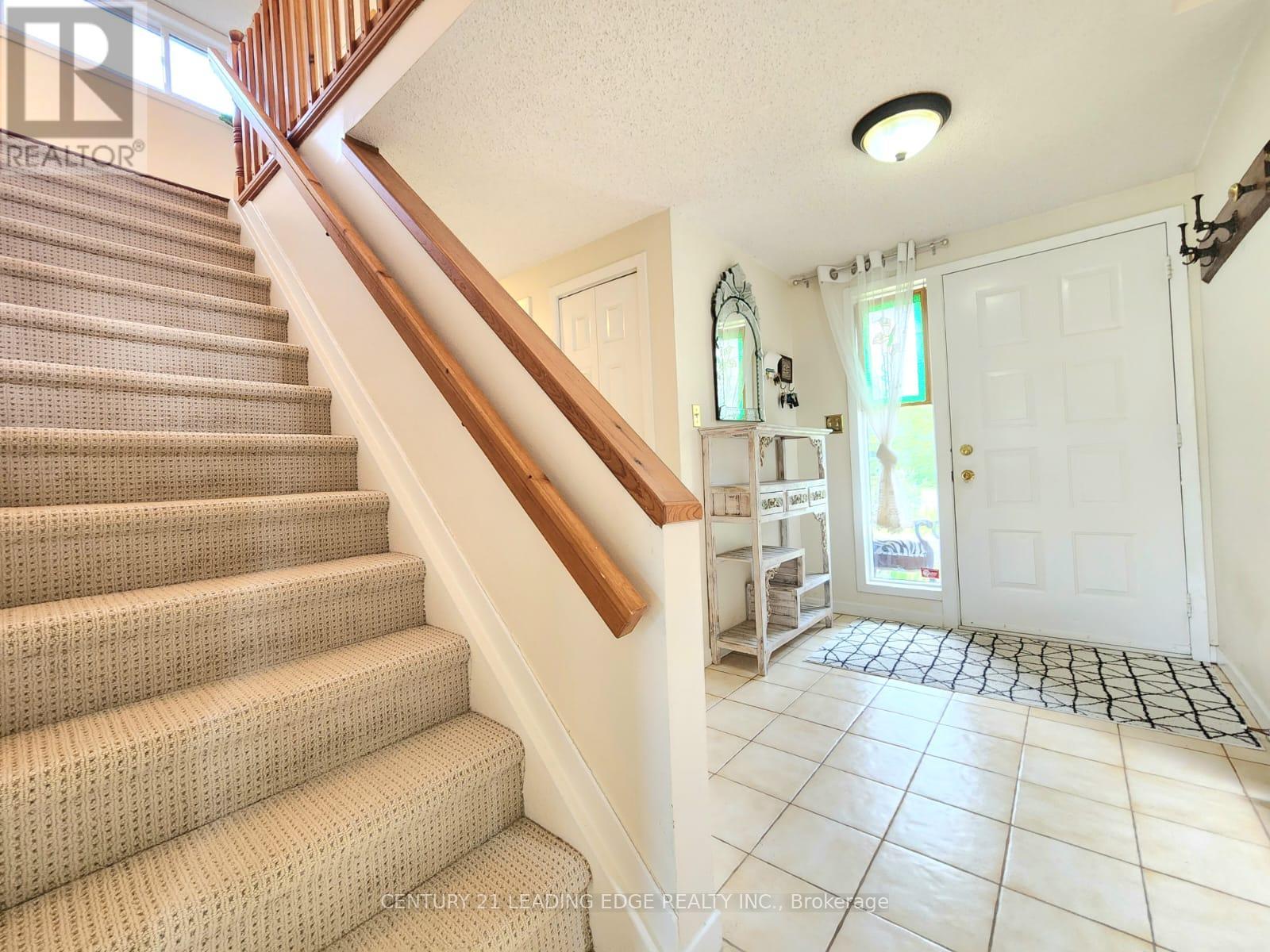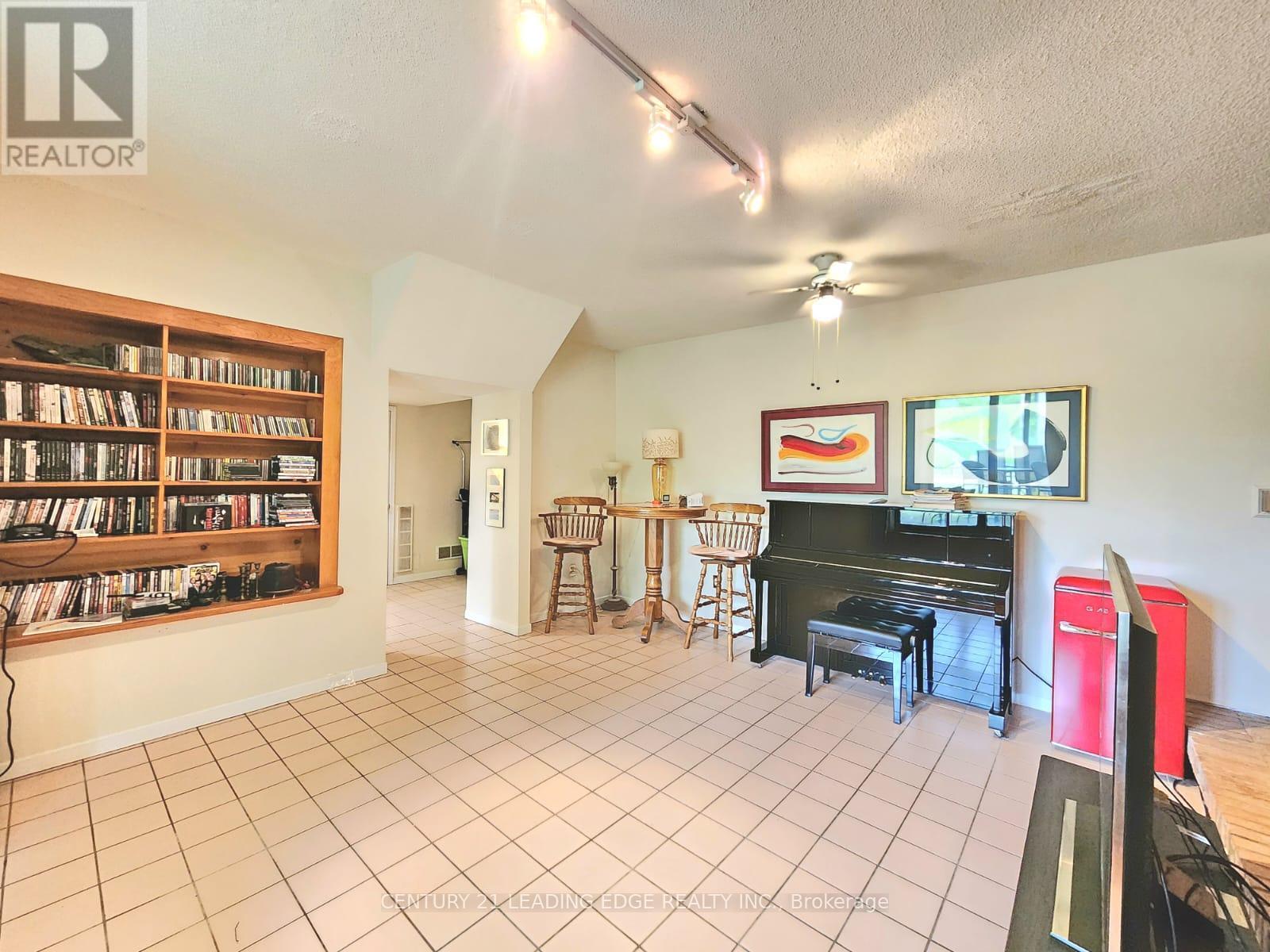3 Bedroom
3 Bathroom
Fireplace
Central Air Conditioning
Forced Air
$928,000
Nestled on a sprawling piece of land over an acre in size, this property is a dream come true for outdoor lovers seeking privacy and tranquility. The beautifully landscaped grounds, adorned with mature trees, provide a serene backdrop for relaxation and entertaining. The expansive driveway, capable of accommodating more than ten cars, along with a double car garage, ensures ample parking for you and your guests. This well-maintained family home is designed for comfortable living and effortless entertaining. The second floor features updated wood flooring, adding a touch of elegance. The finished walkout basement expands your living space, offering versatility for various needs. The family room, with its high ceiling and unique wood panel ceiling, creating a bright and inviting atmosphere filled with natural sunlight. The home's layout includes three generously sized bedrooms, with the principal bedroom boasting a three-piece ensuite for added convenience and luxury. Every corner of this home is designed to let in plenty of sunlight, making it a bright and welcoming space for your family. Located less than five minutes from town and major highways, this property offers the perfect blend of convenience and peaceful country living. It's an excellent place to raise a family, with plenty of room for agricultural hobbies and rural pursuits, while still being close to everything Dundas, Waterdown, and Flamborough have to offer. This property promises not to disappoint, providing an idyllic setting for creating lasting memories with friends and family. **** EXTRAS **** All Elf, Stove, Fridge, Stainless Steel Dishwasher, Front Load Washer & Dryer, A/C, Water Softener System. Deck is in as is condition. (id:27910)
Property Details
|
MLS® Number
|
X8450256 |
|
Property Type
|
Single Family |
|
Community Name
|
Rural Flamborough |
|
Parking Space Total
|
12 |
Building
|
Bathroom Total
|
3 |
|
Bedrooms Above Ground
|
3 |
|
Bedrooms Total
|
3 |
|
Basement Development
|
Finished |
|
Basement Type
|
N/a (finished) |
|
Construction Style Attachment
|
Detached |
|
Cooling Type
|
Central Air Conditioning |
|
Exterior Finish
|
Wood |
|
Fireplace Present
|
Yes |
|
Fireplace Total
|
2 |
|
Foundation Type
|
Concrete |
|
Heating Fuel
|
Natural Gas |
|
Heating Type
|
Forced Air |
|
Stories Total
|
2 |
|
Type
|
House |
Parking
Land
|
Acreage
|
No |
|
Sewer
|
Septic System |
|
Size Irregular
|
140.33 X 293.96 Ft |
|
Size Total Text
|
140.33 X 293.96 Ft |
Rooms
| Level |
Type |
Length |
Width |
Dimensions |
|
Second Level |
Primary Bedroom |
|
|
Measurements not available |
|
Second Level |
Bedroom 2 |
|
|
Measurements not available |
|
Second Level |
Bedroom 3 |
|
|
Measurements not available |
|
Basement |
Recreational, Games Room |
|
|
Measurements not available |
|
Ground Level |
Living Room |
|
|
Measurements not available |
|
Ground Level |
Family Room |
|
|
Measurements not available |
|
Ground Level |
Kitchen |
|
|
Measurements not available |
|
Ground Level |
Eating Area |
|
|
Measurements not available |





































