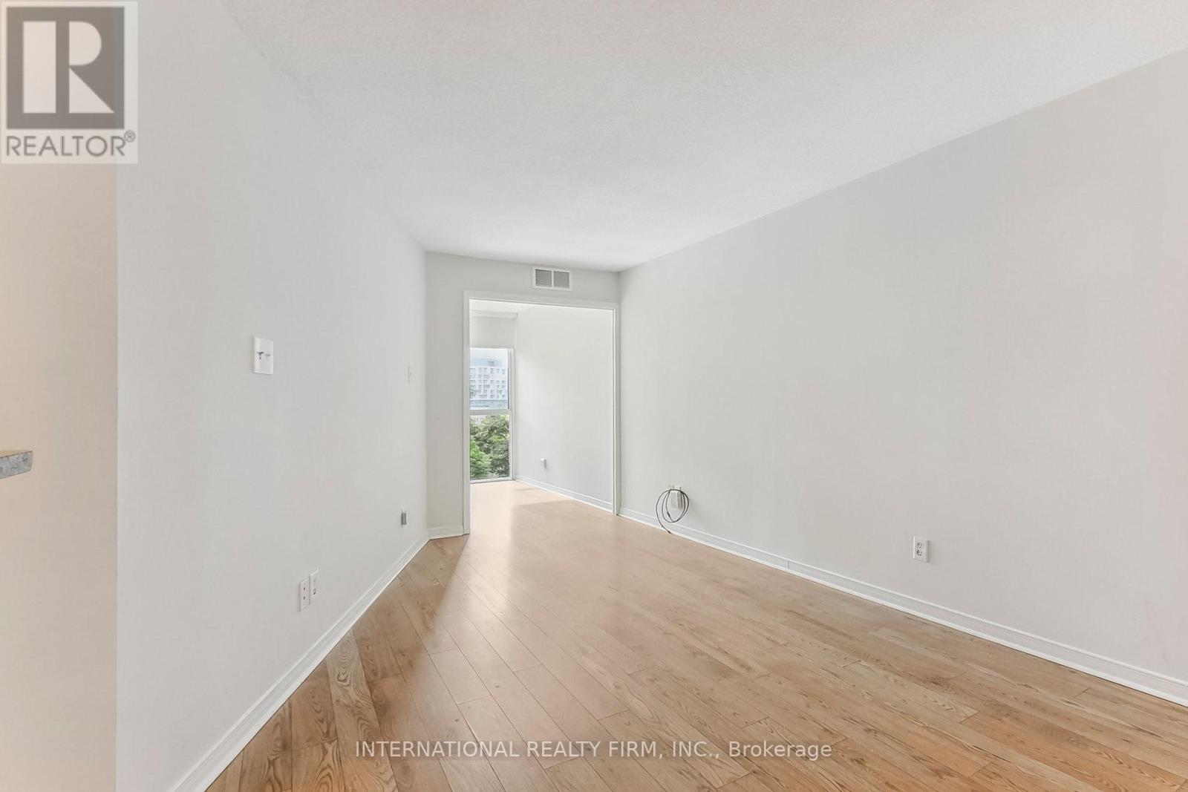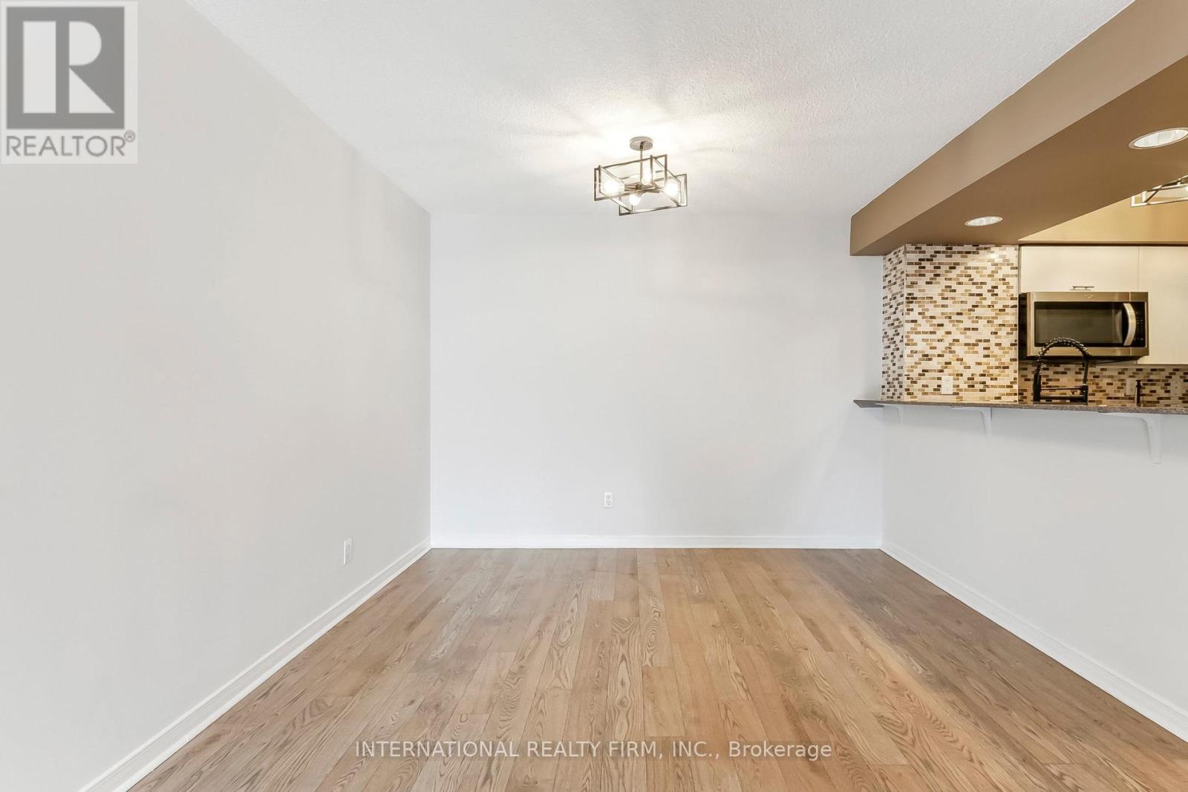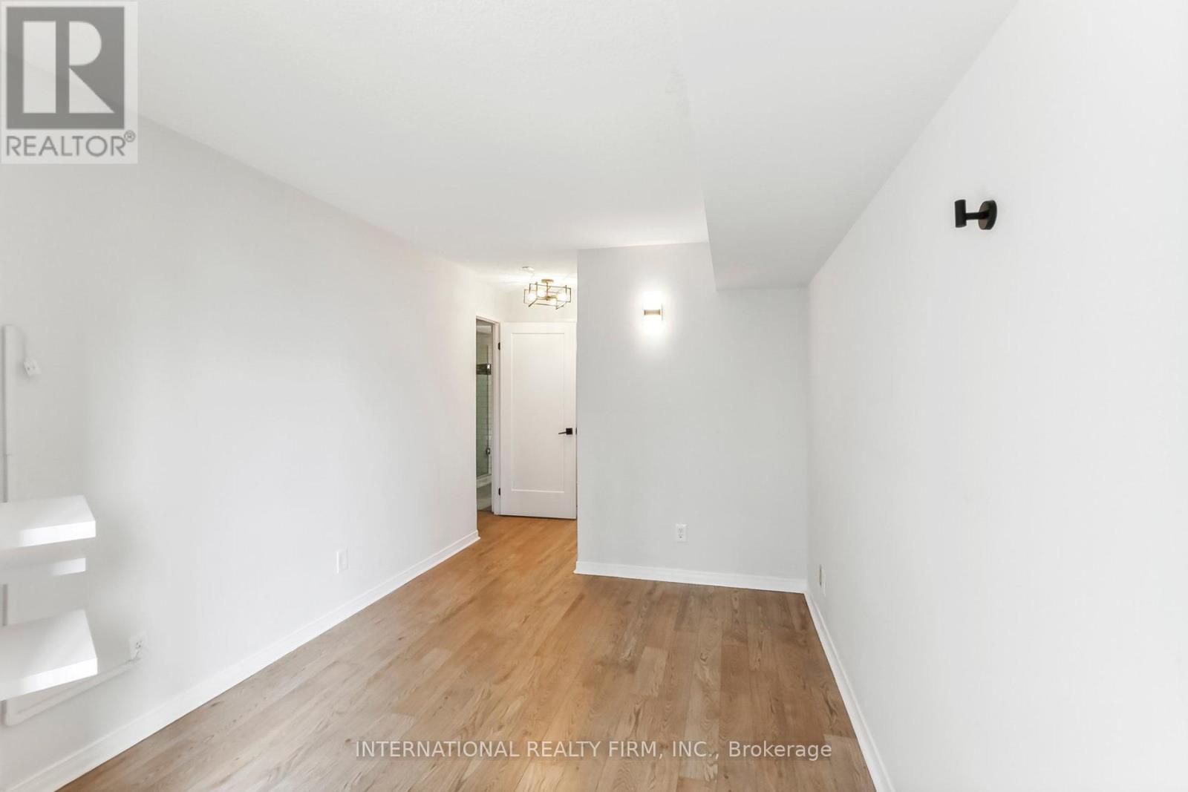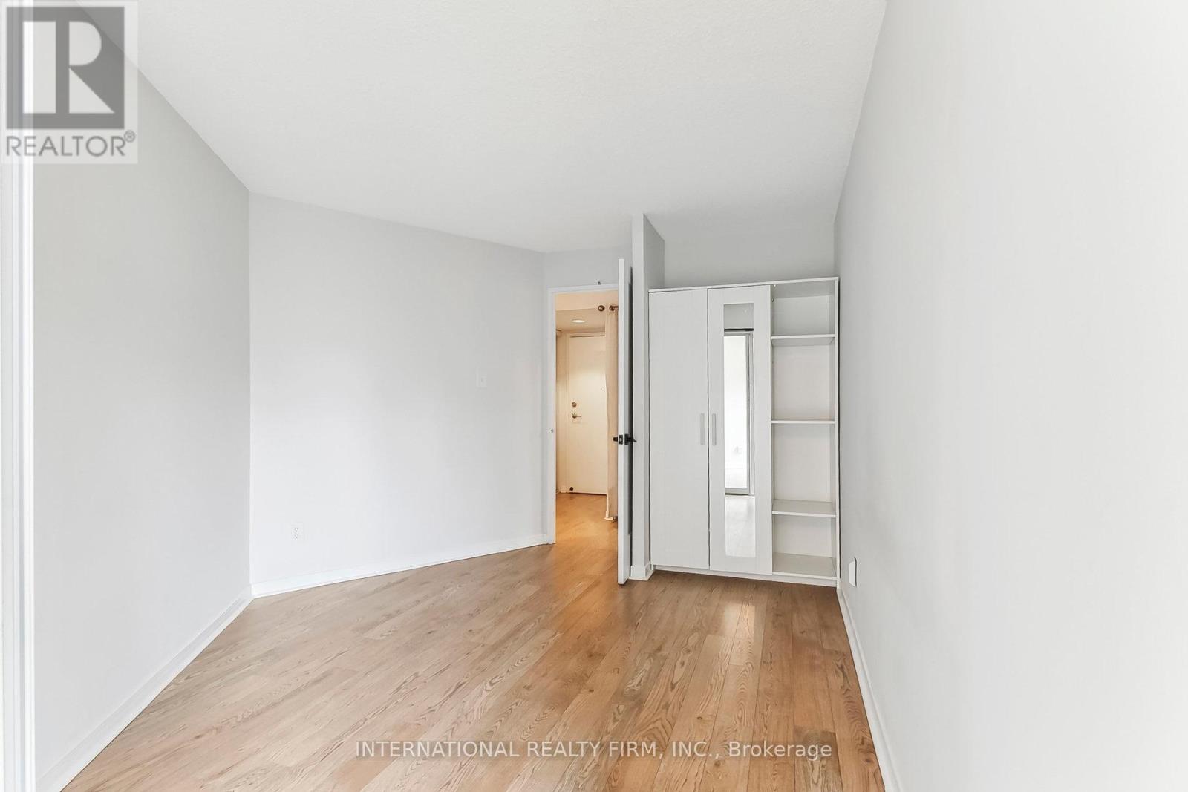3 Bedroom
2 Bathroom
Fireplace
Central Air Conditioning
Forced Air
$709,000Maintenance,
$1,011 Monthly
Amazing 2 plus den condo at City Sphere Condos located on 801 King Street W, Unit 628. The Unit offers an unparalleled urban living experience. This sunlit condo unit boasts spacious bedrooms plus a den and two full washrooms 4pc and 3pc. The unit has ample space for both relaxation and productivity. Carpet free and spacious kitchen are features that can't be overseen. Discover the pulse of Toronto right at your doorstep. Situated in the bustling King Street West neighborhood, you'll enjoy easy access to an array of trendy cafes, restaurants, boutiques, and entertainment options. Whether you're craving a gourmet meal, seeking the latest fashion trends, or exploring the city's cultural offerings, everything you need is just steps away. City Sphere Condos offers a host of amenities designed to enhance your lifestyle. Stay active in the fitness center, enjoy the tennis courts, host gatherings in the party room, or unwind on the rooftop terrace while taking in breathtaking views of the city. With 24-hour concierge service, you'll enjoy peace of mind and convenience at every turn. Condo fees include water, hydro, heat, A/C, insurance, maintenance and security. Seize this opportunity to experience the epitome of urban living in one of Toronto's most coveted locations. Schedule a viewing today and make 801 King Street W, Unit 628 your new home sweet home. (id:27910)
Property Details
|
MLS® Number
|
C8390954 |
|
Property Type
|
Single Family |
|
Community Name
|
Trinity-Bellwoods |
|
Amenities Near By
|
Hospital, Public Transit |
|
Community Features
|
Pet Restrictions, School Bus |
|
Features
|
Carpet Free |
|
Structure
|
Tennis Court |
Building
|
Bathroom Total
|
2 |
|
Bedrooms Above Ground
|
2 |
|
Bedrooms Below Ground
|
1 |
|
Bedrooms Total
|
3 |
|
Amenities
|
Security/concierge, Exercise Centre |
|
Appliances
|
Dishwasher, Dryer, Refrigerator, Stove |
|
Cooling Type
|
Central Air Conditioning |
|
Exterior Finish
|
Brick |
|
Fireplace Present
|
Yes |
|
Heating Fuel
|
Natural Gas |
|
Heating Type
|
Forced Air |
|
Type
|
Apartment |
Land
|
Acreage
|
No |
|
Land Amenities
|
Hospital, Public Transit |
Rooms
| Level |
Type |
Length |
Width |
Dimensions |
|
Main Level |
Bedroom |
3.05 m |
4.2 m |
3.05 m x 4.2 m |
|
Main Level |
Bedroom 2 |
3.14 m |
3 m |
3.14 m x 3 m |
|
Main Level |
Kitchen |
3.4 m |
2.9 m |
3.4 m x 2.9 m |
|
Main Level |
Den |
3.2 m |
2.4 m |
3.2 m x 2.4 m |
|
Main Level |
Bathroom |
2.6 m |
1.6 m |
2.6 m x 1.6 m |
|
Main Level |
Bathroom |
1.8 m |
1.8 m |
1.8 m x 1.8 m |
|
Main Level |
Dining Room |
3.5 m |
2.9 m |
3.5 m x 2.9 m |
|
Main Level |
Living Room |
1.6 m |
2.8 m |
1.6 m x 2.8 m |










































