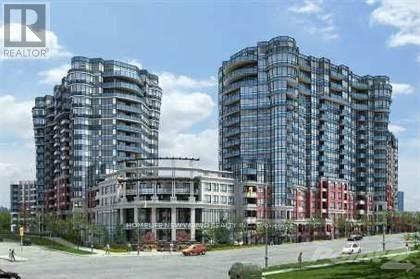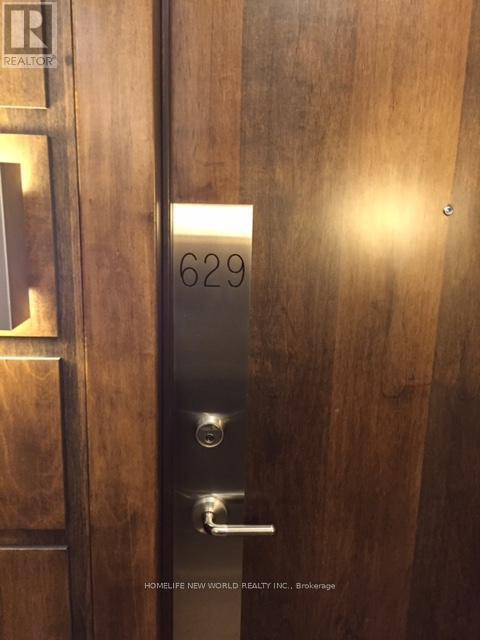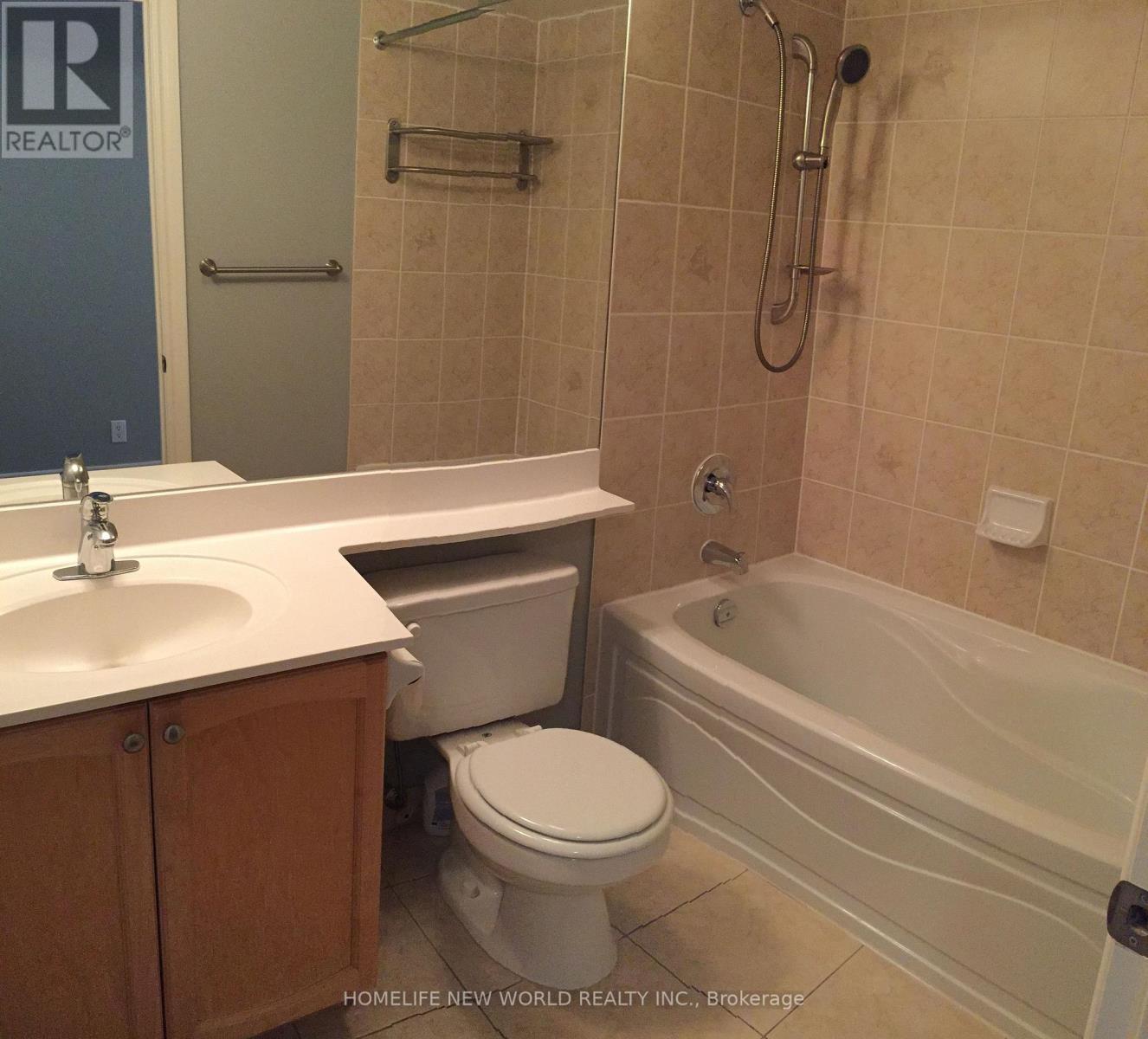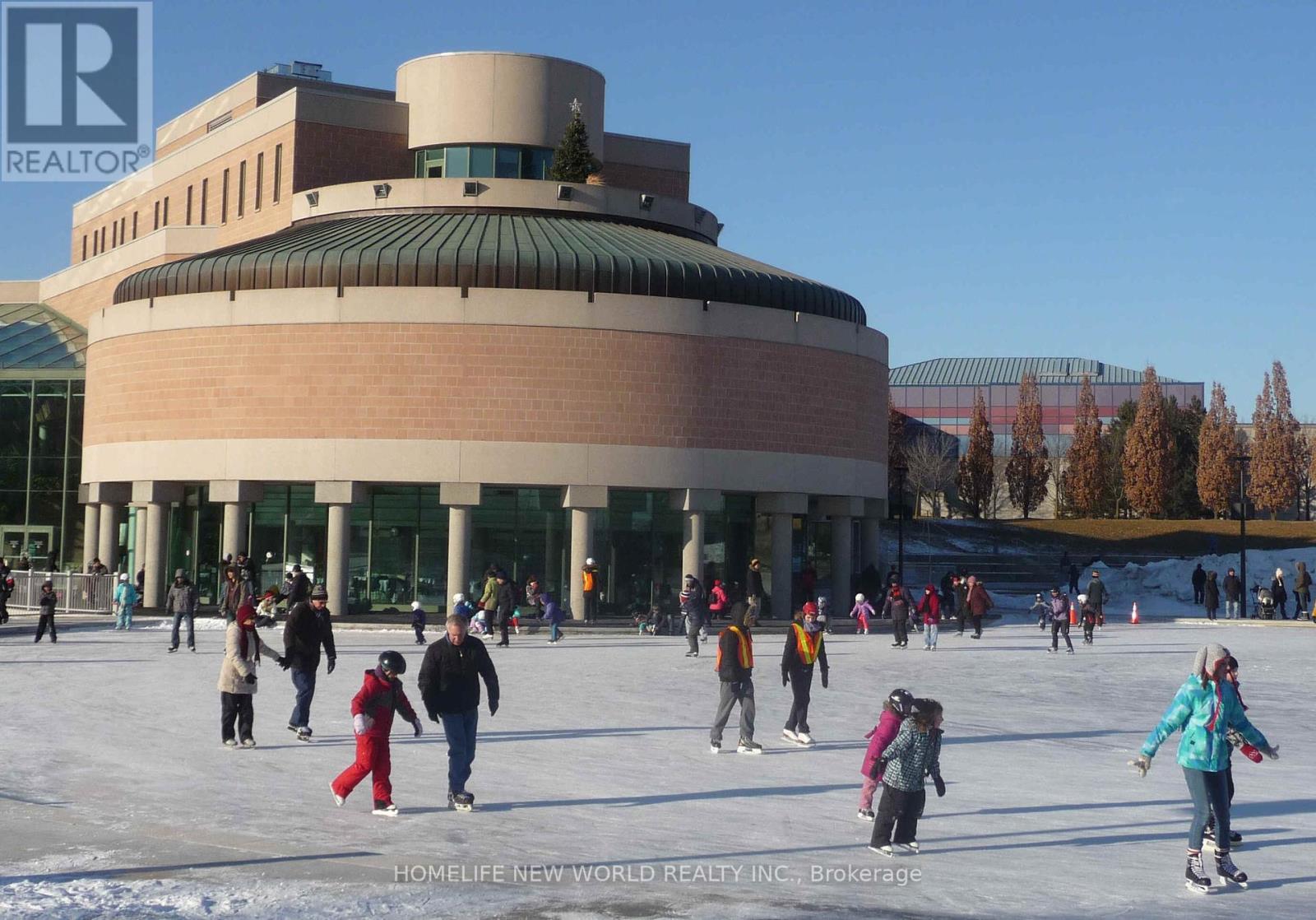3 Bedroom
2 Bathroom
Indoor Pool
Central Air Conditioning
Forced Air
$3,700 Monthly
Rarely Opportunity To Rent A Gorgeous Corner Unit, 1440 Sqft, 2 Bdrm+Den, Spacious Den With French Door Can Be Added 3rd Bdrm. Split Bedrooms. Huge Primary Bdrm With 2nd Terrace Facing Unobstructed View Of Park, Pond, W/I Closet & Large Sitting Area/Office. Laminate Floor Thru-Out. Large Terrace (Approx 400 Sf) Facing Green Roof Garden (Southeast. Only Unit In Circa One With A Terrace Facing Green Roof), Enjoy Your Private Time & Unique Unit For Garden Lovers! Close To First Markham Place, Restaurants, Shops & Future York U. Easy Access To Hwy 404 & 407. Steps To The Public Transit(Viva And Yrt) & Top School Zone (Unionville High/Coledale Ps/St). **** EXTRAS **** Fridge, Stove, Washer, Dryer, Dishwasher, Sakura Range Hood. Window Coverings, Closets Organizers, Laundry Room With Storage/Shoes Organizers. Two (2) Terraces And One Large Locker Near Parking Spots. Two (2) Side-By-Side Parkings. (id:27910)
Property Details
|
MLS® Number
|
N8374598 |
|
Property Type
|
Single Family |
|
Community Name
|
Unionville |
|
Amenities Near By
|
Park, Public Transit, Schools |
|
Community Features
|
Pet Restrictions, Community Centre |
|
Features
|
Carpet Free, Guest Suite |
|
Parking Space Total
|
2 |
|
Pool Type
|
Indoor Pool |
|
View Type
|
View |
Building
|
Bathroom Total
|
2 |
|
Bedrooms Above Ground
|
2 |
|
Bedrooms Below Ground
|
1 |
|
Bedrooms Total
|
3 |
|
Amenities
|
Car Wash, Security/concierge, Exercise Centre, Party Room, Storage - Locker |
|
Appliances
|
Garage Door Opener Remote(s), Intercom, Hot Tub, Sauna |
|
Cooling Type
|
Central Air Conditioning |
|
Exterior Finish
|
Brick, Concrete |
|
Heating Fuel
|
Natural Gas |
|
Heating Type
|
Forced Air |
|
Type
|
Apartment |
Parking
Land
|
Acreage
|
No |
|
Land Amenities
|
Park, Public Transit, Schools |
Rooms
| Level |
Type |
Length |
Width |
Dimensions |
|
Flat |
Living Room |
4.6 m |
4.22 m |
4.6 m x 4.22 m |
|
Flat |
Dining Room |
3.25 m |
3.33 m |
3.25 m x 3.33 m |
|
Flat |
Kitchen |
2.69 m |
2.87 m |
2.69 m x 2.87 m |
|
Flat |
Primary Bedroom |
3.94 m |
4.34 m |
3.94 m x 4.34 m |
|
Flat |
Sitting Room |
2.84 m |
3.96 m |
2.84 m x 3.96 m |
|
Flat |
Bedroom 2 |
3.56 m |
4.34 m |
3.56 m x 4.34 m |
|
Flat |
Den |
2.72 m |
2.75 m |
2.72 m x 2.75 m |





































