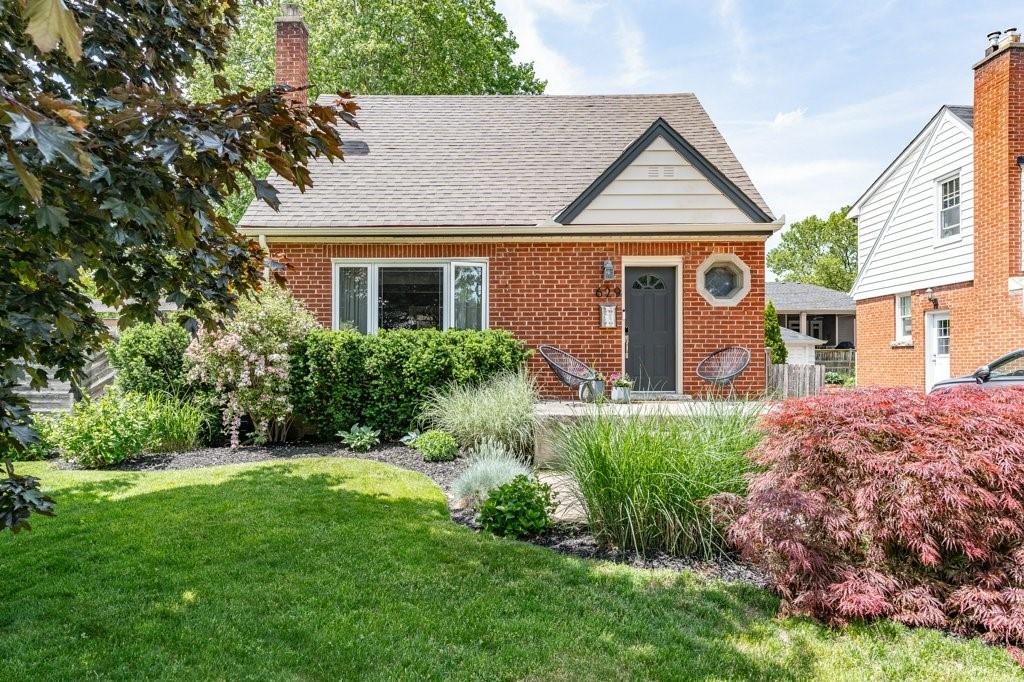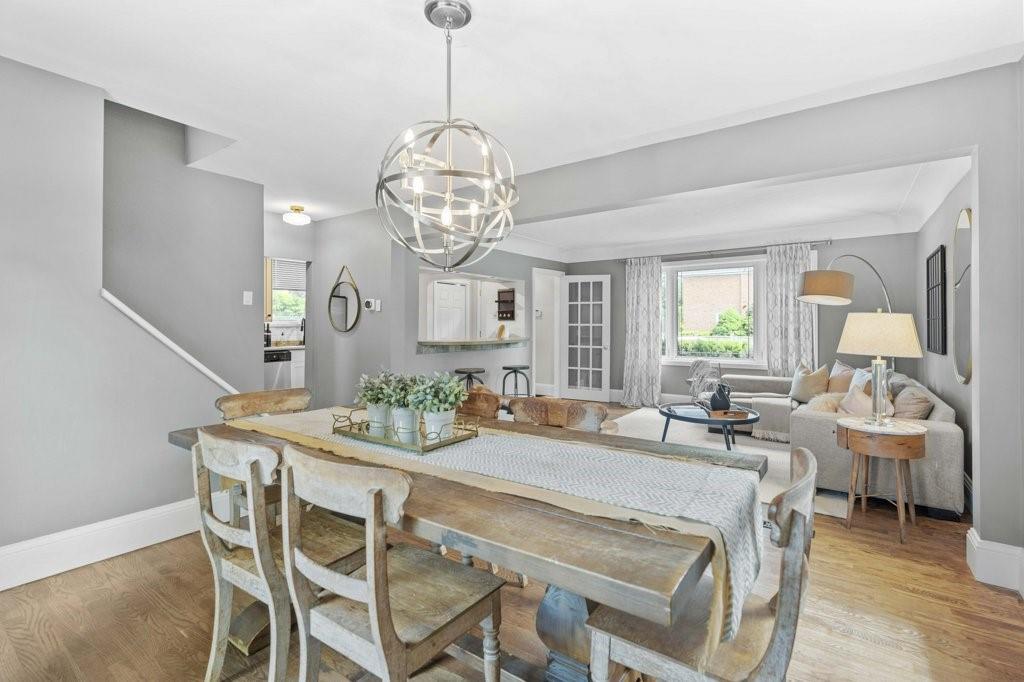3 Bedroom
2 Bathroom
1110 sqft
Central Air Conditioning
Forced Air
$1,185,000
Perfectly nestled on a quiet, tree-lined street in the heart of Downtown Burlington, this adorable 1.5 storey home offers a perfect blend of classic charm and modern amenities.The living and dining areas offer an open layout, featuring cove mouldings and original hardwood floors that add warmth and character.The kitchen, complete with a breakfast bar, opens seamlessly into the living room, creating an inviting space for entertaining and everyday living.The spacious dining room full of natural light is highlighted by French doors that lead out to a private backyard with a large deck surrounded by greenery —ideal for outdoor dining, relaxation, and gatherings.The home boasts a spacious king-size primary bedroom and a charming second bedroom.While the finished basement offers a versatile rec-room with new floors and pot lights, an additional bedroom, and a full bathroom making it an ideal space for a guest suite, home office or teenage retreat.The best part of this home may be that the neighbourhood offers a wealth of amenities including Downtown Burlington's eclectic mix of shops, restaurants, and entertainment options, all within easy walking distance.Enjoy leisurely strolls to Spencer Smith Park, the lakefront, the Burlington Performing Arts Centre, and the Art Gallery of Burlington and so much more. With close proximity to transit and major highways. The peaceful setting of this home, combined with its prime location, offers the best of both worlds -don't wait on this one! (id:27910)
Property Details
|
MLS® Number
|
H4194378 |
|
Property Type
|
Single Family |
|
Equipment Type
|
Water Heater |
|
Features
|
Paved Driveway, Shared Driveway |
|
Parking Space Total
|
2 |
|
Rental Equipment Type
|
Water Heater |
Building
|
Bathroom Total
|
2 |
|
Bedrooms Above Ground
|
2 |
|
Bedrooms Below Ground
|
1 |
|
Bedrooms Total
|
3 |
|
Appliances
|
Dishwasher, Dryer, Refrigerator, Stove, Washer |
|
Basement Development
|
Finished |
|
Basement Type
|
Full (finished) |
|
Construction Style Attachment
|
Detached |
|
Cooling Type
|
Central Air Conditioning |
|
Exterior Finish
|
Brick, Other |
|
Foundation Type
|
Block |
|
Heating Fuel
|
Natural Gas |
|
Heating Type
|
Forced Air |
|
Stories Total
|
2 |
|
Size Exterior
|
1110 Sqft |
|
Size Interior
|
1110 Sqft |
|
Type
|
House |
|
Utility Water
|
Municipal Water |
Parking
Land
|
Acreage
|
No |
|
Sewer
|
Municipal Sewage System |
|
Size Depth
|
103 Ft |
|
Size Frontage
|
50 Ft |
|
Size Irregular
|
50 X 103 |
|
Size Total Text
|
50 X 103|under 1/2 Acre |
Rooms
| Level |
Type |
Length |
Width |
Dimensions |
|
Second Level |
Bedroom |
|
|
11' 10'' x 11' 8'' |
|
Second Level |
Primary Bedroom |
|
|
15' 1'' x 10' 8'' |
|
Basement |
Utility Room |
|
|
Measurements not available |
|
Basement |
Laundry Room |
|
|
5' 10'' x 10' 2'' |
|
Basement |
3pc Bathroom |
|
|
11' 5'' x 7' 8'' |
|
Basement |
Bedroom |
|
|
11' 9'' x 10' 9'' |
|
Basement |
Recreation Room |
|
|
19' 6'' x 12' 5'' |
|
Ground Level |
4pc Bathroom |
|
|
7' 10'' x 5' '' |
|
Ground Level |
Kitchen |
|
|
12' 0'' x 9' 0'' |
|
Ground Level |
Dining Room |
|
|
12' 5'' x 12' 7'' |
|
Ground Level |
Living Room |
|
|
14' 10'' x 12' 0'' |















































