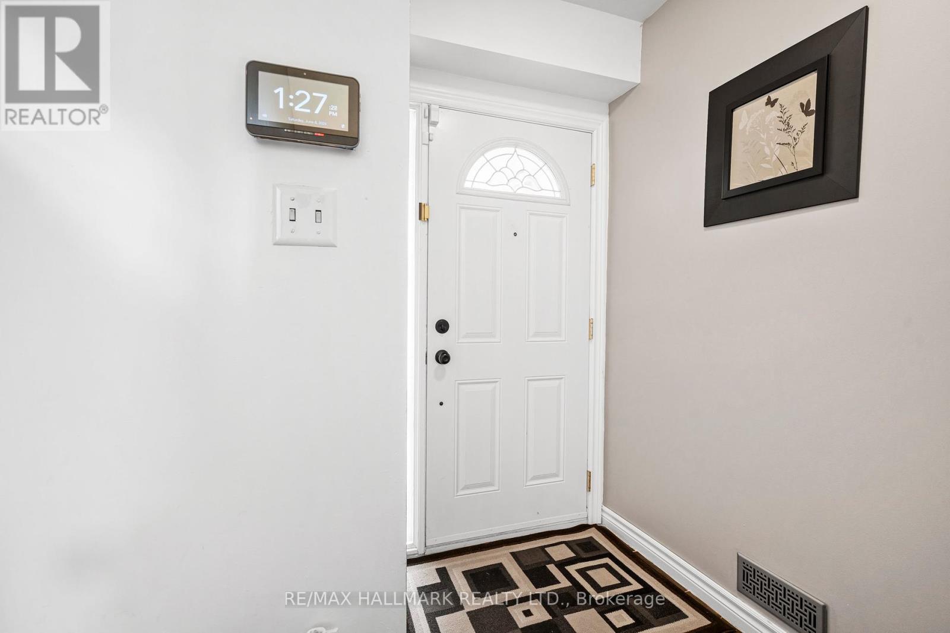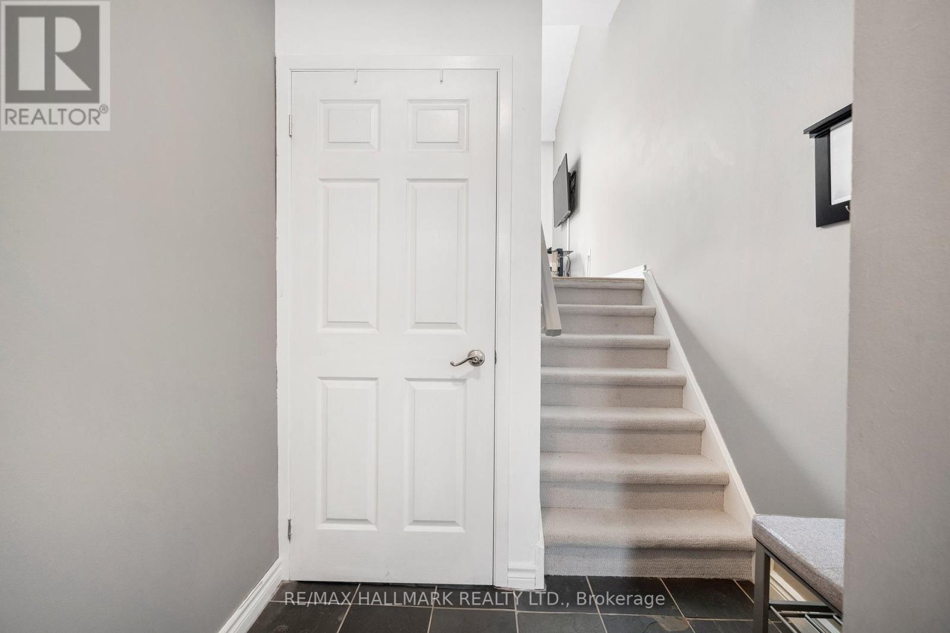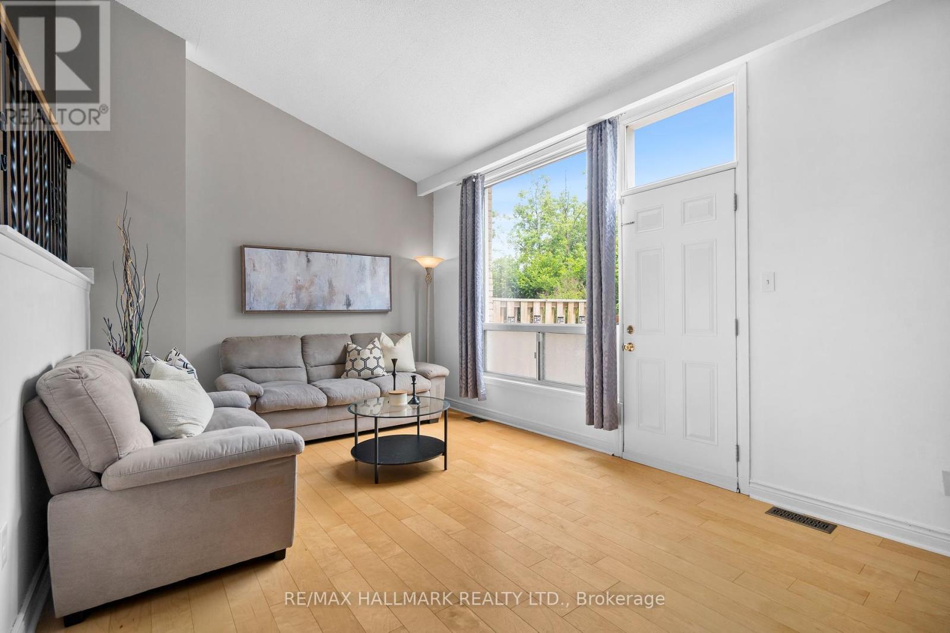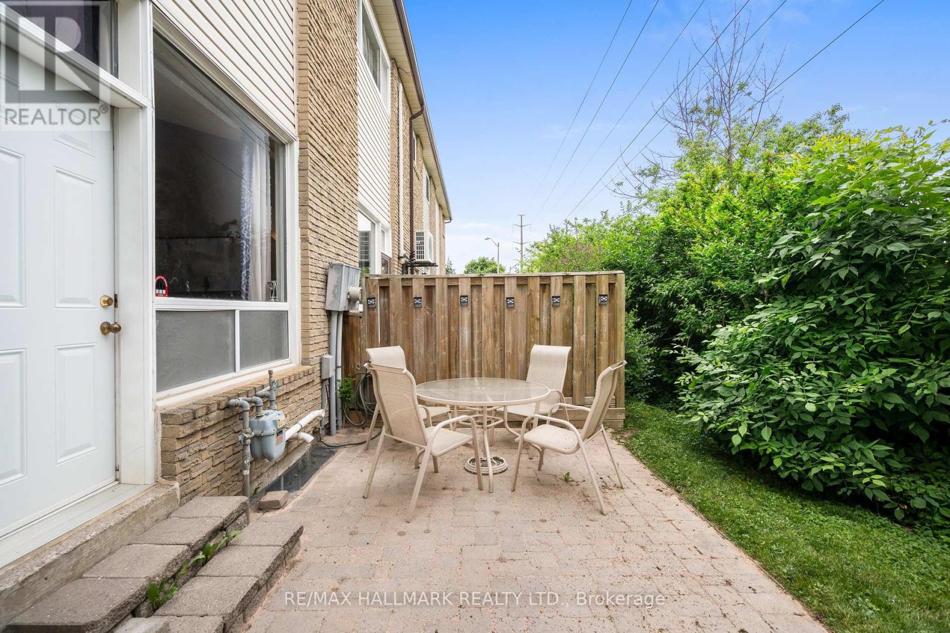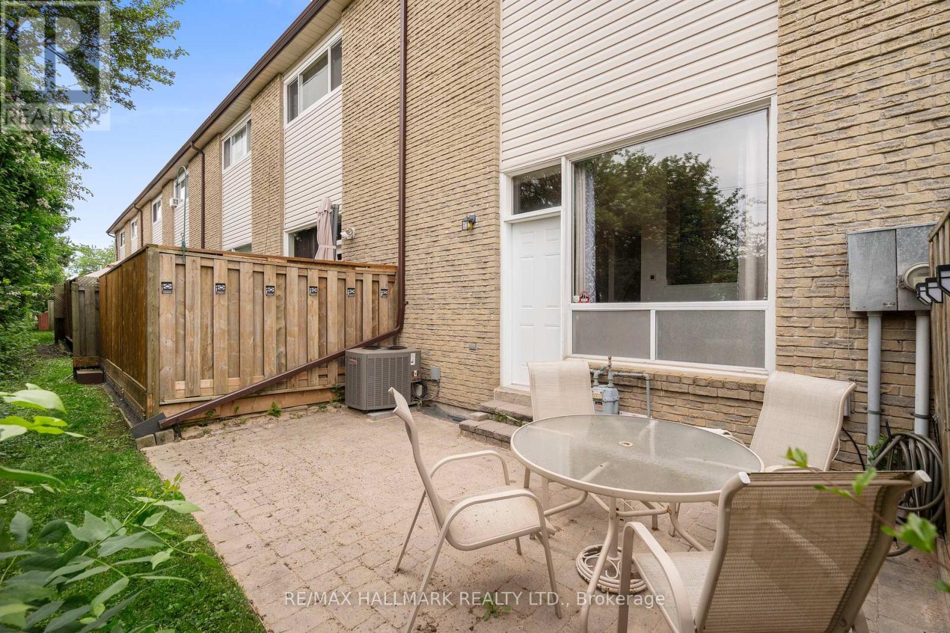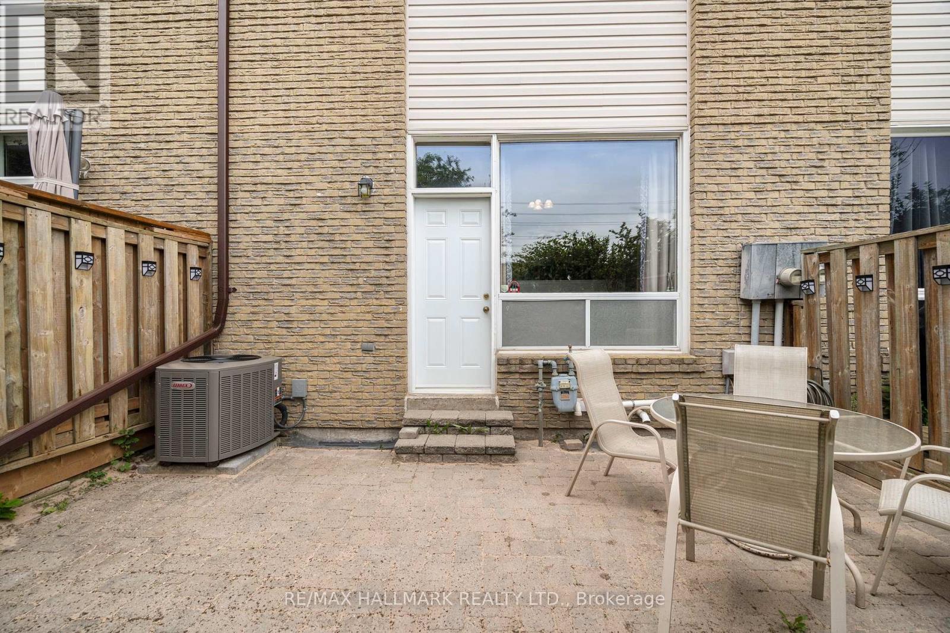3 Bedroom
2 Bathroom
Multi-Level
Central Air Conditioning
Forced Air
$739,000Maintenance,
$275 Monthly
Well Appointed Multi-Level Condo Townhome In A Quiet Pocket Of Mississauga's High Demand Park Royal Community of Clarkson. Unique Loft-Style Layout Boasts Upper Level Eat In Kitchen & Dining Area Overlooking Bright & Spacious Livingroom With Soaring Cathedral Ceilings & Large Windows Inviting Lots Of Natural Sunlight. Three Spacious Bedrooms & Two Bathrooms. Semi Finished Basement Awaits Your Personal Touch And Design - Excellent Play Area For The Kids, Office Workspace Or Additional Living/Recreational Space. Tree Lined Backyard W/Patio And Access To Park & Extensive Walking Trail. Comes With Two Car Parking & Low Maintenance Fees Which Includes Water, Exterior Maintenance Of Roof, Windows, And Lawn Care! Excellent Location - 3 Min Drive To Clarkson GO, QEW, Grocery, LCBO, Canadian Tire & More. 5 Min Walk To Hillside Park & Community Garden. **** EXTRAS **** new lennox a/c 24000 btu, lennnox furnace 45000 btu, aprilaire humidifer & honeywell home thermostat install Sep 2020, fridge Dec 2022, clothes washer July 2023, apco uv light air purifier Jan 2023, new garage door(2024) , garage remote (id:27910)
Property Details
|
MLS® Number
|
W8423936 |
|
Property Type
|
Single Family |
|
Community Name
|
Clarkson |
|
Amenities Near By
|
Public Transit |
|
Community Features
|
Pet Restrictions |
|
Features
|
In Suite Laundry |
|
Parking Space Total
|
2 |
Building
|
Bathroom Total
|
2 |
|
Bedrooms Above Ground
|
3 |
|
Bedrooms Total
|
3 |
|
Appliances
|
Water Heater, Garage Door Opener Remote(s) |
|
Architectural Style
|
Multi-level |
|
Basement Development
|
Partially Finished |
|
Basement Type
|
Full (partially Finished) |
|
Cooling Type
|
Central Air Conditioning |
|
Exterior Finish
|
Aluminum Siding, Brick |
|
Heating Fuel
|
Natural Gas |
|
Heating Type
|
Forced Air |
|
Type
|
Row / Townhouse |
Parking
Land
|
Acreage
|
No |
|
Land Amenities
|
Public Transit |
Rooms
| Level |
Type |
Length |
Width |
Dimensions |
|
Second Level |
Primary Bedroom |
4.68 m |
3.42 m |
4.68 m x 3.42 m |
|
Second Level |
Bedroom 2 |
3.35 m |
2.43 m |
3.35 m x 2.43 m |
|
Second Level |
Bedroom 3 |
2.75 m |
2.6 m |
2.75 m x 2.6 m |
|
Basement |
Recreational, Games Room |
5.2 m |
3.24 m |
5.2 m x 3.24 m |
|
Main Level |
Living Room |
5.3 m |
3.3 m |
5.3 m x 3.3 m |
|
Upper Level |
Dining Room |
3.17 m |
2.65 m |
3.17 m x 2.65 m |
|
Upper Level |
Kitchen |
3.76 m |
3.44 m |
3.76 m x 3.44 m |




