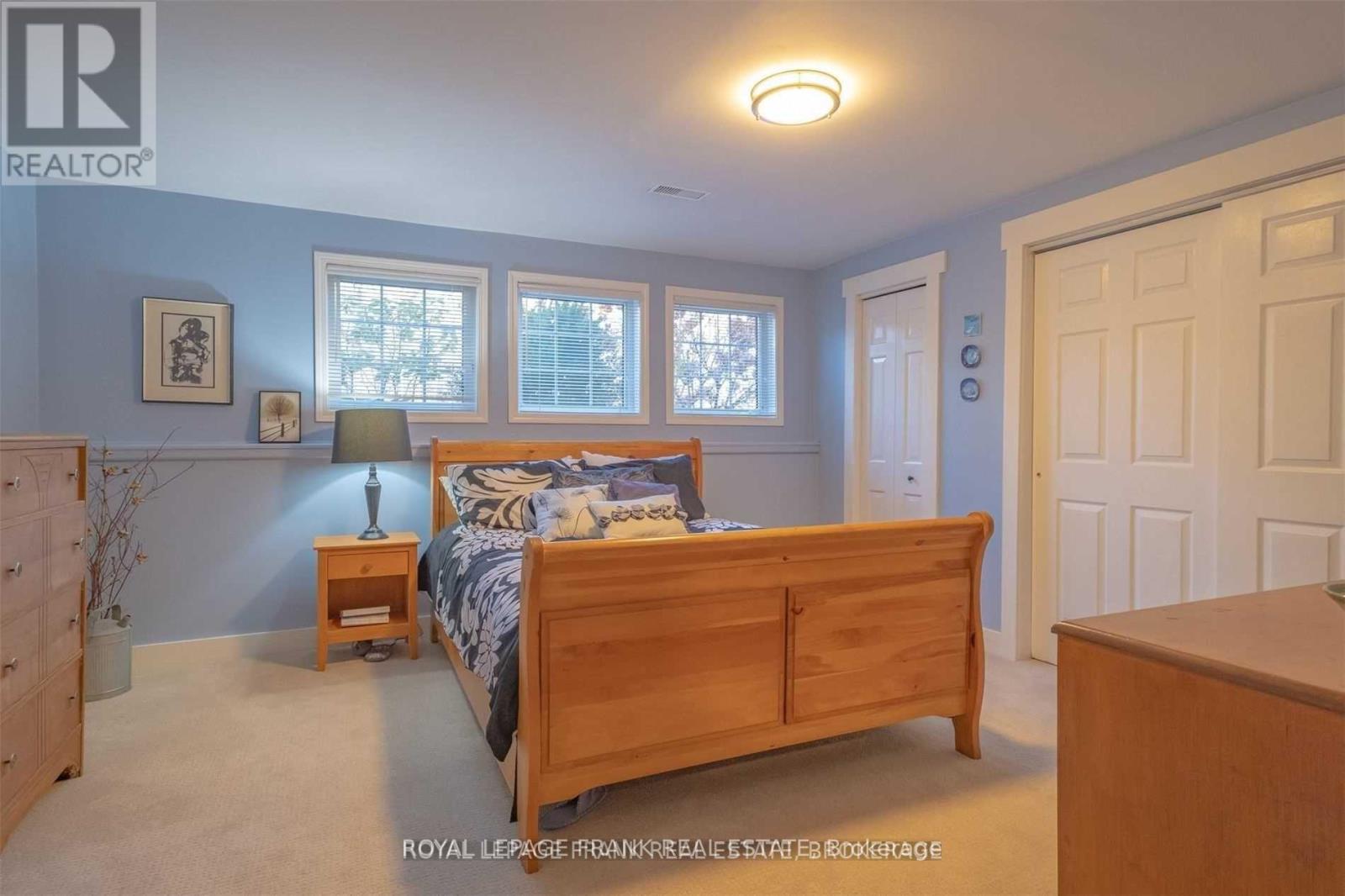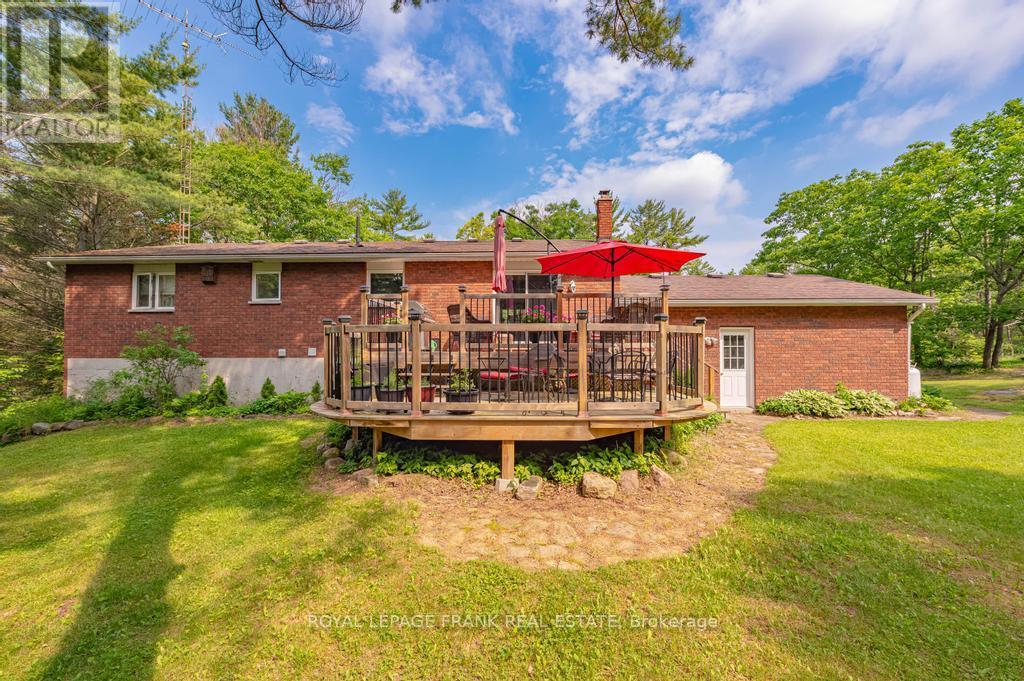4 Bedroom
2 Bathroom
Raised Bungalow
Fireplace
Central Air Conditioning
Forced Air
Landscaped
$899,900
Lovely custom finished home within walking distance to the quaint town of Buckhorn. Enjoy all the amenities offered in this picturesque town located in the heart of cottage country. This lovely home sits on a large treed, private country lot and has undergone extensive renovations. Boasting 4 bedrooms, 2 baths, open concept living/kitchen and dining with a walkout to a spacious 2-tiered deck. The kitchen features stainless appliances, quartz counters and a unique live edge eatery. The home flows nicely with lovely wood trim, doors, and flooring throughout and boasts 2,500 sq. ft. of finished living space. The lower level is bright and cheery with a large family room and cozy propane stove and a new sauna. Take advantage of being within walking distance to the marina and the beach and enjoying the Trent Severn Waterway for all that it offers. Double car garage, great curb appeal, a township road complete this fantastic package. (id:27910)
Open House
This property has open houses!
Starts at:
12:00 pm
Ends at:
2:00 pm
Property Details
|
MLS® Number
|
X9235156 |
|
Property Type
|
Single Family |
|
Community Name
|
Rural Galway-Cavendish and Harvey |
|
AmenitiesNearBy
|
Beach, Marina, Place Of Worship, Schools |
|
Features
|
Sloping, Level, Sump Pump, Sauna |
|
ParkingSpaceTotal
|
8 |
|
Structure
|
Deck |
Building
|
BathroomTotal
|
2 |
|
BedroomsAboveGround
|
3 |
|
BedroomsBelowGround
|
1 |
|
BedroomsTotal
|
4 |
|
Amenities
|
Fireplace(s) |
|
Appliances
|
Water Heater, Water Softener, Dishwasher, Dryer, Microwave, Refrigerator, Stove, Washer, Window Coverings |
|
ArchitecturalStyle
|
Raised Bungalow |
|
BasementDevelopment
|
Finished |
|
BasementType
|
Full (finished) |
|
ConstructionStyleAttachment
|
Detached |
|
CoolingType
|
Central Air Conditioning |
|
ExteriorFinish
|
Brick |
|
FireplacePresent
|
Yes |
|
FoundationType
|
Poured Concrete |
|
HeatingFuel
|
Propane |
|
HeatingType
|
Forced Air |
|
StoriesTotal
|
1 |
|
Type
|
House |
Parking
Land
|
Acreage
|
No |
|
LandAmenities
|
Beach, Marina, Place Of Worship, Schools |
|
LandscapeFeatures
|
Landscaped |
|
Sewer
|
Septic System |
|
SizeDepth
|
189 Ft |
|
SizeFrontage
|
220 Ft |
|
SizeIrregular
|
220 X 189 Ft |
|
SizeTotalText
|
220 X 189 Ft|1/2 - 1.99 Acres |
|
ZoningDescription
|
Res |
Rooms
| Level |
Type |
Length |
Width |
Dimensions |
|
Lower Level |
Bathroom |
0.94 m |
2.25 m |
0.94 m x 2.25 m |
|
Lower Level |
Laundry Room |
3.66 m |
2.26 m |
3.66 m x 2.26 m |
|
Lower Level |
Mud Room |
4.19 m |
2.68 m |
4.19 m x 2.68 m |
|
Lower Level |
Recreational, Games Room |
6.95 m |
8.23 m |
6.95 m x 8.23 m |
|
Lower Level |
Bedroom |
4.29 m |
4.24 m |
4.29 m x 4.24 m |
|
Main Level |
Living Room |
5.1 m |
4.42 m |
5.1 m x 4.42 m |
|
Main Level |
Dining Room |
3.33 m |
3.66 m |
3.33 m x 3.66 m |
|
Main Level |
Kitchen |
3.88 m |
3.66 m |
3.88 m x 3.66 m |
|
Main Level |
Primary Bedroom |
4.22 m |
3.66 m |
4.22 m x 3.66 m |
|
Main Level |
Bedroom |
3.28 m |
3.07 m |
3.28 m x 3.07 m |
|
Main Level |
Bedroom |
3.28 m |
3.01 m |
3.28 m x 3.01 m |
|
Main Level |
Bathroom |
1.88 m |
2.09 m |
1.88 m x 2.09 m |










































