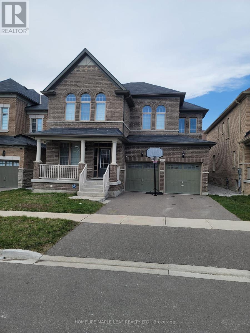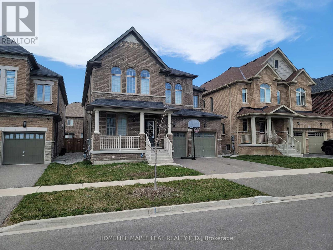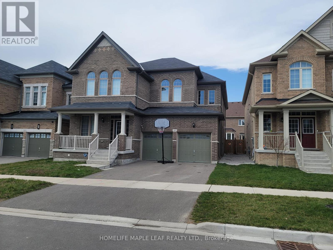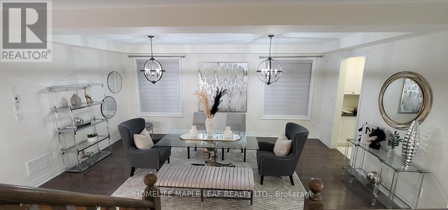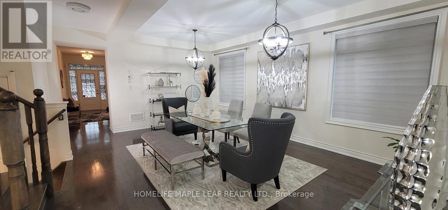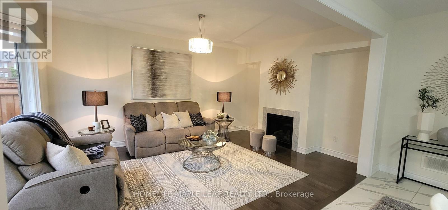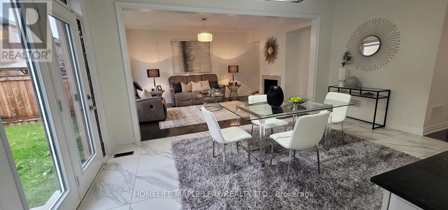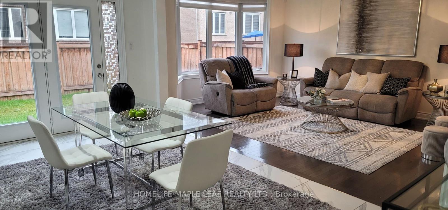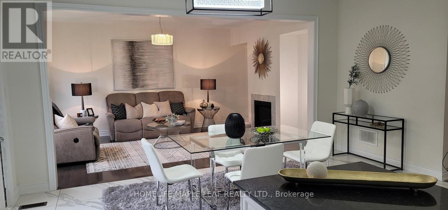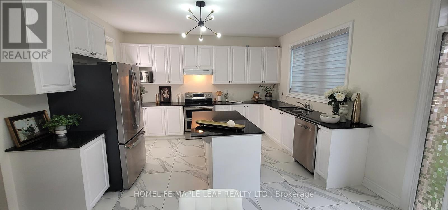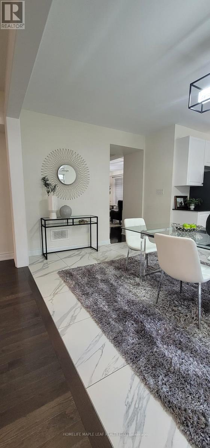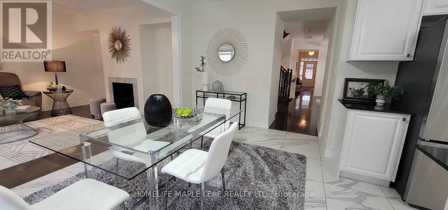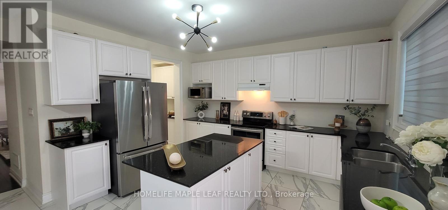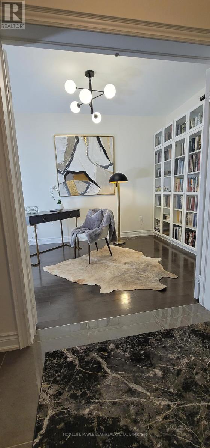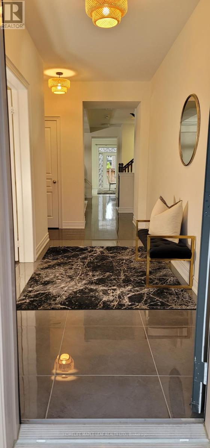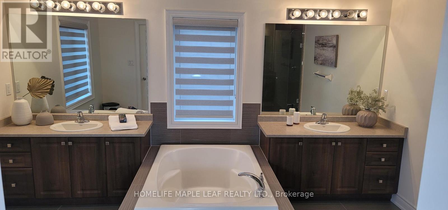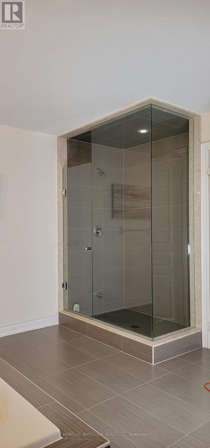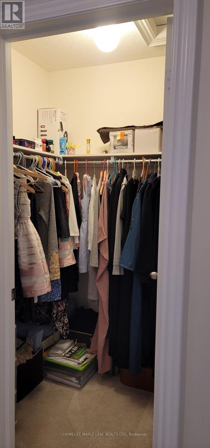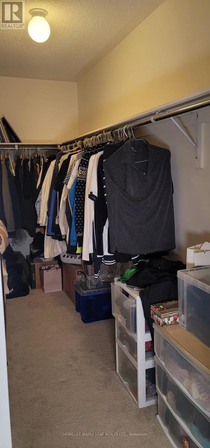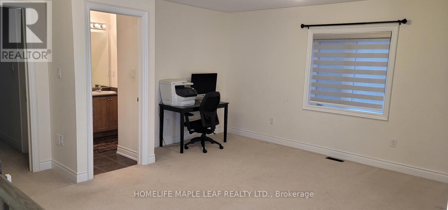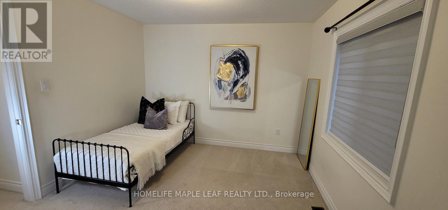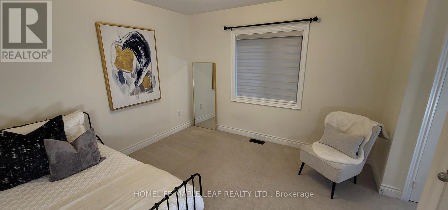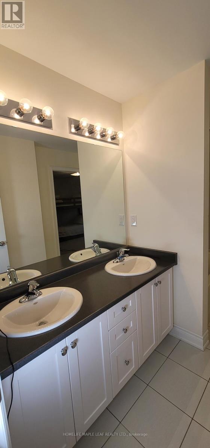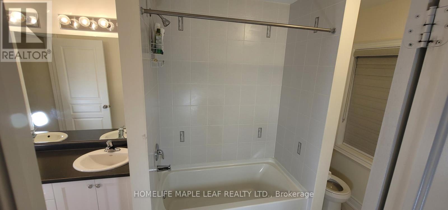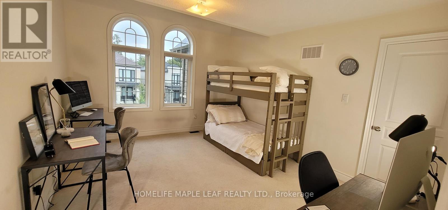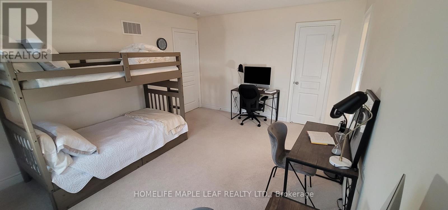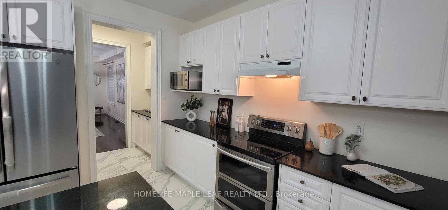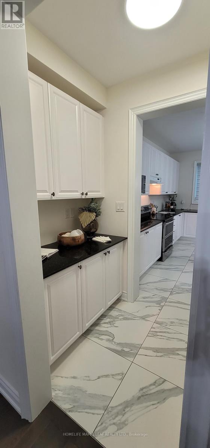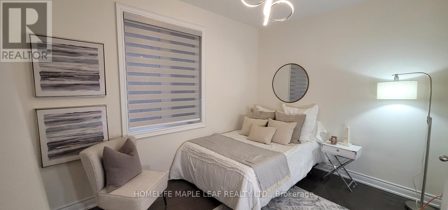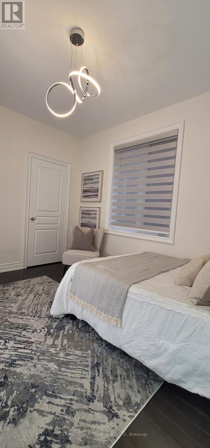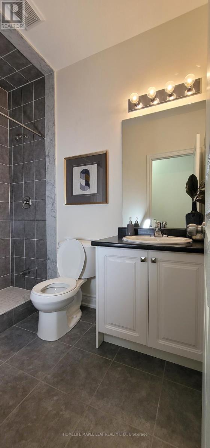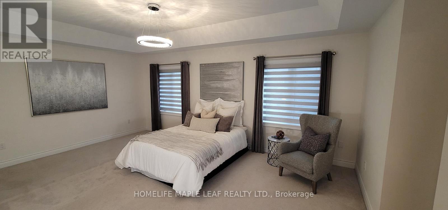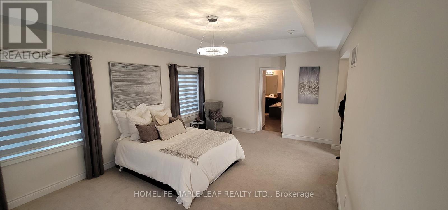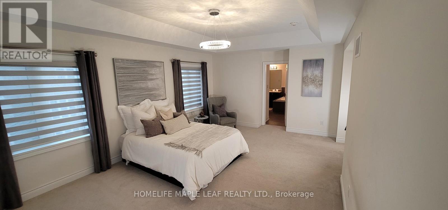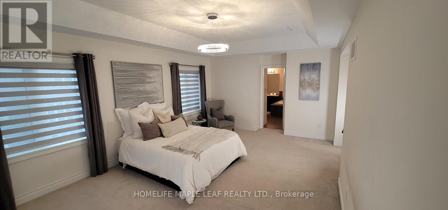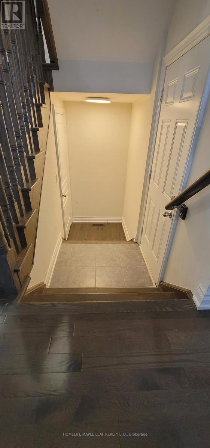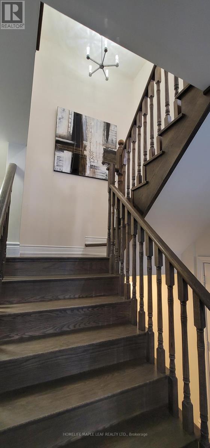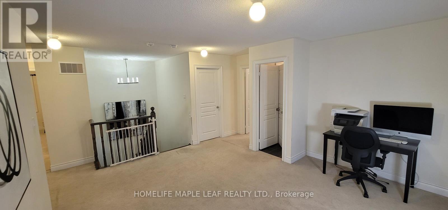5 Bedroom
5 Bathroom
Fireplace
Central Air Conditioning
Forced Air
$2,188,888
Opportunity Knocks in prestigious neighborhood of Kleinberg, beautiful home by Fieldgate. Super Popular Bazille Model Approx. 3600Sqft, 2 Car Garage W/Guest Suite (3Pc Ensuite) On Main Flr +2 Pc Powder Rm, Office W/French Glass Doors, Large Family Rm, Kitchen/Brkfst, Walk-Thru Pantry, Direct Entry From Garage Into House. 4 Bedroom/3Bath, Plus Open Loft Area On 2nd Floor, Master Bed W/2 W/I Closets, 5Pc Ensuite (Glass Shower), Laundry On 2nd Floor. Gleaming Hardwood Flrs, Oak Stairs, Gas Fireplace. Upgraded 24""X24"" Tile In Kitchen, Granite Counter, Marble Tile Foyer **** EXTRAS **** All electrical light fixtures, upgraded 24 ""x24 "" tile in kitchen, granite counter, marble tile foyer, glass shower in Master ensuite. (id:27910)
Property Details
|
MLS® Number
|
N8214982 |
|
Property Type
|
Single Family |
|
Community Name
|
Kleinburg |
|
Parking Space Total
|
4 |
Building
|
Bathroom Total
|
5 |
|
Bedrooms Above Ground
|
5 |
|
Bedrooms Total
|
5 |
|
Basement Development
|
Unfinished |
|
Basement Type
|
N/a (unfinished) |
|
Construction Style Attachment
|
Detached |
|
Cooling Type
|
Central Air Conditioning |
|
Exterior Finish
|
Brick |
|
Fireplace Present
|
Yes |
|
Heating Fuel
|
Natural Gas |
|
Heating Type
|
Forced Air |
|
Stories Total
|
2 |
|
Type
|
House |
Parking
Land
|
Acreage
|
No |
|
Size Irregular
|
44 X 101.74 Ft |
|
Size Total Text
|
44 X 101.74 Ft |
Rooms
| Level |
Type |
Length |
Width |
Dimensions |
|
Second Level |
Primary Bedroom |
19.02 m |
13.12 m |
19.02 m x 13.12 m |
|
Second Level |
Bedroom 2 |
12.1 m |
14.73 m |
12.1 m x 14.73 m |
|
Second Level |
Bedroom 3 |
15.3 m |
11.09 m |
15.3 m x 11.09 m |
|
Second Level |
Bedroom 4 |
15.32 m |
11.09 m |
15.32 m x 11.09 m |
|
Second Level |
Loft |
11.09 m |
11.35 m |
11.09 m x 11.35 m |
|
Main Level |
Library |
9.05 m |
12.1 m |
9.05 m x 12.1 m |
|
Main Level |
Living Room |
11.09 m |
20.17 m |
11.09 m x 20.17 m |
|
Main Level |
Dining Room |
11.08 m |
20.17 m |
11.08 m x 20.17 m |
|
Main Level |
Kitchen |
10.5 m |
14.14 m |
10.5 m x 14.14 m |
|
Main Level |
Eating Area |
11.09 m |
17.15 m |
11.09 m x 17.15 m |
|
Main Level |
Bedroom |
9.18 m |
12.1 m |
9.18 m x 12.1 m |
Utilities
|
Sewer
|
Installed |
|
Natural Gas
|
Installed |
|
Electricity
|
Installed |
|
Cable
|
Installed |

