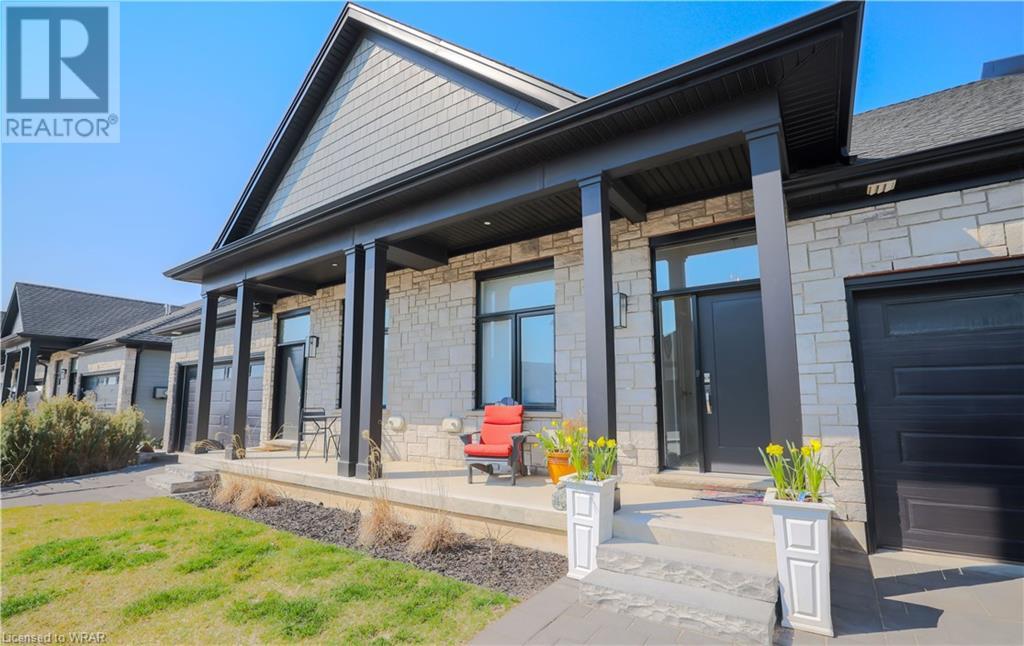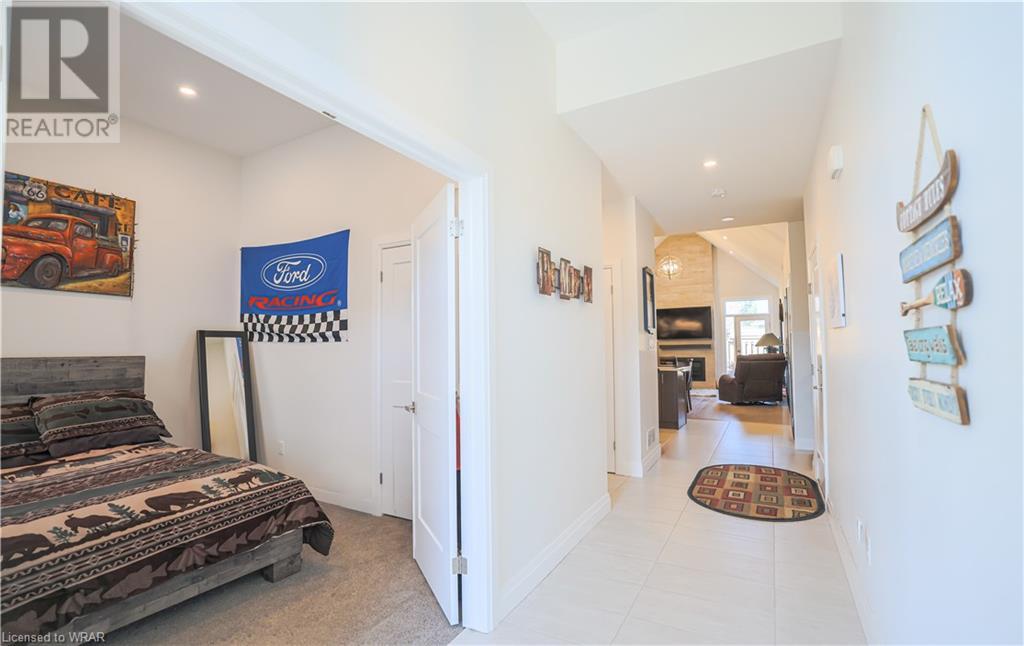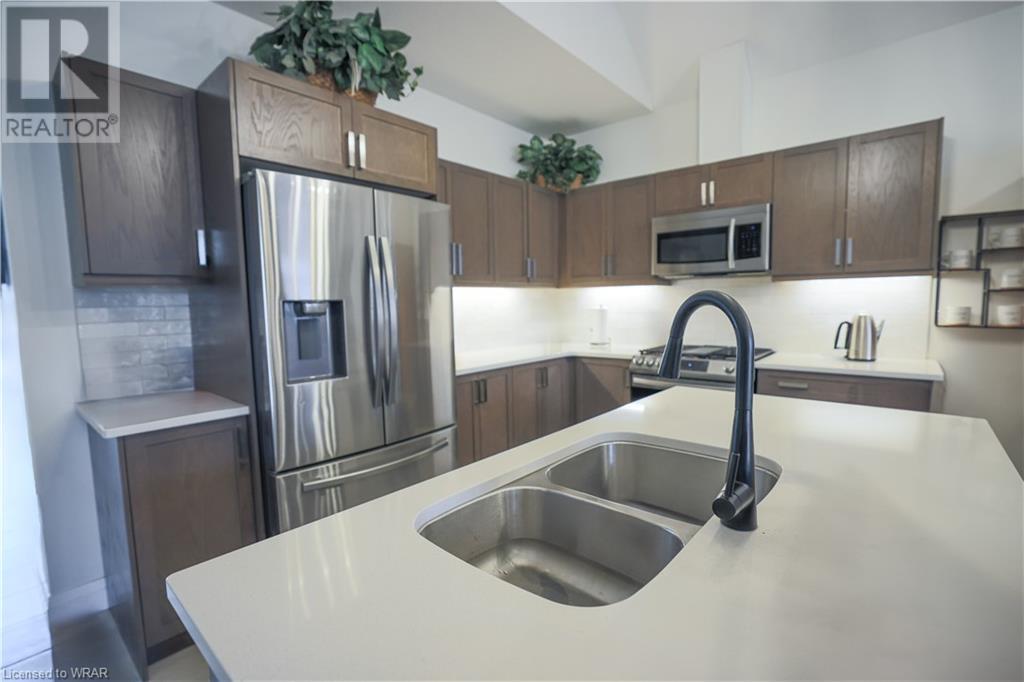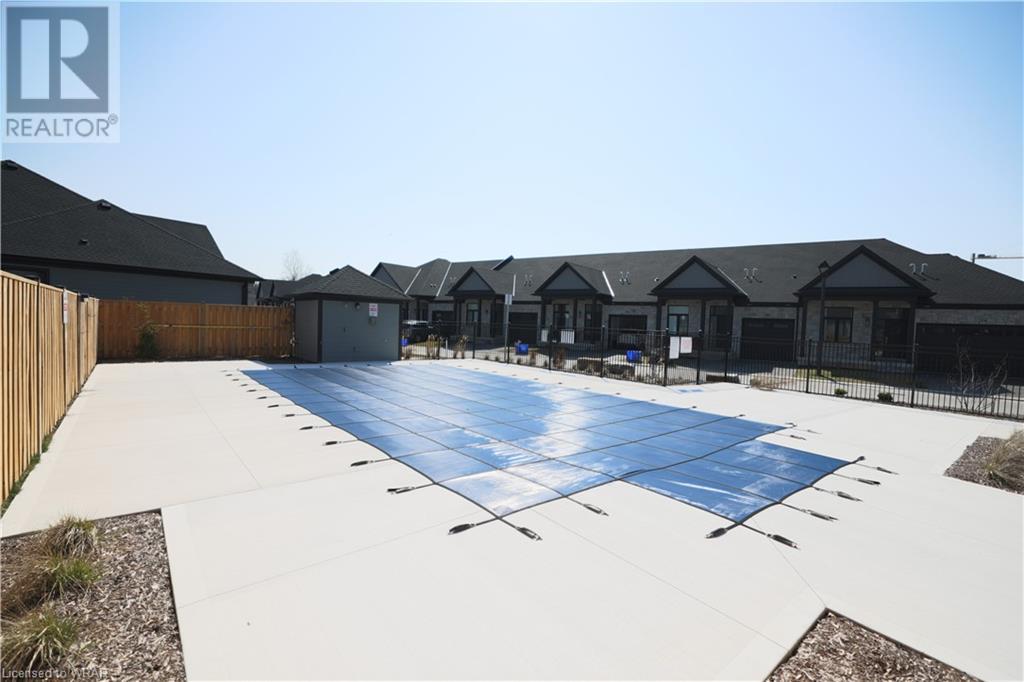63 Compass Trail Unit# 7 Port Stanley, Ontario N5L 0B8
$599,900Maintenance, Insurance, Landscaping
$250 Monthly
Maintenance, Insurance, Landscaping
$250 MonthlyWelcome to #7-63 Compass Trail, An Executive Bungalow Townhouse that exudes luxury in the heart of Port Stanley's stunning coastal enclave. This single-floor living townhouse offers 1250 sq ft of comfort and convenience. As you enter, you'll find an inviting open concept layout that seamlessly connects the upgraded living area, high-end kitchen, and lofty great room with soaring ceilings. This elegant townhouse features a generously sized primary bedroom with a lavish ensuite bathroom, a second bedroom, a full bathroom, a laundry room, and direct access to the garage, all thoughtfully situated on one level. You can enjoy the resort-style pool just steps from your door, which offers an ideal retreat after a busy day. And with the park just a few minutes away, you can immerse yourself in nature's splendour throughout the seasons. The unfinished basement presents limitless possibilities, inviting you to unleash your creativity and craft the space of your dreams. Discover luxury living at #7-63 Compass Terrace, where convenience, comfort, and elegance converge to form your perfect home. (id:27910)
Property Details
| MLS® Number | 40572299 |
| Property Type | Single Family |
| Amenities Near By | Park |
| Equipment Type | Water Heater |
| Parking Space Total | 2 |
| Rental Equipment Type | Water Heater |
Building
| Bathroom Total | 2 |
| Bedrooms Above Ground | 2 |
| Bedrooms Total | 2 |
| Appliances | Dishwasher, Dryer, Refrigerator, Stove, Washer |
| Architectural Style | Bungalow |
| Basement Development | Unfinished |
| Basement Type | Full (unfinished) |
| Construction Style Attachment | Attached |
| Cooling Type | Central Air Conditioning |
| Exterior Finish | Stone, Vinyl Siding |
| Foundation Type | Poured Concrete |
| Heating Fuel | Natural Gas |
| Heating Type | Forced Air |
| Stories Total | 1 |
| Size Interior | 1250 Sqft |
| Type | Row / Townhouse |
| Utility Water | Municipal Water |
Parking
| Attached Garage | |
| Visitor Parking |
Land
| Acreage | No |
| Land Amenities | Park |
| Sewer | Municipal Sewage System |
| Zoning Description | Hr2-4 |
Rooms
| Level | Type | Length | Width | Dimensions |
|---|---|---|---|---|
| Main Level | Laundry Room | Measurements not available | ||
| Main Level | 4pc Bathroom | Measurements not available | ||
| Main Level | Bedroom | 10'0'' x 11'0'' | ||
| Main Level | Full Bathroom | Measurements not available | ||
| Main Level | Primary Bedroom | 16'6'' x 14'0'' | ||
| Main Level | Dining Room | 10'6'' x 12'6'' | ||
| Main Level | Great Room | 15'6'' x 17'0'' | ||
| Main Level | Kitchen | 8'6'' x 12'6'' |






















